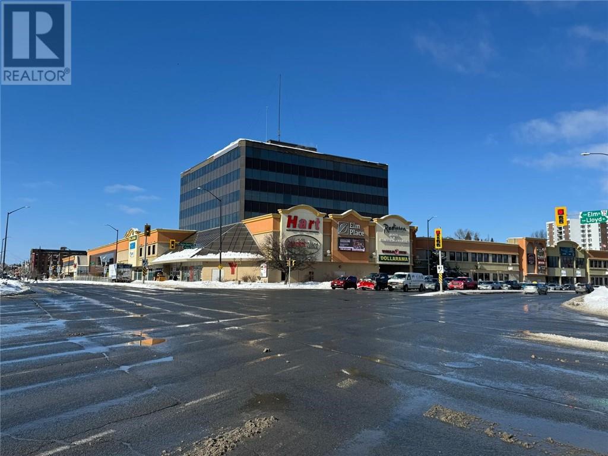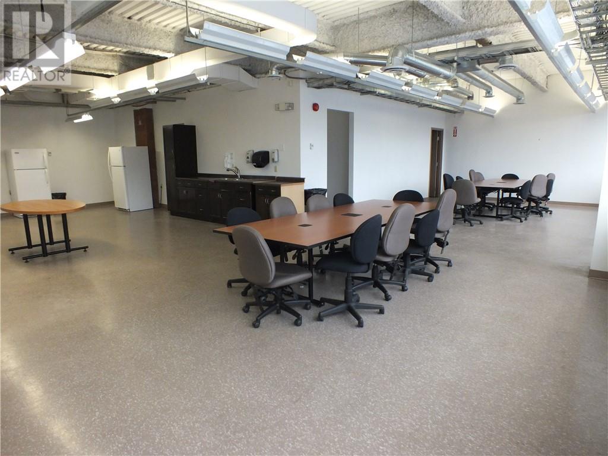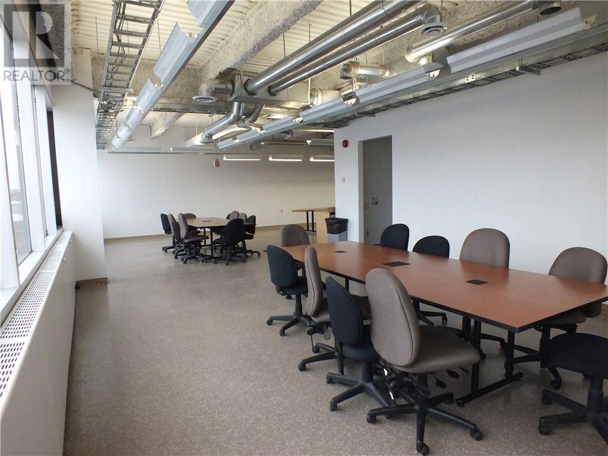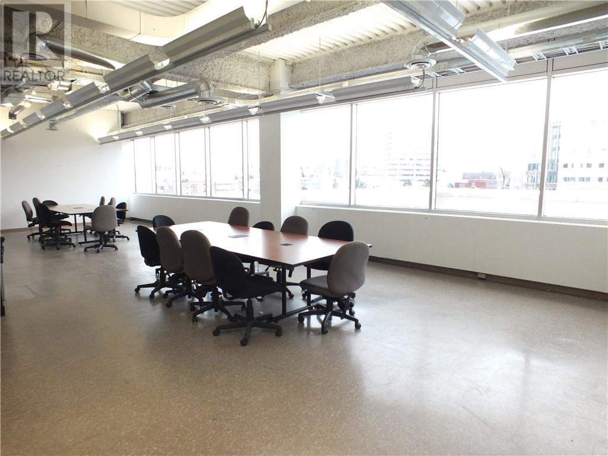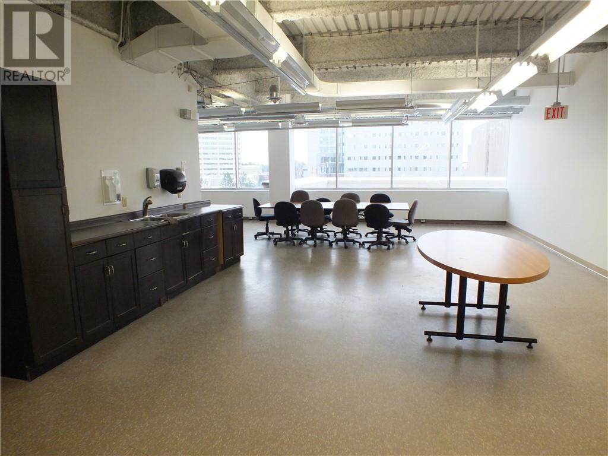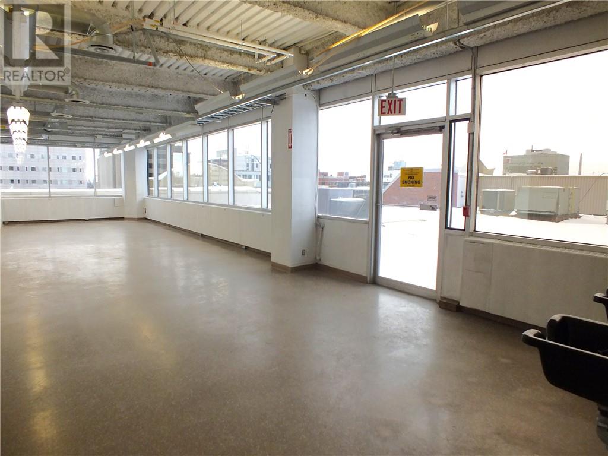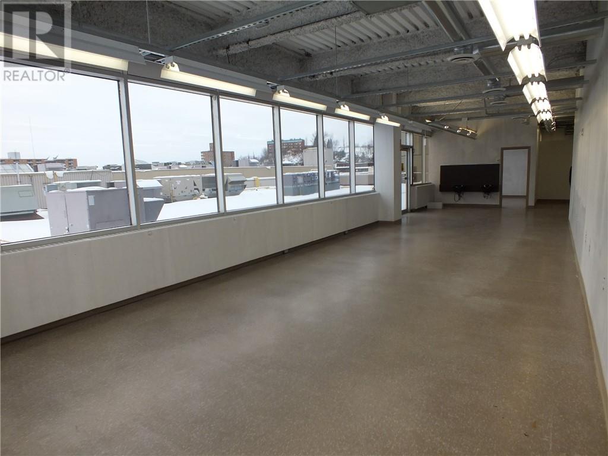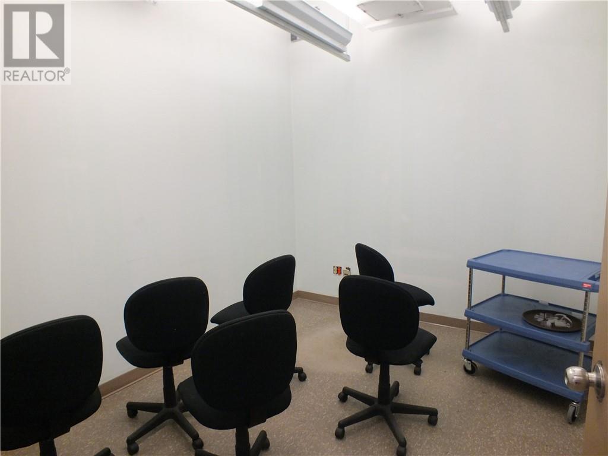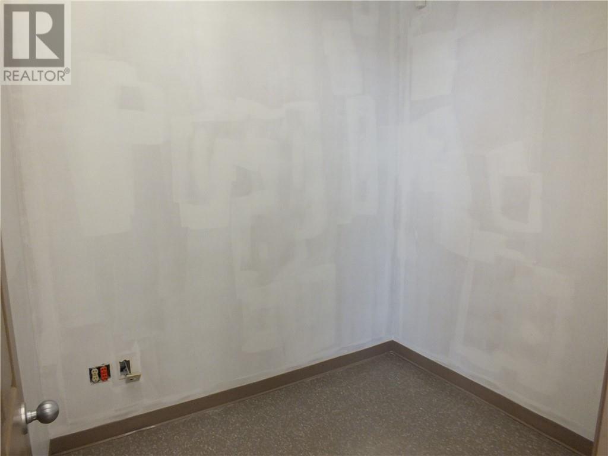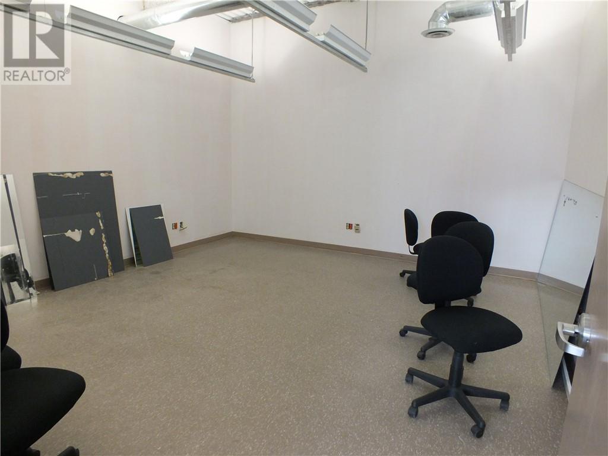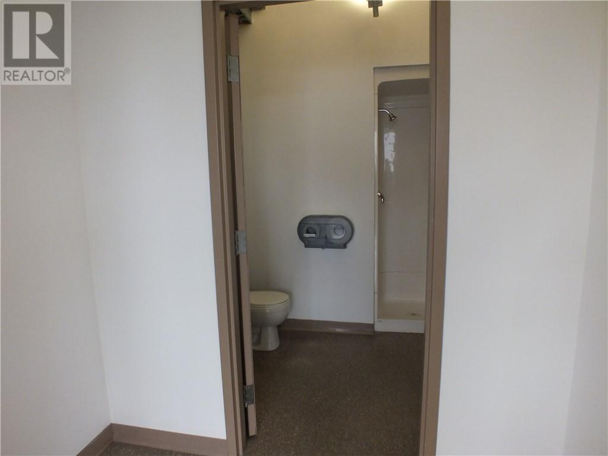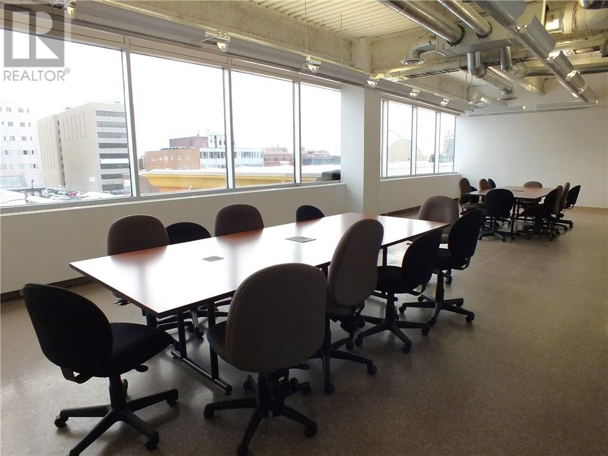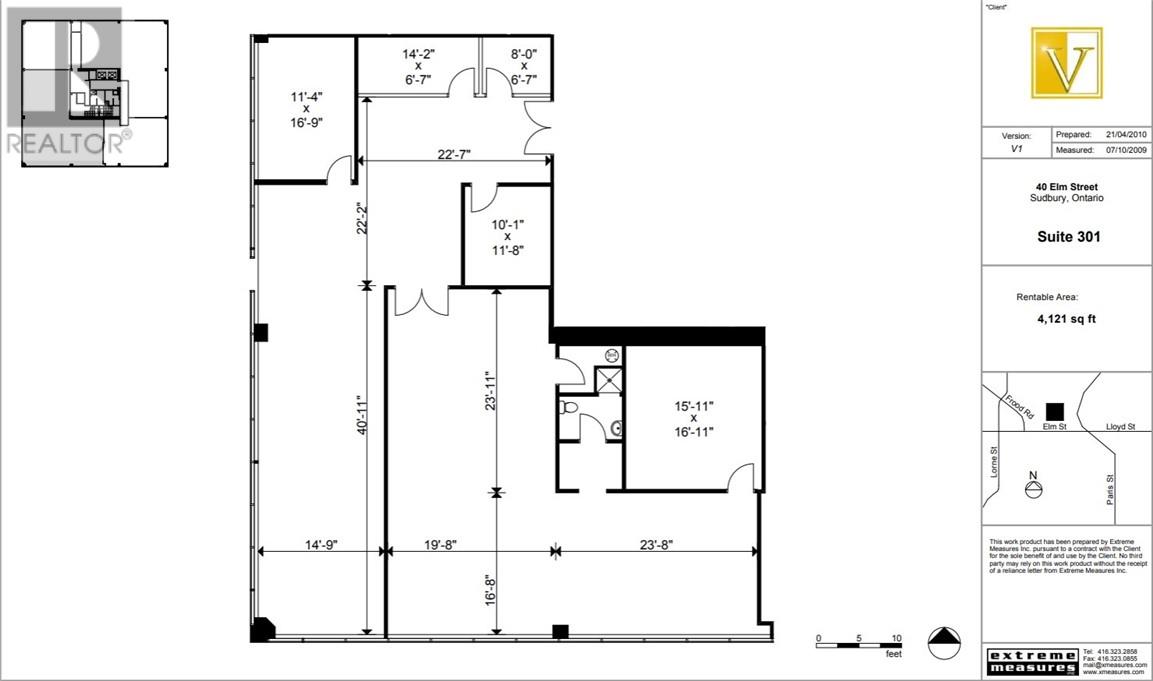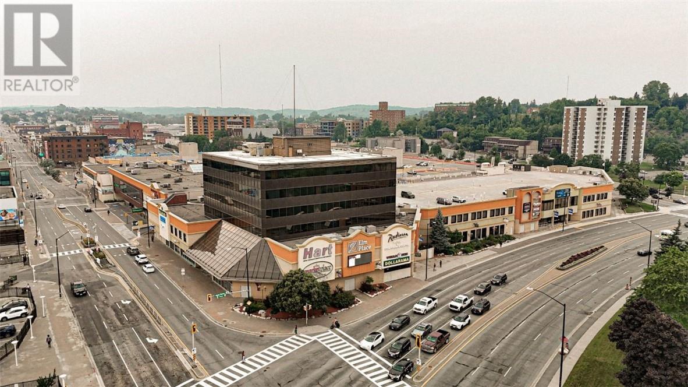10 Elm Street Unit# 301 Sudbury, Ontario P3C 1S8
$11 / ft2
Located in the heart of Downtown Sudbury, Elm Place is a premier, high-traffic destination offering excellent visibility, a diverse tenant mix, and convenient access for both customers and employees. The Elm Place Office Tower offers Class A office space which only a few availabilities remaining ranging from 2,235-4,121 square feet. Elm Place features Sudbury’s largest downtown parking facility, which has undergone significant upgrades. The three-story garage offers 950+ stalls, including ground-level, covered, and upper-level parking. The building has also undergone extensive renovations, boasting luxury finishes throughout its common areas, such as marble flooring, elegant cornice details, accessible spaces and more. On-site amenities enhance both tenant and visitor experiences, including a food court, gym, movie theatre, spa, and the Radisson Hotel. Conveniently accessible from Elm Street and Ste. Anne Road, this prime location benefits from a daily traffic count of 28,847 vehicles and foot traffic of approximately 5,000 people per day, ensuring exceptional exposure and accessibility. This stunning 4121 sq. ft space features an open concept layout, surrounded by large windows that provide tons of natural light, along with a washroom and kitchenette. Secure your space in one of Sudbury’s most dynamic commercial hubs! Contact us today for leasing details. (id:60234)
Business
| Business Type | Other |
| Business Sub Type | Offices |
Property Details
| MLS® Number | 2120860 |
| Property Type | Office |
| Equipment Type | Unknown |
| Rental Equipment Type | Unknown |
| Road Type | Paved Road |
Building
| Amenities | Air Conditioning, Exercise Centre, Secured Parking, Shopping Area |
| Cooling Type | Central Air Conditioning |
| Fire Protection | Controlled Entry |
| Type | Commercial Mix |
| Utility Water | Municipal Water |
Parking
| Visitor Parking |
Land
| Access Type | Highway Nearby, Year-round Access |
| Acreage | No |
| Sewer | Municipal Sewage System |
| Size Total Text | 1/2 - 1 Acre |
| Zoning Description | C6(4) |
Contact Us
Contact us for more information

