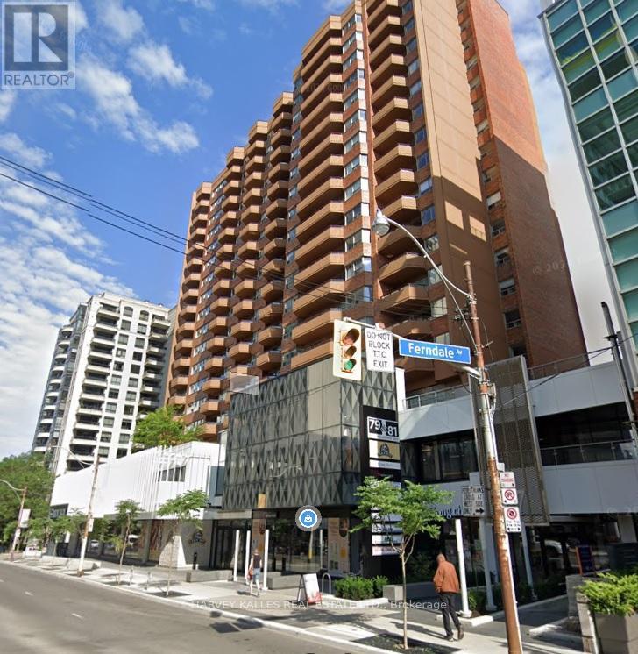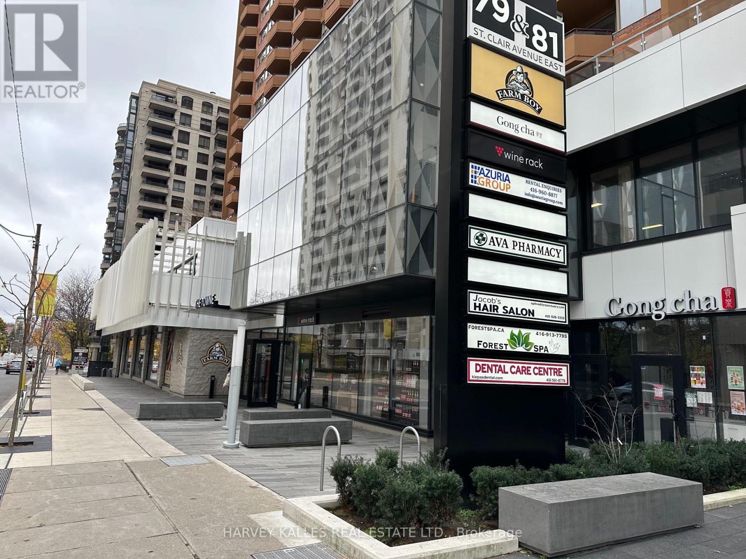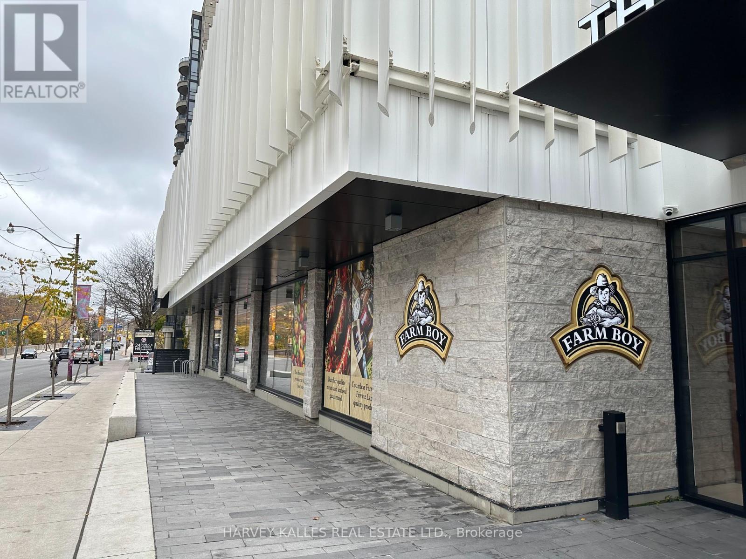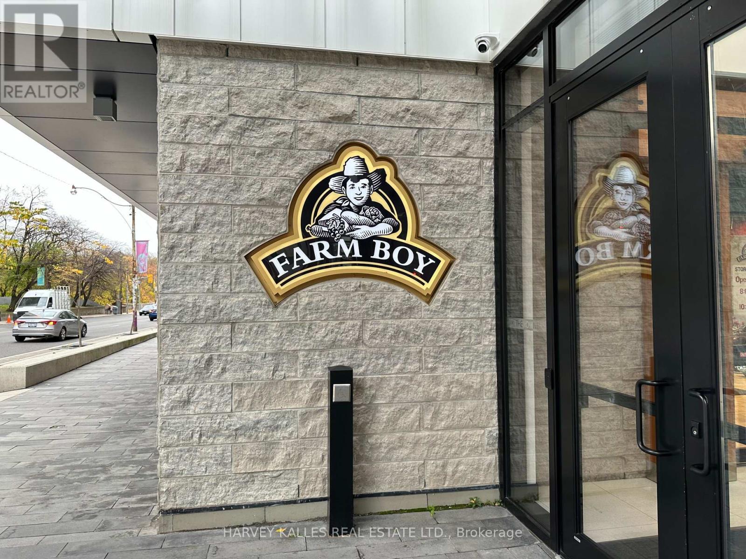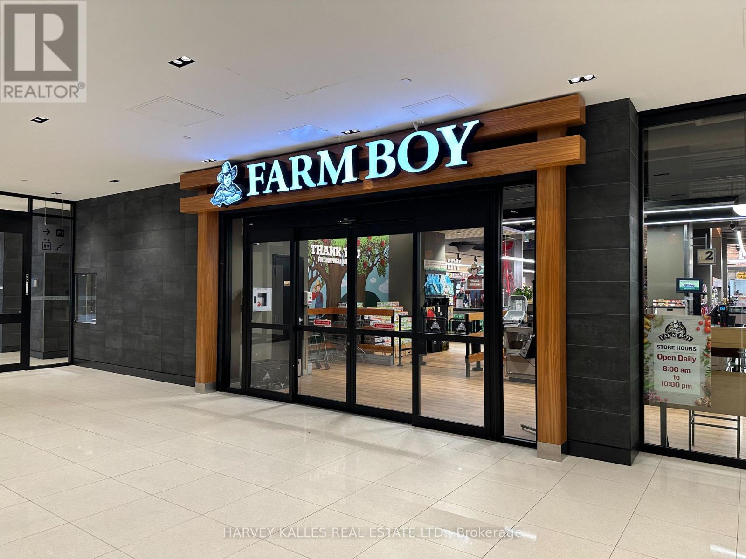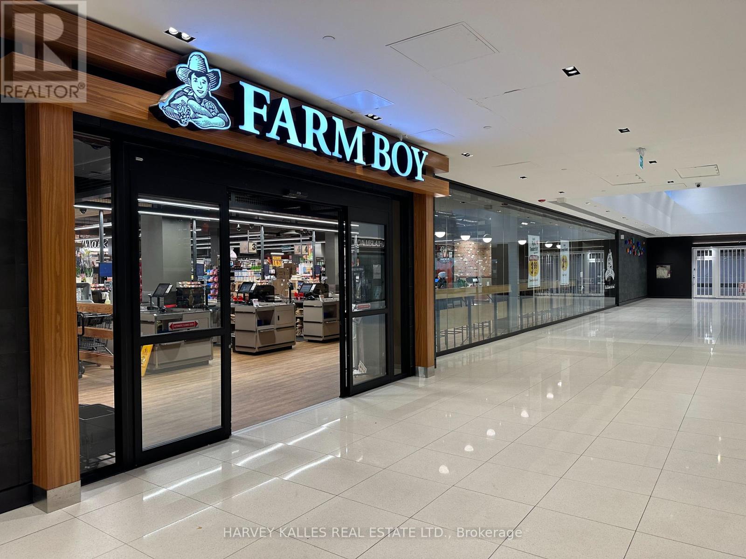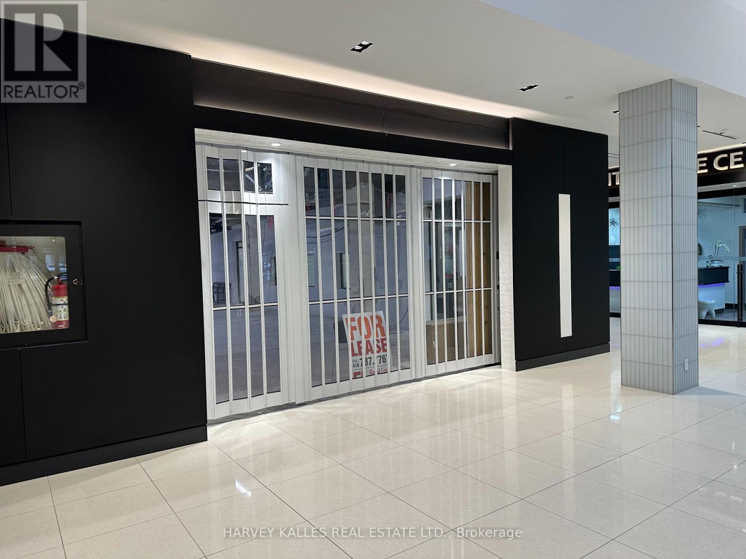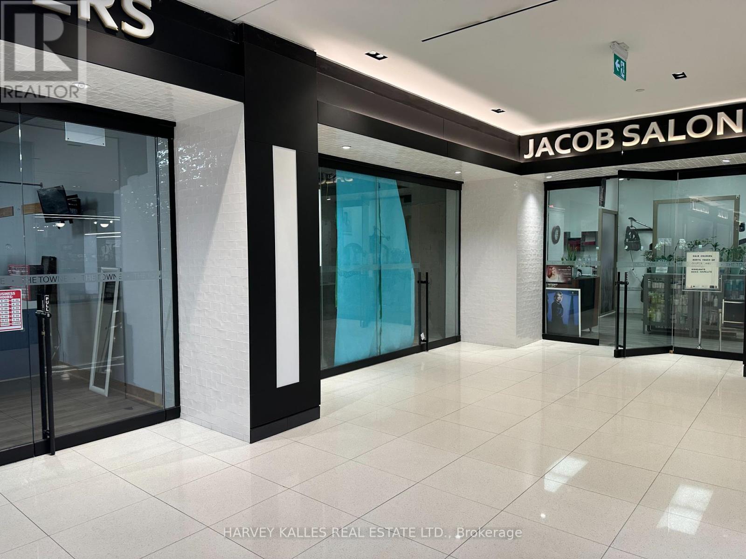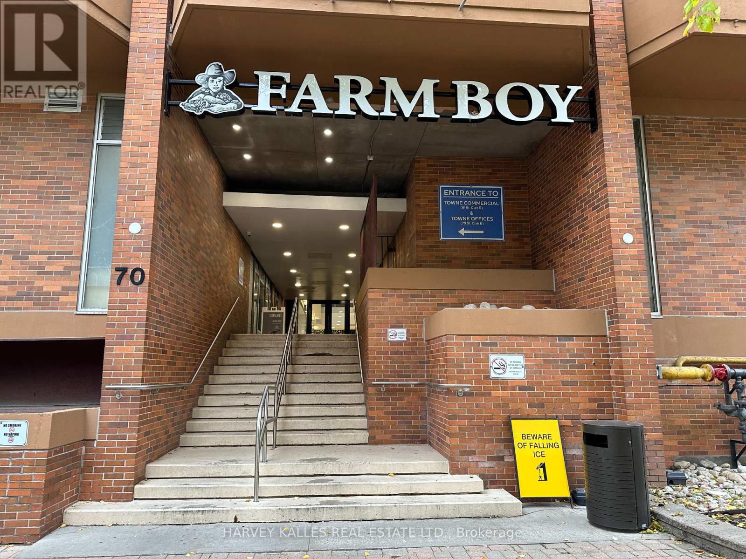109 - 79 St Clair Avenue E Toronto, Ontario M4T 1M5
$25 Monthly
PRIME RETAIL LEASING OPPORTUNITY IN TOWN MALL/ Retail Anchor is FARM BOY, a high traffic grocery food market/ Building and Mall is Professionally managed and has newly remodeled Lobby & Common Area/ Property is just east of Yonge Street in exceptionally strong Primary Trade Area/ Direct access to all major transit options, incl Subway & Streetcar/ Convenient elevator access to underground parking garage with abundance of Paid Parking Available/ This Retail Space is ideal for businesses looking to establish a presence in a dynamic, accessible location within a thriving commercial environment. (id:60234)
Business
| Business Type | Service |
| Business Sub Type | Miscellaneous services |
Property Details
| MLS® Number | C10424394 |
| Property Type | Retail |
| Community Name | Rosedale-Moore Park |
| Features | Elevator |
Building
| Cooling Type | Fully Air Conditioned |
| Heating Fuel | Natural Gas |
| Heating Type | Forced Air |
| Size Interior | 2,270 Ft2 |
| Utility Water | Municipal Water |
Parking
| Underground |
Land
| Acreage | No |
| Zoning Description | Commercial Retail |
Contact Us
Contact us for more information

