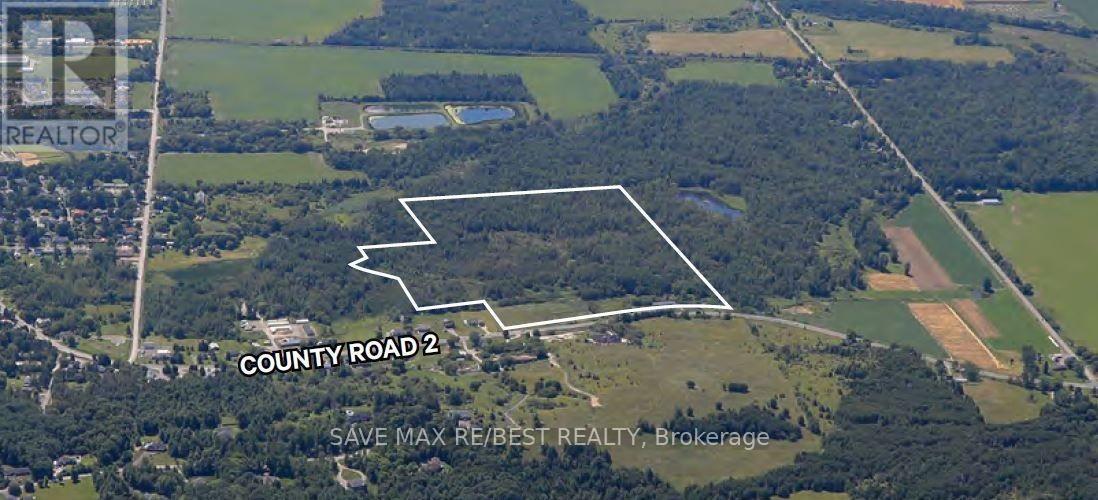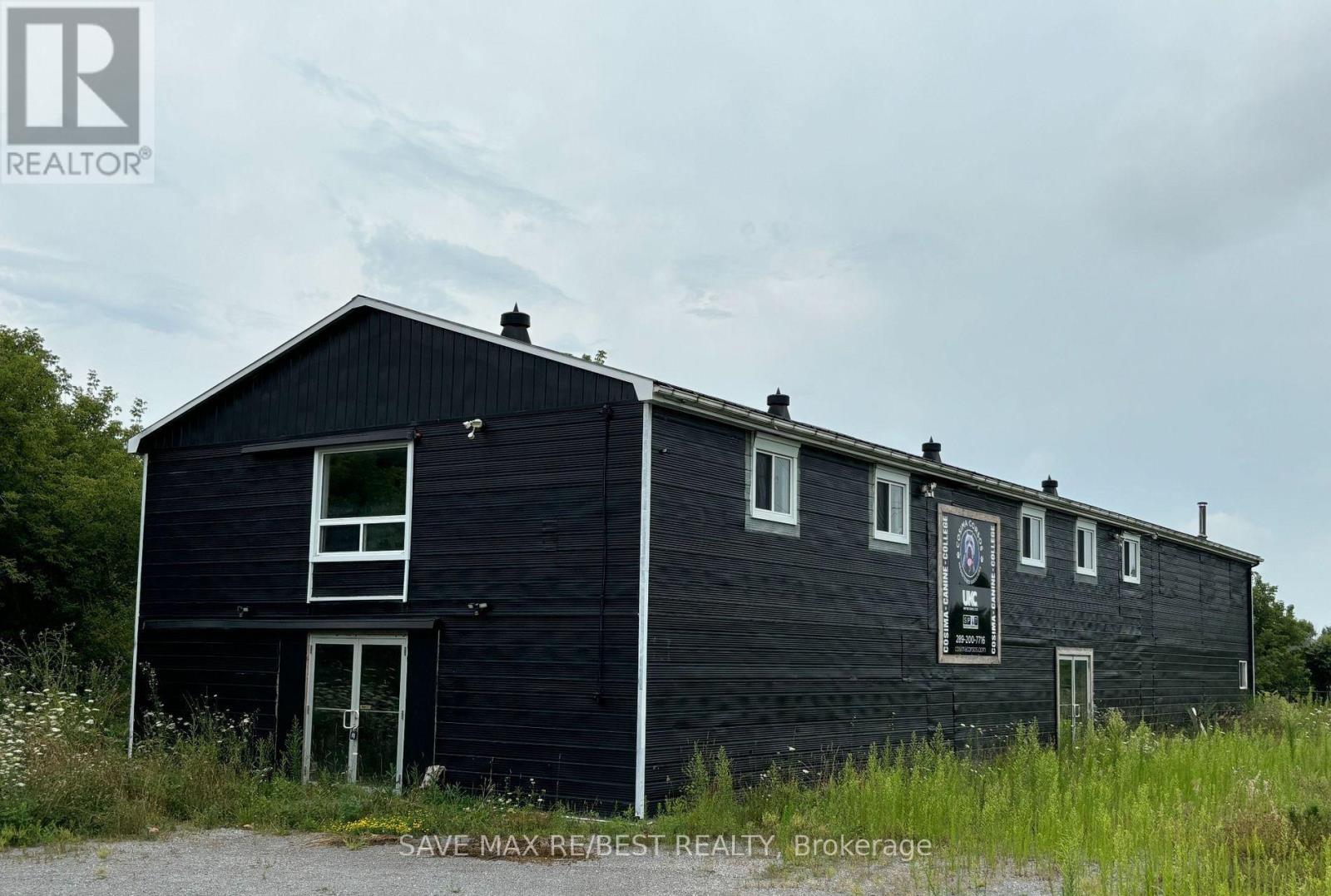12835 County Road 2 Cramahe, Ontario K0K 1S0
$1,199,999
Prime investment opportunity! This approximate 6,400 SF vacant 2-storey commercial building, previously a dog daycare & kennel, sits just west of the growing Colborne Secondary Plan Area. With zoning that allows for multiple uses, including potential residential conversion, a bed and breakfast establishment, a Cemetery, a commercial dog kennel, a commercial greenhouse, a day nursery, a farm produce outlet, a garden nursery sales and supply establishment, a group home, a home industry, a veterinary clinic and extensive upgrades to the well, septic, plumbing, electrical, and HVAC, this property is move-in ready for the right buyer. Located near established residential and commercial areas, this is a rare chance to secure a flexible-use property in a strategic location! (id:60234)
Business
| Business Type | Industrial |
| Business Sub Type | Industrial |
Property Details
| MLS® Number | X11985659 |
| Property Type | Vacant Land |
| Community Name | Colborne |
Building
| Cooling Type | Fully Air Conditioned |
| Size Interior | 66 Acres |
Land
| Acreage | Yes |
| Sewer | Septic System |
| Size Frontage | 1134 Ft |
| Size Irregular | 65.69 |
| Size Total | 65.69 Ac |
| Size Total Text | 65.69 Ac |
| Zoning Description | Rural; Ep |
Contact Us
Contact us for more information




