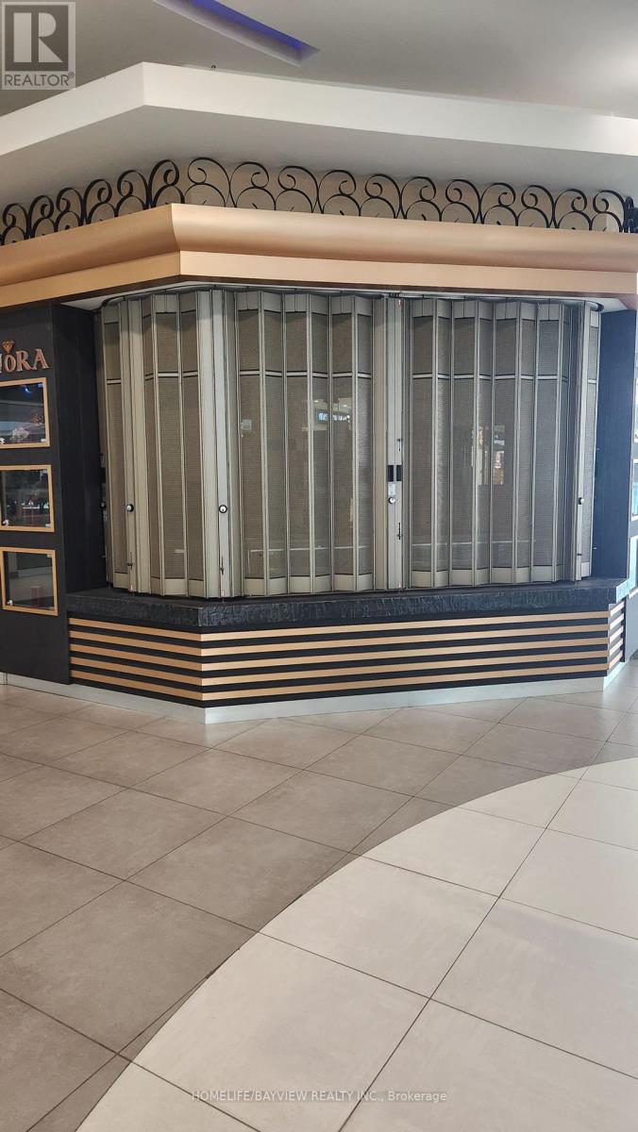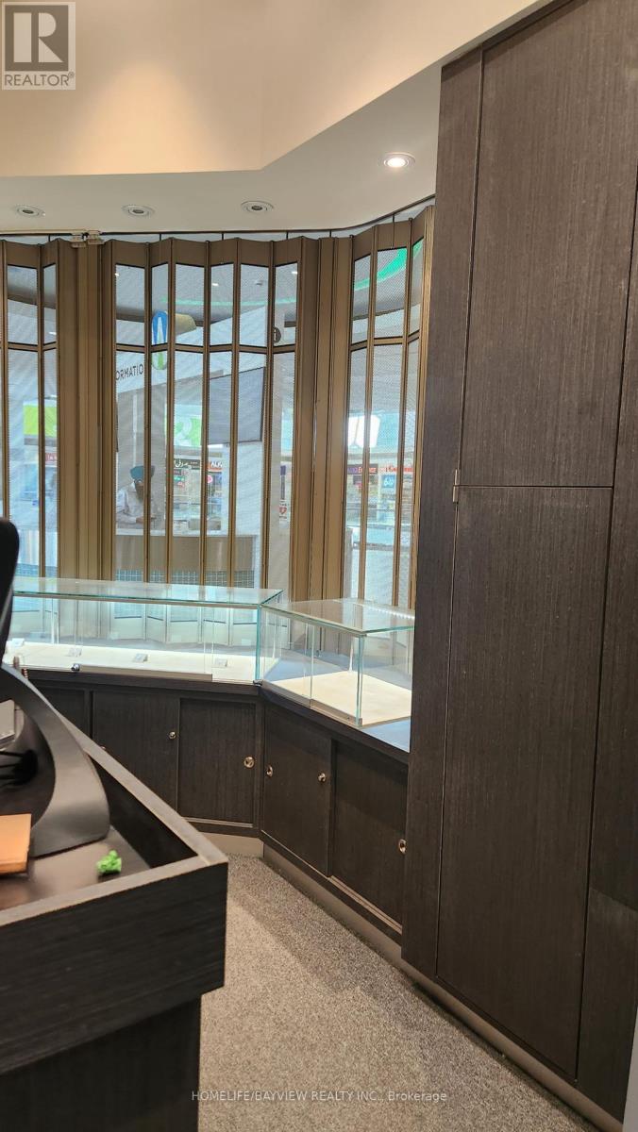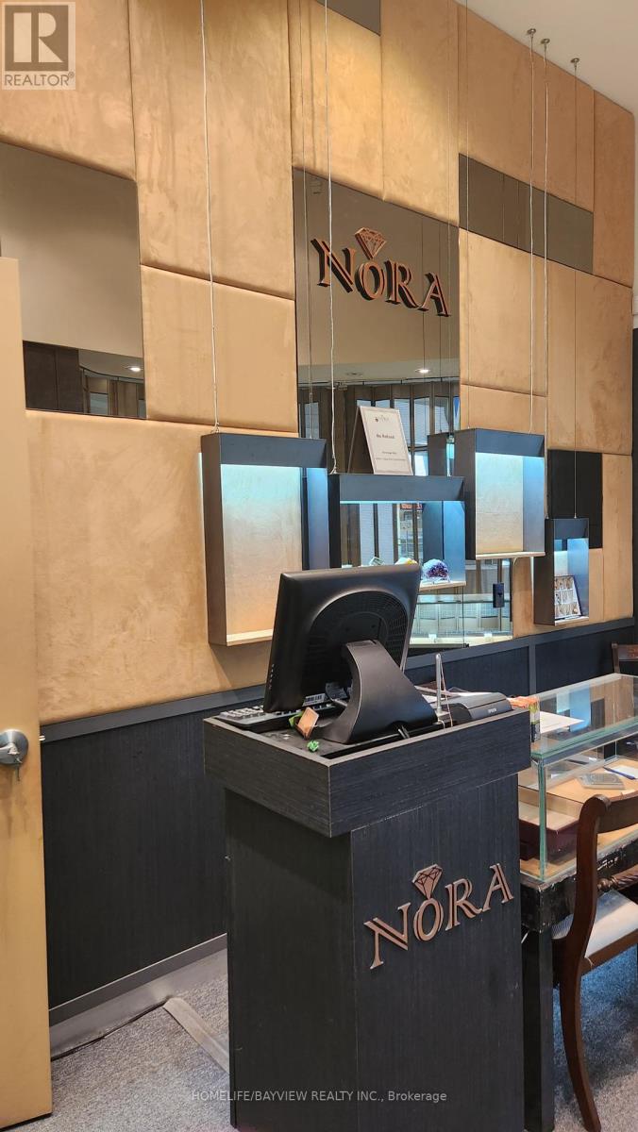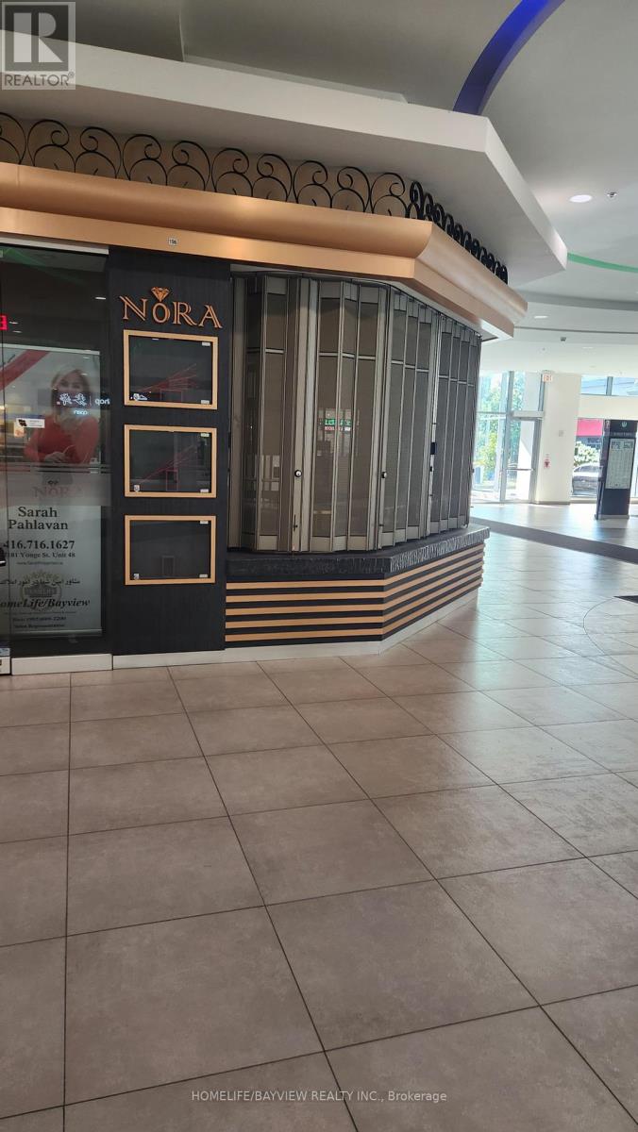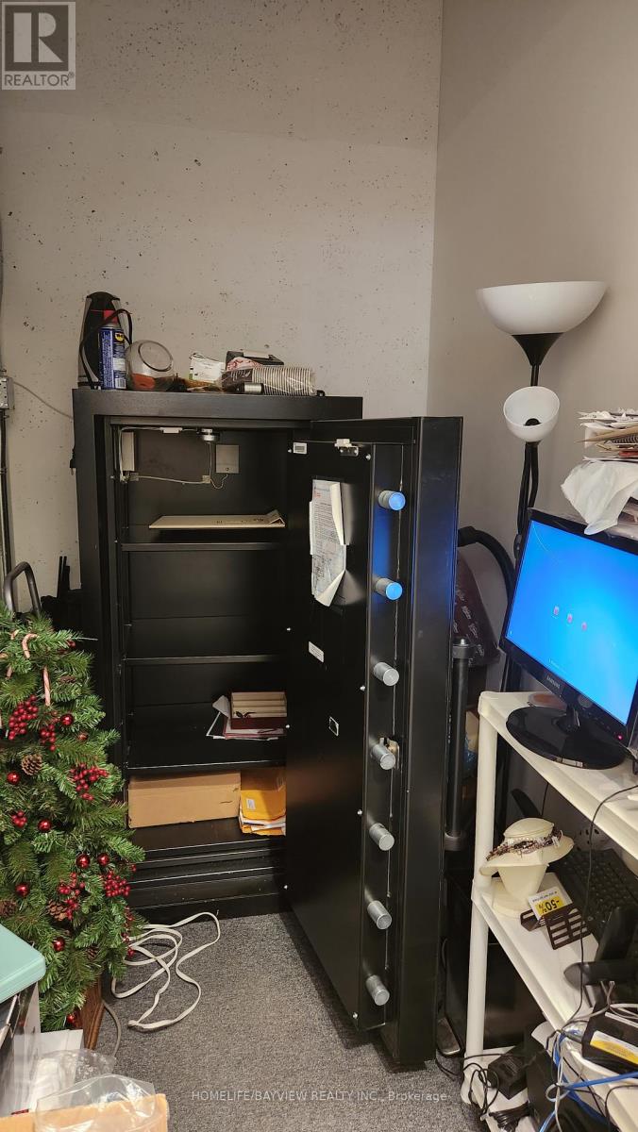196 - 7181 Yonge Street Markham, Ontario L3T 0C7
$388,000
Multi-Complex with an indoor shopping mall, this beautiful unit is ideal for a jewelry store, Rogers, Fido, Phone company kiosk, computer store, coffee shop, clothing and accessories, phone company and any retails. Monthly, Maintenance fee $320. .Store is including and all shelves, a cash register monitoring system, glasses, designed shelves Open concept... Key turn operation. be great for this mall or retail store, as this unit is surrounded by hotels and approximately 1200 residential condominium units. There is a supermarket nearby, with great exposure from the hallway. There is ample underground parking space for tenants and visitors. Must see it **EXTRAS** Easy Showing, All Measurements & Taxes verified by Buyer/Buyer agent. Attach Sch B & form 801 (id:60234)
Business
| Business Type | Retail and Wholesale |
| Business Sub Type | Retail misc. |
Property Details
| MLS® Number | N8347440 |
| Property Type | Retail |
| Community Name | Thornhill |
Building
| Age | 6 To 15 Years |
| Heating Type | Other |
| Size Interior | 230 Ft2 |
| Type | Retail |
Parking
| Underground |
Land
| Acreage | No |
| Zoning Description | Commercial Zoning |
Contact Us
Contact us for more information

