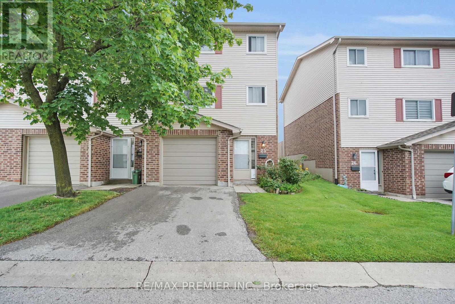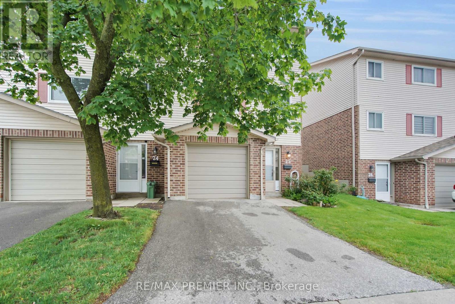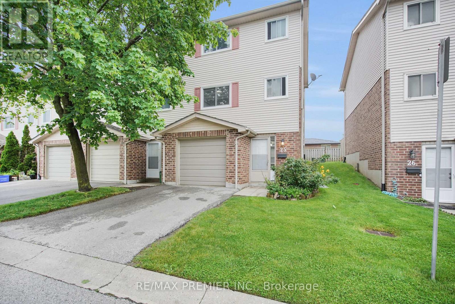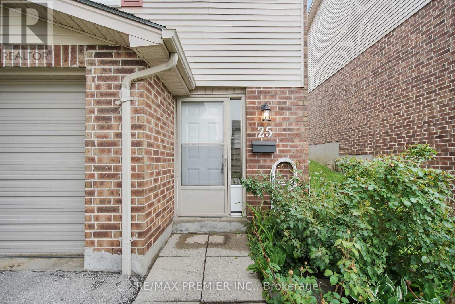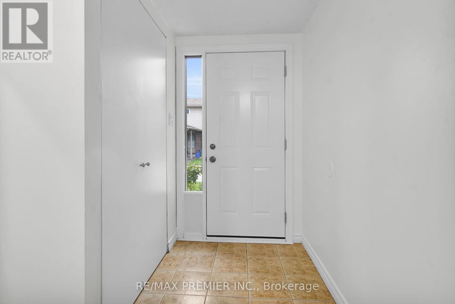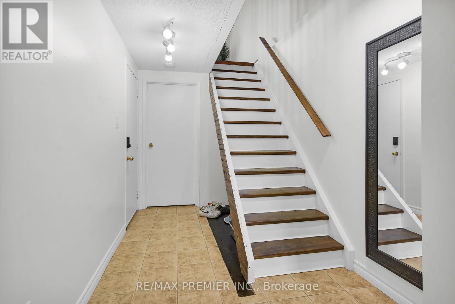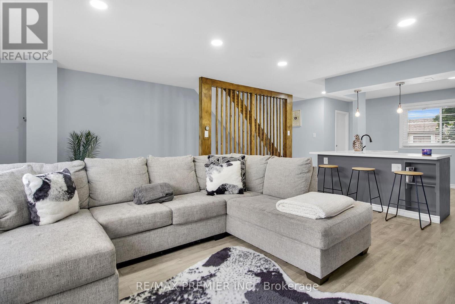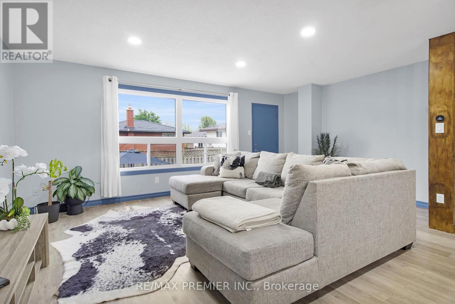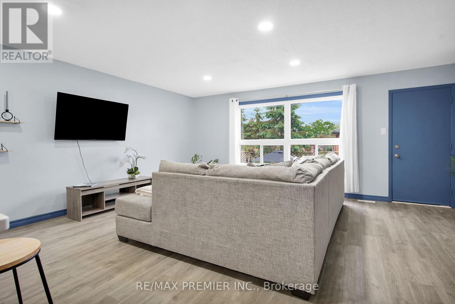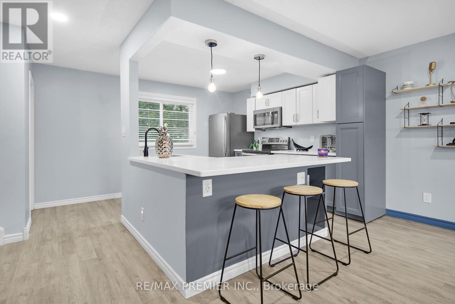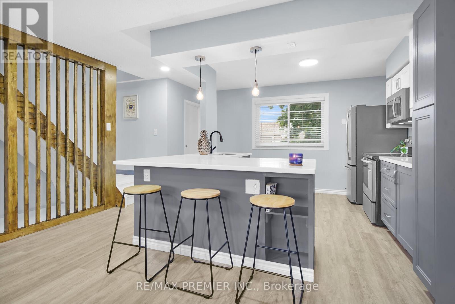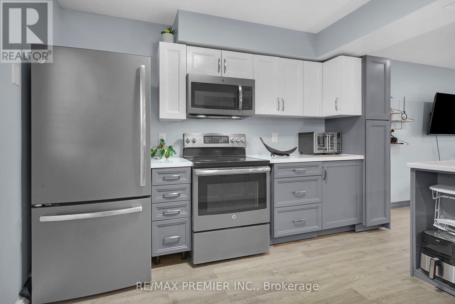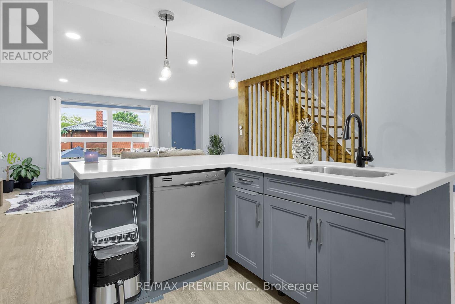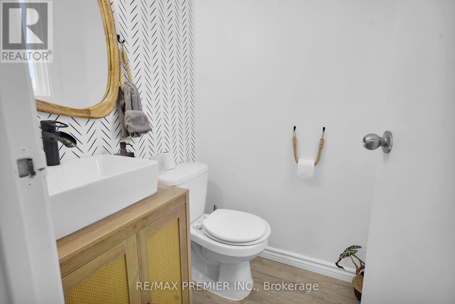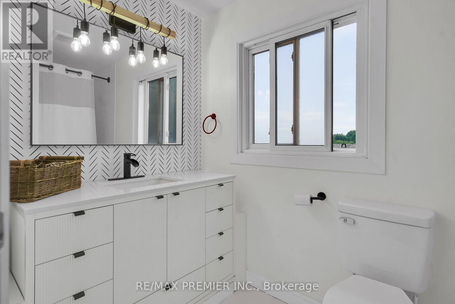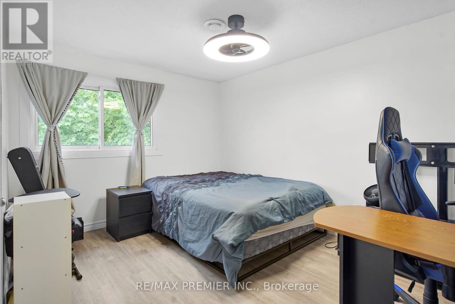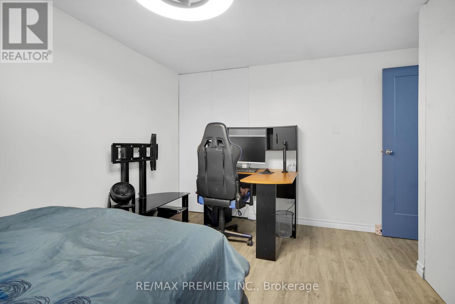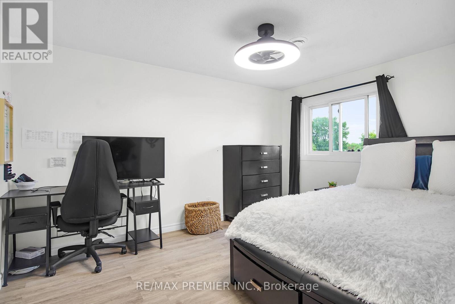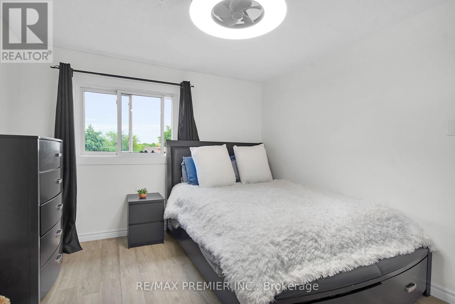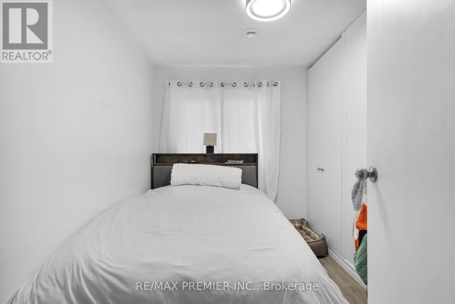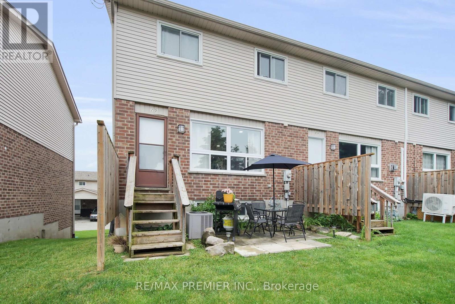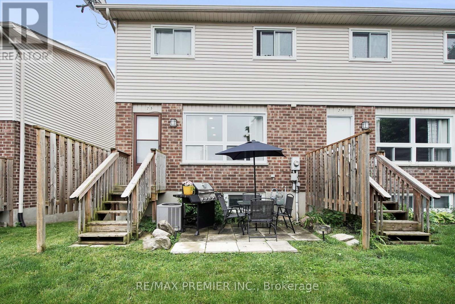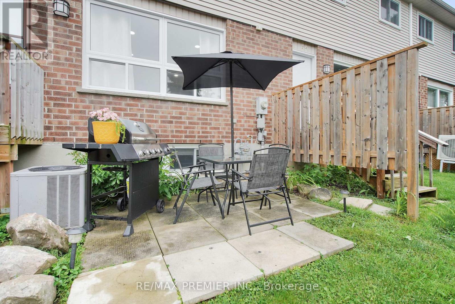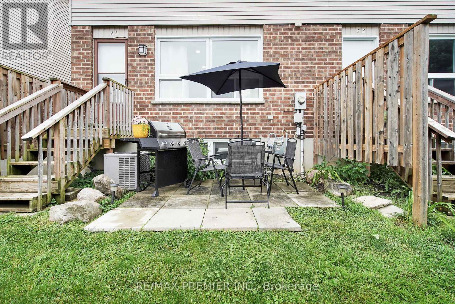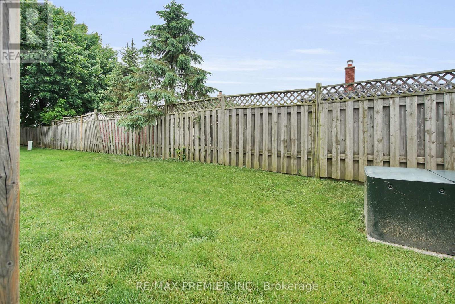25 - 450 Pond Mills Road London South, Ontario N5Z 4X2
$399,900Maintenance, Common Area Maintenance, Parking
$397 Monthly
Maintenance, Common Area Maintenance, Parking
$397 MonthlyWelcome to this ideal end-unit condo in the desirable Pond Mills community. Offering 3 spacious bedrooms and 1.5 bathrooms, this bright and well-maintained home is perfectly suited for first-time buyers, young families, or investors. The updated kitchen features a stylish design and modern laminate flooring, seamlessly connecting to comfortable living and dining spaces-ideal for everyday living and entertaining. Enjoy your own private back patio, surrounded by mature greenery, perfect for relaxing or hosting guests. Outdoor enthusiasts will appreciate being just steps from the scenic Westminster Ponds nature trails. Conveniently located minutes from Highway 401, LHSC, schools, shopping, and essential amenities, this affordable, move-in-ready home presents an excellent opportunity to enter the market. (id:60234)
Property Details
| MLS® Number | X12752244 |
| Property Type | Single Family |
| Community Name | South T |
| Amenities Near By | Hospital |
| Community Features | Pets Allowed With Restrictions |
| Equipment Type | Water Heater |
| Features | Flat Site, Carpet Free |
| Parking Space Total | 2 |
| Rental Equipment Type | Water Heater |
Building
| Bathroom Total | 2 |
| Bedrooms Above Ground | 3 |
| Bedrooms Total | 3 |
| Age | 16 To 30 Years |
| Amenities | Visitor Parking |
| Appliances | Dishwasher, Dryer, Microwave, Stove, Washer, Window Coverings, Refrigerator |
| Basement Development | Finished |
| Basement Type | Full (finished) |
| Cooling Type | Central Air Conditioning |
| Exterior Finish | Vinyl Siding, Brick |
| Fire Protection | Smoke Detectors |
| Flooring Type | Laminate |
| Foundation Type | Poured Concrete |
| Half Bath Total | 1 |
| Heating Fuel | Natural Gas |
| Heating Type | Forced Air |
| Stories Total | 3 |
| Size Interior | 1,000 - 1,199 Ft2 |
| Type | Row / Townhouse |
Parking
| Attached Garage | |
| Garage | |
| Inside Entry |
Land
| Acreage | No |
| Land Amenities | Hospital |
| Zoning Description | R5-4 |
Rooms
| Level | Type | Length | Width | Dimensions |
|---|---|---|---|---|
| Second Level | Living Room | 5.63 m | 4.56 m | 5.63 m x 4.56 m |
| Second Level | Dining Room | 5.63 m | 4.56 m | 5.63 m x 4.56 m |
| Second Level | Kitchen | 3.15 m | 3.12 m | 3.15 m x 3.12 m |
| Third Level | Bedroom | 3.96 m | 3.15 m | 3.96 m x 3.15 m |
| Third Level | Bedroom 2 | 4.14 m | 2.95 m | 4.14 m x 2.95 m |
| Third Level | Bedroom 3 | 2.9 m | 2.54 m | 2.9 m x 2.54 m |
| Basement | Media | 5.68 m | 3.25 m | 5.68 m x 3.25 m |
Utilities
| Wireless | Available |
Contact Us
Contact us for more information

