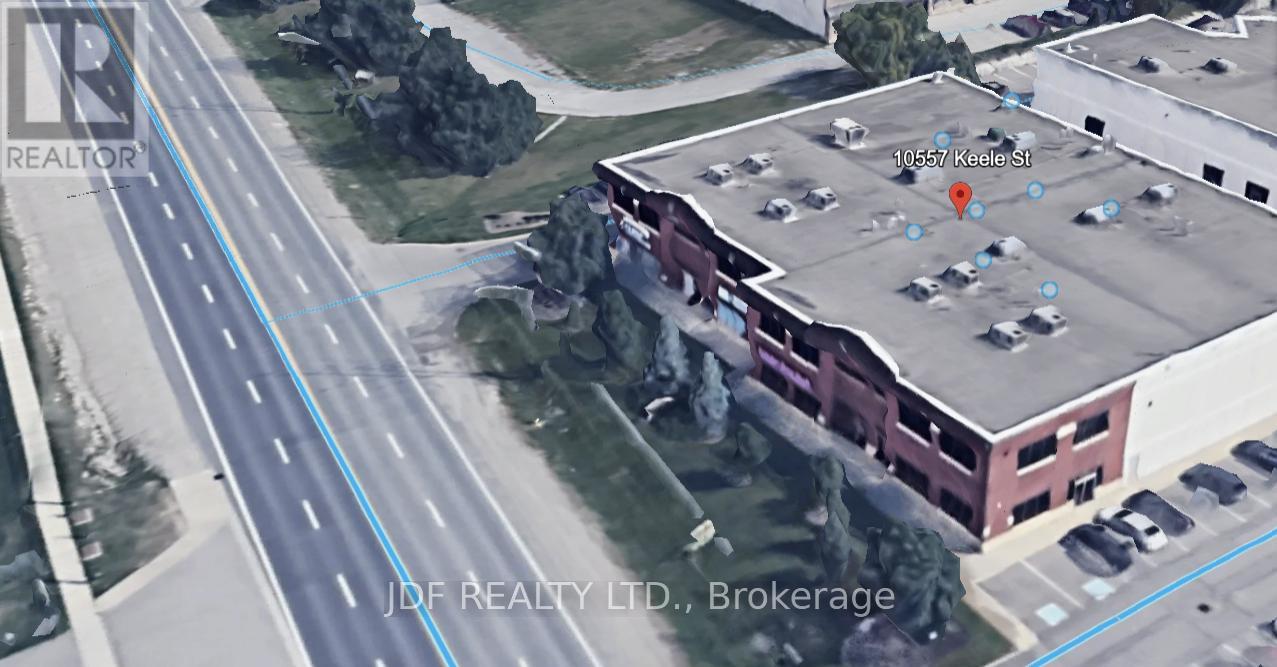3 - 10557 Keele Street Vaughan, Ontario L6A 0J5
6,681 ft2
Fully Air Conditioned
Forced Air
$3,700,000
Amazing investment opportunity. Long term tenancy in place, same tenant for over 15 years. Other adjacent units available for user/investor. Great location fronting Keele St. Oversize 14 x 14 drive in (id:60234)
Property Details
| MLS® Number | N12000313 |
| Property Type | Business |
| Community Name | Maple |
| Amenities Near By | Public Transit |
Building
| Cooling Type | Fully Air Conditioned |
| Heating Fuel | Natural Gas |
| Heating Type | Forced Air |
| Size Interior | 6,681 Ft2 |
| Utility Water | Municipal Water |
Land
| Acreage | No |
| Land Amenities | Public Transit |
| Zoning Description | Em1 |
Contact Us
Contact us for more information



