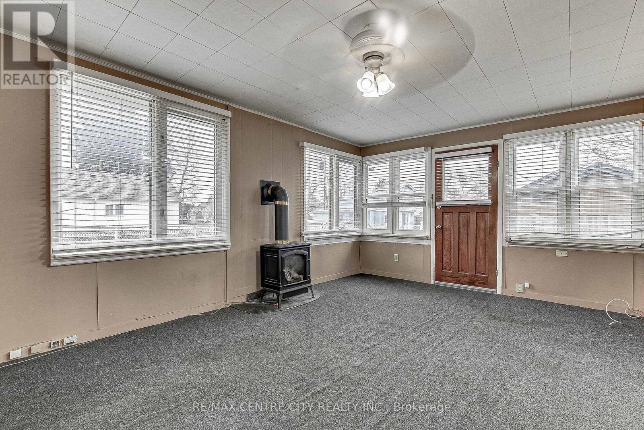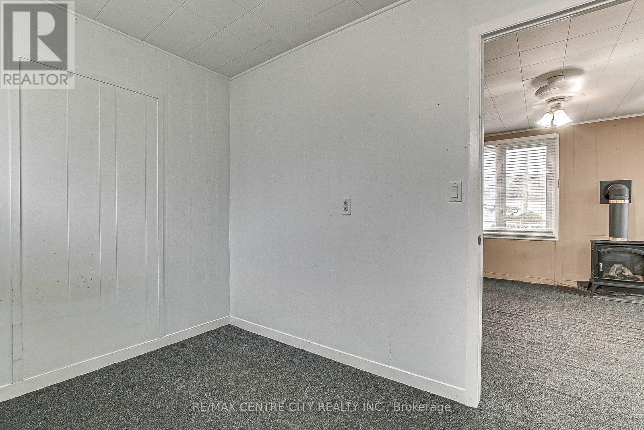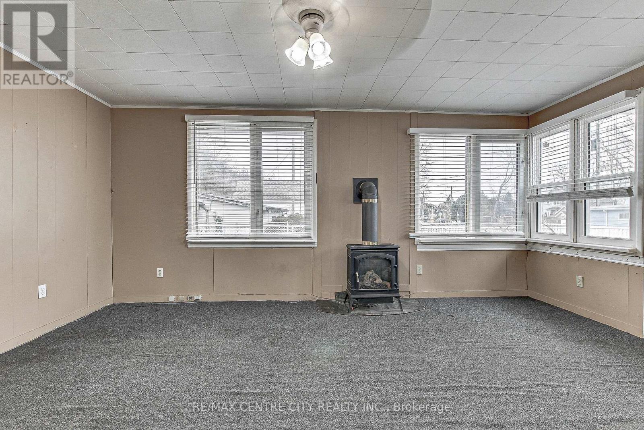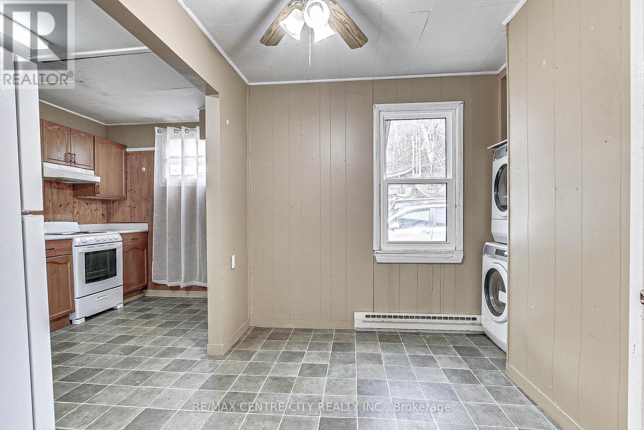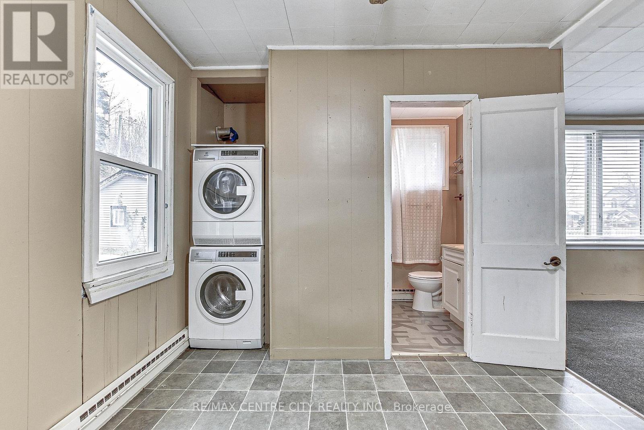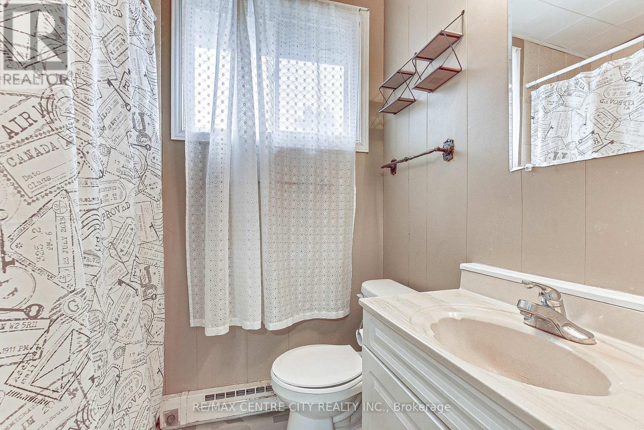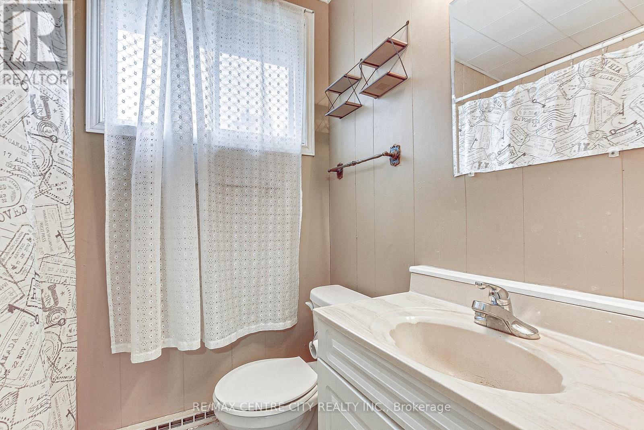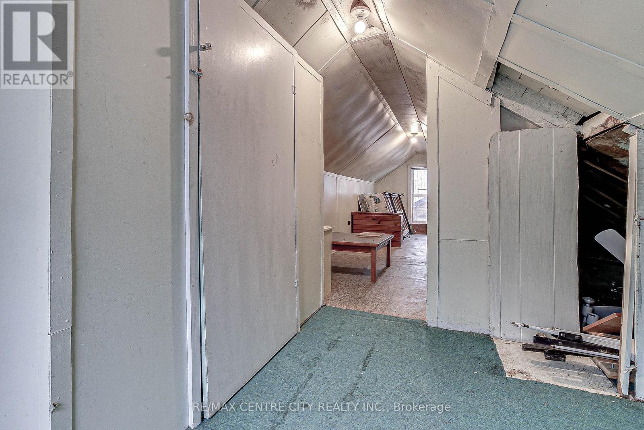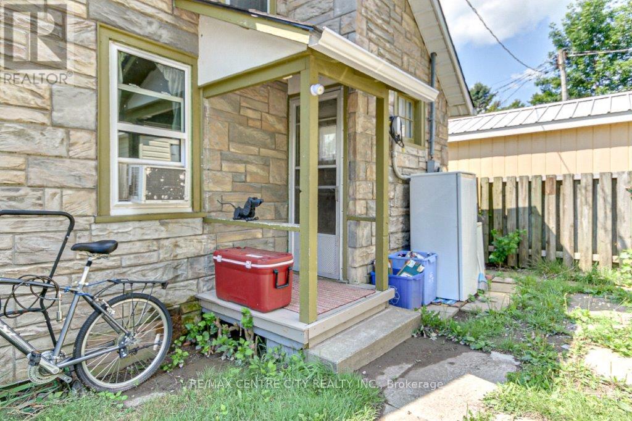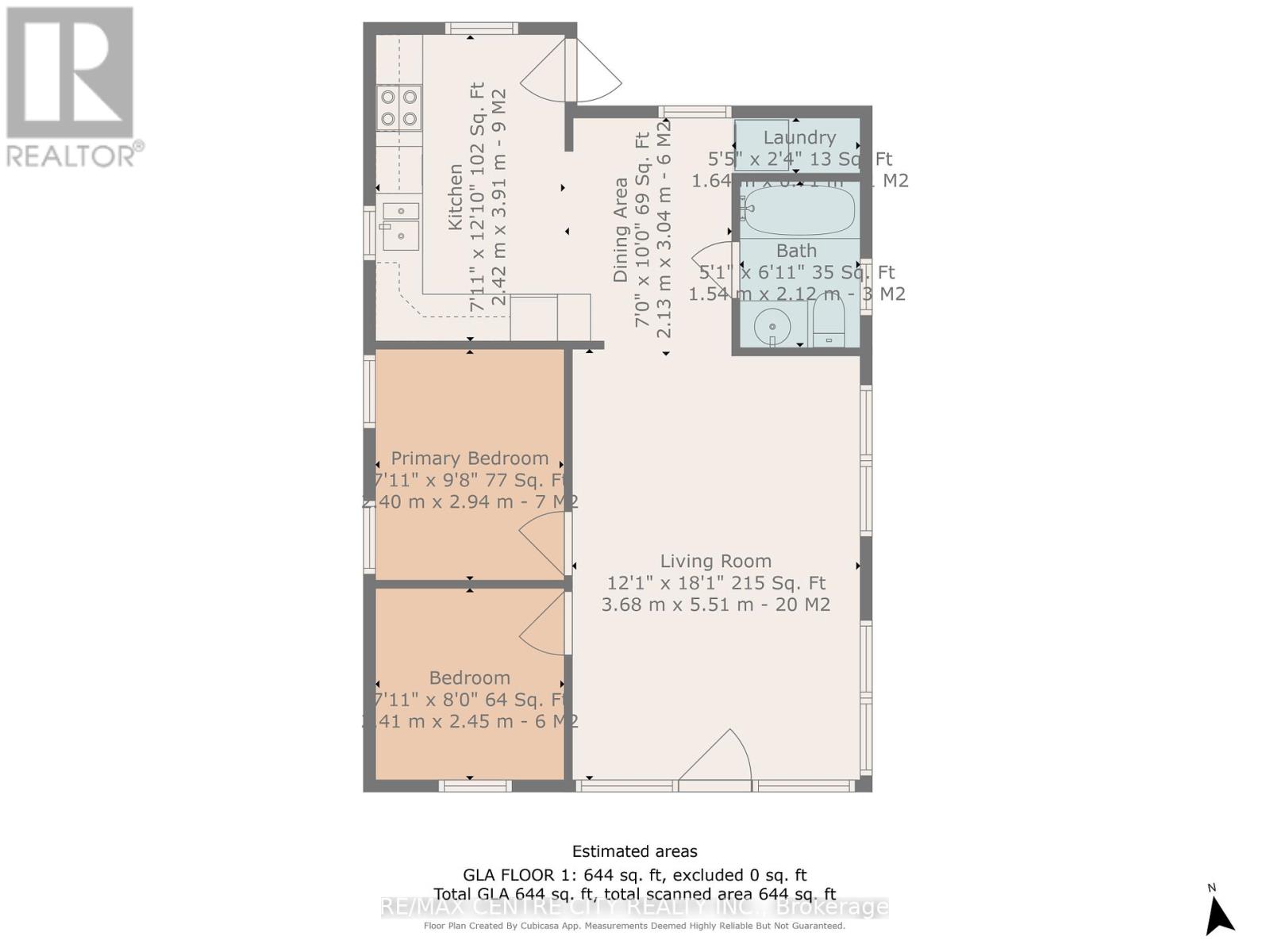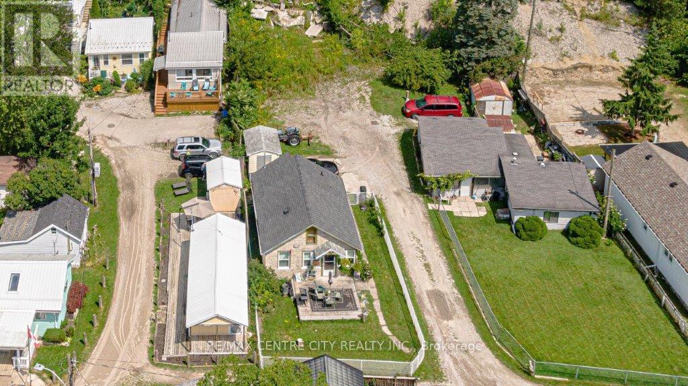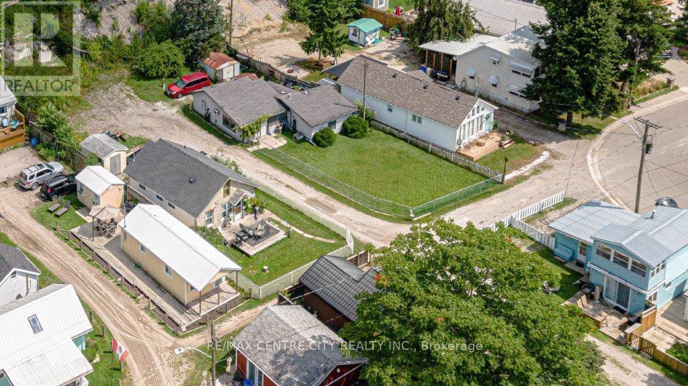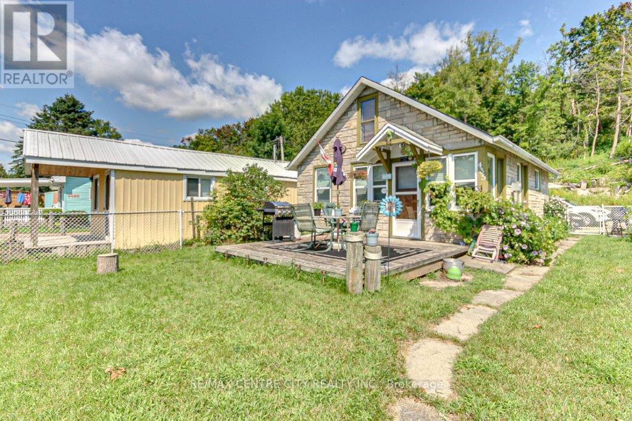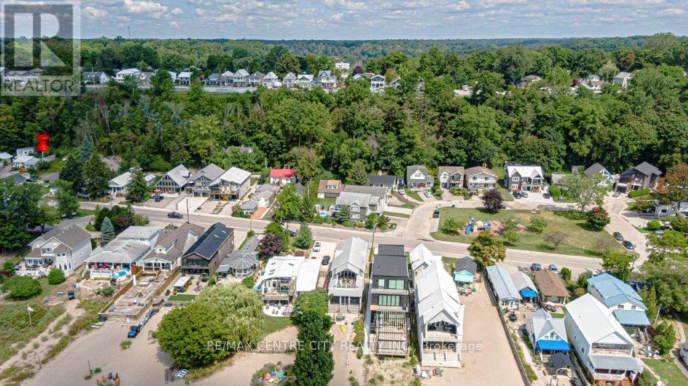435 Edith Cavell Boulevard Central Elgin, Ontario N5L 1E7
$489,900
Unbelievable location. Sand at your door with access to Big Beach, Pumphouse Beach and Downtown. 2 Bedrooms, potential to develop the loft, 2 Parking spots. Great opportunity at this price point in Port Stanley, within a leisurely walk to the vibrant heart of downtown, where you can enjoy an array of charming shops and exceptional restaurants. As you approach this inviting home, you'll immediately appreciate the welcoming front deck and the fenced-in yard, all enhanced by stone siding that adds to its character. Step inside to discover an open-concept living and dining area that effortlessly flows into the well-equipped kitchen. The kitchen features a convenient door that leads to the back, perfect for seamless indoor-outdoor living and entertaining, and also offers two parking spaces and a shed perfect for storage. The living room is designed for comfort and warmth, featuring a cozy gas fireplace that creates a welcoming ambiance for relaxing evenings. This floor also includes two comfortable bedrooms and a full 4-piece bathroom for functionality. Additionally, the home boasts a partially finished loft that presents a fantastic opportunity for customization whether you envision it as a home office, additional guest space, or a fun play room for the kids, the choice is yours. With its ideal location close to the beach and the downtown area, combined with its charming features and flexible living space, this property offers both convenience and potential. Dont miss your chance to make this Port Stanley gem your own and enjoy all the best that coastal living has to offer. **EXTRAS** LOT - 43.01ft x 51.80ft x 21.31ft x 43.99ft x 78.24ft (id:60234)
Property Details
| MLS® Number | X9256833 |
| Property Type | Single Family |
| Community Name | Port Stanley |
| Amenities Near By | Beach, Schools |
| Equipment Type | Water Heater |
| Features | Flat Site |
| Parking Space Total | 2 |
| Rental Equipment Type | Water Heater |
| Structure | Deck |
Building
| Bathroom Total | 1 |
| Bedrooms Above Ground | 2 |
| Bedrooms Total | 2 |
| Age | 51 To 99 Years |
| Amenities | Fireplace(s) |
| Architectural Style | Bungalow |
| Basement Type | Crawl Space |
| Construction Style Attachment | Detached |
| Cooling Type | Window Air Conditioner |
| Exterior Finish | Stone |
| Fireplace Present | Yes |
| Fireplace Total | 1 |
| Foundation Type | Block |
| Heating Fuel | Natural Gas |
| Heating Type | Baseboard Heaters |
| Stories Total | 1 |
| Size Interior | 0 - 699 Ft2 |
| Type | House |
| Utility Water | Municipal Water |
Land
| Acreage | No |
| Fence Type | Fenced Yard |
| Land Amenities | Beach, Schools |
| Sewer | Sanitary Sewer |
| Size Depth | 78 Ft ,2 In |
| Size Frontage | 44 Ft ,1 In |
| Size Irregular | 44.1 X 78.2 Ft ; See Remarks |
| Size Total Text | 44.1 X 78.2 Ft ; See Remarks|under 1/2 Acre |
| Zoning Description | 0s3 |
Rooms
| Level | Type | Length | Width | Dimensions |
|---|---|---|---|---|
| Main Level | Primary Bedroom | 2.4 m | 2.94 m | 2.4 m x 2.94 m |
| Main Level | Bedroom | 2.4 m | 2.45 m | 2.4 m x 2.45 m |
| Main Level | Bathroom | 1.54 m | 2.12 m | 1.54 m x 2.12 m |
| Main Level | Kitchen | 2.42 m | 3.91 m | 2.42 m x 3.91 m |
| Main Level | Living Room | 3.68 m | 5.51 m | 3.68 m x 5.51 m |
| Main Level | Dining Room | 2.13 m | 3.04 m | 2.13 m x 3.04 m |
Utilities
| Cable | Installed |
| Electricity | Installed |
| Sewer | Installed |
Contact Us
Contact us for more information





