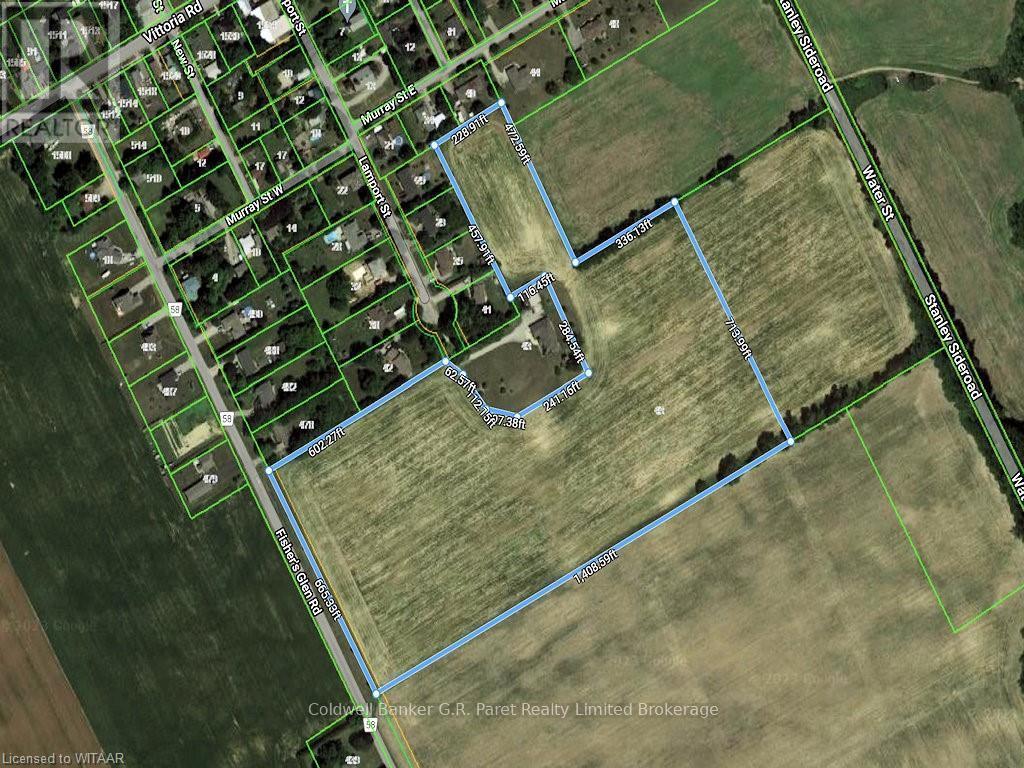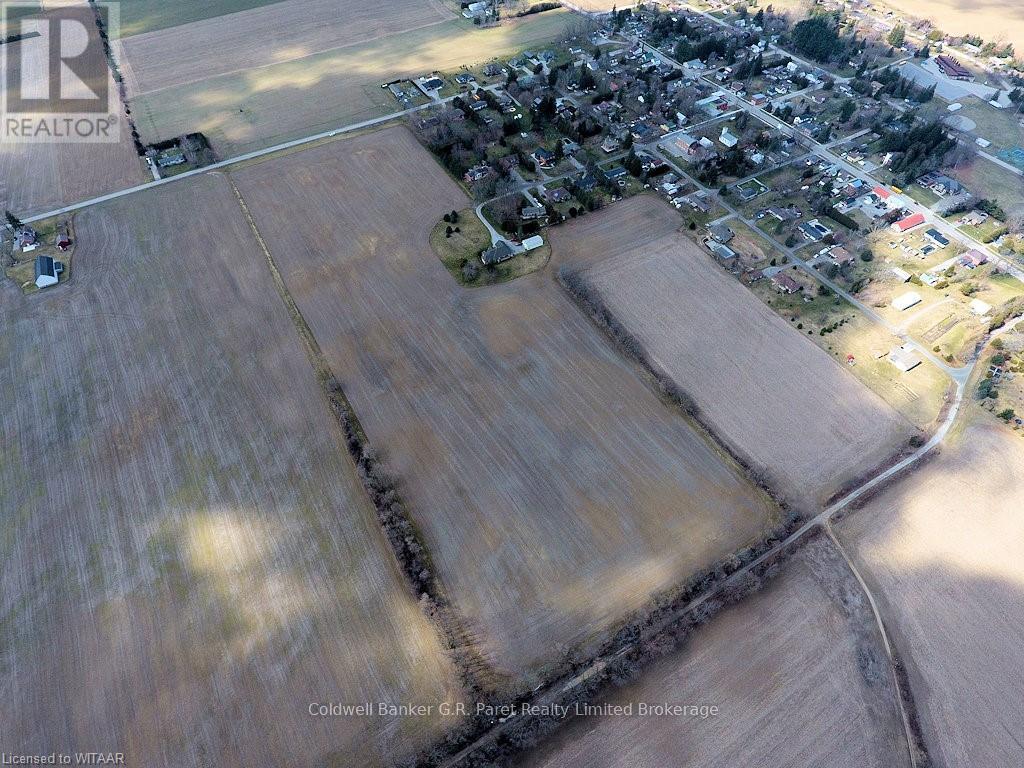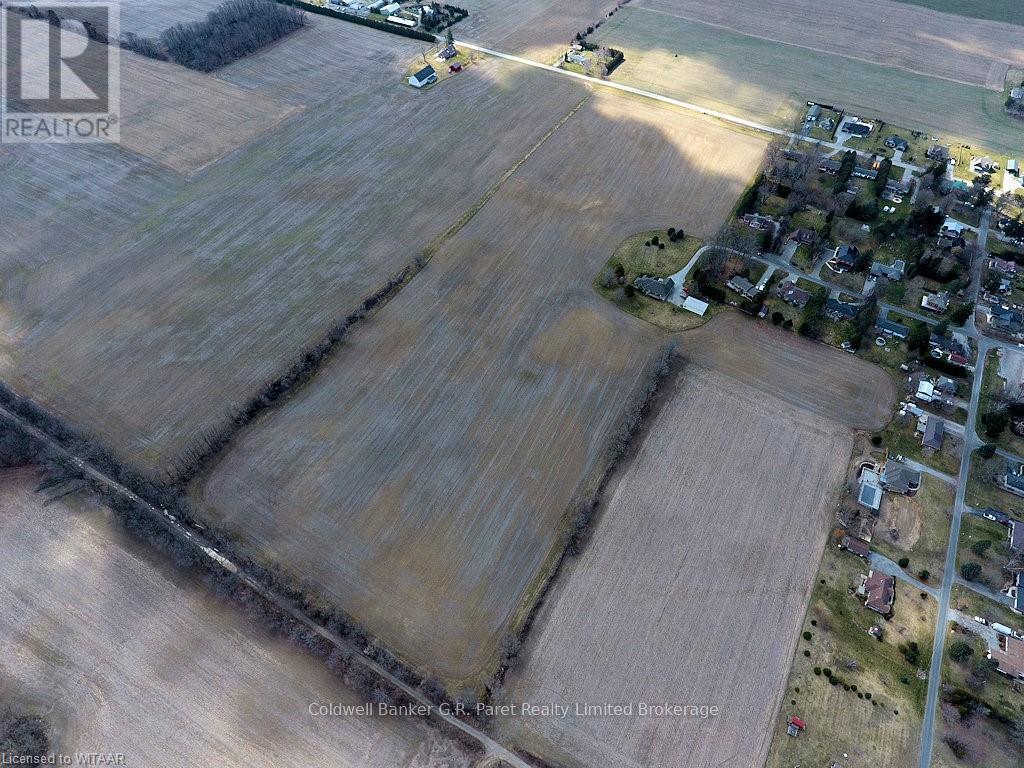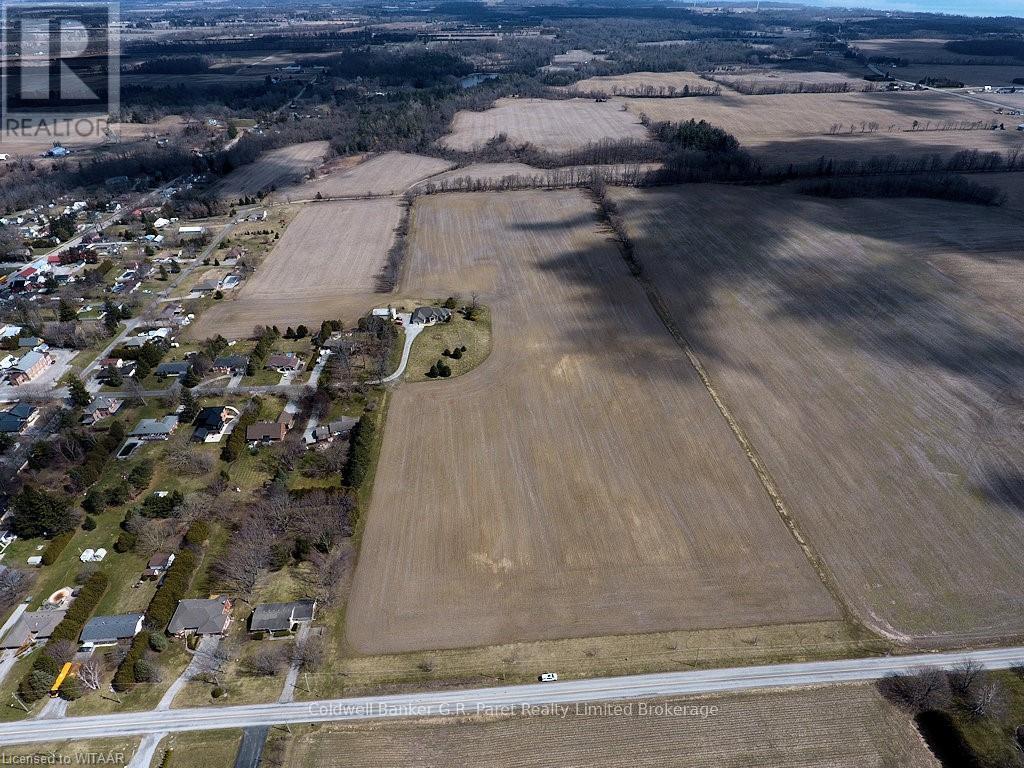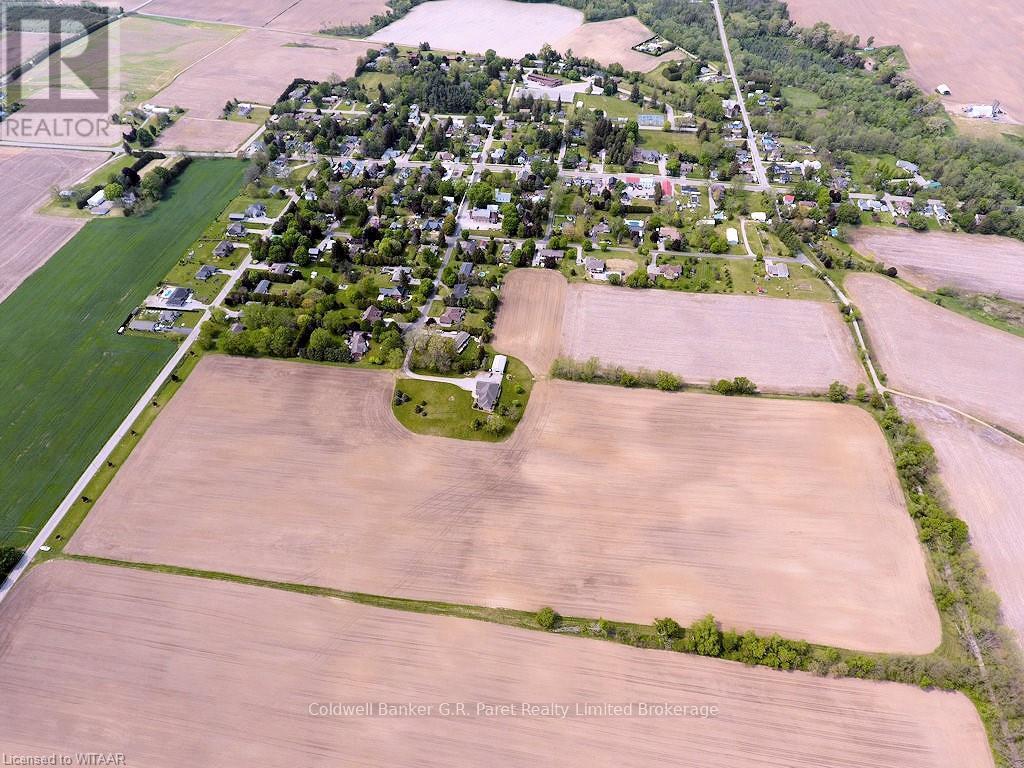450 Fishers Glen Road Norfolk, Ontario N0E 1W0
$929,900
Absolutely stunning 31.3 acre estate property located just South of the lovely historic Village of Vittoria. This exquisite property offers over 665 ft. frontage on Fishers Glen Road and has over 1935 ft. of depth. Peace and tranquility are the best words to describe the gently rolling hills of this private parcel. Rarely offered, as the days of severing farmland to build your custom home are long gone, but not in this case! Tucked away on a quiet road, lies an opportunity to escape the city & build your dream home. Perhaps you want a beautiful custom-built home, maybe a detached shop to go along with it? Now you have the space! Not too big. Not too small. Numerous picturesque building sites are possible on this post card property. Yes, you can have it all, and still be within 10 minutes to Port Dover and Simcoe, and less than 1 hour to Hamilton. Surrounded by other upscale homes, this is a once in a life time opportunity to capture an incredible estate lot. Property is currently rented for the 2023 growing season. The loamy soil offers excellent drainage and is ideal for a variety of crops. Total acreage is 31.3 acres. Approximately 30 acres workable with the balance in manicured yards & tree lines. These small acreages are very hard to find and are rarely offered for sale. Details available upon request. \r\nNote: Property includes two separately deeded adjoining parcels to make up the 31.3 acres total. If desired, the 8.3 acre parcel to the East could be resold if not required. List price includes both parcels of land. (id:60234)
Property Details
| MLS® Number | X10745386 |
| Property Type | Vacant Land |
| Community Name | Vittoria |
| Features | Sloping, Hilly |
| View Type | Valley View |
Building
| Size Interior | 31 Acres |
Land
| Acreage | Yes |
| Size Irregular | 31 |
| Size Total | 31 Ac |
| Size Total Text | 31 Ac |
| Zoning Description | A |
Utilities
| Electricity | Installed |
Contact Us
Contact us for more information




