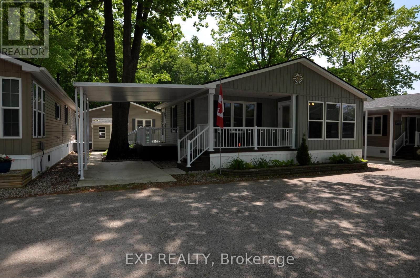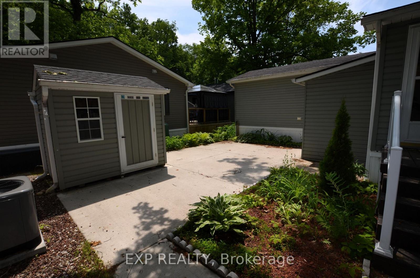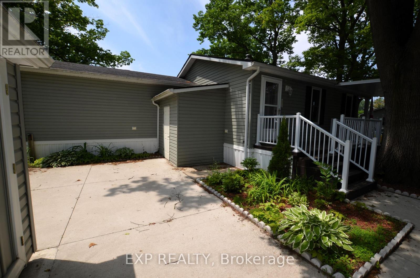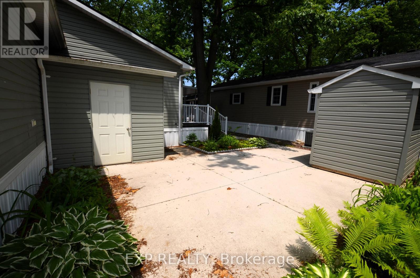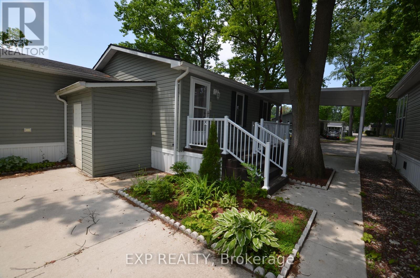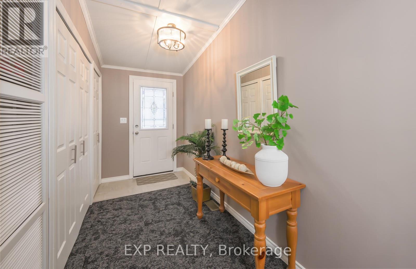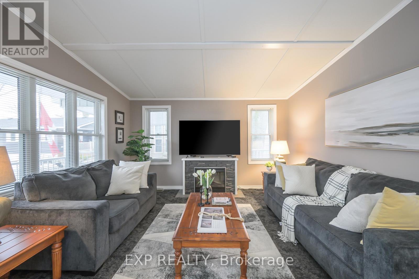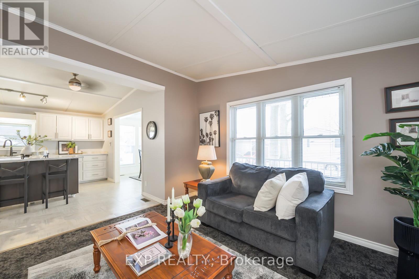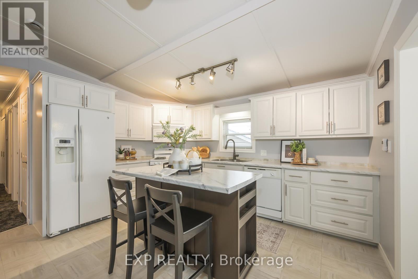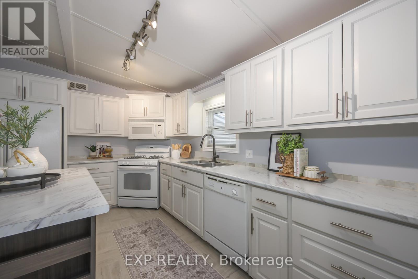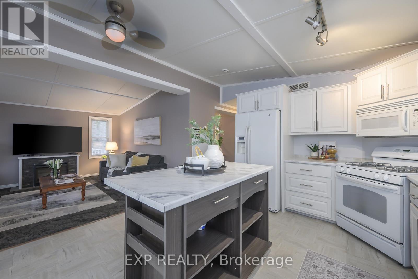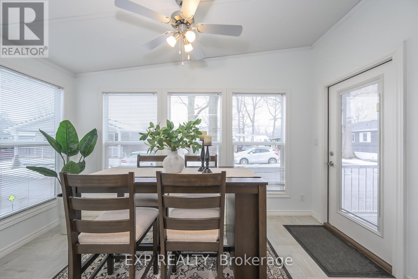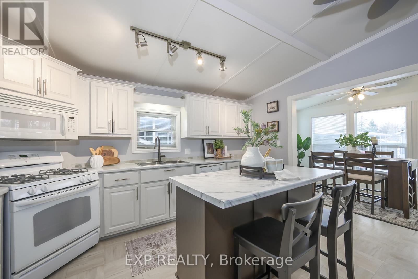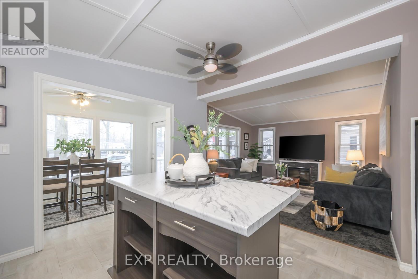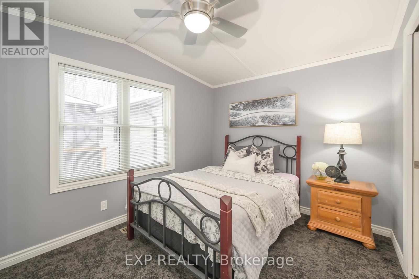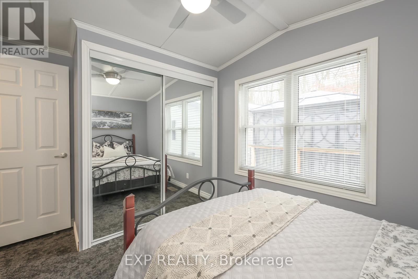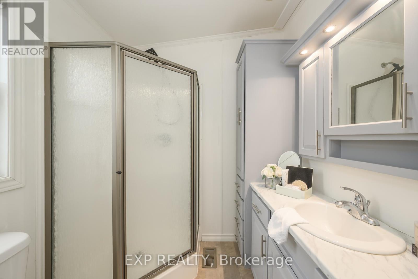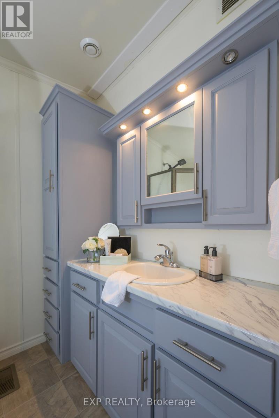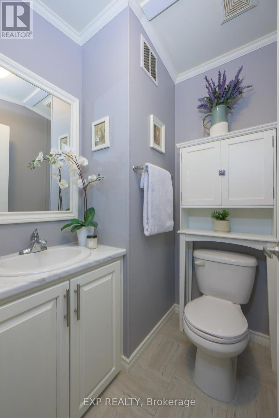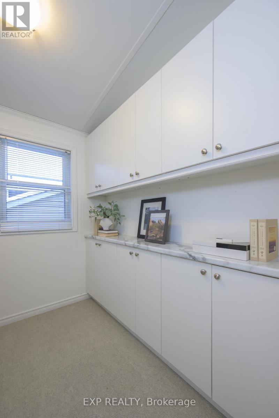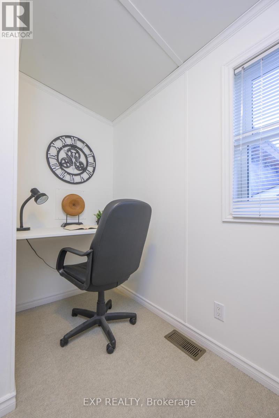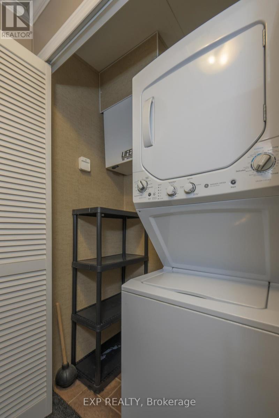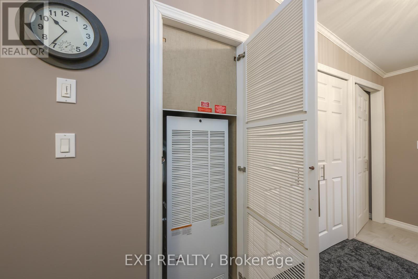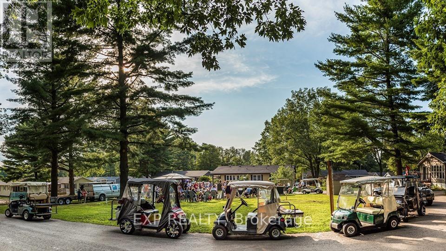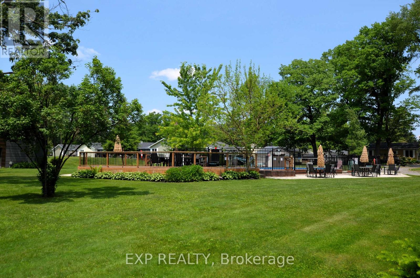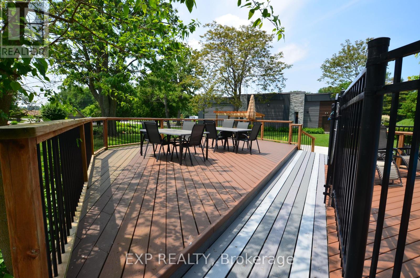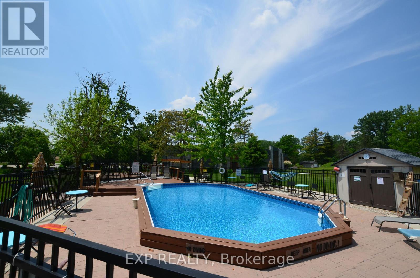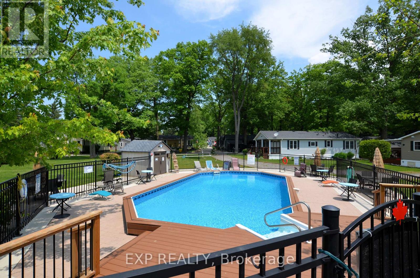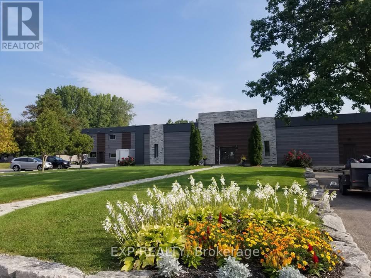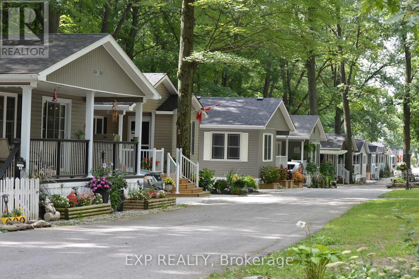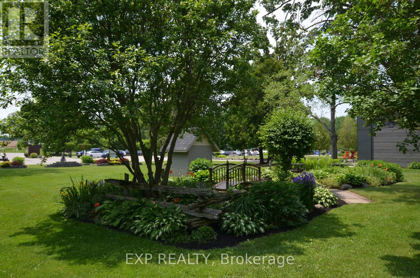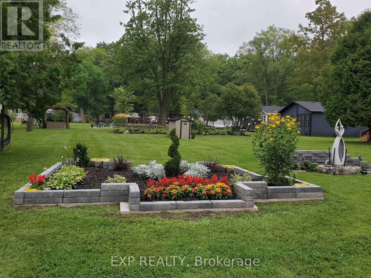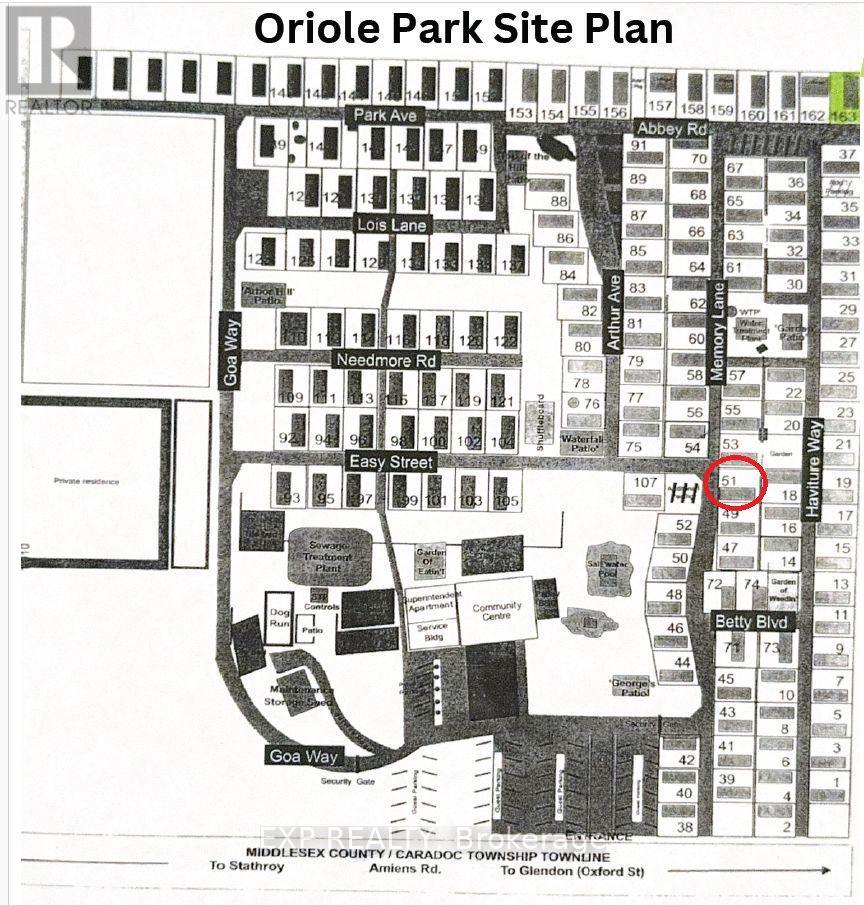51 - 22790 Amiens Road Middlesex Centre, Ontario N0L 1R0
$319,900
Six months of park fees included! Amazing value in the beautiful Oriole Park Resort in Komoka. This upscale year-round 55+ Adult Community with gated entry has much to offer retirees or those looking to downsize. With 1103 sqft of living space, this lovely bungalow style modular home is bright and spacious with cathedral ceilings and many windows. Enter the home off the side entrance into a large foyer with double closets, through to the open concept kitchen, with a centre island, gas stove, ample cupboards and counter space. Theres also a separate dining room at the front for home cooked meals or cards night, plus living room with fireplace for those cozy evenings with friends. Down the hallway is an office or den with a built-in desk and cabinetry, a 2pc powder room and stacked laundry. The Master bedroom features a large closet and a 3 piece ensuite with shower and plenty of storage. Outside has a carport and a front covered porch, with a side deck, two small storage sheds for gardening & tools, a concrete pathway and large patio for relaxing or entertainment. Oriole Park offers a vibrant lifestyle with numerous activities, games, tournaments, and festivities hosted by residents throughout the year. Theres an extensive range of clubhouse amenities including a salon & spa, golf simulator, dog groomers, bakery, event stage, exercise room, pickle ball court, library and licensed bistro/bar with pool table, big screen TV and darts. The beautifully landscaped grounds include koi ponds, gardens, shuffleboard court, off-leash dog park, inground salt water pool, community BBQ & firepit areas. With dedicated management and a welcoming community, this resort-style park offers the perfect blend of relaxation and social life. (id:60234)
Property Details
| MLS® Number | X11994801 |
| Property Type | Single Family |
| Community Name | Rural Middlesex Centre |
| Communication Type | Internet Access |
| Community Features | Community Centre |
| Equipment Type | Propane Tank |
| Features | Wooded Area |
| Parking Space Total | 1 |
| Pool Type | Inground Pool |
| Rental Equipment Type | Propane Tank |
| Structure | Deck, Porch, Shed |
Building
| Bathroom Total | 2 |
| Bedrooms Above Ground | 1 |
| Bedrooms Total | 1 |
| Age | 6 To 15 Years |
| Amenities | Fireplace(s) |
| Appliances | Water Heater, Dishwasher, Dryer, Freezer, Microwave, Stove, Washer, Window Coverings, Refrigerator |
| Architectural Style | Bungalow |
| Construction Style Attachment | Detached |
| Cooling Type | Central Air Conditioning |
| Exterior Finish | Vinyl Siding |
| Fireplace Present | Yes |
| Fireplace Total | 1 |
| Foundation Type | Slab |
| Half Bath Total | 1 |
| Heating Fuel | Propane |
| Heating Type | Forced Air |
| Stories Total | 1 |
| Size Interior | 1,100 - 1,500 Ft2 |
| Type | House |
Parking
| Carport | |
| No Garage | |
| Covered |
Land
| Acreage | No |
| Sewer | Septic System |
| Zoning Description | Rv-1 |
Rooms
| Level | Type | Length | Width | Dimensions |
|---|---|---|---|---|
| Main Level | Dining Room | 3.88 m | 2.34 m | 3.88 m x 2.34 m |
| Main Level | Kitchen | 4.25 m | 3.78 m | 4.25 m x 3.78 m |
| Main Level | Living Room | 4.11 m | 3.97 m | 4.11 m x 3.97 m |
| Main Level | Foyer | 4.11 m | 1.61 m | 4.11 m x 1.61 m |
| Main Level | Office | 2.82 m | 2.84 m | 2.82 m x 2.84 m |
| Main Level | Primary Bedroom | 2.75 m | 3.78 m | 2.75 m x 3.78 m |
Contact Us
Contact us for more information

