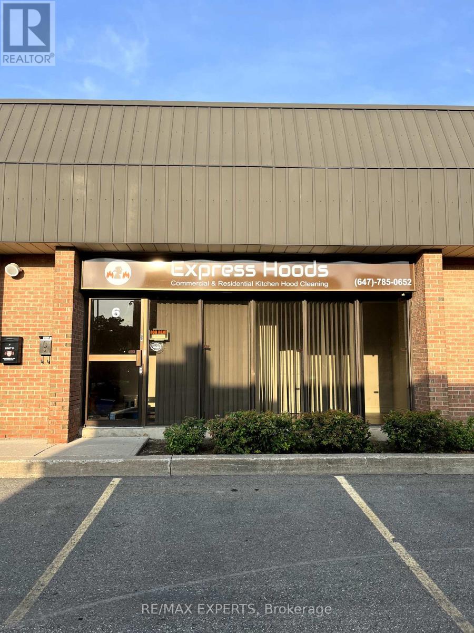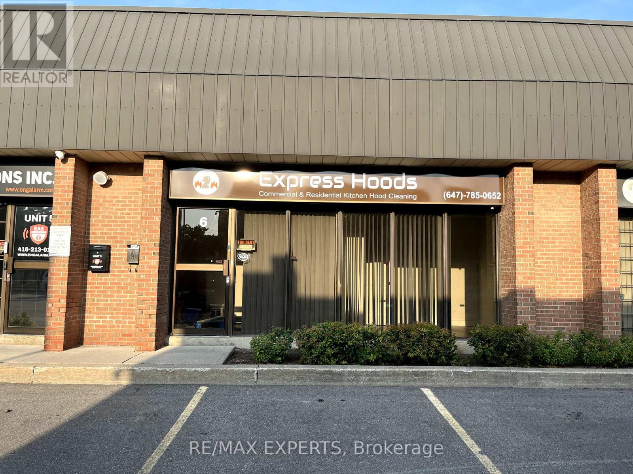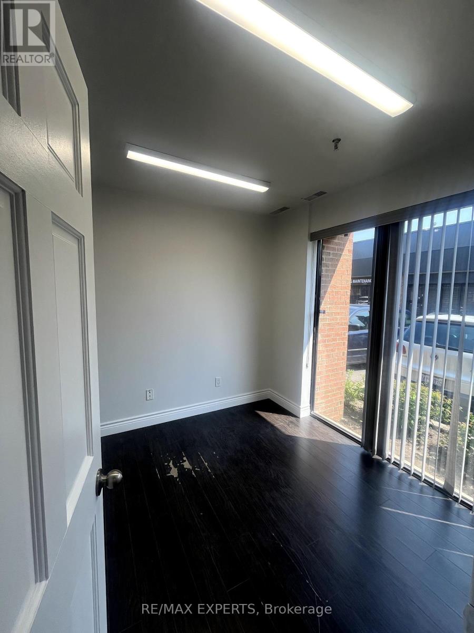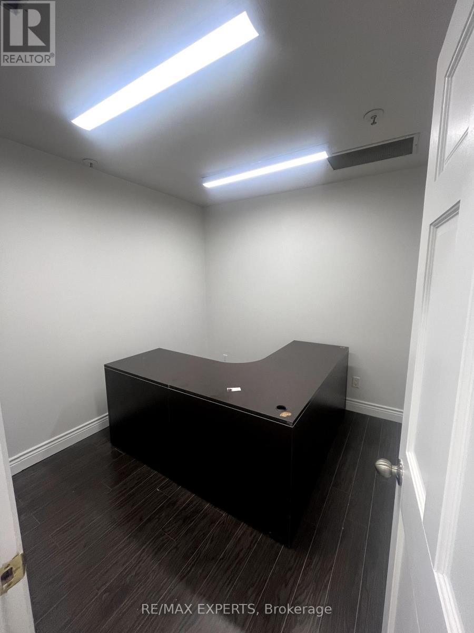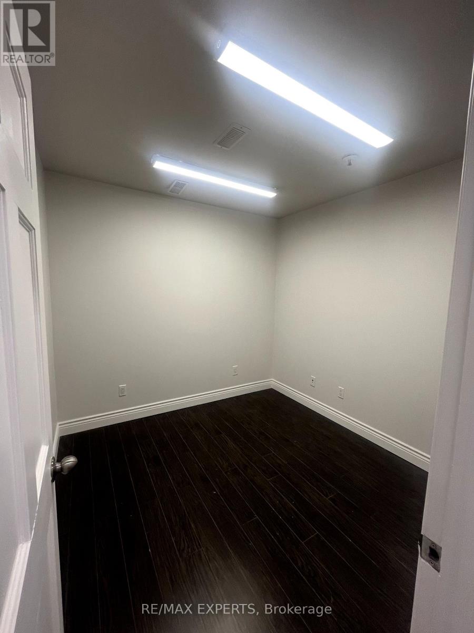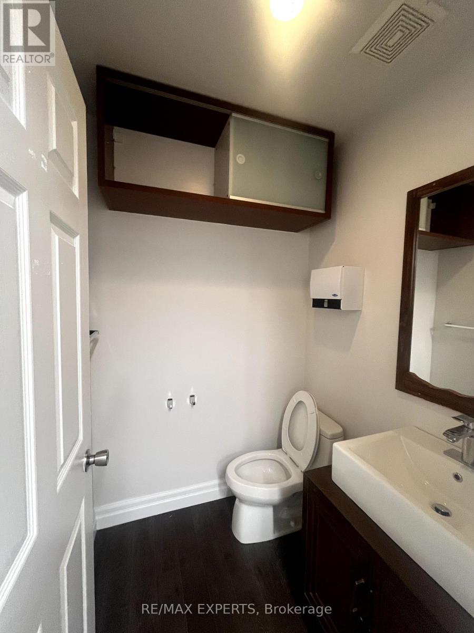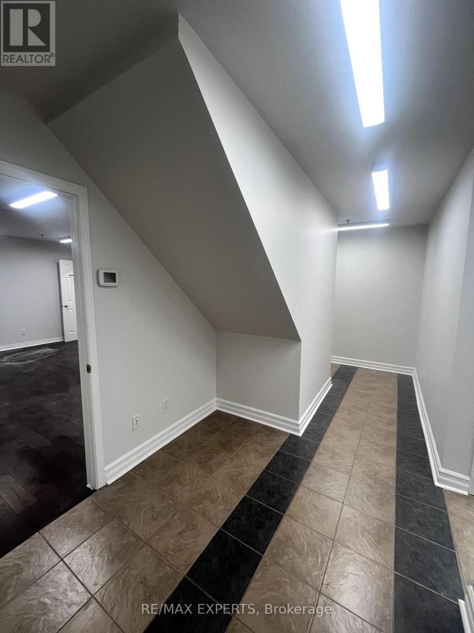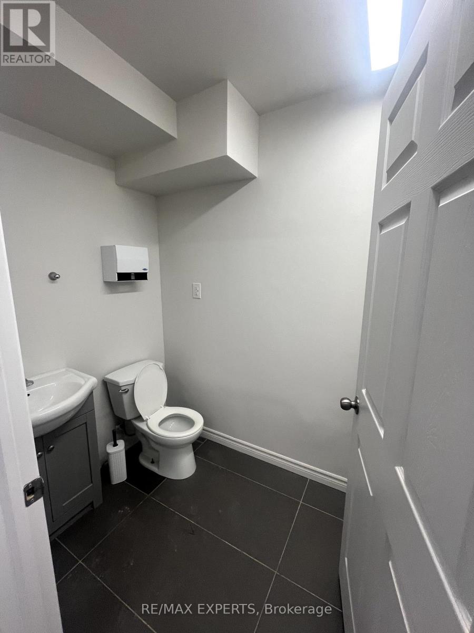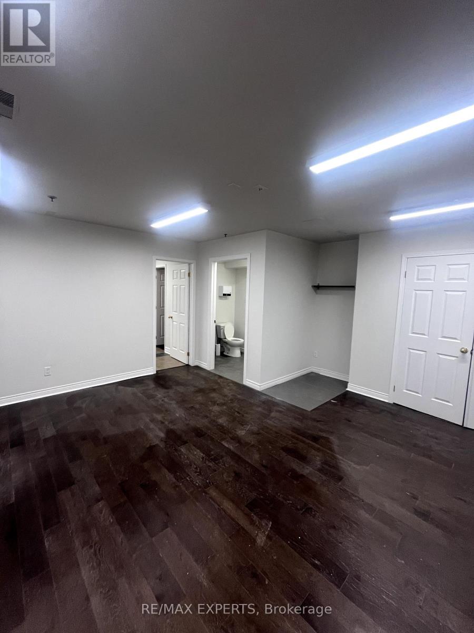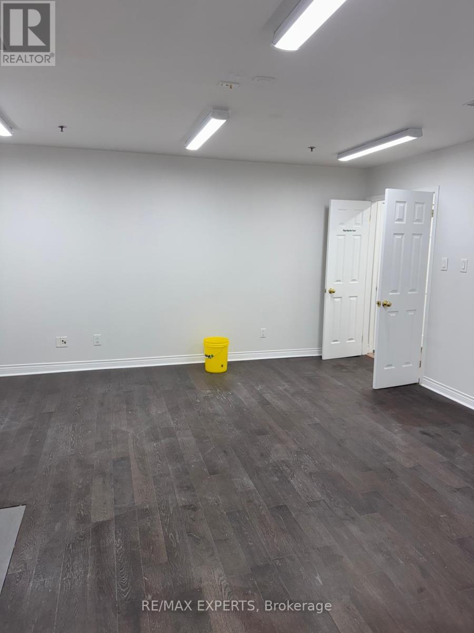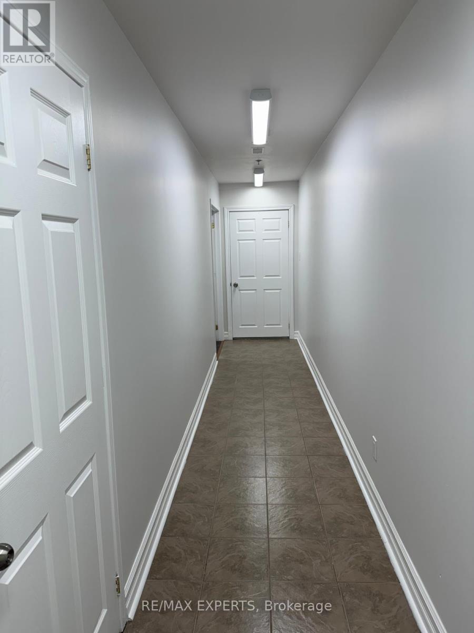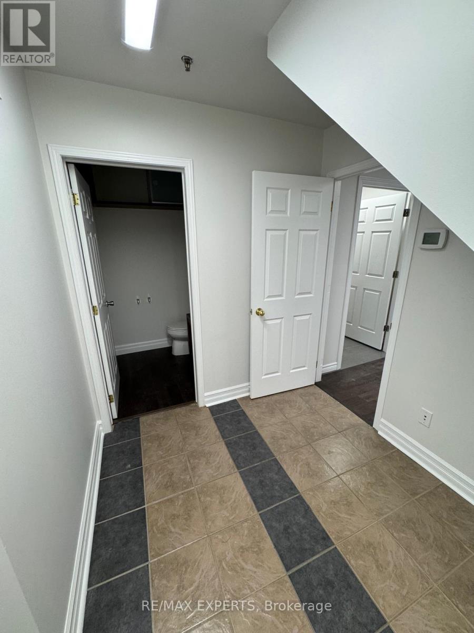6 - 14 Steinway Boulevard Toronto, Ontario M9W 6M6
1,200 ft2
Fully Air Conditioned
Forced Air
$2,500 Monthly
Office Opportunity Near Major Highways And Transportation! Large 1200 Sq. Ft. Main Level Office Space With Great Exposure For Signage With Endless Possibilities. 2nd Level Blank Canvas For Extended Office Space Or Storage At No Additional Charge. Rear Garage Area - Occupied By Owner (id:60234)
Property Details
| MLS® Number | W12074026 |
| Property Type | Retail |
| Neigbourhood | Etobicoke |
| Community Name | West Humber-Clairville |
Building
| Cooling Type | Fully Air Conditioned |
| Heating Fuel | Natural Gas |
| Heating Type | Forced Air |
| Size Interior | 1,200 Ft2 |
| Type | Retail |
| Utility Water | Municipal Water |
Land
| Acreage | No |
| Zoning Description | Industrial Condominium |
Contact Us
Contact us for more information

