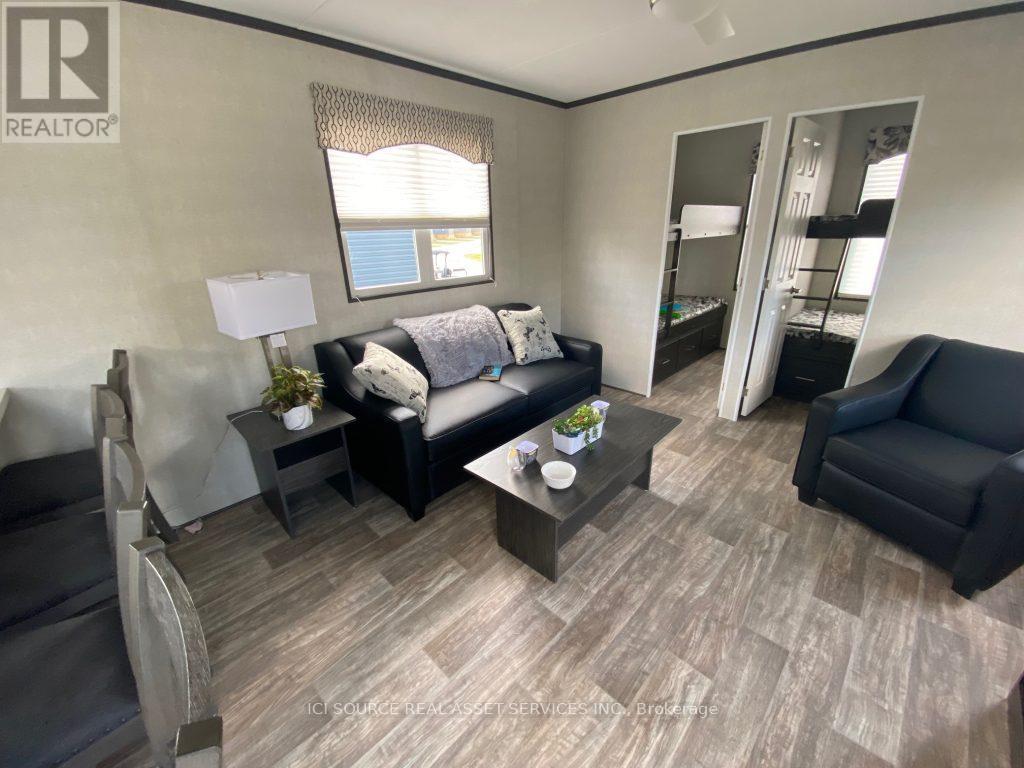65 - 1082 Shamrock Marina Road Gravenhurst, Ontario P0E 1N0
$121,900
For sale at Shamrock Bay Resort, a stunning 2023 Northlander Waverly awaits its new owner! This beautiful unit is located right across from the docks, making it a boaters dream come true. Boasting three bedrooms, one bathroom, air conditioning, and a furnace, this fully furnished gem offers comfort and convenience. Step out onto the deck and breathe in the refreshing lake air while enjoying the serene surroundings. Inside, all appliances are included, ensuring effortless living. Plus, rest easy with the peace of mind provided by the warranty. **EXTRAS** Air Conditioning, Appliances, Deck, Fully Furnished, Warranty *For Additional Property Details Click The Brochure Icon Below* (id:60234)
Property Details
| MLS® Number | X11928716 |
| Property Type | Single Family |
| Community Name | Morrison |
| Parking Space Total | 1 |
Building
| Bathroom Total | 1 |
| Bedrooms Above Ground | 3 |
| Bedrooms Total | 3 |
| Architectural Style | Bungalow |
| Cooling Type | Central Air Conditioning |
| Exterior Finish | Vinyl Siding |
| Foundation Type | Unknown |
| Heating Fuel | Propane |
| Heating Type | Radiant Heat |
| Stories Total | 1 |
| Size Interior | 0 - 699 Ft2 |
| Type | Mobile Home |
Land
| Acreage | No |
| Sewer | Septic System |
| Size Depth | 80 Ft |
| Size Frontage | 40 Ft |
| Size Irregular | 40 X 80 Ft |
| Size Total Text | 40 X 80 Ft |
Rooms
| Level | Type | Length | Width | Dimensions |
|---|---|---|---|---|
| Ground Level | Living Room | 3.7 m | 3.5 m | 3.7 m x 3.5 m |
| Ground Level | Kitchen | 2.6 m | 3.6 m | 2.6 m x 3.6 m |
| Ground Level | Bedroom | 2.5 m | 2.2 m | 2.5 m x 2.2 m |
| Ground Level | Bedroom 2 | 2 m | 1.8 m | 2 m x 1.8 m |
| Ground Level | Bedroom 3 | 2 m | 1.6 m | 2 m x 1.6 m |
| Ground Level | Bathroom | 2.1 m | 1.2 m | 2.1 m x 1.2 m |
Utilities
| Electricity | Installed |
Contact Us
Contact us for more information









