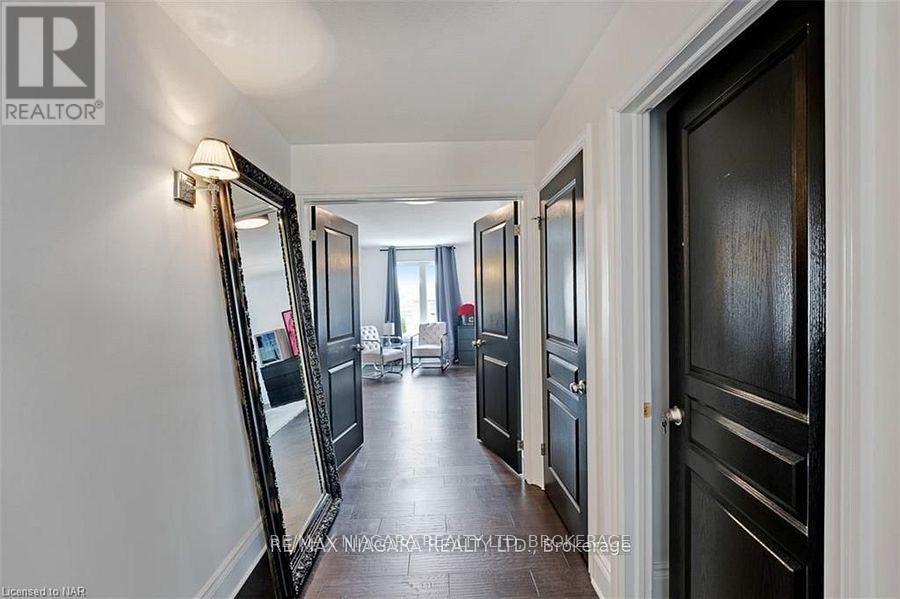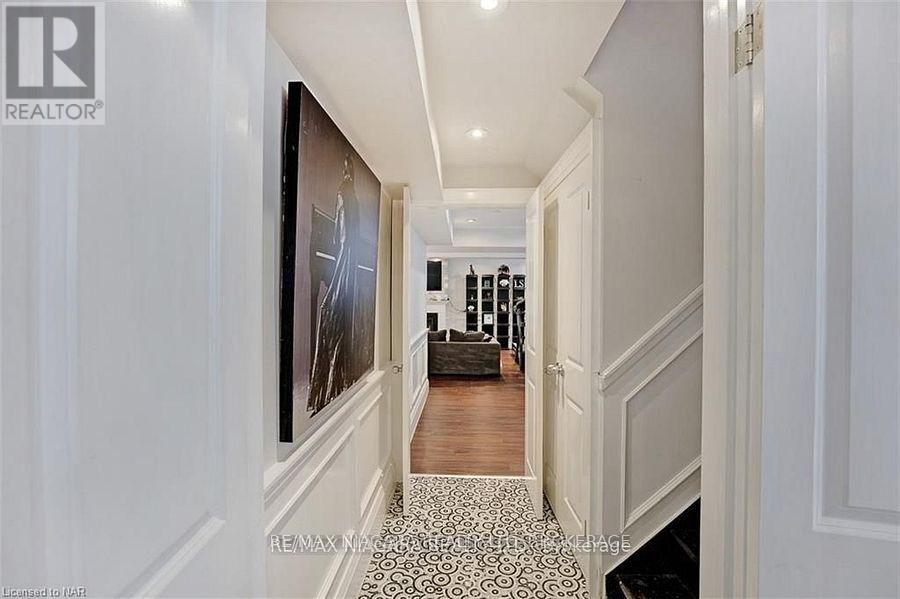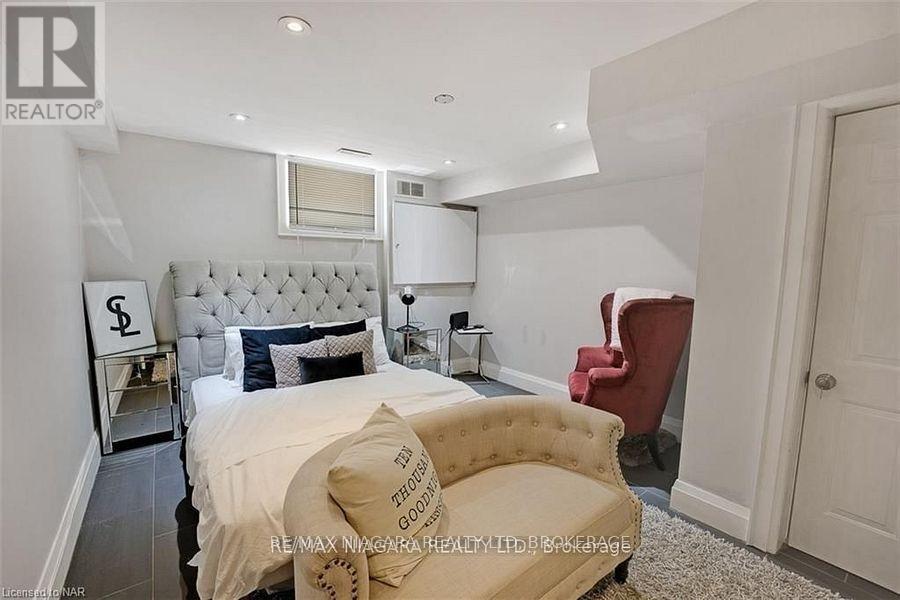6618 Flora Court Niagara Falls, Ontario L2H 0A8
$8,000 Monthly
FULLY FURNISHED!! Your dream home awaits you in the highly sought-after Garner Estates neighborhood of Niagara Falls! This stunning two-story residence screams luxury living at its finest, offering an expansive floor plan spanning just under 4000 square feet of meticulously finished living space. As you step inside, you'll be greeted by an atmosphere of elegance and comfort. The entrance foyer with stunning chandeliers invites you to the main level featuring a spacious and inviting layout, perfect for both entertaining and everyday living. Gleaming hardwood floors, high ceilings, and abundant natural light create an ambiance of warmth throughout the home. Open concept kitchen/dining room and living room with sliding doors to the backyard. The cozy living room provides the ideal setting for relaxation, with a fireplace adding a touch of charm and sophistication. This home offers five generously sized bedrooms, including a luxurious master suite retreat. The primary bedroom features a spa-like 5pc ensuite bathroom. Four additional bedrooms provide plenty of space for family members or guests, each offering comfort and privacy. But the true highlight of this property lies outside, where your own private oasis awaits. Step out onto the expansive deck, where you can soak up the sun, dine al fresco, or simply unwind with a glass of wine. The backyard is an entertainer's paradise, boasting an inground heated pool, built-in hot tub, and a charming bonfire area, perfect for cozy evenings under the stars. With its prime location near parks, schools, shopping, and entertainment, you'll enjoy easy access to everything the area has to offer. Furniture Negotiable. Don't miss your chance to own this exceptional property - schedule your private showing today and experience luxury living at its finest! (id:60234)
Property Details
| MLS® Number | X12068792 |
| Property Type | Single Family |
| Community Name | 219 - Forestview |
| Amenities Near By | Park, Public Transit, Schools, Place Of Worship |
| Community Features | School Bus |
| Features | Cul-de-sac |
| Parking Space Total | 6 |
| Pool Type | Inground Pool |
Building
| Bathroom Total | 4 |
| Bedrooms Above Ground | 4 |
| Bedrooms Below Ground | 1 |
| Bedrooms Total | 5 |
| Age | 6 To 15 Years |
| Appliances | Water Heater, Dishwasher, Dryer, Furniture, Stove, Washer, Refrigerator |
| Basement Development | Finished |
| Basement Type | Full (finished) |
| Construction Style Attachment | Detached |
| Cooling Type | Central Air Conditioning |
| Exterior Finish | Brick, Vinyl Siding |
| Fire Protection | Alarm System, Smoke Detectors |
| Fireplace Present | Yes |
| Fireplace Total | 1 |
| Foundation Type | Poured Concrete |
| Half Bath Total | 1 |
| Heating Fuel | Natural Gas |
| Heating Type | Forced Air |
| Stories Total | 2 |
| Size Interior | 2,500 - 3,000 Ft2 |
| Type | House |
| Utility Water | Municipal Water |
Parking
| Attached Garage | |
| Garage |
Land
| Acreage | No |
| Land Amenities | Park, Public Transit, Schools, Place Of Worship |
| Sewer | Sanitary Sewer |
| Size Depth | 112 Ft ,7 In |
| Size Frontage | 54 Ft ,6 In |
| Size Irregular | 54.5 X 112.6 Ft |
| Size Total Text | 54.5 X 112.6 Ft|under 1/2 Acre |
Rooms
| Level | Type | Length | Width | Dimensions |
|---|---|---|---|---|
| Second Level | Bathroom | 4.01 m | 3.58 m | 4.01 m x 3.58 m |
| Second Level | Bathroom | 2.98 m | 2.05 m | 2.98 m x 2.05 m |
| Second Level | Primary Bedroom | 6.09 m | 3.84 m | 6.09 m x 3.84 m |
| Second Level | Bedroom 2 | 3.96 m | 2.77 m | 3.96 m x 2.77 m |
| Second Level | Bedroom 3 | 3.38 m | 3.2 m | 3.38 m x 3.2 m |
| Second Level | Bedroom 4 | 3.35 m | 3.04 m | 3.35 m x 3.04 m |
| Basement | Bedroom 5 | 3.43 m | 3.15 m | 3.43 m x 3.15 m |
| Basement | Recreational, Games Room | 5.59 m | 4.39 m | 5.59 m x 4.39 m |
| Basement | Bathroom | 3.02 m | 3.41 m | 3.02 m x 3.41 m |
| Main Level | Kitchen | 5.79 m | 3.65 m | 5.79 m x 3.65 m |
| Main Level | Bathroom | 1.8 m | 2.03 m | 1.8 m x 2.03 m |
| Main Level | Living Room | 3.65 m | 3.04 m | 3.65 m x 3.04 m |
| Main Level | Dining Room | 3.5 m | 3.35 m | 3.5 m x 3.35 m |
| Main Level | Family Room | 4.87 m | 4.26 m | 4.87 m x 4.26 m |
| Main Level | Foyer | 3 m | 2.8 m | 3 m x 2.8 m |
| Main Level | Laundry Room | 2.5 m | 1.89 m | 2.5 m x 1.89 m |
Utilities
| Cable | Available |
| Electricity | Installed |
| Sewer | Installed |
Contact Us
Contact us for more information









































