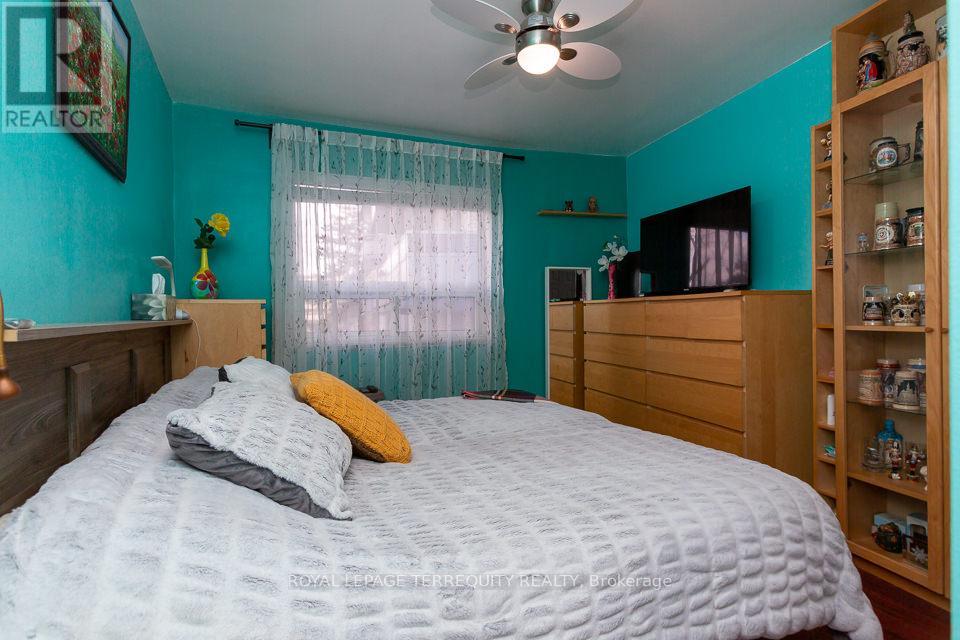7 - 785 Brown's Line Toronto, Ontario M8W 3V8
$359,600Maintenance, Heat, Water, Parking
$675.78 Monthly
Maintenance, Heat, Water, Parking
$675.78 MonthlyPerfectly located cooperative residence with easy access to everything you need. Next door to Alderwood Plaza (Farm Boy, Dollarama, pharmacy etc.). Walking distance to parks and trails. TTC doorsteps, quick access to 427, QEW, Gardiner express, short drive to Sherway Gardens, Long Branch GO station, and Downtown Toronto. Secure building entry. Charming unit with fully upgraded kitchen, open concept living & dining. Upgraded windows & balcony. Top floor of the low-rise section - no neighbors above! Quiet side with treed views. Laminate flooring throughout. Affordable living - low maintenance fees that include property taxes! Very well-maintained common elements including lower-level laundry room. Outdoor swimming pool, BBQ, visitors parking available for your comfortable living. **** EXTRAS **** Existing appliances: fridge, stove, hood fan, window AC, elf's, window coverings. (id:60234)
Property Details
| MLS® Number | W9390534 |
| Property Type | Single Family |
| Community Name | Alderwood |
| Amenities Near By | Hospital, Park, Place Of Worship, Public Transit |
| Community Features | Pet Restrictions |
| Features | Balcony, Carpet Free |
| Parking Space Total | 1 |
Building
| Bathroom Total | 1 |
| Bedrooms Above Ground | 1 |
| Bedrooms Total | 1 |
| Amenities | Visitor Parking |
| Cooling Type | Window Air Conditioner |
| Exterior Finish | Brick |
| Fire Protection | Security System |
| Flooring Type | Laminate |
| Heating Fuel | Natural Gas |
| Heating Type | Hot Water Radiator Heat |
| Size Interior | 600 - 699 Ft2 |
| Type | Apartment |
Parking
| Underground |
Land
| Acreage | No |
| Land Amenities | Hospital, Park, Place Of Worship, Public Transit |
Rooms
| Level | Type | Length | Width | Dimensions |
|---|---|---|---|---|
| Main Level | Kitchen | 3.05 m | 2.29 m | 3.05 m x 2.29 m |
| Main Level | Dining Room | 2.95 m | 2.39 m | 2.95 m x 2.39 m |
| Main Level | Living Room | 4.8 m | 3.02 m | 4.8 m x 3.02 m |
| Main Level | Bedroom | 3.73 m | 3.5 m | 3.73 m x 3.5 m |
Contact Us
Contact us for more information

Maria Naumova
Salesperson
3082 Bloor St., W.
Toronto, Ontario M8X 1C8
(416) 231-5000
(416) 233-2713





















