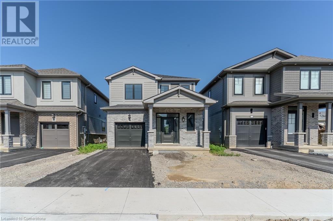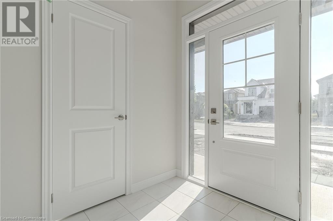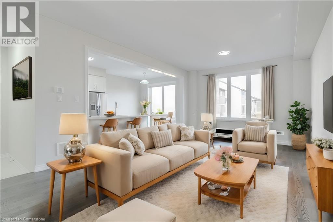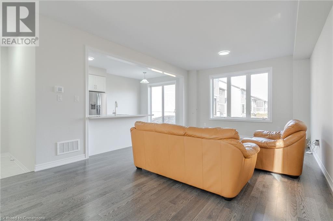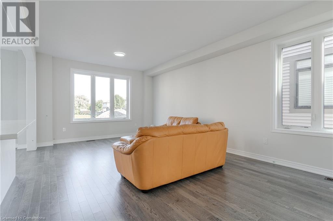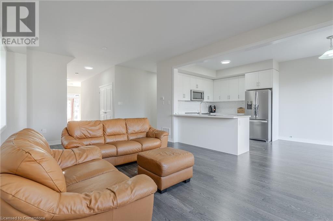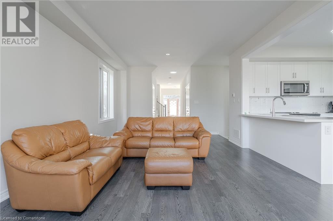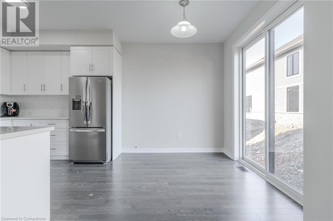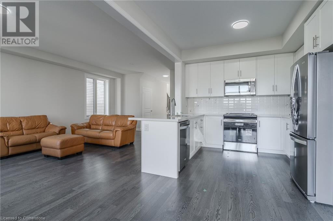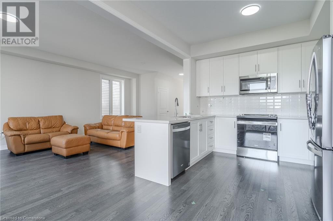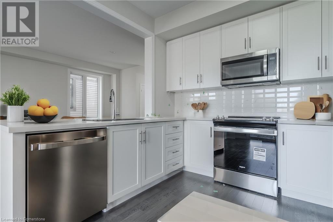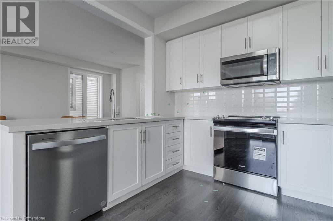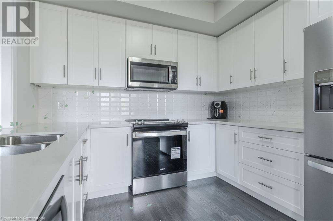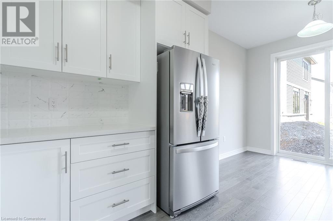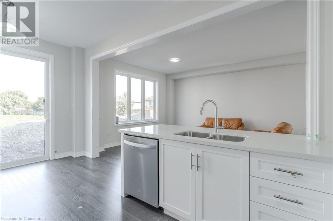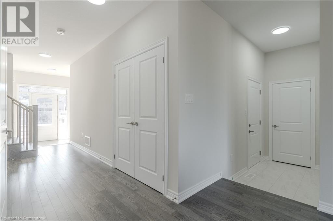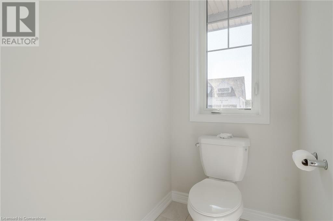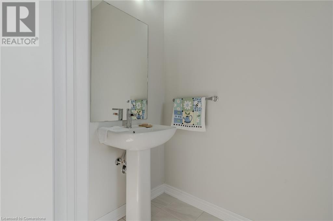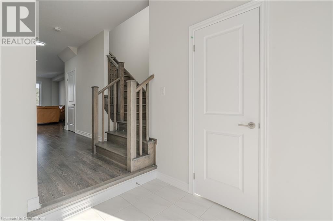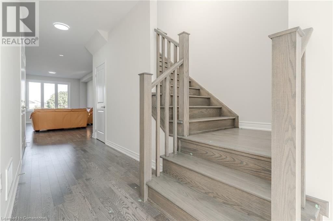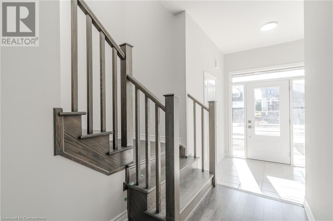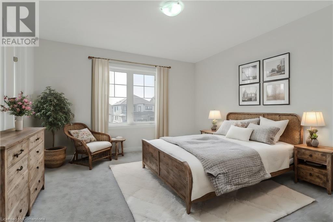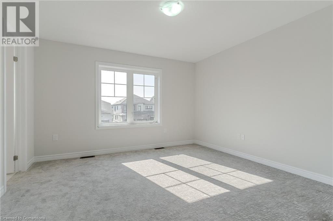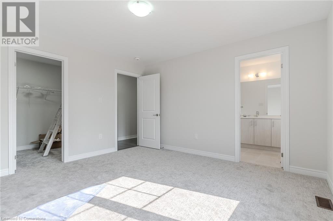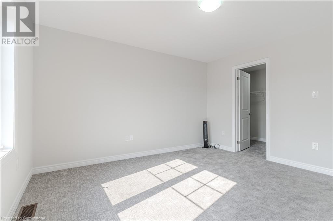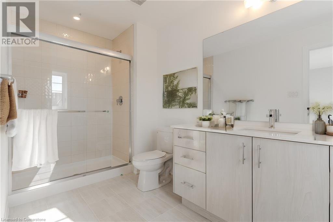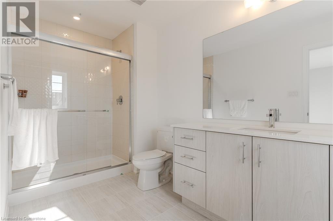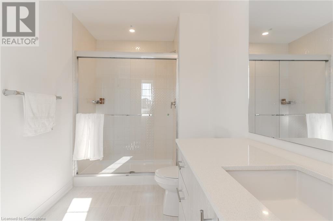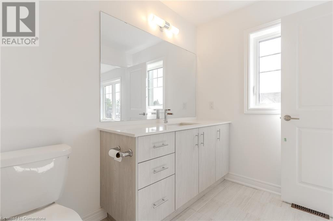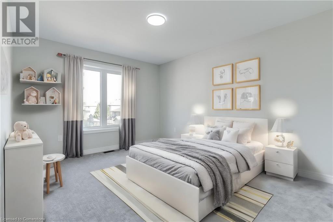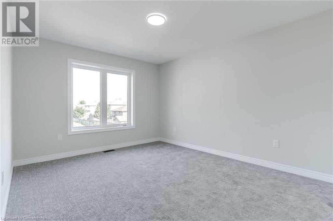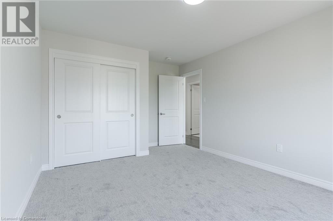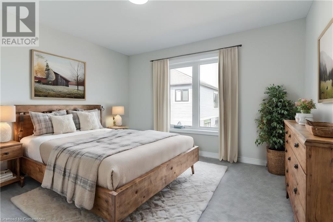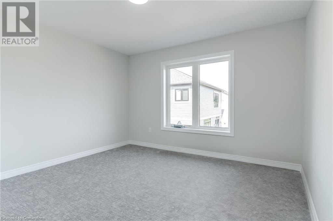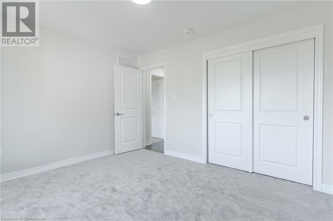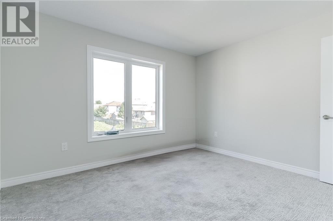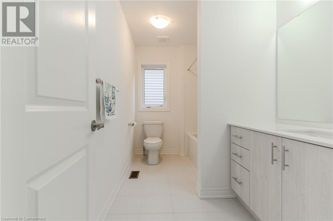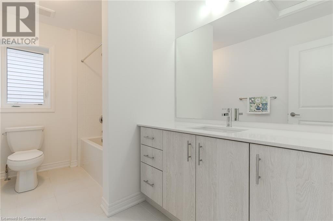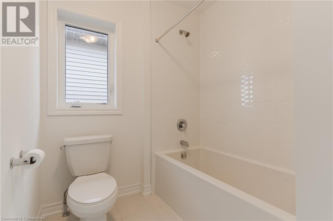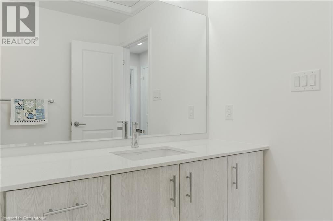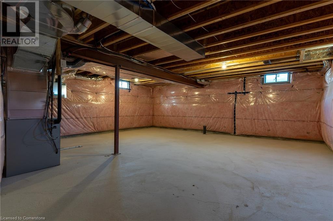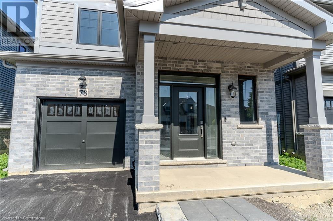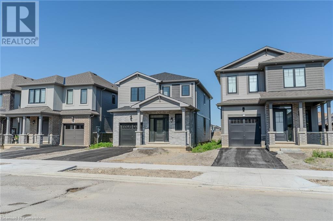78 Marion Street Mount Hope, Ontario L0R 1W0
$3,195 Monthly
Discover modern living at its finest in this brand-new build at 78 Marion St, Mount Hope. This stunning 3-bedroom, 3-bathroom home offers the perfect blend of contemporary design and comfort. Featuring spacious living areas, a sleek kitchen with modern appliances, and three luxurious bathrooms, including an ensuite in the primary bedroom. Enjoy the convenience of a garage and ample storage throughout. Located in a desirable neighborhood, close to schools, parks, and amenities, this home presents an ideal opportunity for discerning renters seeking style and convenience. Video doorbell available for 2 years. All utilities to be paid by the tenant. Available immediately. (id:60234)
Property Details
| MLS® Number | XH4200628 |
| Property Type | Single Family |
| Equipment Type | None |
| Features | Paved Driveway |
| Parking Space Total | 2 |
| Rental Equipment Type | None |
Building
| Bathroom Total | 3 |
| Bedrooms Above Ground | 3 |
| Bedrooms Total | 3 |
| Architectural Style | 2 Level |
| Basement Development | Unfinished |
| Basement Type | Full (unfinished) |
| Construction Style Attachment | Detached |
| Exterior Finish | Brick, Vinyl Siding |
| Foundation Type | Poured Concrete |
| Half Bath Total | 1 |
| Heating Fuel | Natural Gas |
| Heating Type | Forced Air |
| Stories Total | 2 |
| Size Interior | 1,947 Ft2 |
| Type | House |
| Utility Water | Municipal Water |
Parking
| Attached Garage |
Land
| Acreage | No |
| Sewer | Municipal Sewage System |
| Size Depth | 91 Ft |
| Size Frontage | 33 Ft |
| Size Total Text | Under 1/2 Acre |
Rooms
| Level | Type | Length | Width | Dimensions |
|---|---|---|---|---|
| Second Level | Laundry Room | 7'10'' x 5'10'' | ||
| Second Level | 4pc Bathroom | Measurements not available | ||
| Second Level | Bedroom | 11'0'' x 15'5'' | ||
| Second Level | Bedroom | 12'1'' x 10'8'' | ||
| Second Level | 3pc Bathroom | Measurements not available | ||
| Second Level | Primary Bedroom | 12'7'' x 13'0'' | ||
| Main Level | 2pc Bathroom | Measurements not available | ||
| Main Level | Dining Room | 10'0'' x 8'3'' | ||
| Main Level | Kitchen | 10'0'' x 9'1'' | ||
| Main Level | Living Room | 12'11'' x 21'11'' | ||
| Main Level | Foyer | 7'1'' x 7'10'' |
Contact Us
Contact us for more information

Tobias Smulders
Broker
(905) 664-2300
http//www.TeamSmulders.com
www.facebook.com/tobias.smulders
860 Queenston Road Unit 4b
Stoney Creek, Ontario L8G 4A8
(905) 545-1188
(905) 664-2300

