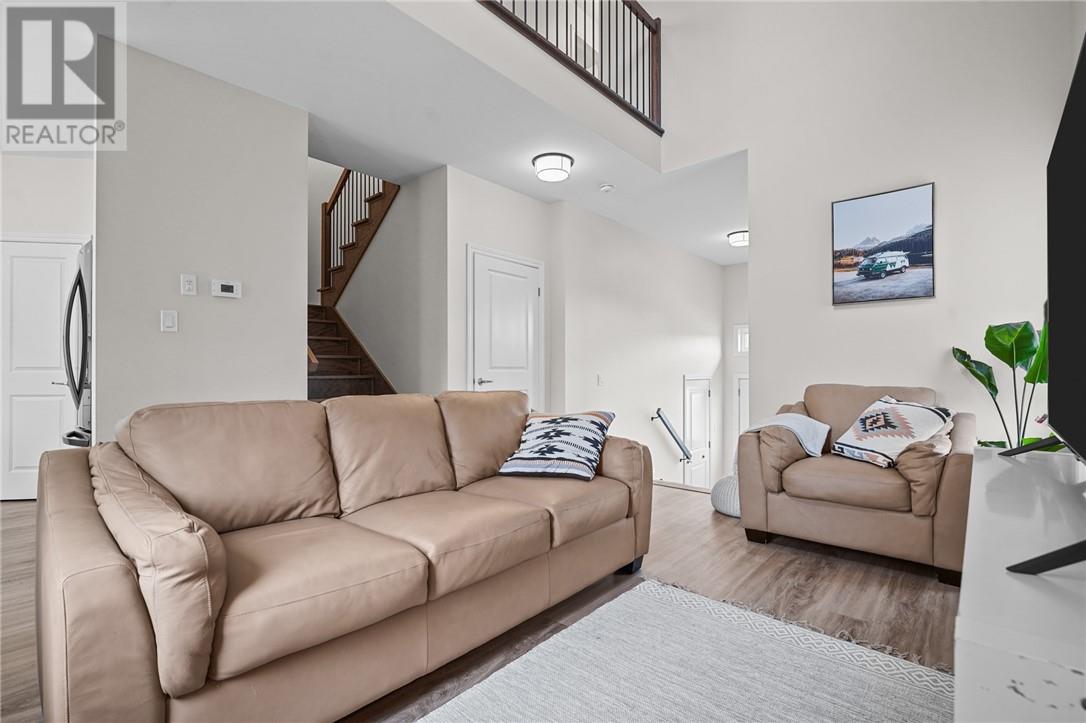4137 Bonaventure Drive Hanmer, Ontario P3P 0E3
$559,900
Discover your perfect family abode at 4137 Bonaventure, nestled in the heart of Hanmer in the Valley. This splendid three-bedroom semi-detached property boasts an elegant open-plan design that invites both comfort and style. With 2.5 well-appointed bathrooms, each day begins with convenience. The home’s high ceilings, paired with large windows ensure a bright and airy ambiance, flooding each space with natural light. At the heart of the residence is a dream kitchen complete with a sleek island and contemporary appliances, ideal for family gatherings and culinary adventures. The expansive private backyard is a serene retreat for both relaxation and entertainment. Upstairs, the primary bedroom promises sanctuary featuring an ensuite and walk-in closet. The lower level awaits your personal touch, partially finished and brimming with potential for a cozy family area. 4137 Bonaventure is more than a house; it's a canvas ready for a new family to create their home. (id:60234)
Property Details
| MLS® Number | 2118876 |
| Property Type | Single Family |
| EquipmentType | Water Heater - Gas |
| RentalEquipmentType | Water Heater - Gas |
Building
| BathroomTotal | 3 |
| BedroomsTotal | 3 |
| BasementType | Full |
| CoolingType | Air Exchanger, Central Air Conditioning |
| ExteriorFinish | Brick, Vinyl Siding |
| FlooringType | Tile, Vinyl, Carpeted |
| FoundationType | Concrete Perimeter |
| HalfBathTotal | 1 |
| HeatingType | Forced Air |
| RoofMaterial | Asphalt Shingle |
| RoofStyle | Unknown |
| StoriesTotal | 2 |
| Type | House |
| UtilityWater | Municipal Water |
Parking
| Attached Garage | |
| Gravel |
Land
| Acreage | No |
| Sewer | Municipal Sewage System |
| SizeTotalText | Under 1/2 Acre |
| ZoningDescription | R2-2 |
Rooms
| Level | Type | Length | Width | Dimensions |
|---|---|---|---|---|
| Second Level | Bedroom | 11' x 9'6 | ||
| Second Level | Bedroom | 11'6 x 11' | ||
| Second Level | Primary Bedroom | 14'6 x 12' | ||
| Basement | Recreational, Games Room | 19' x 13'6 | ||
| Main Level | Living Room | 19' x 12' | ||
| Main Level | Dining Room | 14' x 10' | ||
| Main Level | Kitchen | 14' x 9'6 |
Interested?
Contact us for more information
Tj Oystrick
Salesperson
1349 Lasalle Blvd Suite 208
Sudbury, Ontario P3A 1Z2
Jan Oystrick
Salesperson
1349 Lasalle Blvd Suite 208
Sudbury, Ontario P3A 1Z2
Ashleigh Buder
Salesperson
1349 Lasalle Blvd Suite 208
Sudbury, Ontario P3A 1Z2





























