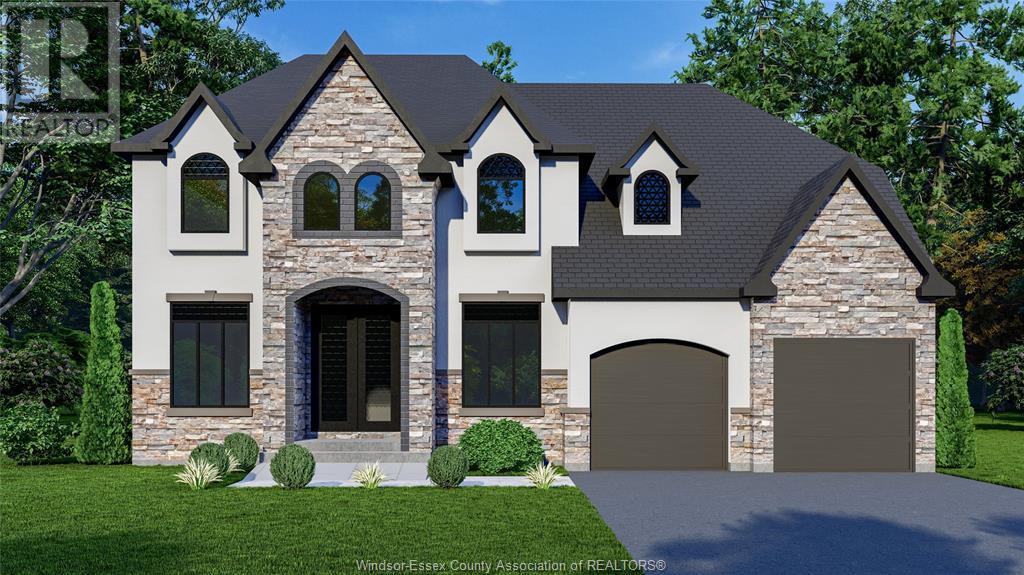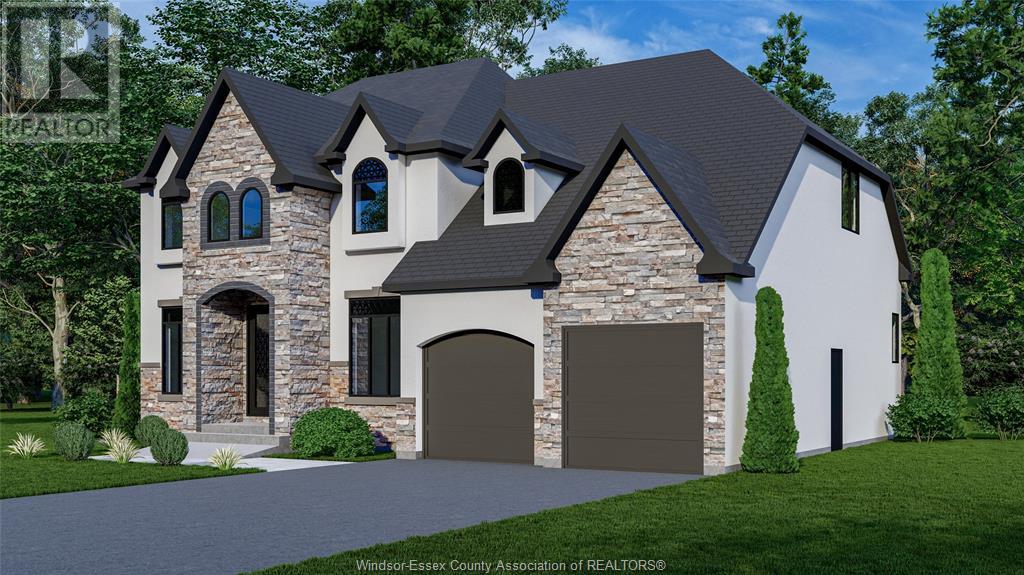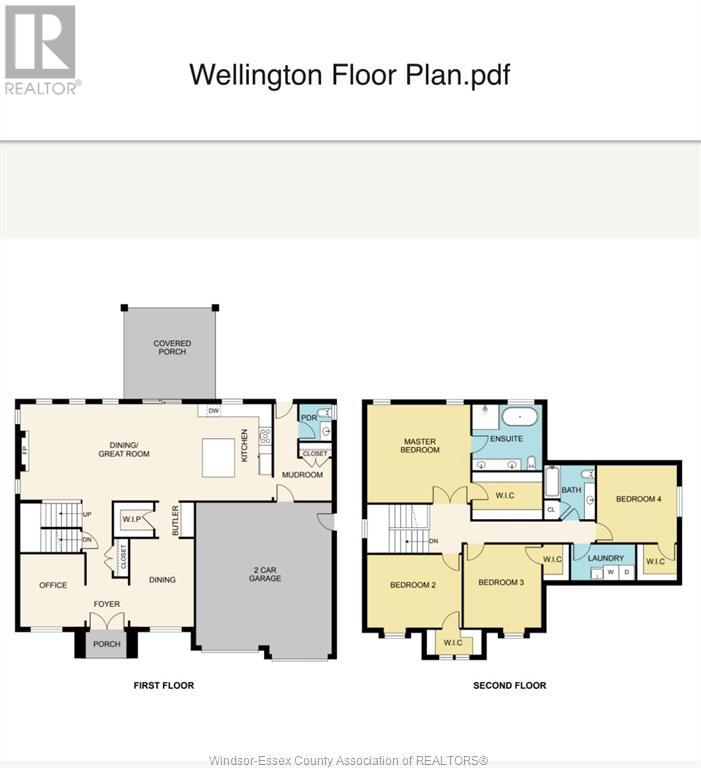271 Joan Flood Essex, Ontario N8M 3E9
4 Bedroom
3 Bathroom
2600 sqft
Fireplace
Central Air Conditioning
Forced Air, Heat Recovery Ventilation (Hrv)
$1,045,900
The Wellington model by Lakeland Homes is the epitome of modern residential design, expertly crafted to enhance both day-to-day living and festive gatherings. It provides a sanctuary where spaciousness and state-of-the-art amenities converge, catering to the needs of today's families. Each feature in this residence has been carefully selected to offer a lifestyle that is both luxurious and comfortable, making every moment at home feel like a special occasion. (id:60234)
Property Details
| MLS® Number | 24001318 |
| Property Type | Single Family |
| Features | Double Width Or More Driveway, Front Driveway, Gravel Driveway |
Building
| BathroomTotal | 3 |
| BedroomsAboveGround | 4 |
| BedroomsTotal | 4 |
| ConstructionStyleAttachment | Detached |
| CoolingType | Central Air Conditioning |
| ExteriorFinish | Brick, Stone, Concrete/stucco |
| FireplaceFuel | Gas |
| FireplacePresent | Yes |
| FireplaceType | Insert |
| FlooringType | Carpeted, Ceramic/porcelain, Hardwood |
| FoundationType | Concrete |
| HalfBathTotal | 1 |
| HeatingFuel | Natural Gas |
| HeatingType | Forced Air, Heat Recovery Ventilation (hrv) |
| StoriesTotal | 2 |
| SizeInterior | 2600 Sqft |
| TotalFinishedArea | 2600 Sqft |
| Type | House |
Parking
| Garage |
Land
| Acreage | No |
| SizeIrregular | 59x133 |
| SizeTotalText | 59x133 |
| ZoningDescription | Res |
Rooms
| Level | Type | Length | Width | Dimensions |
|---|---|---|---|---|
| Second Level | 5pc Ensuite Bath | Measurements not available | ||
| Second Level | Primary Bedroom | Measurements not available | ||
| Second Level | 4pc Bathroom | Measurements not available | ||
| Second Level | Bedroom | Measurements not available | ||
| Second Level | Bedroom | Measurements not available | ||
| Main Level | 2pc Bathroom | Measurements not available | ||
| Main Level | Mud Room | Measurements not available | ||
| Main Level | Kitchen/dining Room | Measurements not available | ||
| Main Level | Living Room/fireplace | Measurements not available | ||
| Main Level | Office | Measurements not available | ||
| Main Level | Foyer | Measurements not available |
Interested?
Contact us for more information
Angela Goulet
Sales Person
RE/MAX Preferred Realty Ltd. - 585
6505 Tecumseh Road East
Windsor, Ontario N8T 1E7
6505 Tecumseh Road East
Windsor, Ontario N8T 1E7





