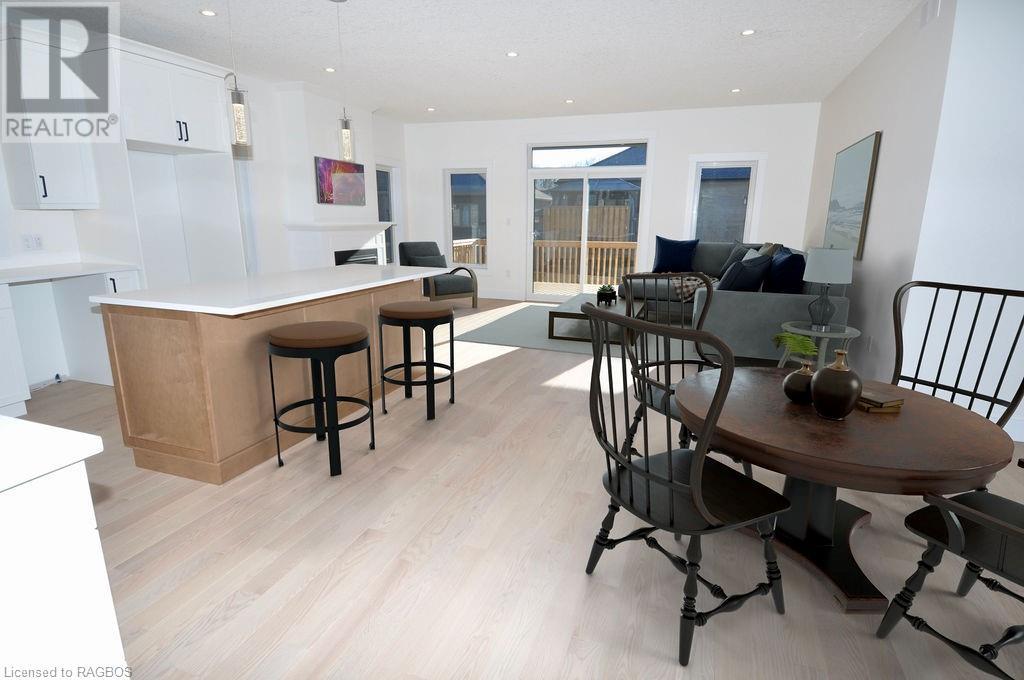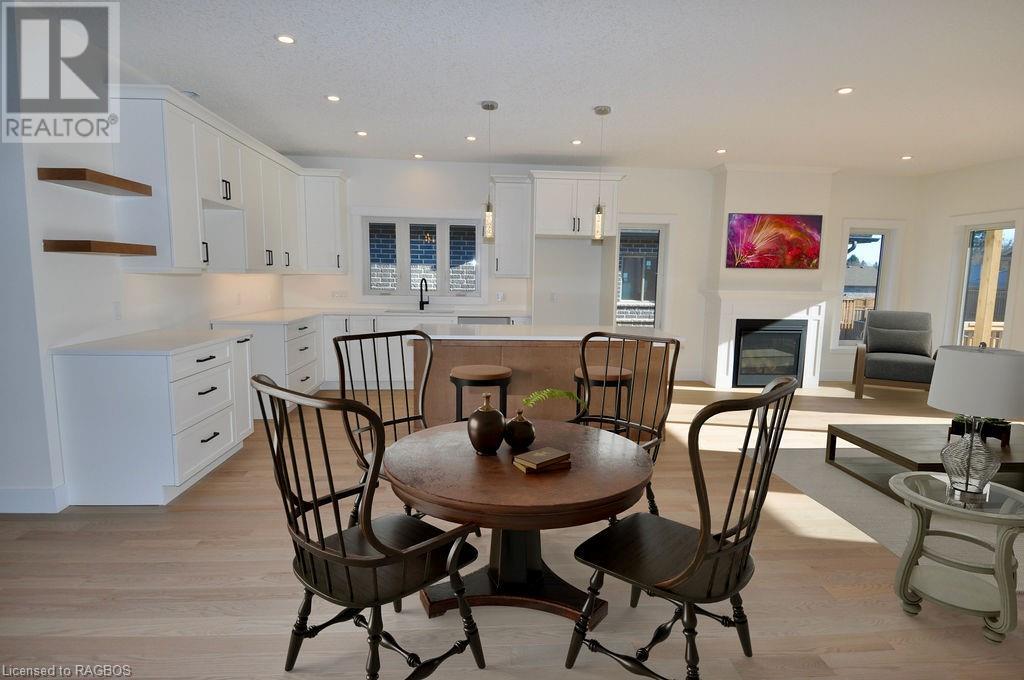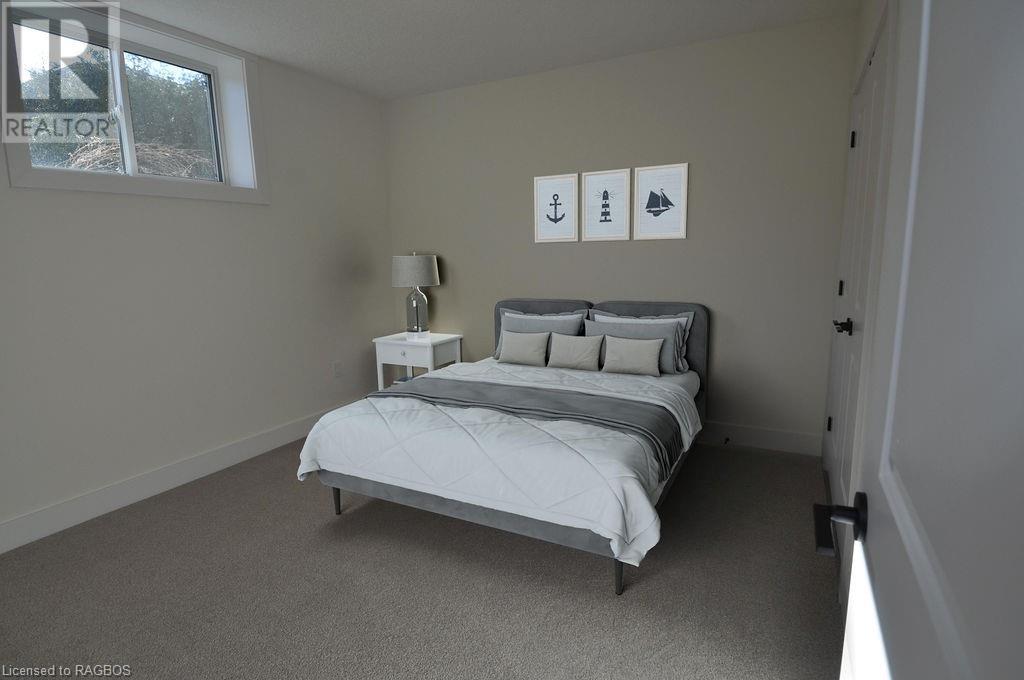325 6th Avenue W Owen Sound, Ontario N4K 0E4
$999,900
Beautiful 4 bedroom 3 bath bungalow with 2 car garage in Woodland Estates. 1594 square feet on main floor has 2 bedrooms up and 2 bedrooms down. The great room features 9' ceilings, lots of cupboards, quartz countertops, a large kitchen island, a gas fireplace and patio doors to a 10' X 21' partially covered deck, with stairs to the sodded yard. Large master has walk-in closet and 4 piece quartz counter top ensuite featuring tiled shower and free standing tub. Main floor laundry/mudroom has cabinets and countertop. Main floor has hardwood throughout except in the foyer, baths and laundry where there is ceramic tile. The lower level has 8'6 ceilings except for duct work. Large family room has 2 good size bedrooms going off it and a 3 piece bath. Large utility room completes the basement. The outside boasts Shouldice Stone all the way around 2 car garage with cement driveway and cement walk to the covered front porch. (id:60234)
Property Details
| MLS® Number | 40526916 |
| Property Type | Single Family |
| AmenitiesNearBy | Park, Place Of Worship, Schools |
| Features | Sump Pump, Automatic Garage Door Opener |
| ParkingSpaceTotal | 4 |
| Structure | Porch |
Building
| BathroomTotal | 3 |
| BedroomsAboveGround | 2 |
| BedroomsBelowGround | 2 |
| BedroomsTotal | 4 |
| Appliances | Central Vacuum - Roughed In, Water Meter, Garage Door Opener |
| ArchitecturalStyle | Bungalow |
| BasementDevelopment | Finished |
| BasementType | Full (finished) |
| ConstructedDate | 2023 |
| ConstructionStyleAttachment | Detached |
| CoolingType | Central Air Conditioning |
| ExteriorFinish | Stone |
| FireProtection | Smoke Detectors |
| FireplacePresent | Yes |
| FireplaceTotal | 1 |
| FoundationType | Poured Concrete |
| HeatingFuel | Natural Gas |
| HeatingType | Forced Air |
| StoriesTotal | 1 |
| SizeInterior | 2972 Sqft |
| Type | House |
| UtilityWater | Municipal Water |
Parking
| Attached Garage |
Land
| Acreage | No |
| LandAmenities | Park, Place Of Worship, Schools |
| Sewer | Municipal Sewage System |
| SizeDepth | 101 Ft |
| SizeFrontage | 62 Ft |
| SizeTotalText | Under 1/2 Acre |
| ZoningDescription | R-1 |
Rooms
| Level | Type | Length | Width | Dimensions |
|---|---|---|---|---|
| Basement | 3pc Bathroom | 14'4'' x 6'0'' | ||
| Basement | Bedroom | 11'8'' x 11'11'' | ||
| Basement | Bedroom | 11'1'' x 11'11'' | ||
| Basement | Family Room | 26'3'' x 27'3'' | ||
| Basement | Utility Room | 12'5'' x 18'0'' | ||
| Basement | Cold Room | 5'2'' x 19'0'' | ||
| Main Level | Mud Room | 6'6'' x 12'3'' | ||
| Main Level | Full Bathroom | 8'1'' x 12'3'' | ||
| Main Level | Primary Bedroom | 11'6'' x 13'3'' | ||
| Main Level | Other | 8'0'' x 7'0'' | ||
| Main Level | Living Room | 13'8'' x 19'6'' | ||
| Main Level | Kitchen/dining Room | 12'11'' x 24'5'' | ||
| Main Level | 4pc Bathroom | 12'0'' x 6'0'' | ||
| Main Level | Bedroom | 10'7'' x 12'0'' | ||
| Main Level | Foyer | 7'6'' x 7'1'' |
Utilities
| Cable | Available |
| Electricity | Available |
| Natural Gas | Available |
| Telephone | Available |
Interested?
Contact us for more information
Bill Mcfarlane
Broker
1077 2nd Avenue East, Suite A
Owen Sound, Ontario N4K 2H8




















