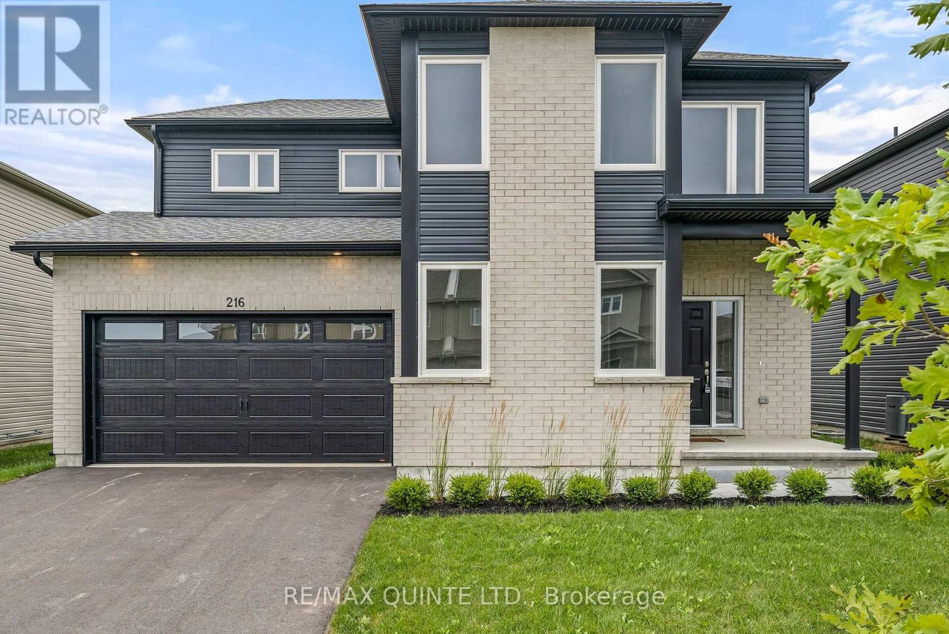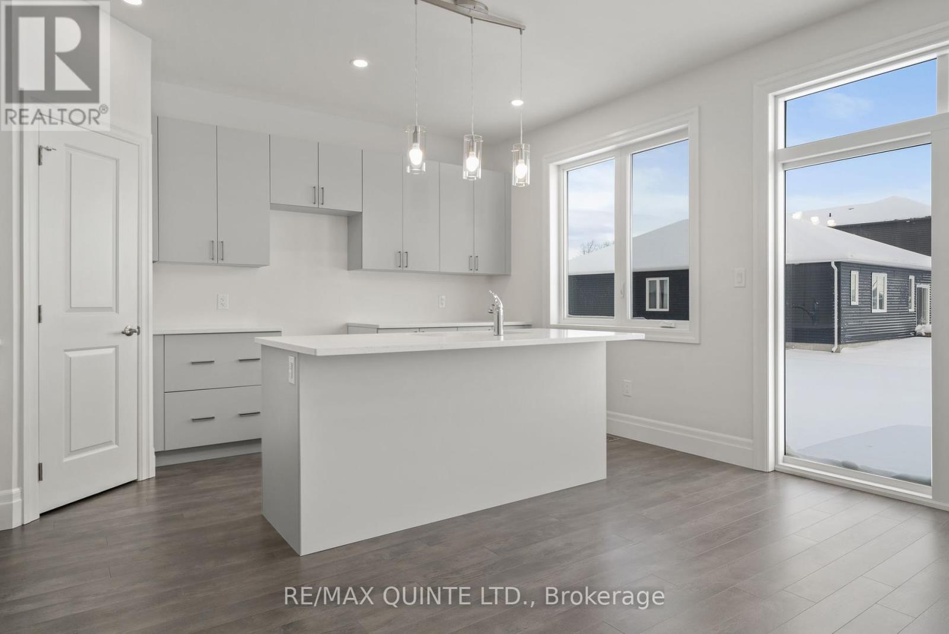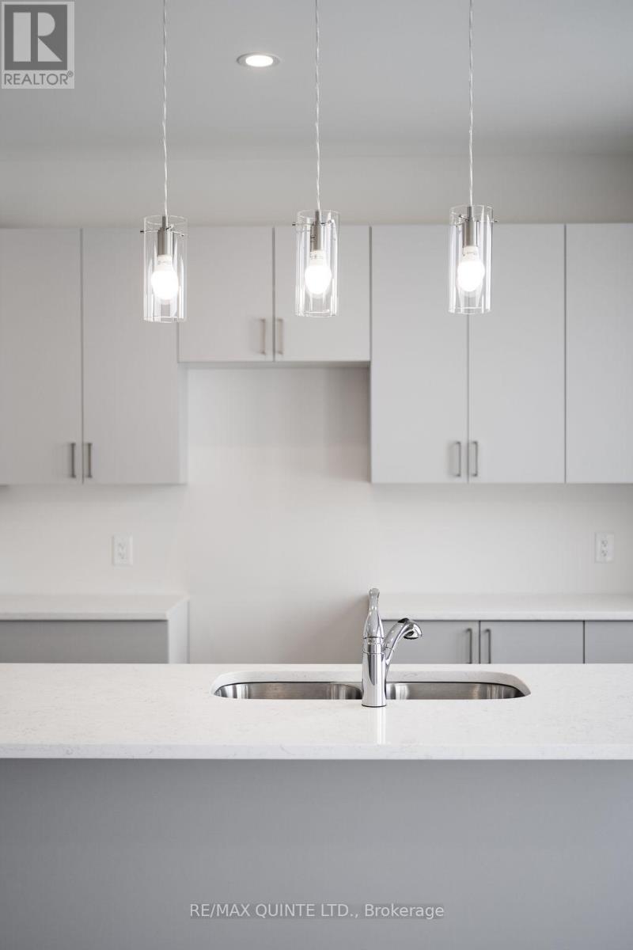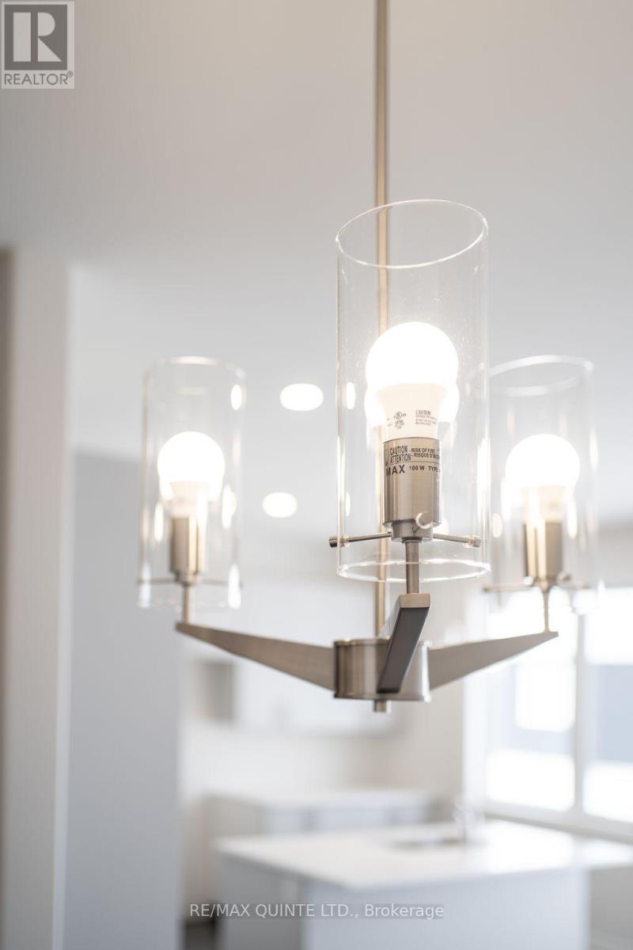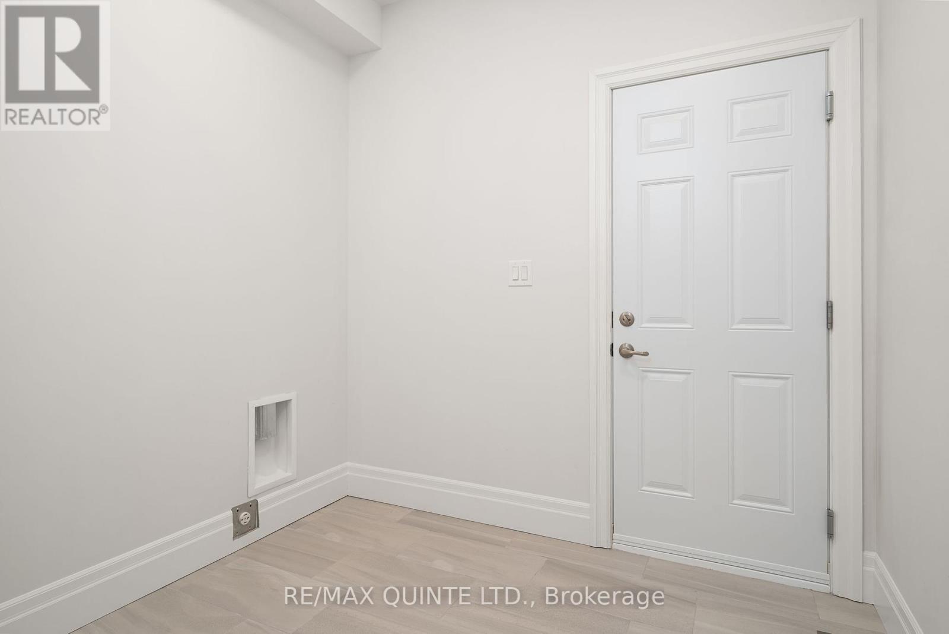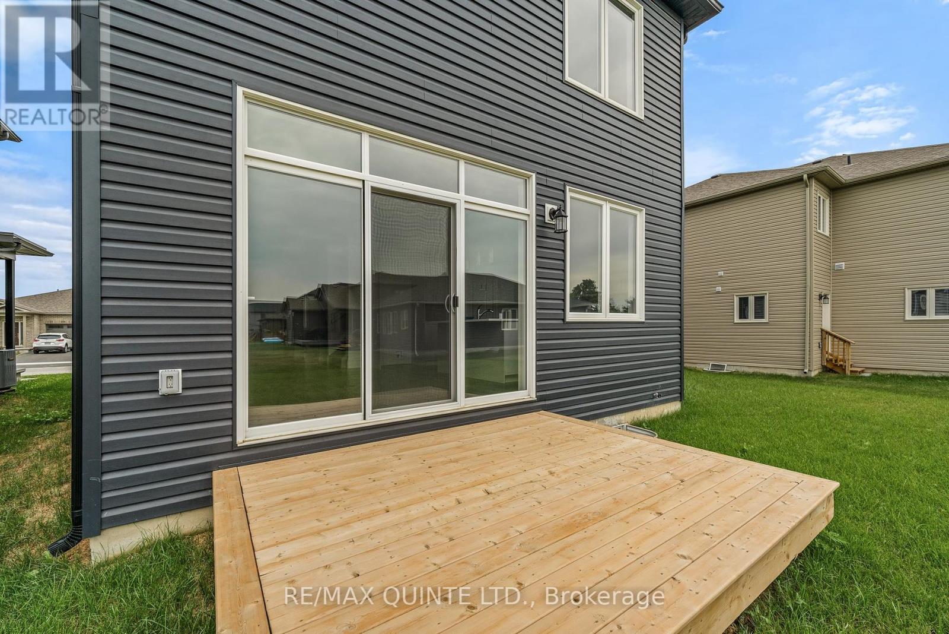216 Beasley Crescent Prince Edward County, Ontario K0K 2T0
$799,000
Welcome to West Meadows, a community connected to nature. Enjoy strolling and biking the Millennium Trail, and a convenient walk to the endless charm of Main Street shopping, restaurants, library and theatre. With a unique selection of spacious lots, you can choose from a mix of beautifully designed Detached Home and Townhomes. This MODEL HOME is the Warbler (1924 sq ft - 4 bed/2.5 bath). The welcoming porch leads through a functional foyer (with powder room) through to a stylish open-concept main floor living space. Working from home is made easy with a separate main floor office. Upstairs boasts 4 bedrooms including the master bedroom with its own ensuite and walk-in closet. Whether you're building your future with your family, or looking for a lifestyle for retirement, West Meadows is the perfect place to find County fun and recreation in every season. It's a great time to be living in Prince Edward County! (id:60234)
Property Details
| MLS® Number | X9049462 |
| Property Type | Single Family |
| Community Name | Picton |
| Community Features | School Bus |
| Features | Level |
| Parking Space Total | 4 |
Building
| Bathroom Total | 3 |
| Bedrooms Above Ground | 4 |
| Bedrooms Total | 4 |
| Basement Development | Unfinished |
| Basement Type | Full (unfinished) |
| Construction Style Attachment | Detached |
| Cooling Type | Central Air Conditioning |
| Exterior Finish | Brick, Vinyl Siding |
| Foundation Type | Poured Concrete |
| Half Bath Total | 1 |
| Heating Fuel | Natural Gas |
| Heating Type | Forced Air |
| Stories Total | 2 |
| Size Interior | 1,500 - 2,000 Ft2 |
| Type | House |
| Utility Water | Municipal Water |
Parking
| Attached Garage |
Land
| Acreage | No |
| Sewer | Sanitary Sewer |
| Size Depth | 123 Ft ,8 In |
| Size Frontage | 49 Ft ,2 In |
| Size Irregular | 49.2 X 123.7 Ft |
| Size Total Text | 49.2 X 123.7 Ft|under 1/2 Acre |
| Zoning Description | R1-64 |
Rooms
| Level | Type | Length | Width | Dimensions |
|---|---|---|---|---|
| Second Level | Bedroom | 3.35 m | 4.57 m | 3.35 m x 4.57 m |
| Second Level | Bedroom 2 | 2.51 m | 3.35 m | 2.51 m x 3.35 m |
| Second Level | Bedroom 3 | 3.35 m | 3.2 m | 3.35 m x 3.2 m |
| Second Level | Bedroom 4 | 3.04 m | 3.5 m | 3.04 m x 3.5 m |
| Second Level | Bathroom | 1.65 m | 2.78 m | 1.65 m x 2.78 m |
| Second Level | Bathroom | 1.68 m | 2.37 m | 1.68 m x 2.37 m |
| Ground Level | Kitchen | 2.62 m | 4.57 m | 2.62 m x 4.57 m |
| Ground Level | Laundry Room | 2.26 m | 2.43 m | 2.26 m x 2.43 m |
| Ground Level | Office | 3.35 m | 2.74 m | 3.35 m x 2.74 m |
| Ground Level | Living Room | 3.35 m | 6.24 m | 3.35 m x 6.24 m |
Utilities
| Cable | Installed |
| Sewer | Installed |
Contact Us
Contact us for more information

Elyse Cleave
Salesperson
(613) 476-5900
(613) 476-2225

