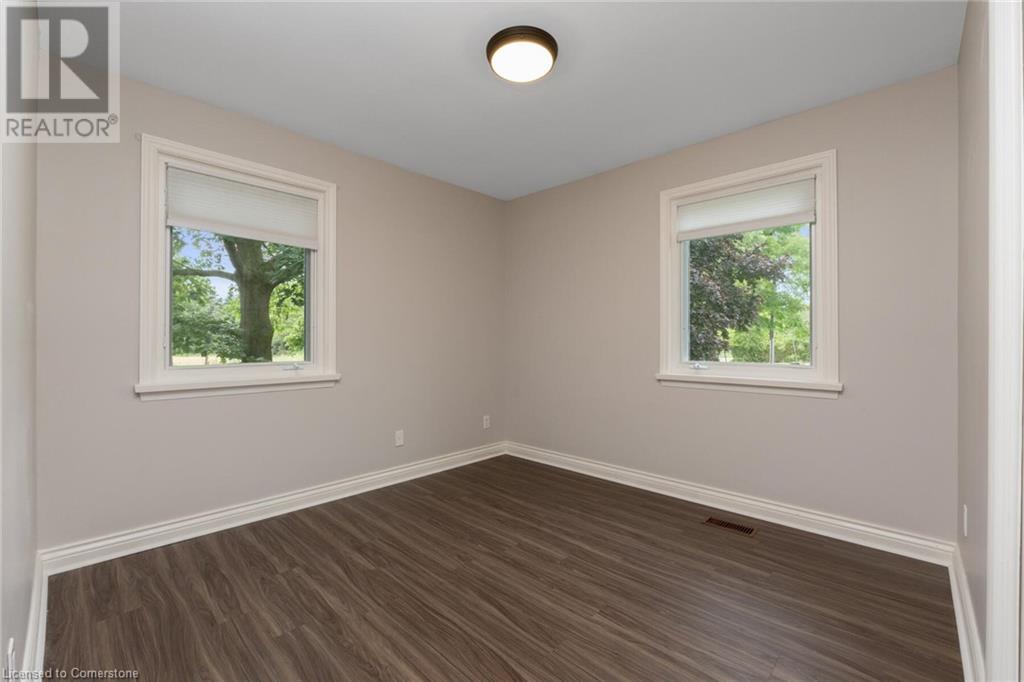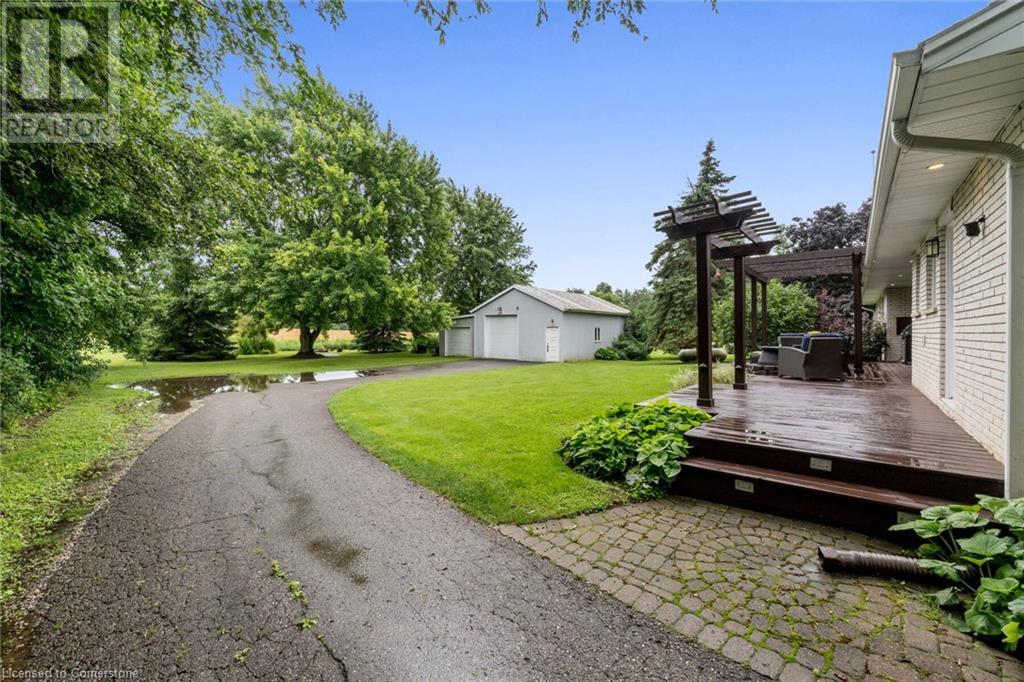12596 22side Road Halton, Ontario L7G 4S4
$1,578,000
Beautiful Larger Bungalow nestled on 0.62 Acres w/Insulated 30x40 Foot Workshop. This 3+1 Bdrm, 2.5 bath offers over 1800 sqft plus a finished bsmt. Enjoy Country Privacy w/Downtown Georgetown Minutes Away. Custom Kitchen and Dining Rm Overlook the Peaceful Backyard. Garage Access to Laundry and Mudroom. Home Office Overlooking Front Yard. The Master bdrm Showcases Custom Built in Wardrobes and 4Pc Ensuite bath. The Bsmt Boasts Bdrm 4 and Ample Storage Space. Huge Rec Rm for Family Movie/Games Night w/Fireplace and Built in Cabinets. The Exterior is Surrounded by Perennial Gardens, Trees, Gas Fire Pit and So Much Outdoor Space For Entertaining. Parking for 20+ Cars. Dreams Can come True (id:60234)
Property Details
| MLS® Number | 40659317 |
| Property Type | Single Family |
| AmenitiesNearBy | Hospital |
| Features | Conservation/green Belt, Paved Driveway, Country Residential, Sump Pump |
| ParkingSpaceTotal | 22 |
| Structure | Workshop |
Building
| BathroomTotal | 2 |
| BedroomsAboveGround | 3 |
| BedroomsTotal | 3 |
| Appliances | Dishwasher, Dryer, Refrigerator, Washer, Range - Gas, Microwave Built-in, Gas Stove(s), Hood Fan, Window Coverings |
| ArchitecturalStyle | Bungalow |
| BasementDevelopment | Partially Finished |
| BasementType | Full (partially Finished) |
| ConstructionStyleAttachment | Detached |
| CoolingType | Central Air Conditioning |
| ExteriorFinish | Brick, Vinyl Siding |
| FoundationType | Block |
| HeatingFuel | Propane |
| HeatingType | Forced Air |
| StoriesTotal | 1 |
| SizeInterior | 3000 Sqft |
| Type | House |
| UtilityWater | Well |
Parking
| Attached Garage |
Land
| Acreage | No |
| LandAmenities | Hospital |
| Sewer | Septic System |
| SizeDepth | 218 Ft |
| SizeFrontage | 125 Ft |
| SizeIrregular | 0.62 |
| SizeTotal | 0.62 Ac|1/2 - 1.99 Acres |
| SizeTotalText | 0.62 Ac|1/2 - 1.99 Acres |
| ZoningDescription | Nec Rural Residential |
Rooms
| Level | Type | Length | Width | Dimensions |
|---|---|---|---|---|
| Basement | Recreation Room | 41'9'' x 18'7'' | ||
| Main Level | Mud Room | 7'3'' x 10'6'' | ||
| Main Level | 4pc Bathroom | Measurements not available | ||
| Main Level | Bedroom | 10'1'' x 10'0'' | ||
| Main Level | Bedroom | 11'11'' x 9'7'' | ||
| Main Level | 4pc Bathroom | Measurements not available | ||
| Main Level | Primary Bedroom | 21'1'' x 14'2'' | ||
| Main Level | Office | 10'10'' x 10'2'' | ||
| Main Level | Kitchen | 11'3'' x 11'8'' | ||
| Main Level | Dining Room | 16'4'' x 10'10'' | ||
| Main Level | Living Room | 21'3'' x 11'10'' |
Interested?
Contact us for more information
Matthew Duncan
Salesperson
186 Robert Speck Pkwy
Mississauga, Ontario L4Z 3G1










































