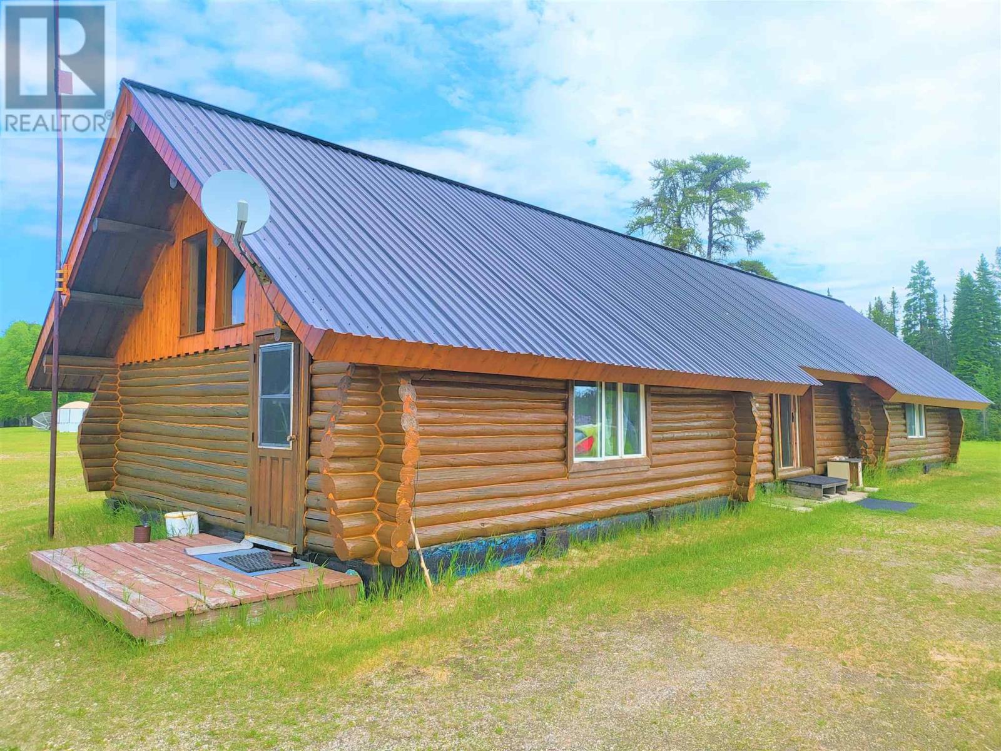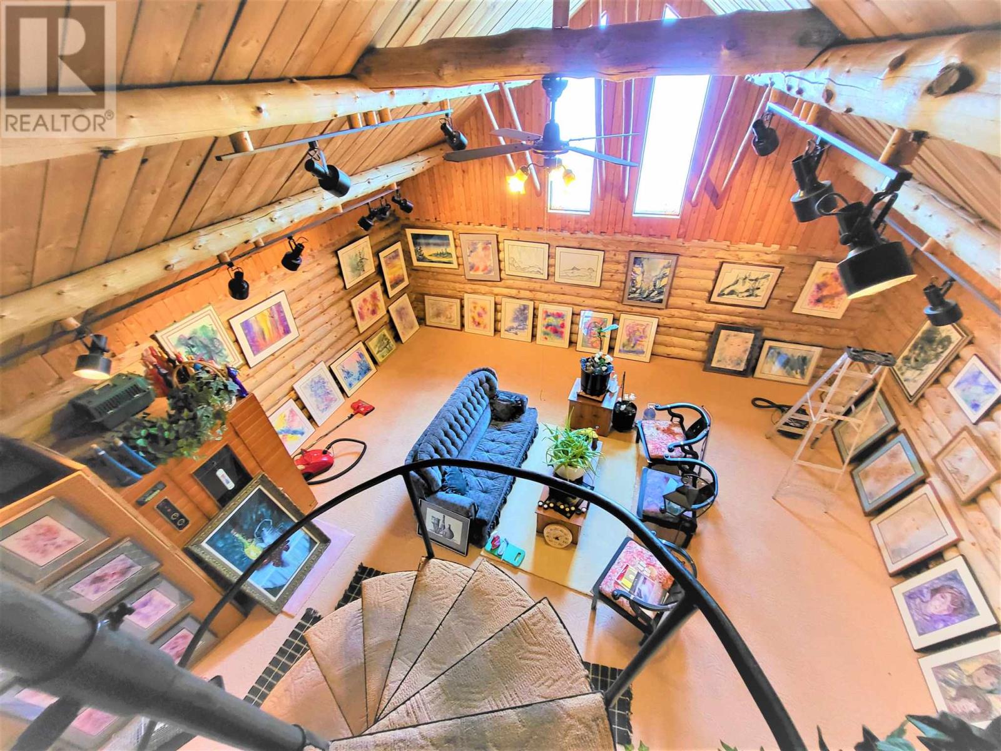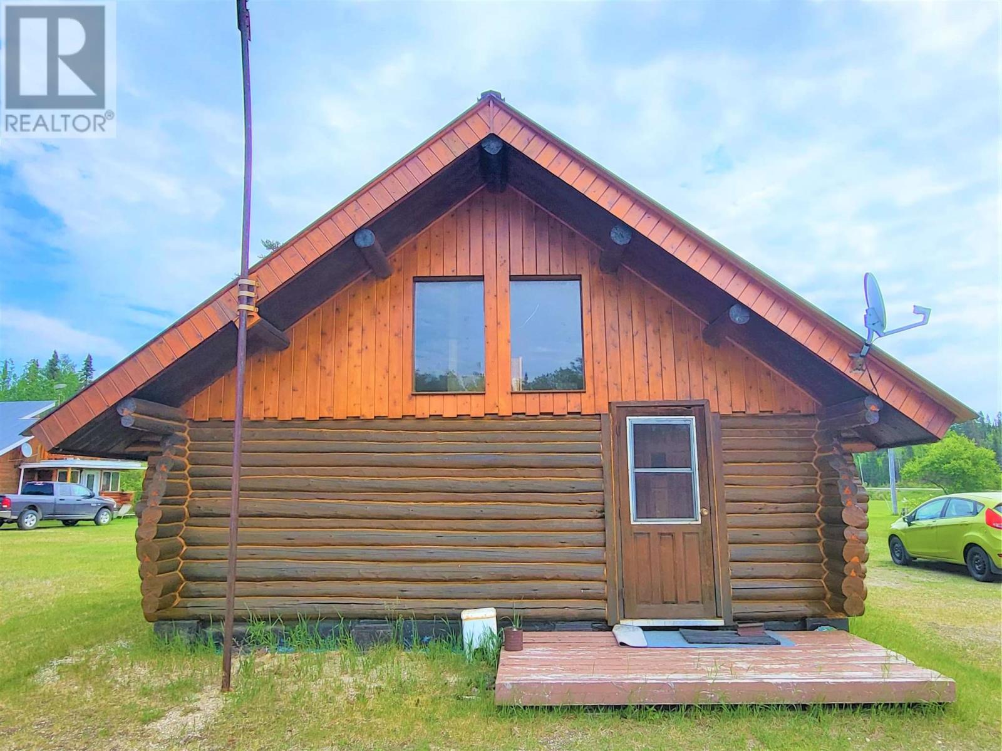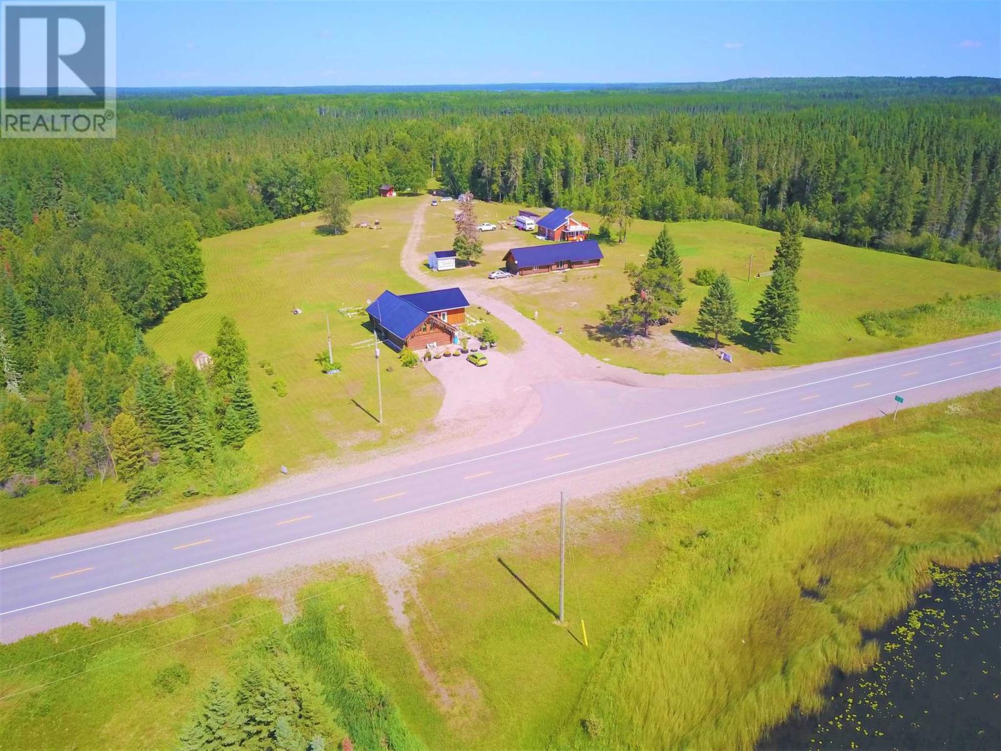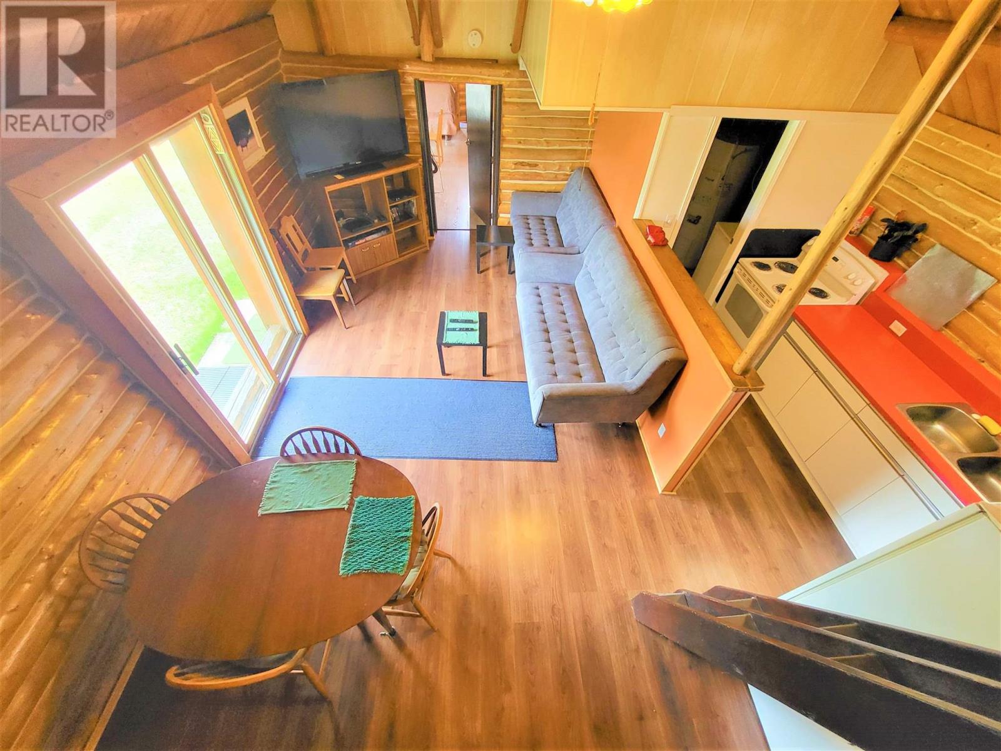1 Lydia Lk Longlac, Ontario P0T 2A0
$671,100
***LYDIA LAKE LODGE RESORT*** *2 AUTHENTIC HAND CRAFTED LOG HOMES*. SECLUDED & PRIVATE RETREAT*** This Versatile Retreat offers 3,625 sf Of Cabins: 2 Handcrafted Log Home from the 80s, + BONUS Loghouse-Style Building, and 3.24 Acres. Located just 21 Short Miles East of Longlac on Fully Paved Highway 11, ADJACENT to Lake Lydia. Perfect For Many Uses and Easy To Show THE MAIN LOG LODGE: 1684 sf Beautifully Master Hand Crafted Log Home in PRISTINE Condition. "See Photos" Gallery display main area, office, loft with a bedroom, and 3-piece bathroom 530 sq ft basement work area Separate unit with a full kitchen, loft bedroom, guest room, and 3-piece bathroom LOG CABIN SIDE A: 600 sf Two bedrooms with four twin beds Inviting loft overlooking living-dining area Full kitchen with essential amenities Bathroom with a shower Accommodates up to six people LOG CABIN SIDE B: 500 sf One bedroom Loft Kitchenette with a two-burner stove and half fridge Bathroom with a shower Sleeps up to four people GUEST COTTAGE: 844 sf Master bedroom Full kitchen Living room Guest bedroom Loft bedroom 3-piece bathroom 2-sided window porch Balcony PROPERTY AMENITIES: Ten camping sites with 120 Vac 15 Amps, water, and sewage hook-ups Two sites with 220 Vac 30 Amps Four acres of grassy areas for tent camping Centrally located 4-foot firepit for barbecues and bonfire gatherings Picnic tables scattered throughout the property (id:60234)
Property Details
| MLS® Number | TB242772 |
| Property Type | Single Family |
| Community Name | Longlac |
| Features | Crushed Stone Driveway |
| StorageType | Storage Shed |
| Structure | Deck, Patio(s), Shed |
| WaterFrontType | Waterfront |
Building
| BathroomTotal | 5 |
| BedroomsAboveGround | 10 |
| BedroomsTotal | 10 |
| Age | Over 26 Years |
| Amenities | Sauna |
| Appliances | Dishwasher, Water Softener, Water Purifier, Satellite Dish Receiver, All, Stove, Dryer, Microwave, Refrigerator, Washer |
| ConstructionStyleAttachment | Detached |
| ExteriorFinish | Log, Wood |
| FireplaceFuel | Propane,wood |
| FireplacePresent | Yes |
| FireplaceTotal | 1 |
| FireplaceType | Stove,stove |
| FlooringType | Hardwood |
| FoundationType | Wood |
| HalfBathTotal | 2 |
| HeatingFuel | Electric, Natural Gas |
| HeatingType | Baseboard Heaters |
| StoriesTotal | 2 |
| SizeInterior | 3625 Sqft |
| UtilityWater | Drilled Well |
Parking
| Gravel |
Land
| AccessType | Road Access |
| Acreage | Yes |
| Sewer | Septic System |
| SizeFrontage | 484.0000 |
| SizeIrregular | 3.24 |
| SizeTotal | 3.24 Ac|3 - 10 Acres |
| SizeTotalText | 3.24 Ac|3 - 10 Acres |
Rooms
| Level | Type | Length | Width | Dimensions |
|---|---|---|---|---|
| Main Level | Living Room | 23.5 x 23.5 | ||
| Main Level | Primary Bedroom | 12 x 10 | ||
| Main Level | Kitchen | 20 x 14 | ||
| Main Level | Kitchen | 20 x 16 | ||
| Main Level | Bedroom | 18 x 10 | ||
| Main Level | Office | 20 x 12 | ||
| Main Level | Bathroom | 3pc | ||
| Main Level | Bathroom | 3pc |
Utilities
| Electricity | Available |
| Natural Gas | Available |
Interested?
Contact us for more information
Enzo Ruberto
Salesperson
1141 Barton St
Thunder Bay, Ontario P7B 5N3


