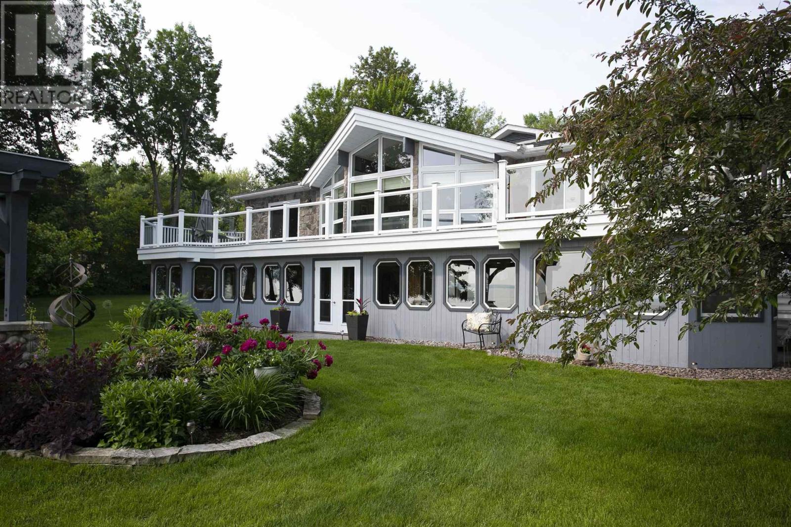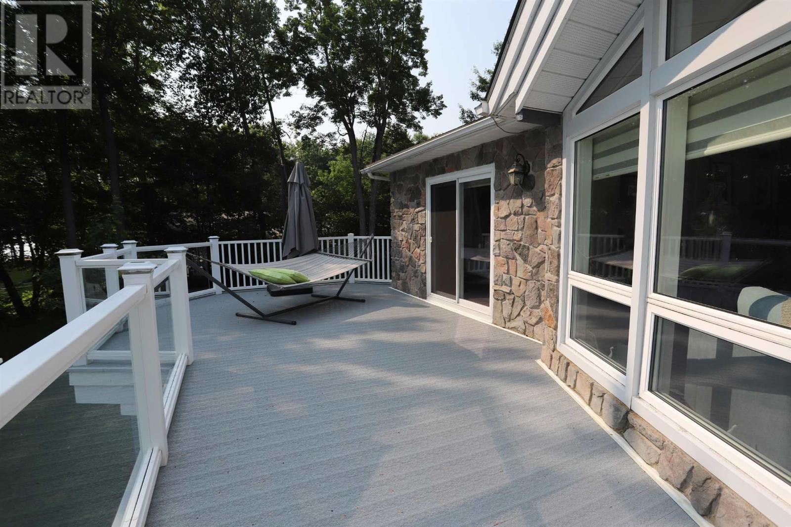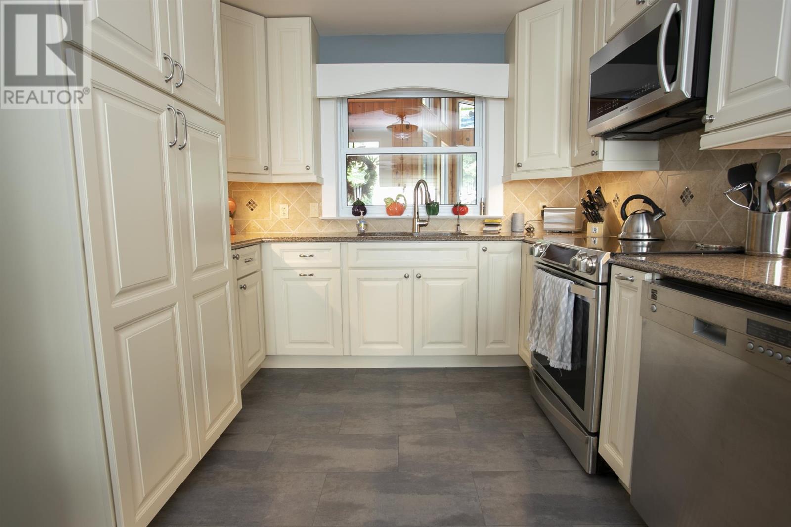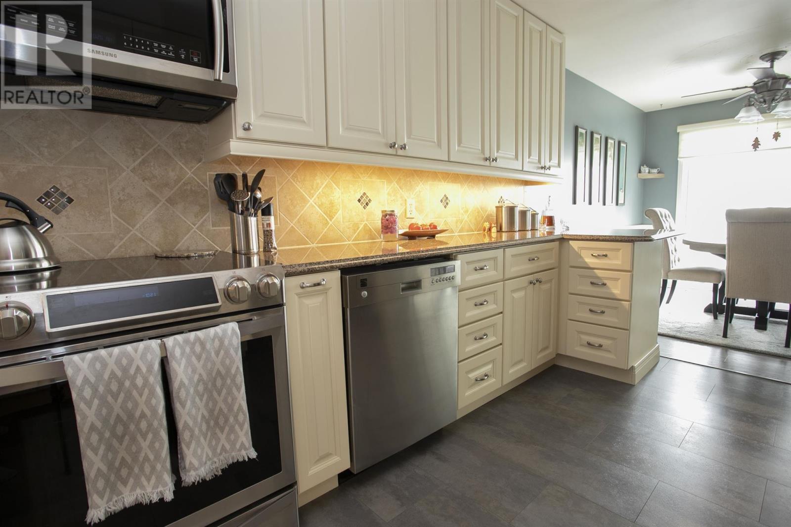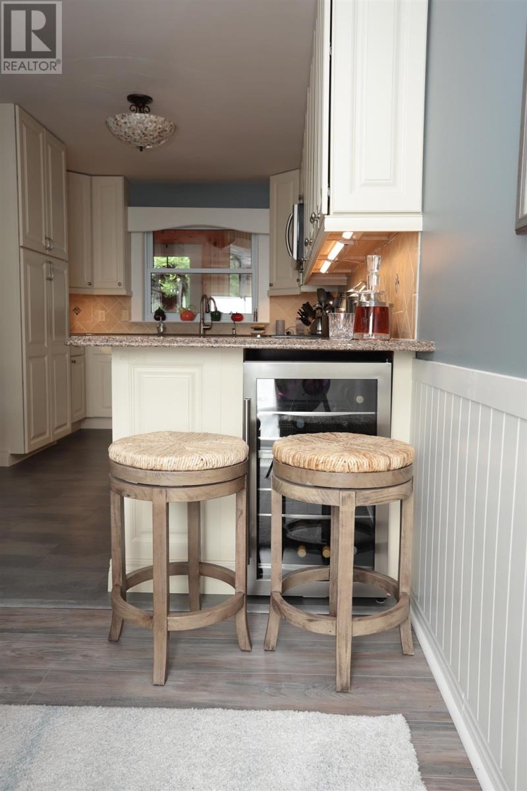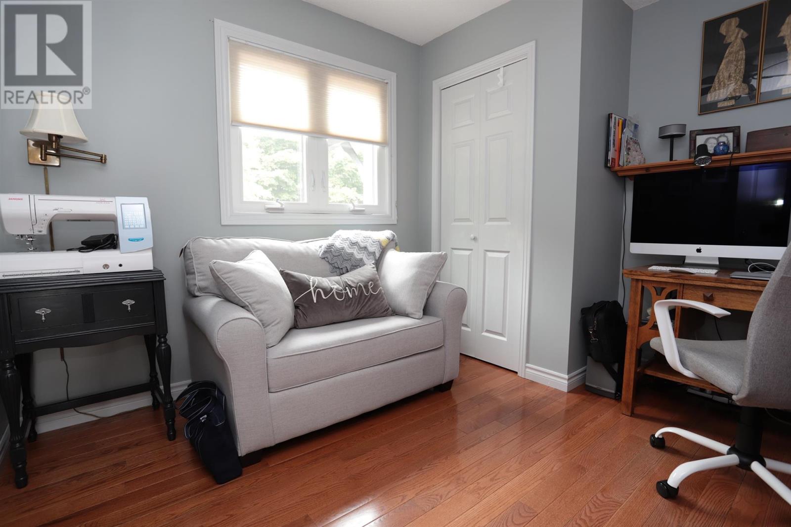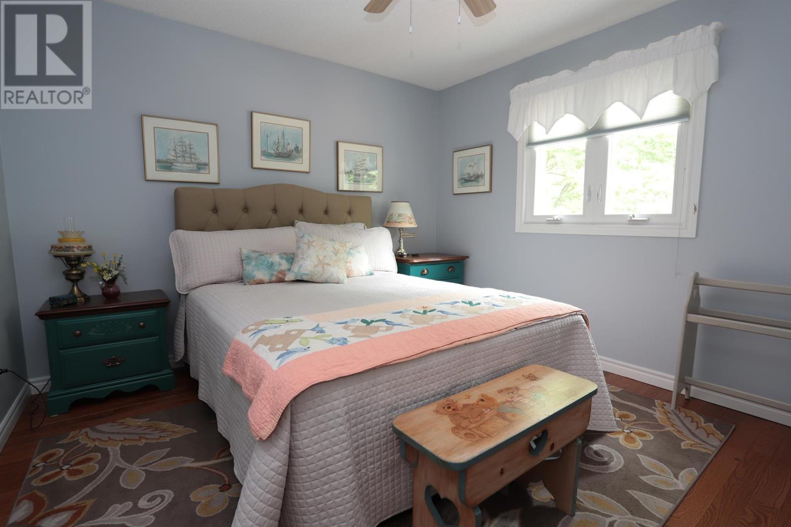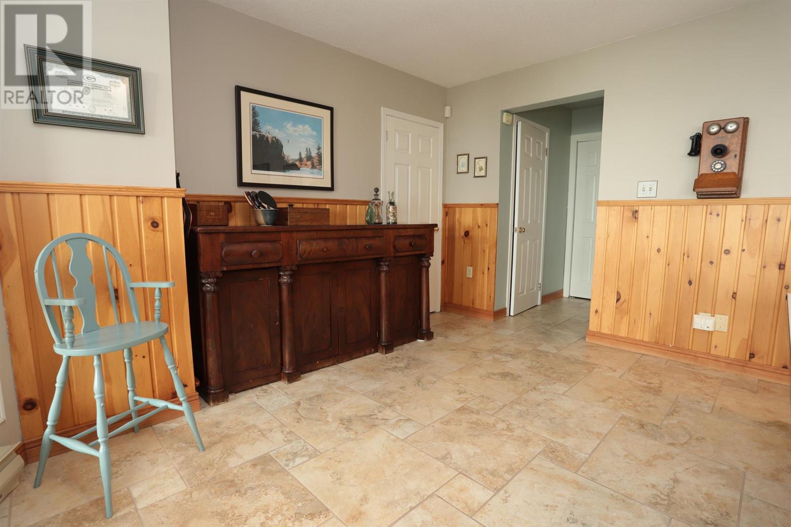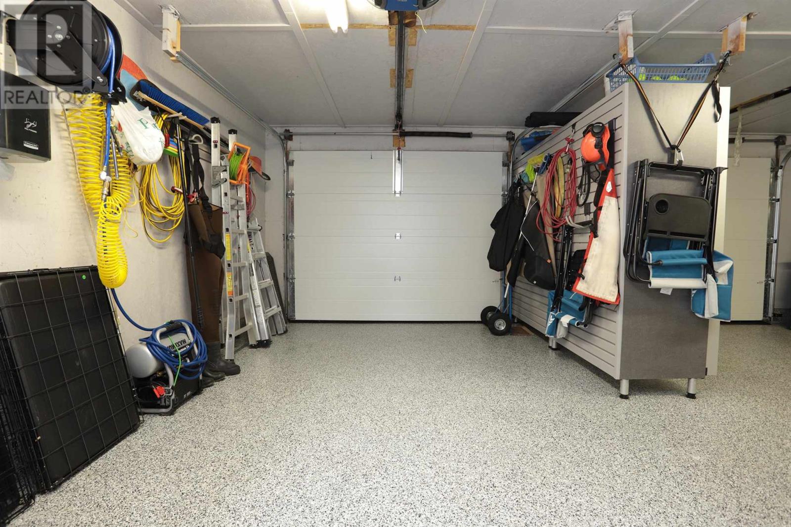990 B Line Rd St. Joseph Island, Ontario P0R 1J0
$1,150,000
Truly one of a kind. Gorgeous home in prime location with sand beach waterfront. Exterior is amazing with wrap-around composite deck with breath-taking view of McGregor Bay. Enjoy 177 feet of sand beach waterfront with stone retaining wall and aluminum dock equipped with hydraulic boat lift. Professional landscaped grounds including stamped concrete walkways and pergola with propane fire pit. One of the nicest settings on Lake Huron. This spacious bungalow with 3,142 sqft of living space has been well maintained with inviting foyer, newer kitchen with granite counters, and main floor laundry. Enjoy the view from inside as the living room has wall to wall windows, cozy woodstove and vaulted ceilings. The basement is fully finished with fourth bedroom, washroom and spacious recroom. The walkout basement has a sunroom second to none which runs the length of the house including a sitting area and sauna area. Double garage has all the extras and several outbuildings for equipment and toys. A perfect location minutes from Richards Landing. Extras include central air, boat launch, boat lift, generator, outdoor shower, sprinkler system, sauna and more. (id:60234)
Property Details
| MLS® Number | SM242269 |
| Property Type | Single Family |
| Community Name | St. Joseph Island |
| Features | Crushed Stone Driveway |
| StorageType | Storage Shed |
| Structure | Deck, Dock, Patio(s), Shed |
| WaterFrontType | Waterfront |
Building
| BathroomTotal | 2 |
| BedroomsAboveGround | 3 |
| BedroomsBelowGround | 1 |
| BedroomsTotal | 4 |
| Age | Age Is Unknown |
| Amenities | Sauna |
| Appliances | Dishwasher, Alarm System, Water Softener, Water Purifier, Stove, Microwave, Window Coverings, Refrigerator |
| ArchitecturalStyle | Bungalow |
| BasementDevelopment | Partially Finished |
| BasementType | Full (partially Finished) |
| ConstructionStyleAttachment | Detached |
| CoolingType | Air Exchanger, Central Air Conditioning |
| ExteriorFinish | Stone, Vinyl, Wood |
| FireplaceFuel | Wood |
| FireplacePresent | Yes |
| FireplaceType | Stove |
| FlooringType | Hardwood |
| FoundationType | Poured Concrete |
| HeatingFuel | Propane |
| HeatingType | Forced Air |
| StoriesTotal | 1 |
| SizeInterior | 1571 Sqft |
| UtilityWater | Drilled Well |
Parking
| Garage | |
| Gravel |
Land
| AccessType | Road Access |
| Acreage | Yes |
| LandscapeFeatures | Sprinkler System |
| Sewer | Septic System |
| SizeFrontage | 156.0900 |
| SizeIrregular | 1.33 |
| SizeTotal | 1.33 Ac|1 - 3 Acres |
| SizeTotalText | 1.33 Ac|1 - 3 Acres |
Rooms
| Level | Type | Length | Width | Dimensions |
|---|---|---|---|---|
| Basement | Recreation Room | 14.9x34.9 | ||
| Basement | Bedroom | 9.3x13.10 | ||
| Basement | Bathroom | |||
| Main Level | Dining Room | 9.7x9.10 | ||
| Main Level | Kitchen | 9.7x14.10 | ||
| Main Level | Living Room | 14.9x23 | ||
| Main Level | Primary Bedroom | 13x15.3 | ||
| Main Level | Bedroom | 10.11x12.1 | ||
| Main Level | Bedroom | 9.6x10.7 | ||
| Main Level | Bathroom | |||
| Main Level | Laundry Room | 3.6x7.10 |
Utilities
| Electricity | Available |
| Telephone | Available |
Interested?
Contact us for more information
James Caicco
Broker of Record
121 Brock St.
Sault Ste. Marie, Ontario P6A 3B6






