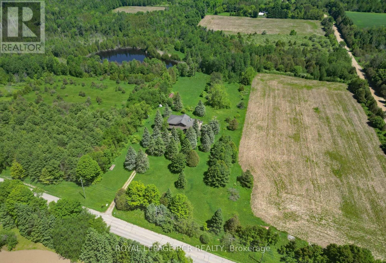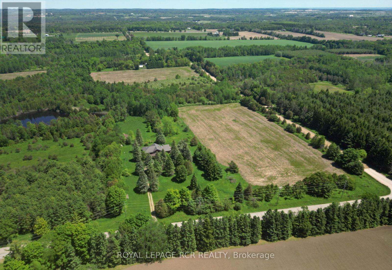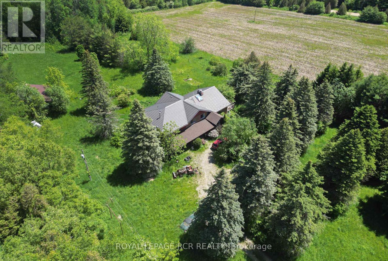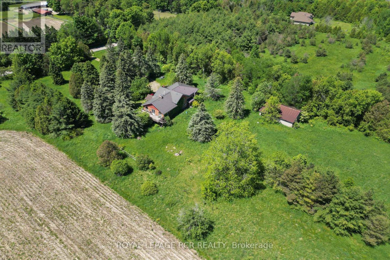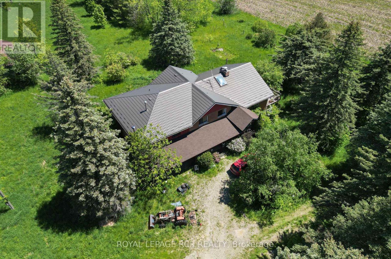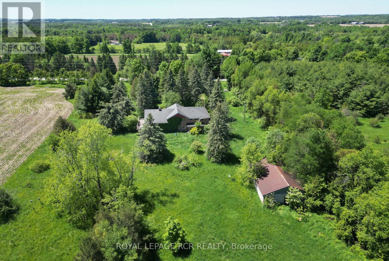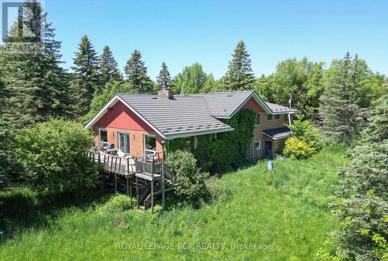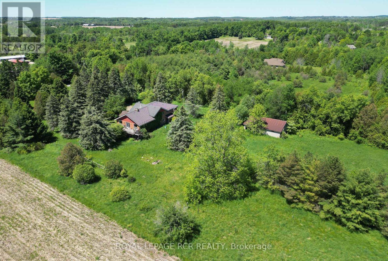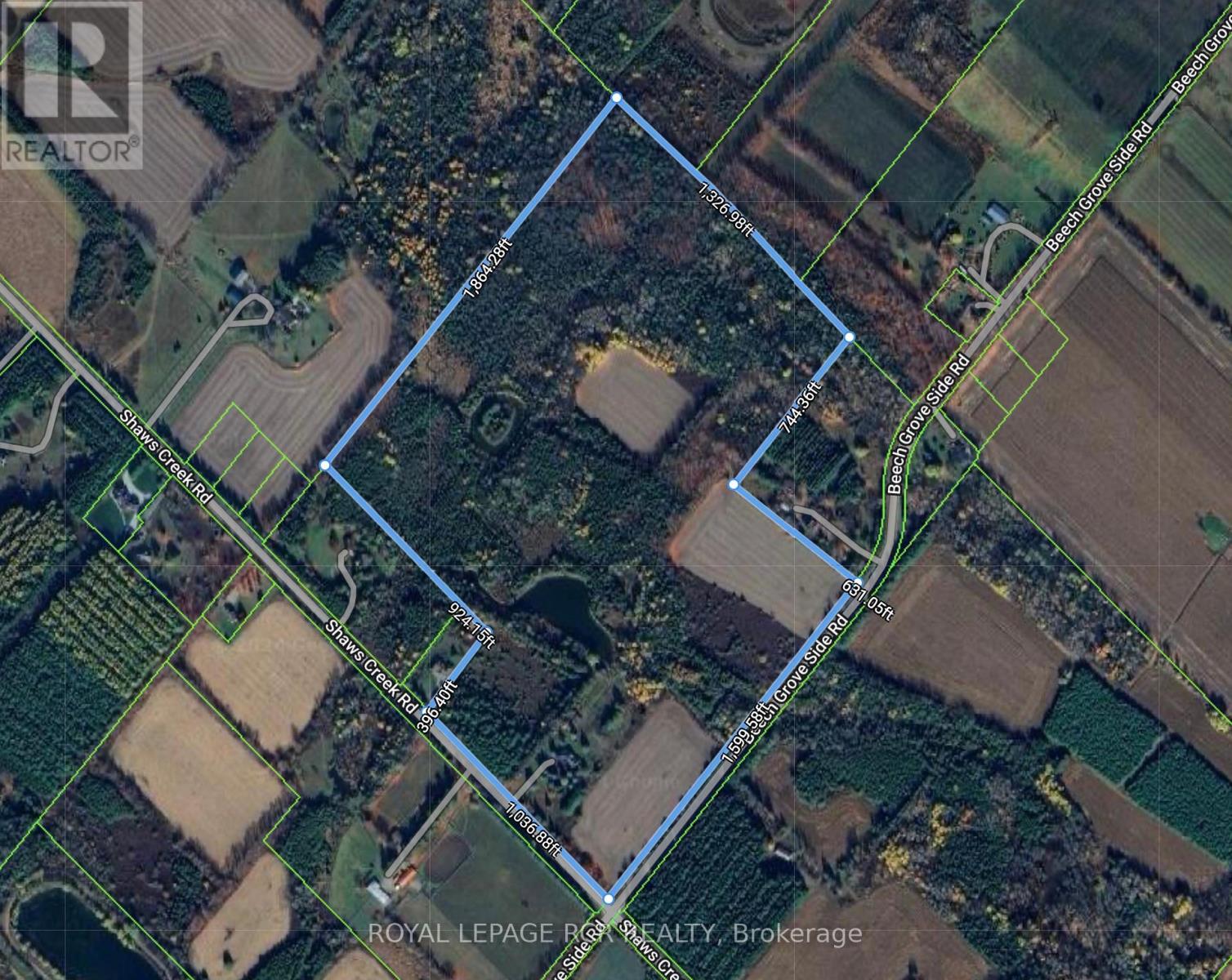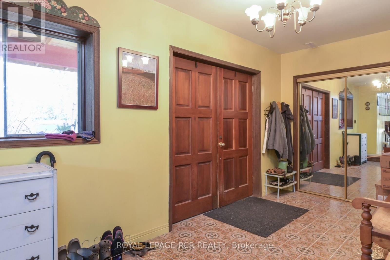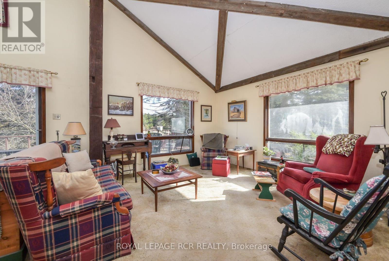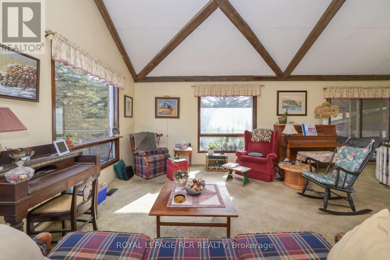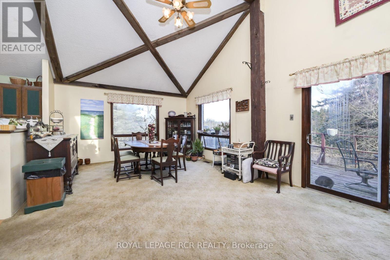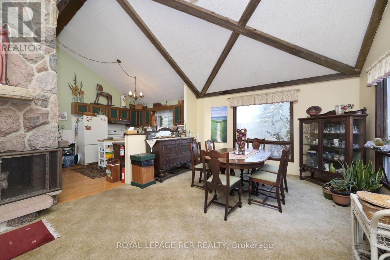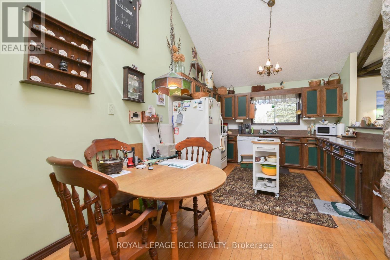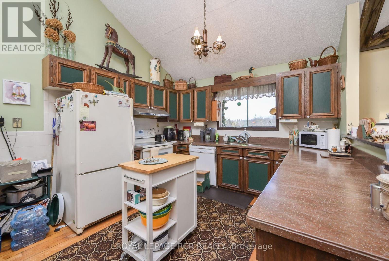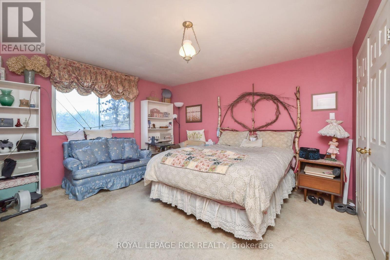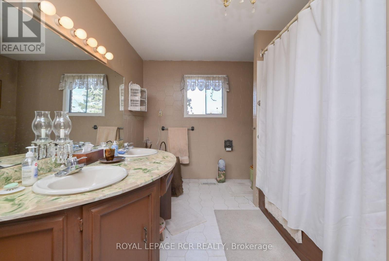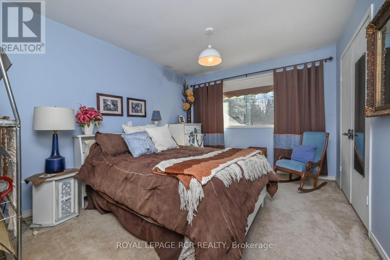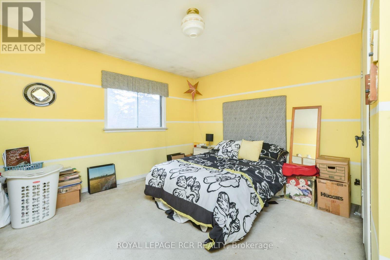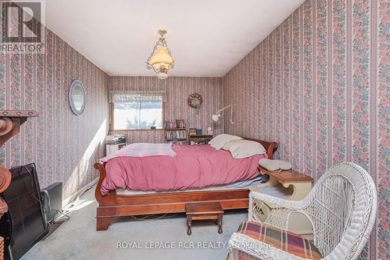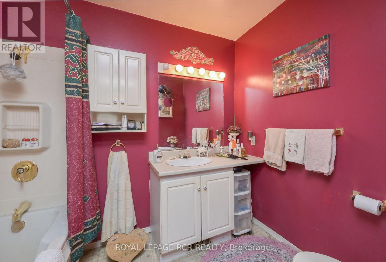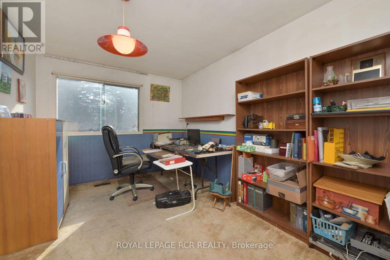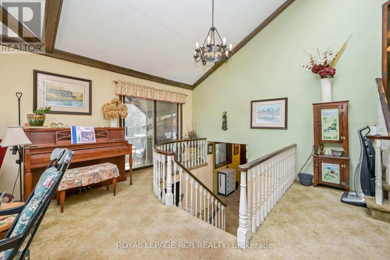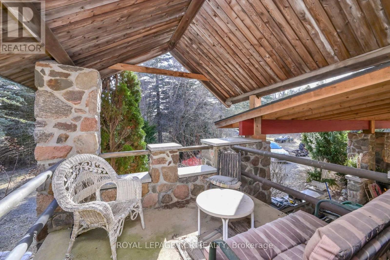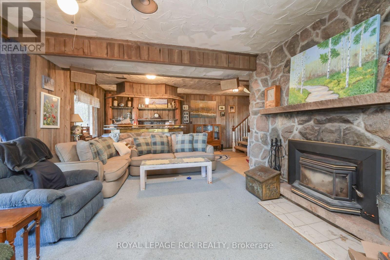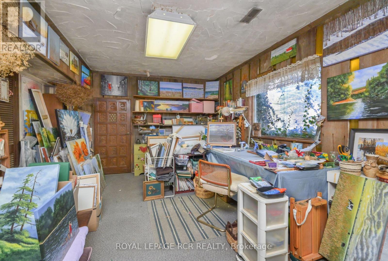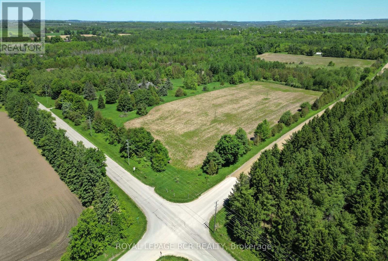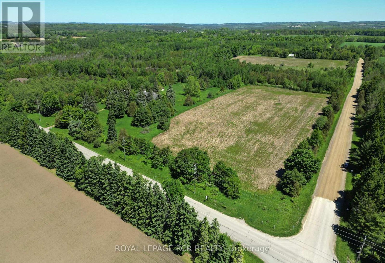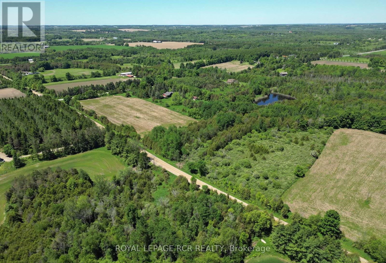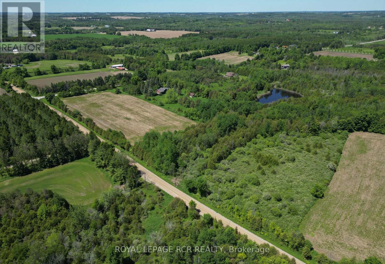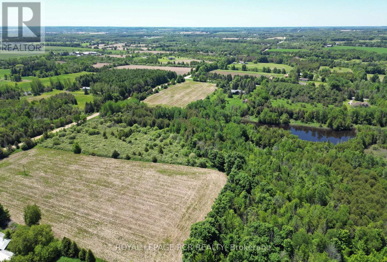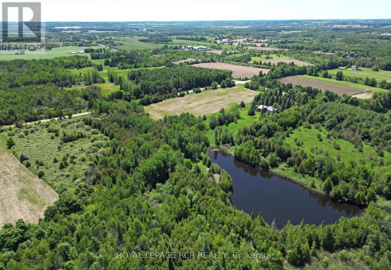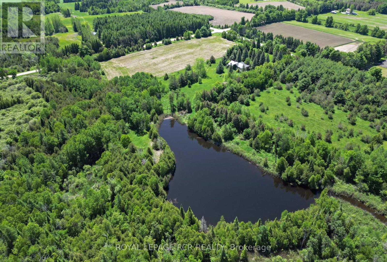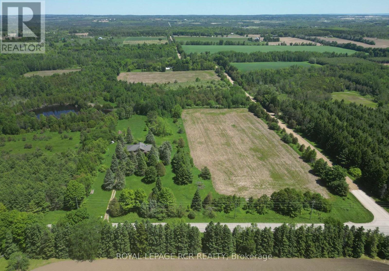19455 Shaws Creek Road Caledon, Ontario L7K 1L5
$2,000,000
Down the long driveway, amidst swaying trees and the gentle hum of nature, lies an unpolished gem waiting to be unearthed. Located in the rolling hills of Caledon on 81.43 acres, offering a mixture of woods, open workable land and even a pond with an island! As you enter the home, the main level offers a large games room with laundry and 3pc bath. Step up to the open concept kitchen, dining and living room with soaring cathedral ceilings and fabulous field stone fireplace. Next level offers 5 large bedrooms - two with ensuites. The lower level of the home offers a fabulous studio, rec room with wet bar, fireplace and walk-out to yard. This home presents a unique opportunity for those with vision. With the right touch, it has the potential to be reborn as a fantastic luxury country estate. Would make for a great hobby farm! **EXTRAS** Located on a paved road, only 9 mins to Orangeville, 20 mins to Hwy 410 and less than an hour to Toronto. 5 mins to Alton - Millcroft Inn & Spa, Alton Mill Arts Centre, bakery, cafe, Osprey Valley golf and more! (id:60234)
Property Details
| MLS® Number | W8212718 |
| Property Type | Single Family |
| Community Name | Rural Caledon |
| Features | Irregular Lot Size |
| Parking Space Total | 14 |
| Structure | Barn |
Building
| Bathroom Total | 4 |
| Bedrooms Above Ground | 5 |
| Bedrooms Total | 5 |
| Appliances | Water Softener |
| Basement Development | Finished |
| Basement Features | Walk Out |
| Basement Type | N/a (finished) |
| Construction Style Attachment | Detached |
| Construction Style Split Level | Sidesplit |
| Cooling Type | Central Air Conditioning |
| Exterior Finish | Brick |
| Fireplace Present | Yes |
| Fireplace Total | 3 |
| Flooring Type | Carpeted, Tile, Hardwood |
| Foundation Type | Block |
| Heating Fuel | Oil |
| Heating Type | Forced Air |
| Type | House |
| Utility Water | Drilled Well |
Parking
| Attached Garage |
Land
| Acreage | Yes |
| Sewer | Septic System |
| Size Depth | 2343 Ft ,11 In |
| Size Frontage | 1036 Ft ,10 In |
| Size Irregular | 1036.88 X 2343.94 Ft ; Irregular Shape - 81.43 Acres |
| Size Total Text | 1036.88 X 2343.94 Ft ; Irregular Shape - 81.43 Acres|50 - 100 Acres |
| Zoning Description | A1 & Epa2 |
Rooms
| Level | Type | Length | Width | Dimensions |
|---|---|---|---|---|
| Second Level | Kitchen | 5.34 m | 3.39 m | 5.34 m x 3.39 m |
| Second Level | Dining Room | 4.48 m | 4.24 m | 4.48 m x 4.24 m |
| Second Level | Living Room | 6.19 m | 5.19 m | 6.19 m x 5.19 m |
| Third Level | Bedroom | 4.09 m | 3.16 m | 4.09 m x 3.16 m |
| Third Level | Bedroom 2 | 4.09 m | 2.9 m | 4.09 m x 2.9 m |
| Third Level | Bedroom 3 | 4.26 m | 4.04 m | 4.26 m x 4.04 m |
| Third Level | Bedroom 4 | 3.3 m | 4.06 m | 3.3 m x 4.06 m |
| Third Level | Primary Bedroom | 10.73 m | 2.93 m | 10.73 m x 2.93 m |
| Lower Level | Recreational, Games Room | 5.09 m | 7.18 m | 5.09 m x 7.18 m |
| Lower Level | Other | 3.87 m | 7.66 m | 3.87 m x 7.66 m |
| Main Level | Games Room | 6.71 m | 4.772 m | 6.71 m x 4.772 m |
| Main Level | Laundry Room | 2.05 m | 3.32 m | 2.05 m x 3.32 m |
Utilities
| Electricity | Installed |
Contact Us
Contact us for more information

