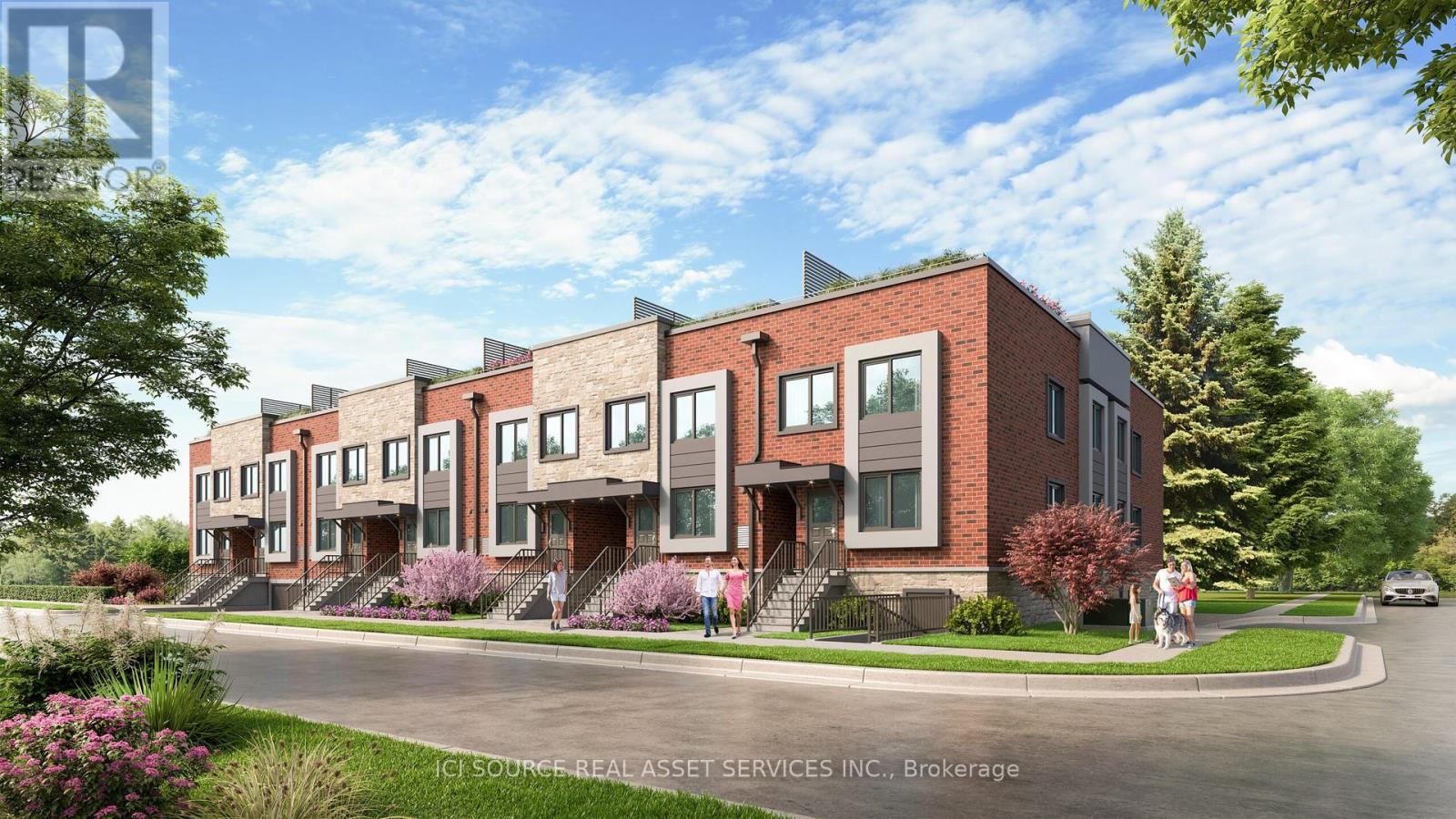3 - 2 Slessor Boulevard Grimsby, Ontario L3M 3T2
$790,000
Here is your opportunity to move to Grimsby and invest in your own future! This spacious three level urban stacked townhouse offers 1520 square feet of hassle-free living. Enjoy three bedrooms + den and 2.5 baths, plus a private 251 square foot roof top terrace. The unit boasts 9-foot ceilings, convenient in-suite laundry, and a secure underground parking spot. The kitchen showcases quartz countertops, a tiled backsplash, appliances, breakfast bar, and an open view to the living area. You'll find a spacious primary bedroom with a walk-in closet and ensuite bath. This residence is located in close proximity to all amenities: easy highway access, and only minutes away from eateries, stores, cafes, supermarkets, Lake Ontario.Construction of this 14 unit development is underway and on track for Spring 2025 completion. Take advantage of this new-construction opportunity and customize your unit before it is too late! Property taxes not yet assessed - assessed as vacant land. Maintenance Fee TBD. **** EXTRAS **** Stainless Steel Fridge, Stove, Dishwasher; Microwave, All Electrical Light Fixtures, **Tarion Warranty**. *For Additional Property Details Click The Brochure Icon Below* (id:60234)
Property Details
| MLS® Number | X8322576 |
| Property Type | Single Family |
| Community Features | Pet Restrictions |
| Parking Space Total | 1 |
Building
| Bathroom Total | 3 |
| Bedrooms Above Ground | 3 |
| Bedrooms Total | 3 |
| Appliances | Water Heater |
| Cooling Type | Central Air Conditioning |
| Exterior Finish | Brick |
| Half Bath Total | 1 |
| Heating Fuel | Natural Gas |
| Heating Type | Forced Air |
| Stories Total | 3 |
| Size Interior | 1,400 - 1,599 Ft2 |
| Type | Row / Townhouse |
Parking
| Underground |
Land
| Acreage | No |
Rooms
| Level | Type | Length | Width | Dimensions |
|---|---|---|---|---|
| Second Level | Bedroom | 3.23 m | 2.92 m | 3.23 m x 2.92 m |
| Second Level | Bedroom 2 | 2.62 m | 4.05 m | 2.62 m x 4.05 m |
| Second Level | Den | 2.97 m | 2.89 m | 2.97 m x 2.89 m |
| Third Level | Bedroom 3 | 3.53 m | 4.87 m | 3.53 m x 4.87 m |
| Main Level | Family Room | 3.45 m | 3.35 m | 3.45 m x 3.35 m |
| Main Level | Dining Room | 3.45 m | 3.96 m | 3.45 m x 3.96 m |
| Main Level | Kitchen | 3.35 m | 3 m | 3.35 m x 3 m |
Contact Us
Contact us for more information
James Tasca
Broker of Record
(800) 253-1787
(855) 517-6424
(855) 517-6424
www.icisource.ca/








