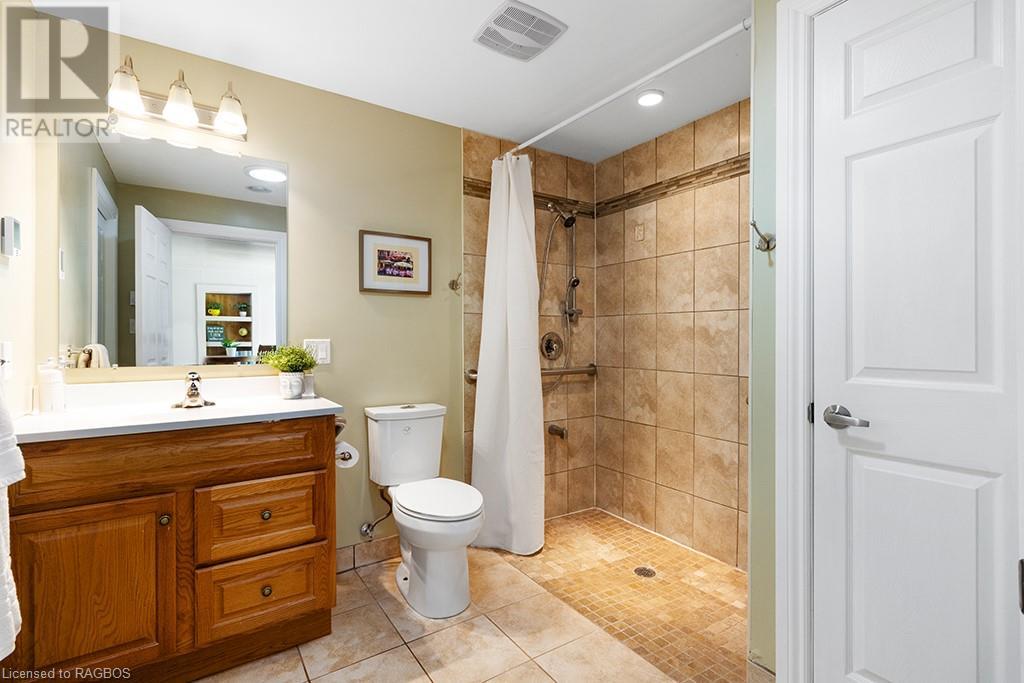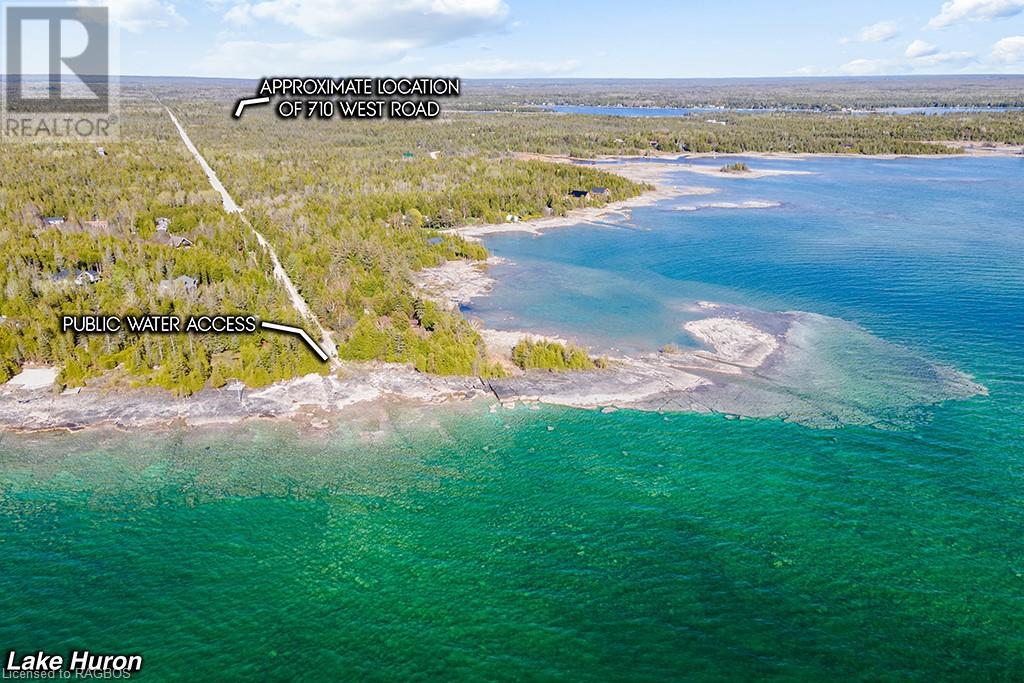710 West Road Northern Bruce Peninsula, Ontario N0H 1X0
$359,000
Nestled on a sprawling ~0.7 acre property this home or cottage promises an idyllic escape from the bustle of everyday life! Enter through the tall mature hedge line that provides wonderful privacy and you're soon greeted by the charm of this two bedroom, one bathroom retreat! The property is mostly cleared with open grass area with mature trees featured throughout, perfect outdoor area for entertaining friends and family! Large patio stone area surrounded with garden beds is an ideal place to BBQ or simply read a book in the garden. Great sized bunkie finished with power and covered porch is perfect for an overflow of guests or separated office/hobby space! Step inside to the home or cottage and you'll be welcomed with a well appointed kitchen. The stone countertop, under cabinet lights, and an abundance of prep space makes it an ideal place to spend time cooking. Lots of character as the original exterior wall has been incorporated into the backsplash! Central living room provides nice flow throughout. Especially with the cozy propane fireplace and patio doors leading out to your lush grass area and outdoor fire pit - perfect for soaking up the sunshine or stargazing under the night sky. New addition completed in 2010 which includes the primary bedroom, bathroom, and laundry room. The bathroom features in-floor heating, accessible walk-in tiled shower, and a sky dome that bathes the space in natural light. Primary bedroom boasts ensuite bathroom privileges which continues the easy flow throughout. Primary bedroom has a wall to wall closet ensuring you never run out of storage space! Located centrally on the Bruce Peninsula and just 5 minutes to Lake Huron water access at the end of Whiskey Harbour - also known as the The Rocks. Restaurant, general store, and Pike Bay Marina also just 5 minutes away! This property offers SO MUCH, be sure to add this one to your must see list! (id:60234)
Property Details
| MLS® Number | 40585410 |
| Property Type | Single Family |
| AmenitiesNearBy | Beach, Marina, Playground |
| CommunicationType | High Speed Internet |
| CommunityFeatures | Quiet Area |
| Features | Crushed Stone Driveway, Country Residential |
| ParkingSpaceTotal | 5 |
| Structure | Shed |
Building
| BathroomTotal | 1 |
| BedroomsAboveGround | 2 |
| BedroomsTotal | 2 |
| Appliances | Dryer, Microwave, Refrigerator, Stove, Water Softener, Washer, Hood Fan, Window Coverings, Hot Tub |
| ArchitecturalStyle | Bungalow |
| BasementType | None |
| ConstructionMaterial | Wood Frame |
| ConstructionStyleAttachment | Detached |
| CoolingType | None |
| ExteriorFinish | Vinyl Siding, Wood |
| FireProtection | Smoke Detectors |
| FireplacePresent | Yes |
| FireplaceTotal | 1 |
| Fixture | Ceiling Fans |
| FoundationType | Unknown |
| HeatingType | Baseboard Heaters |
| StoriesTotal | 1 |
| SizeInterior | 775 Sqft |
| Type | House |
| UtilityWater | Drilled Well |
Land
| AccessType | Water Access, Road Access |
| Acreage | No |
| LandAmenities | Beach, Marina, Playground |
| Sewer | Septic System |
| SizeDepth | 160 Ft |
| SizeFrontage | 185 Ft |
| SizeIrregular | 0.68 |
| SizeTotal | 0.68 Ac|1/2 - 1.99 Acres |
| SizeTotalText | 0.68 Ac|1/2 - 1.99 Acres |
| ZoningDescription | Ru1 |
Rooms
| Level | Type | Length | Width | Dimensions |
|---|---|---|---|---|
| Main Level | Laundry Room | 9' x 5'10'' | ||
| Main Level | Bedroom | 13'4'' x 6'8'' | ||
| Main Level | Primary Bedroom | 13'9'' x 11'11'' | ||
| Main Level | 3pc Bathroom | 8'11'' x 7'5'' | ||
| Main Level | Living Room | 20'0'' x 11'6'' | ||
| Main Level | Kitchen | 11'9'' x 11'5'' |
Utilities
| Electricity | Available |
| Telephone | Available |
Interested?
Contact us for more information
Dylan Dolson
Salesperson
7385 Hwy 6, P.o. Box 280
Tobermory, Ontario N0H 2R0
Ashley Jackson
Broker
7385 Hwy 6, P.o. Box 280
Tobermory, Ontario N0H 2R0















































