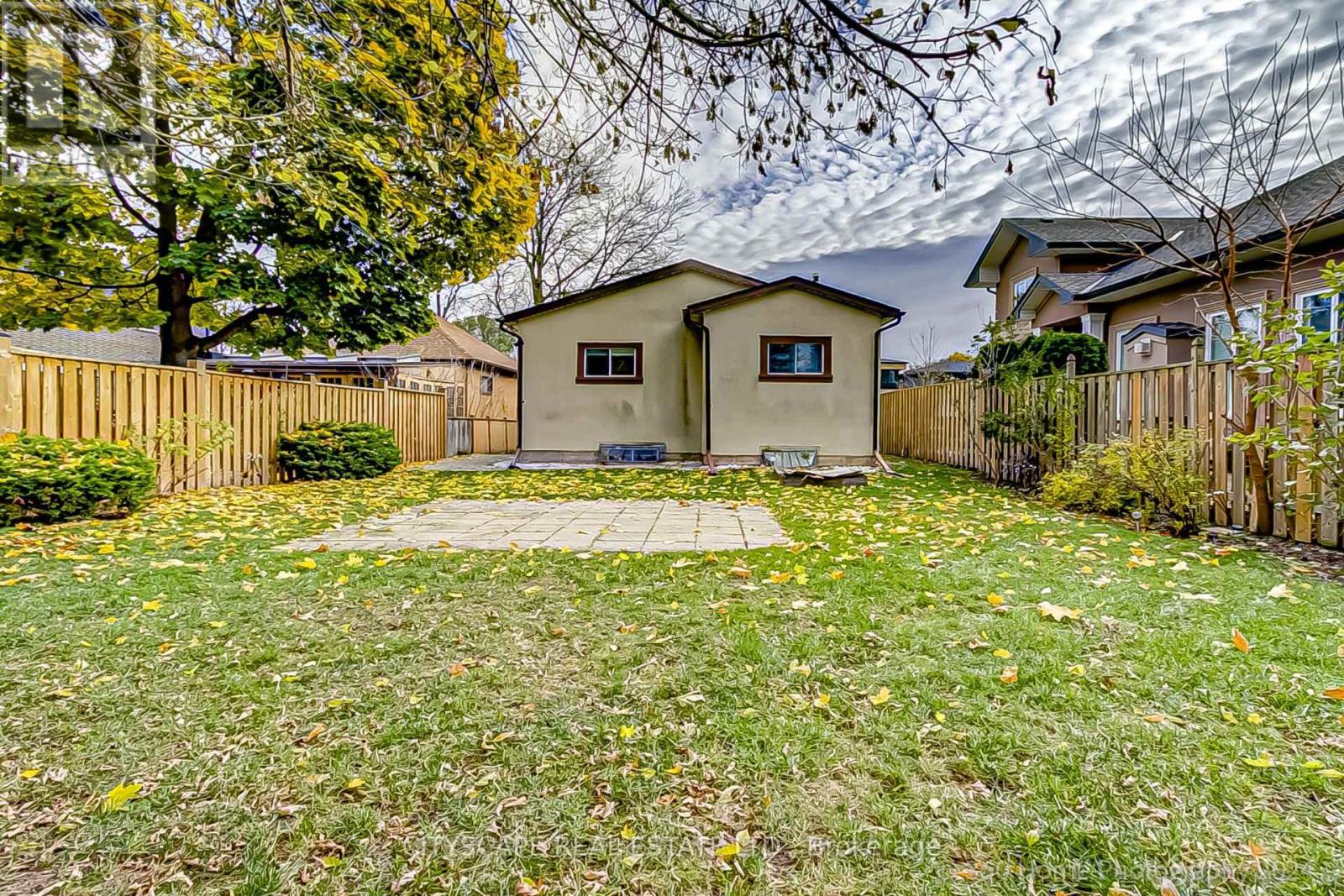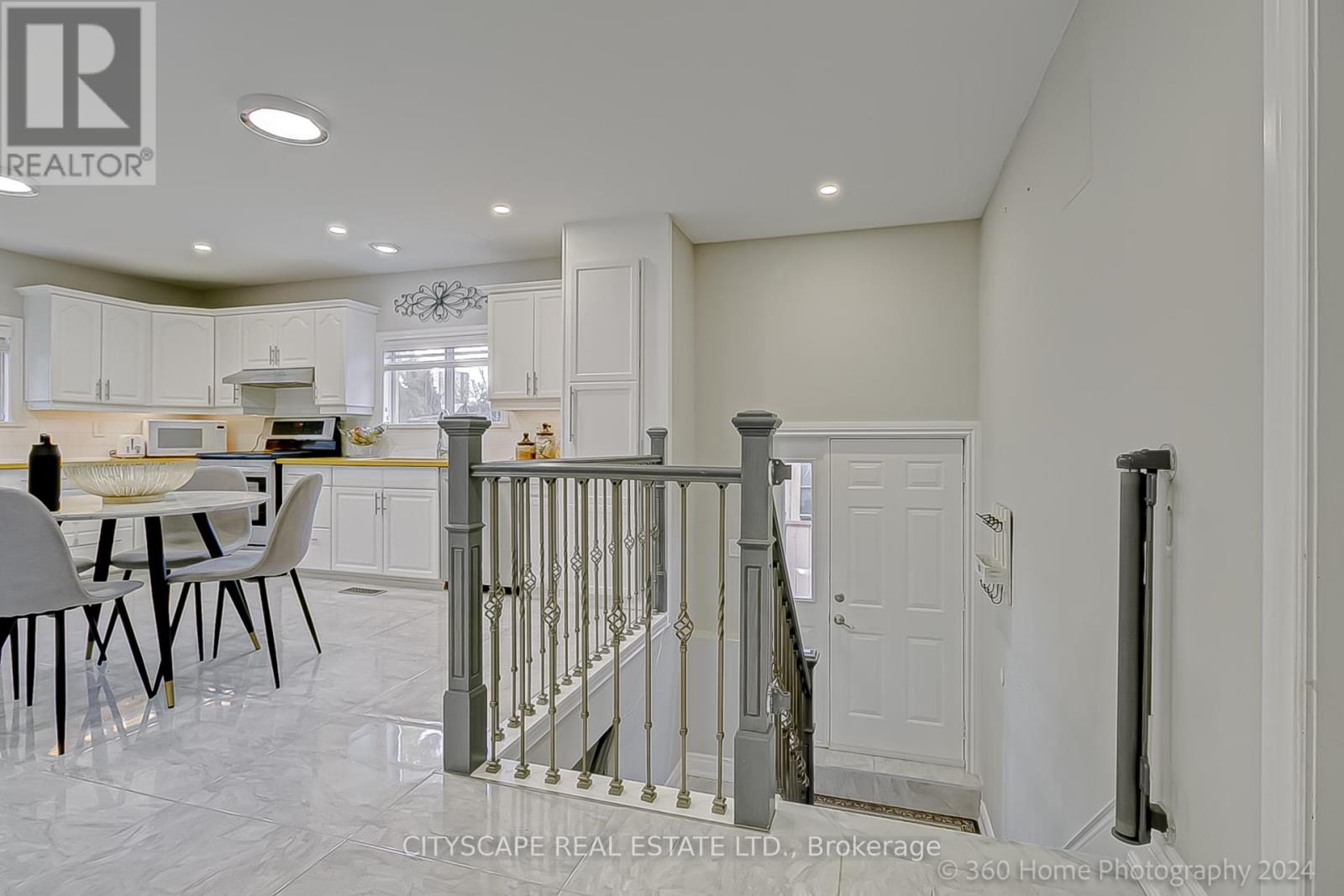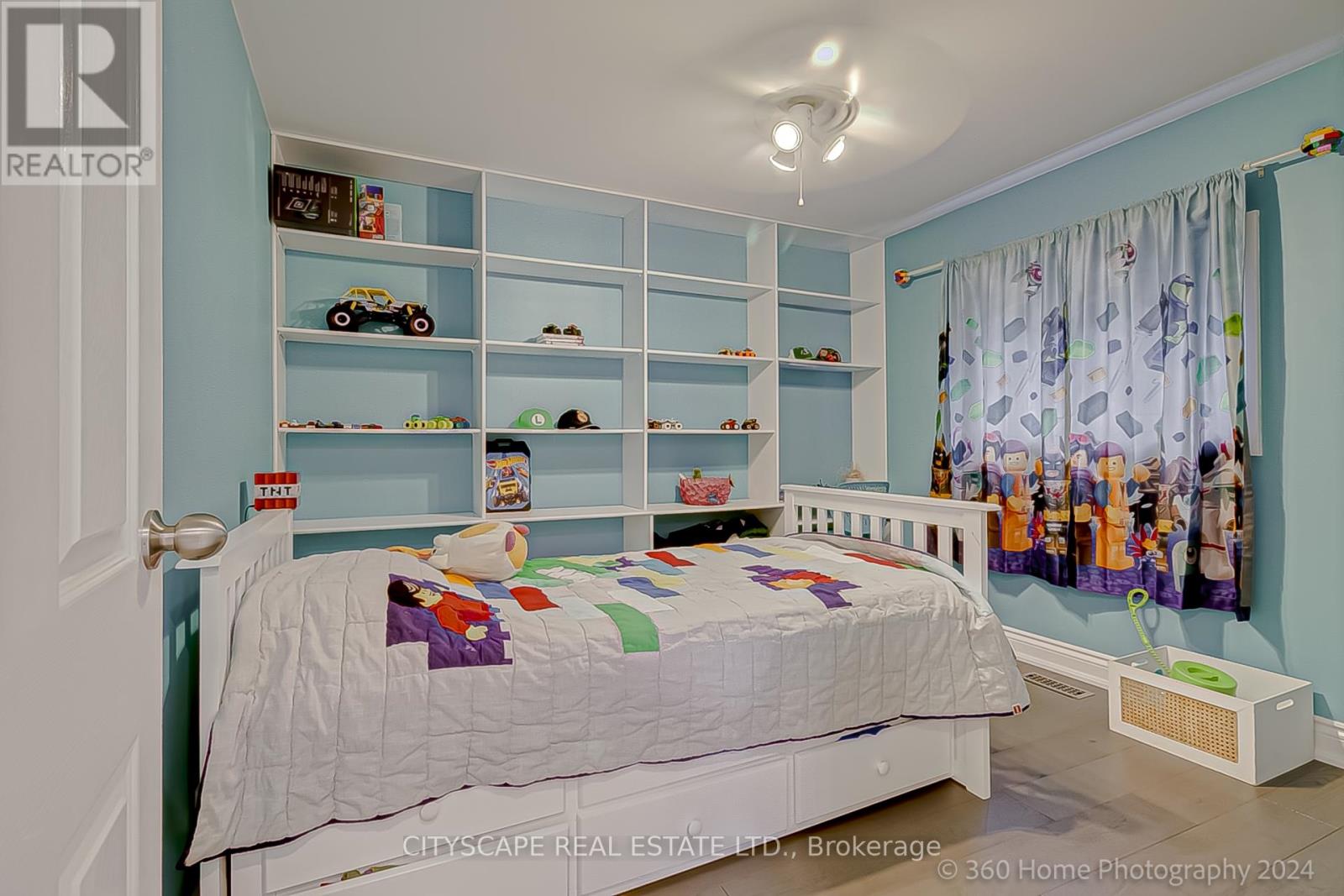143 Stewart Street Oakville, Ontario L6K 1X8
$1,399,000
Beautifully upgraded 3 bedroom 2 full bath backsplit in a prime Oakville location, just STEPS from charming Kerr Village. The home has fully renovated bathrooms and kitchen. Enjoy the convenience of moving in without the need for updates. The open concept layout, complete with hardwood floors and tasteful neutral decor, is perfect for modern living. The finished basement adds a spacious recreation area perfect for family time, gym, office nook or a guest suite. The expansive backyard with two large garden sheds offers endless potential for personalization. This home features a deep lot that could be ideal for a rebuild in trendy Old Oakville. This home is a perfect blend of comfort and location with great proximity to the Oakville GO & QEW, and some of Oakville's trendiest shops and restaurants at your doorstep. Don't miss out on the chance to make this cozy home yours! (id:60234)
Property Details
| MLS® Number | W10432535 |
| Property Type | Single Family |
| Community Name | Old Oakville |
| AmenitiesNearBy | Park, Public Transit, Schools |
| ParkingSpaceTotal | 2 |
| Structure | Shed |
Building
| BathroomTotal | 2 |
| BedroomsAboveGround | 3 |
| BedroomsTotal | 3 |
| BasementDevelopment | Finished |
| BasementType | N/a (finished) |
| ConstructionStyleAttachment | Detached |
| ConstructionStyleSplitLevel | Backsplit |
| CoolingType | Central Air Conditioning |
| ExteriorFinish | Stucco |
| FireplacePresent | Yes |
| FlooringType | Hardwood, Ceramic, Concrete |
| HeatingType | Forced Air |
| SizeInterior | 1099.9909 - 1499.9875 Sqft |
| Type | House |
| UtilityWater | Municipal Water |
Land
| Acreage | No |
| LandAmenities | Park, Public Transit, Schools |
| Sewer | Sanitary Sewer |
| SizeDepth | 123 Ft |
| SizeFrontage | 39 Ft |
| SizeIrregular | 39 X 123 Ft |
| SizeTotalText | 39 X 123 Ft |
Rooms
| Level | Type | Length | Width | Dimensions |
|---|---|---|---|---|
| Basement | Recreational, Games Room | 6.86 m | 6.2 m | 6.86 m x 6.2 m |
| Basement | Laundry Room | Measurements not available | ||
| Main Level | Living Room | 6.2733 m | 3.2 m | 6.2733 m x 3.2 m |
| Main Level | Primary Bedroom | 4.72 m | 3.19 m | 4.72 m x 3.19 m |
| Upper Level | Kitchen | 4.6 m | 3.98 m | 4.6 m x 3.98 m |
| Upper Level | Bedroom 2 | 3.26 m | 3.2 m | 3.26 m x 3.2 m |
| Upper Level | Bedroom 3 | 3.15 m | 2.37 m | 3.15 m x 2.37 m |
Interested?
Contact us for more information
Tina Hansa
Salesperson
885 Plymouth Dr #2
Mississauga, Ontario L5V 0B5





















