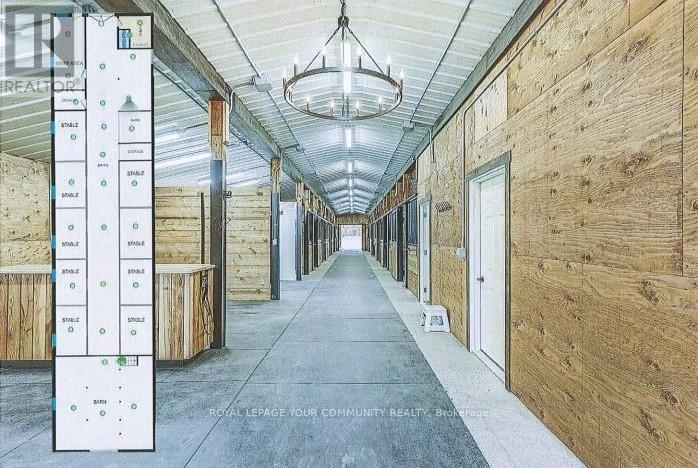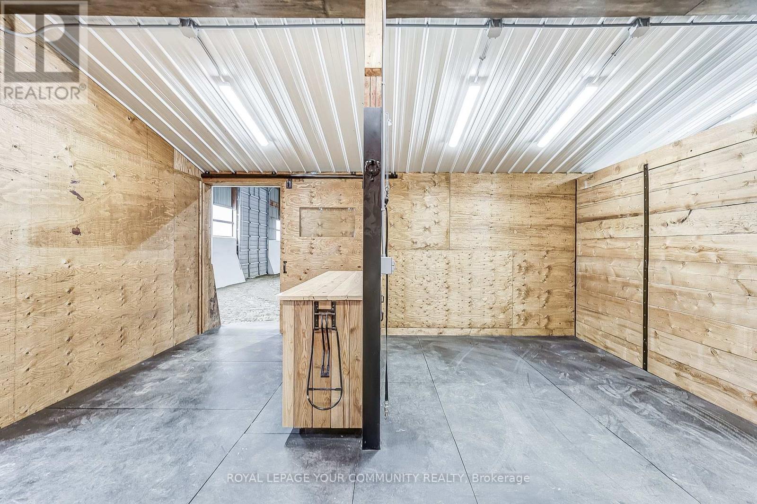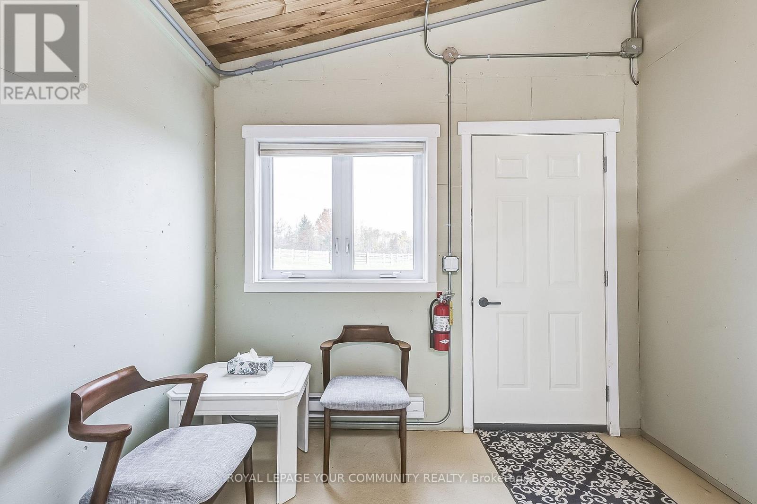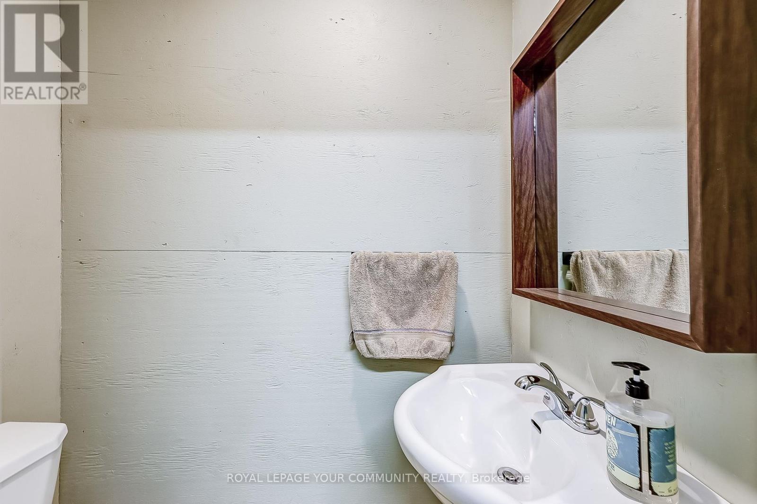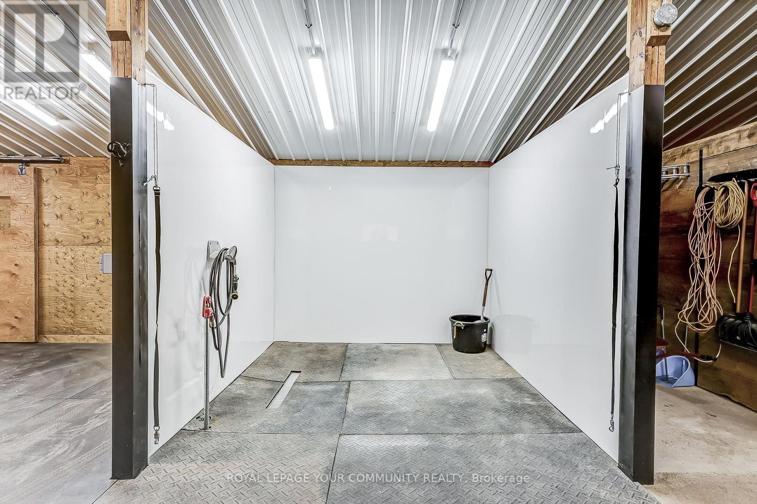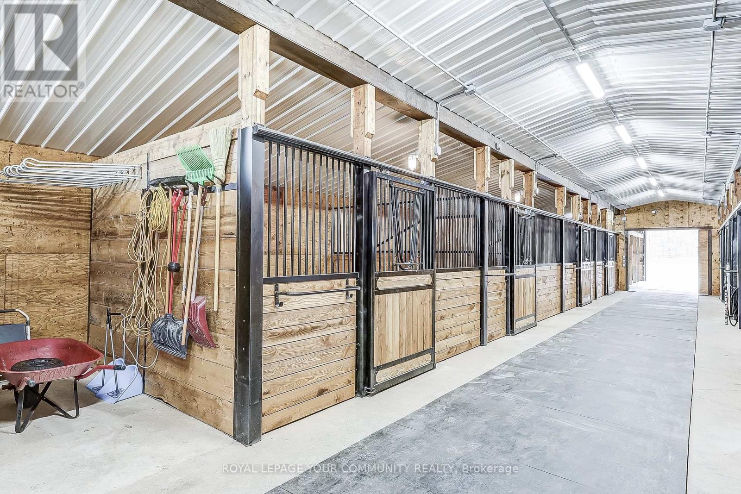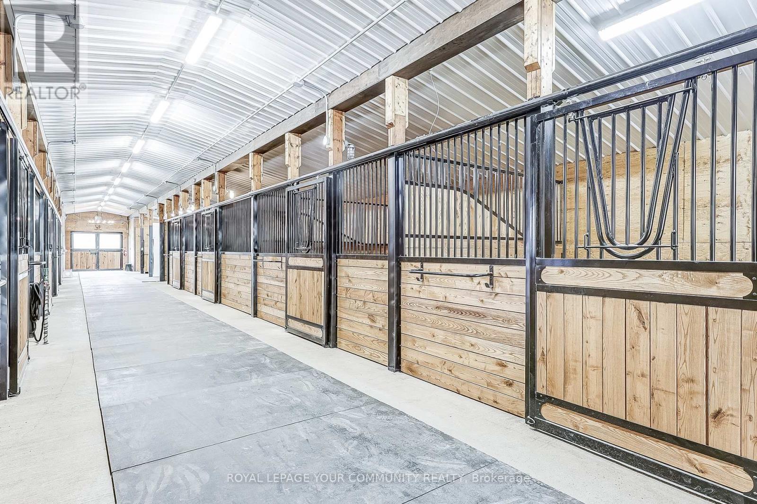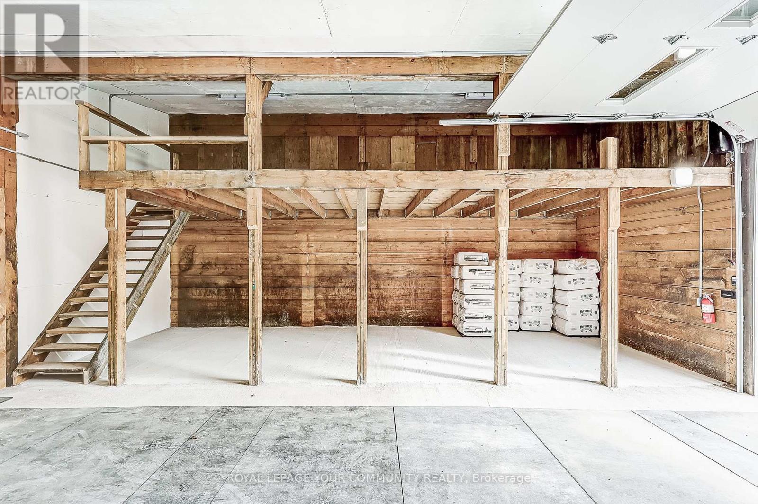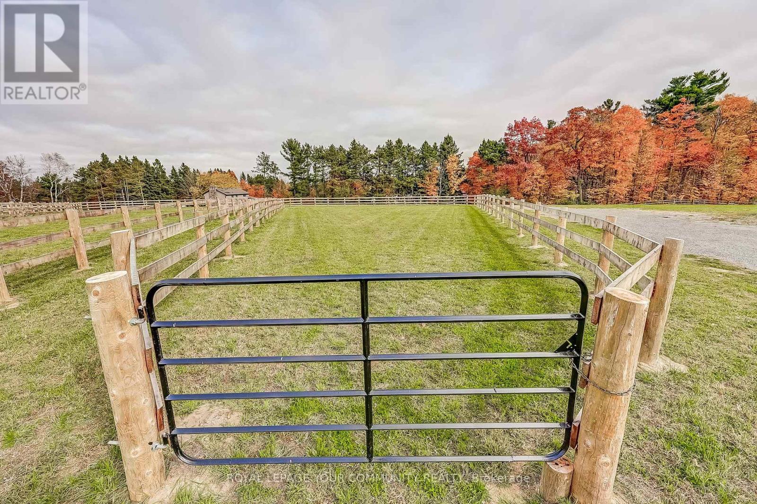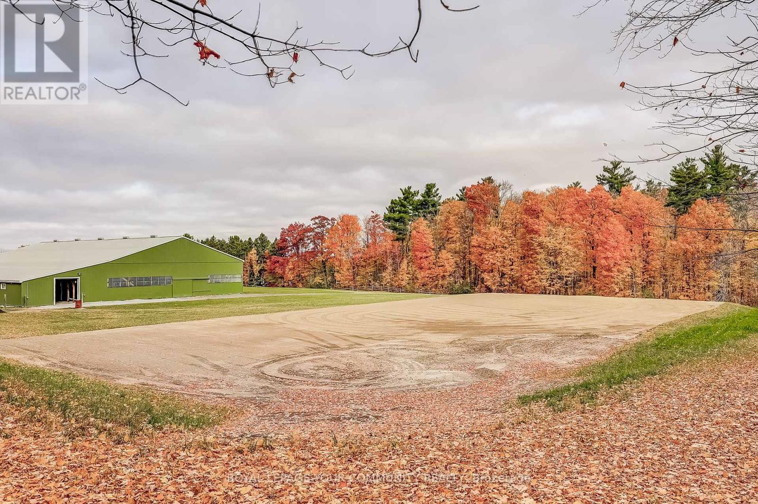721 Reid Road Uxbridge, Ontario L9P 1R4
$3,000 Monthly
This equestrian facility is right out of a magazine. 9 brand new rubber matted box stalls available in this insulated barn provides individual water bowls and safety lighting for each stall. Separate wash stall with hot/cold water, 2 storage areas with automatic overhead door for hay/shavings deliveries. Freezer provided in this area. The tack room conveniently offers 9 induvial lockers, 9 saddle racks, fridge, washroom, and washer and dryer for patrons to use. The generator ensures hydro through any power interruptions. The 21 x 41-meter lighted indoor arena attached to the barn has laser graded footing. The 9 paddocks have new post and board fencing, 6 double fences, all seeded with horse pasture mix. The 200 x 90 sand ring and 75 round pen with dustless footing offers excellent training venues. This sandy soil site is engineered against flooding for uninterrupted year-round use. Abundant parking at the barn. A must see if you are seeking the best! The owners of this elite facility are seeking an additional professional to share the spectacular barn, arena and all the amenities this property has to offer. 9 of the 12 10 x 14 box stalls are available for exclusive use. **EXTRAS** Washroom (Main): 0.97m x 1.71m, Loft (2nd Floor): 3.33m x 9.11m, ARENA: 20.94m x 41.14m (id:60234)
Property Details
| MLS® Number | N10845533 |
| Property Type | Agriculture |
| Community Name | Rural Uxbridge |
| Farm Type | Farm |
| Parking Space Total | 15 |
| Structure | Barn |
Building
| Bathroom Total | 1 |
| Age | New Building |
| Amenities | Fireplace(s) |
| Exterior Finish | Vinyl Siding |
| Half Bath Total | 1 |
| Heating Fuel | Electric |
| Heating Type | Baseboard Heaters |
| Utility Water | Drilled Well |
Land
| Access Type | Year-round Access |
| Acreage | Yes |
| Sewer | Septic System |
| Size Irregular | . |
| Size Total Text | .|10 - 24.99 Acres |
Rooms
| Level | Type | Length | Width | Dimensions |
|---|---|---|---|---|
| Main Level | Other | 3.07 m | 4.36 m | 3.07 m x 4.36 m |
| Main Level | Other | 2.96 m | 1.81 m | 2.96 m x 1.81 m |
| Main Level | Utility Room | 3.08 m | 3.05 m | 3.08 m x 3.05 m |
| Main Level | Other | 2.92 m | 4.74 m | 2.92 m x 4.74 m |
| Main Level | Other | 2.91 m | 4.27 m | 2.91 m x 4.27 m |
| Main Level | Other | 2.91 m | 4.31 m | 2.91 m x 4.31 m |
| Main Level | Other | 2.91 m | 4.75 m | 2.91 m x 4.75 m |
| Main Level | Other | 3.07 m | 3 m | 3.07 m x 3 m |
| Main Level | Other | 3.07 m | 4.27 m | 3.07 m x 4.27 m |
| Main Level | Other | 2.91 m | 4.7 m | 2.91 m x 4.7 m |
| Main Level | Other | 2.96 m | 6.93 m | 2.96 m x 6.93 m |
| Main Level | Other | 3.07 m | 1.61 m | 3.07 m x 1.61 m |
Utilities
| Wireless | Available |
| Electricity Connected | Connected |
Contact Us
Contact us for more information

