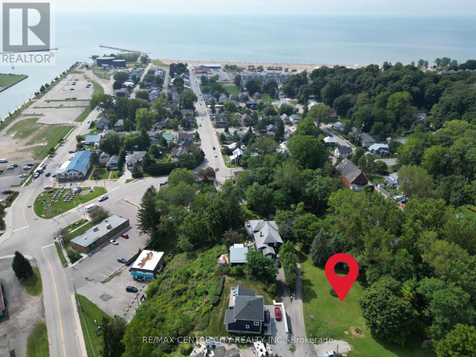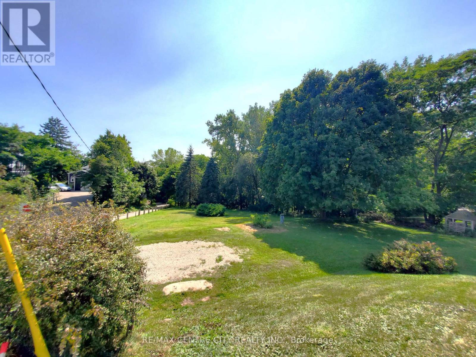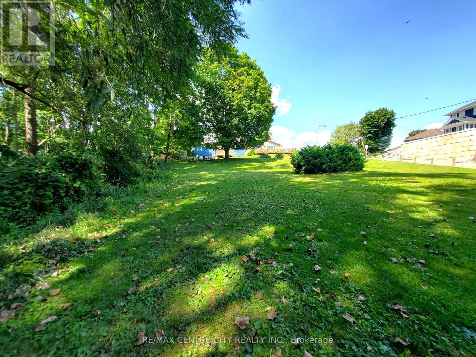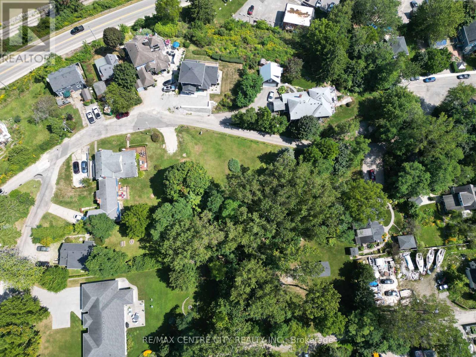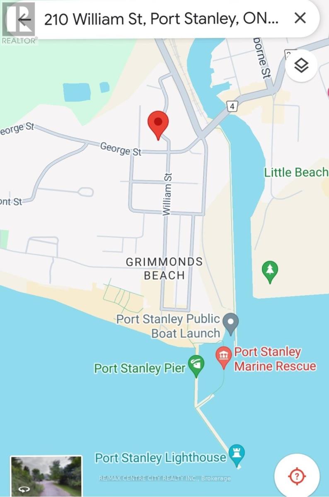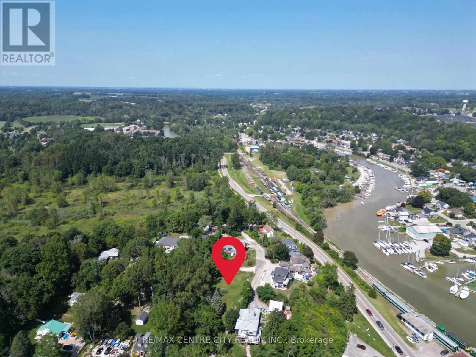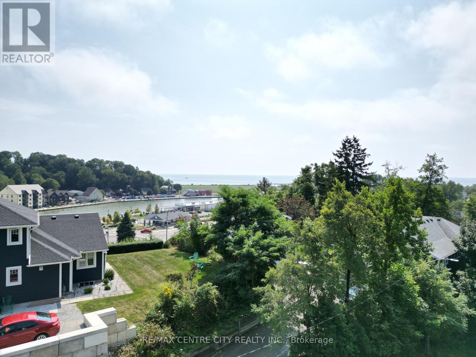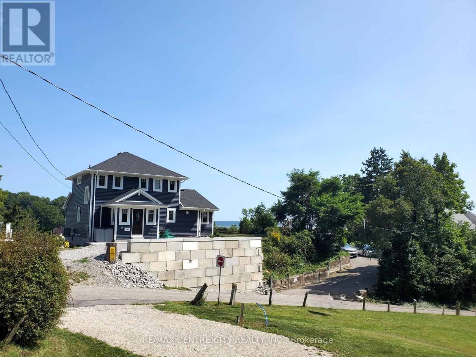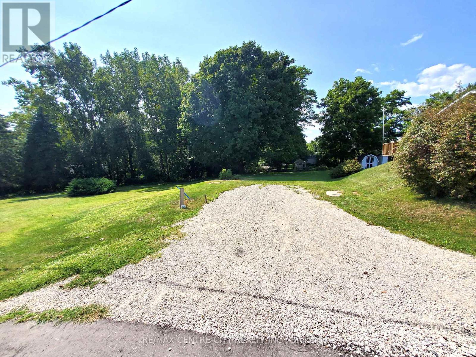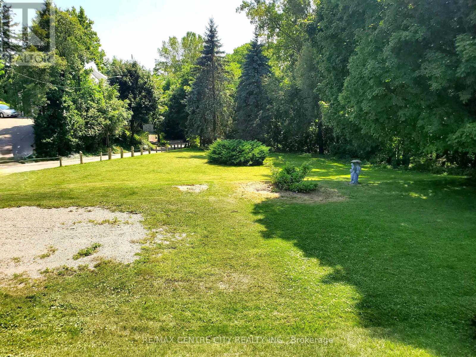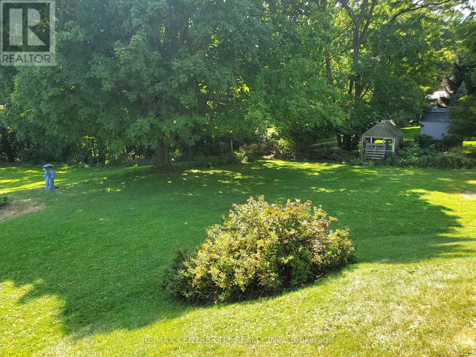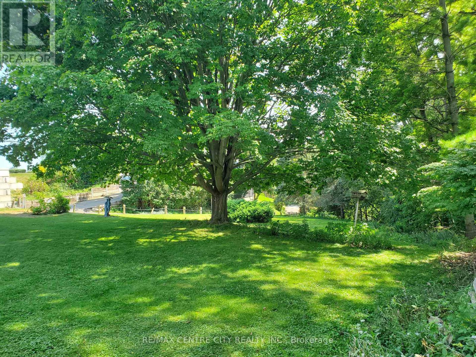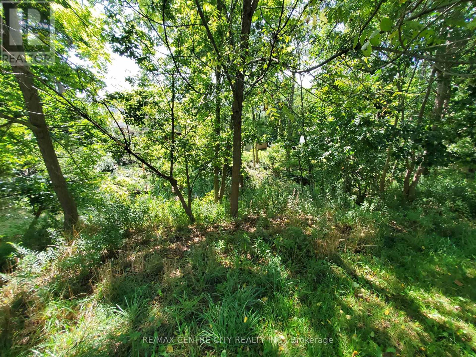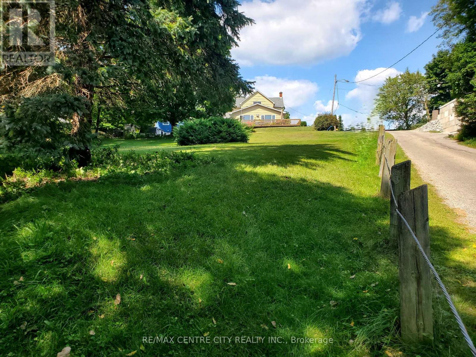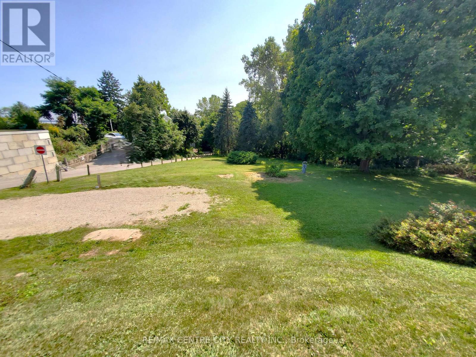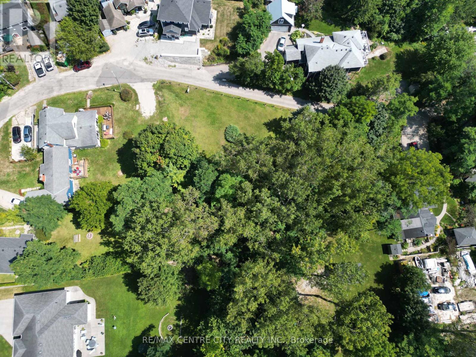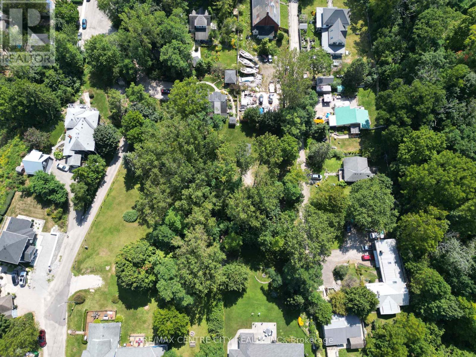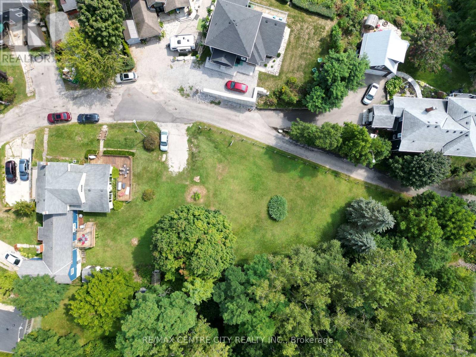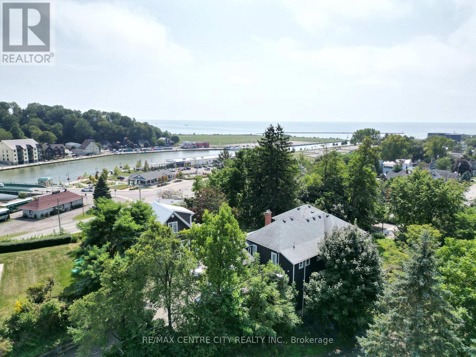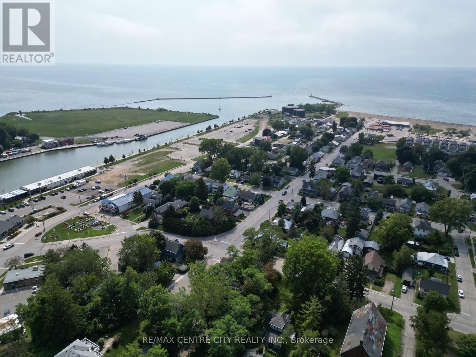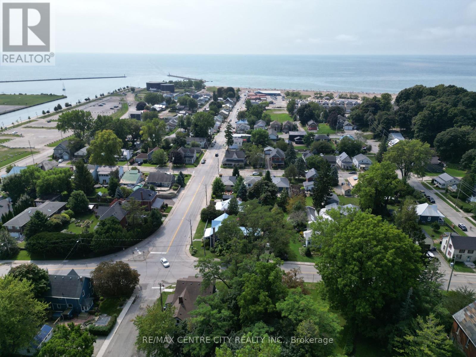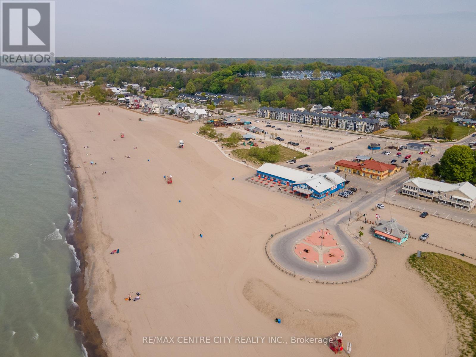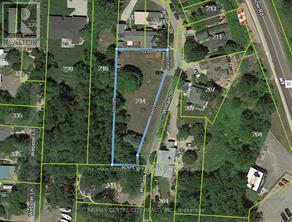210 William Street Central Elgin, Ontario N5L 1C5
$559,900
EXTRA LARGE 102' x 231' FULLY SERVICED HILLTOP BUILDING LOT WITH LAKEVIEWS !!! Rare Opportunity on a Quiet Private street overlooking the village of Port Stanley. READY TO BUILD ON ALL APPROVALS IN PLACE.... The perfect place to build a home for all seasons with Lakeviews. Seller will consider holding Mortgage with 20% down. Just under half an acre, offers the perfect setting for your dream home or a serene vacation getaway. Situated within walking distance to the main beach, you'll enjoy easy access to sun, sand, and surf whenever you desire. Additionally, the vibrant local scene is right at your fingertips, with a delightful array of restaurants, quaint shops, and charming cafes just a leisurely stroll away. This property combines the convenience of urban living with the relaxation of a coastal retreat, providing a rare chance to immerse yourself in the best of both worlds. Whether you're envisioning a cozy cottage or a modern residence, the lot's prime location and ample space offer endless possibilities for customization. Don't miss this unique opportunity to build your ideal sanctuary in one of Port Stanley's most desirable neighborhoods. Your new lifestyle awaits! Listing realtor has home plans with lakeviews and riverviews. Perfect for this lot. (id:60234)
Property Details
| MLS® Number | X9262014 |
| Property Type | Vacant Land |
| Community Name | Port Stanley |
| Features | Irregular Lot Size |
Building
| Size Interior | 0 - 699 Ft2 |
| Utility Water | Municipal Water |
Land
| Acreage | No |
| Sewer | Sanitary Sewer |
| Size Depth | 231 Ft |
| Size Frontage | 102 Ft |
| Size Irregular | 102 X 231 Ft ; See Remarks |
| Size Total Text | 102 X 231 Ft ; See Remarks|under 1/2 Acre |
| Zoning Description | R1 |
Utilities
| Cable | Available |
| Electricity | Available |
| Sewer | Available |
Contact Us
Contact us for more information

