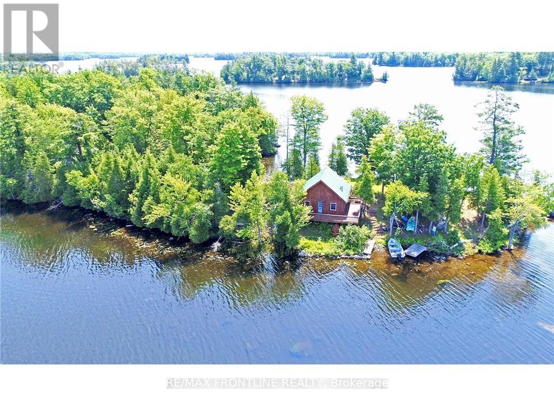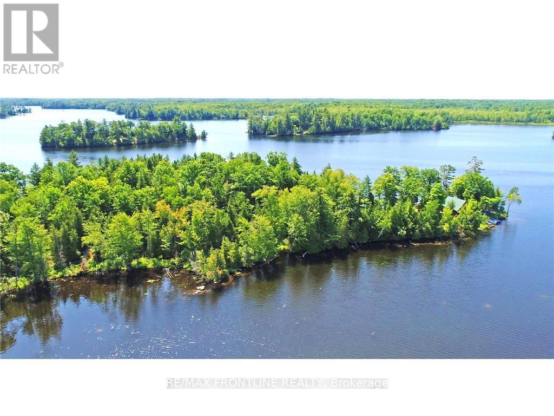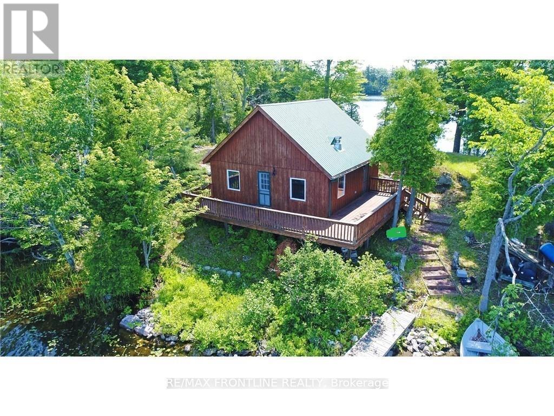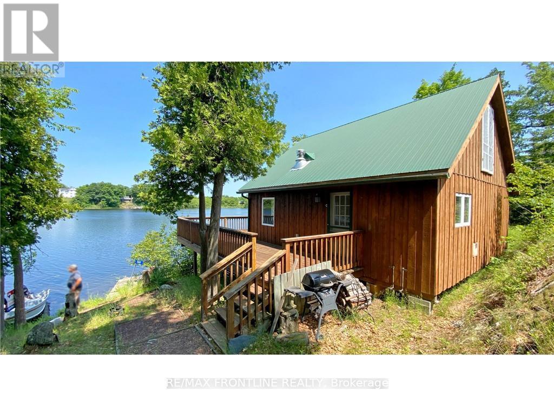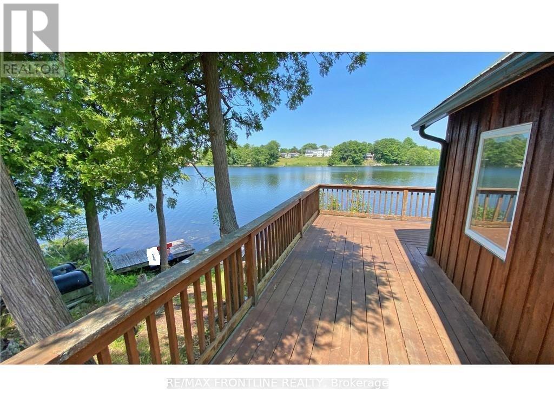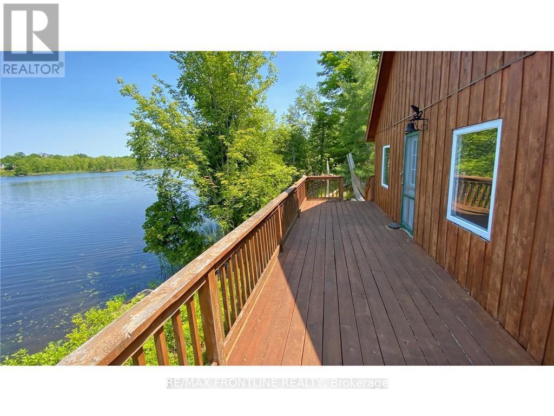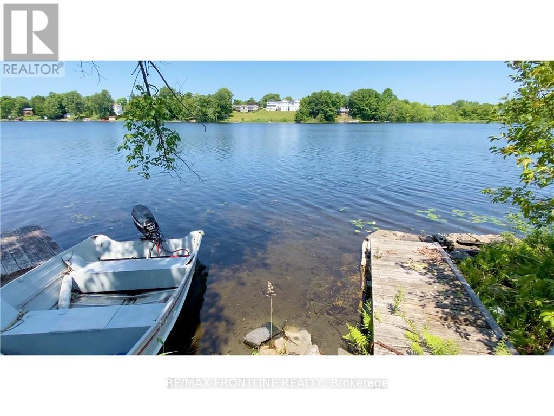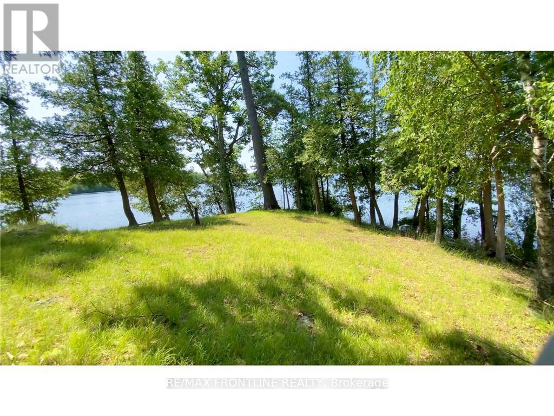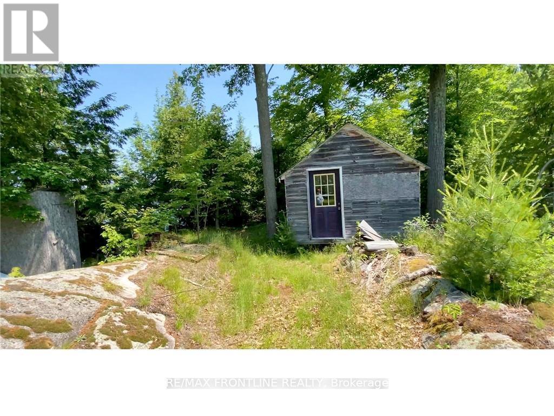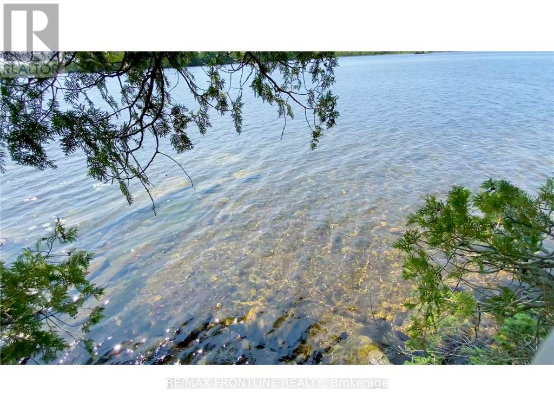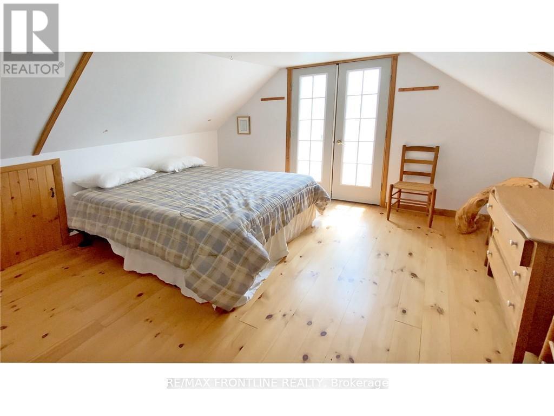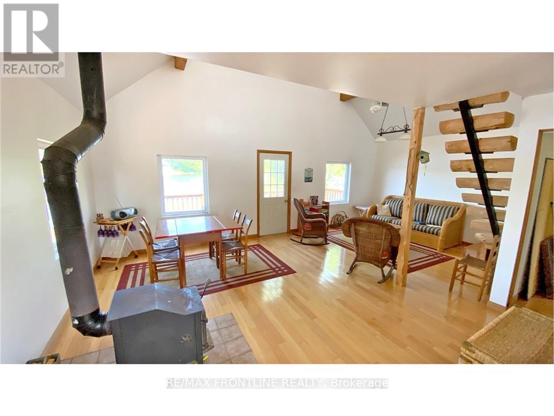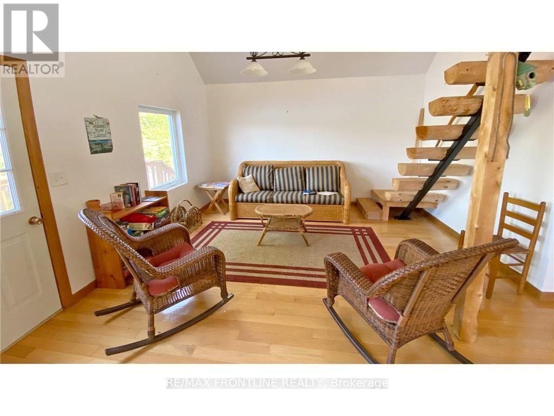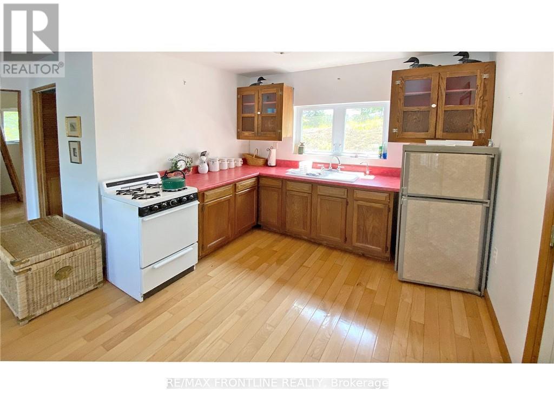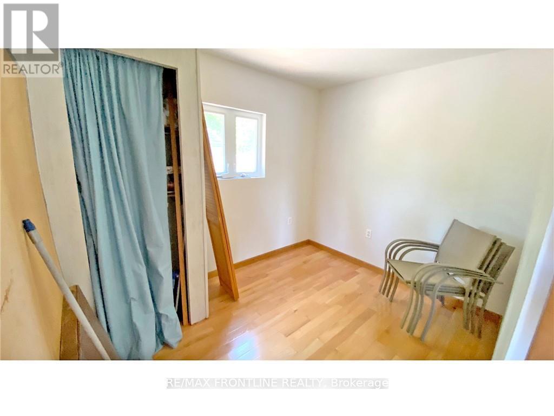561 Graceys Frontenac, Ontario K0H 2P0
$299,000
Dream cottage on beautiful Graceys Island! This custom built 3 season cabin with water on 3 sides comes furnished. Sitting on 1.8 acres, this special property offers amazing privacy and a incredible view of Sharbot Lake. It has 1 loft bedroom and one on the first floor, bathroom, open living area with hardwood floors, wood stove for those cooler nights, and kitchen with gas range and propane fridge. Relax on the deck while enjoying the cool breeze off the lake. An additional bunky (with bunk bed) is perfect for additional guests. Your days will be filled enjoying your favourite watersports, swimming and fishing with family and friends and in the evening take in the local restaurants and shops of Sharbot Lake thats only a quick 5 minute boat ride away. (id:60234)
Property Details
| MLS® Number | X9462858 |
| Property Type | Single Family |
| Neigbourhood | Sharbot Lake |
| Community Name | 45 - Frontenac Centre |
| Amenities Near By | Park |
| Easement | Unknown |
| Features | Wooded Area, Solar Equipment |
| Structure | Deck |
| View Type | Direct Water View |
| Water Front Type | Waterfront |
Building
| Bathroom Total | 1 |
| Bedrooms Above Ground | 2 |
| Bedrooms Total | 2 |
| Amenities | Fireplace(s) |
| Appliances | Refrigerator |
| Construction Status | Insulation Upgraded |
| Construction Style Attachment | Detached |
| Exterior Finish | Wood |
| Fireplace Present | Yes |
| Fireplace Total | 1 |
| Heating Fuel | Wood |
| Heating Type | Other |
| Stories Total | 2 |
| Size Interior | 700 - 1,100 Ft2 |
| Type | House |
| Utility Water | Lake/river Water Intake |
Land
| Access Type | Public Docking, Water Access |
| Acreage | No |
| Land Amenities | Park |
| Size Frontage | 1012 Ft |
| Size Irregular | 1012 Ft ; 1 |
| Size Total Text | 1012 Ft ; 1|1/2 - 1.99 Acres |
| Zoning Description | Rural Waterfront |
Rooms
| Level | Type | Length | Width | Dimensions |
|---|---|---|---|---|
| Second Level | Bedroom | 3.65 m | 3.12 m | 3.65 m x 3.12 m |
| Main Level | Kitchen | 2.81 m | 2.43 m | 2.81 m x 2.43 m |
| Main Level | Dining Room | 3.35 m | 2.74 m | 3.35 m x 2.74 m |
| Main Level | Living Room | 3.65 m | 3.04 m | 3.65 m x 3.04 m |
| Main Level | Bedroom | 3.04 m | 2.43 m | 3.04 m x 2.43 m |
| Main Level | Bathroom | 2 m | 1.8 m | 2 m x 1.8 m |
Contact Us
Contact us for more information

