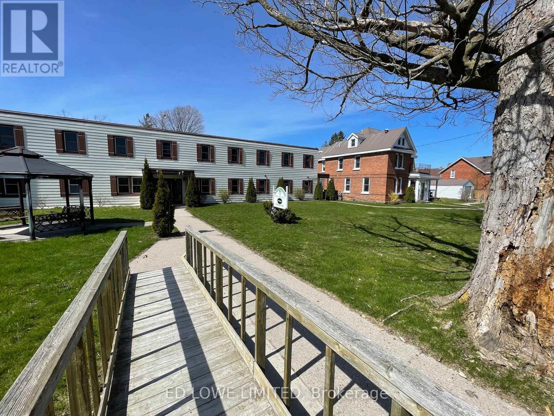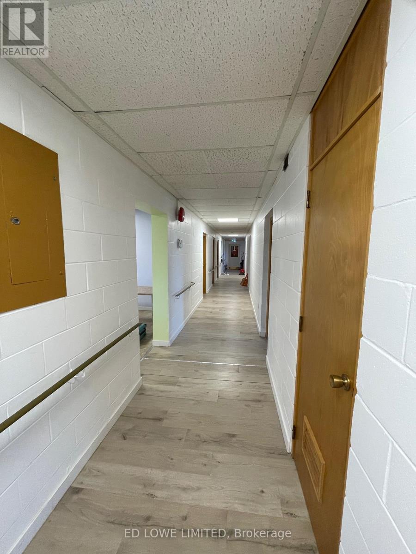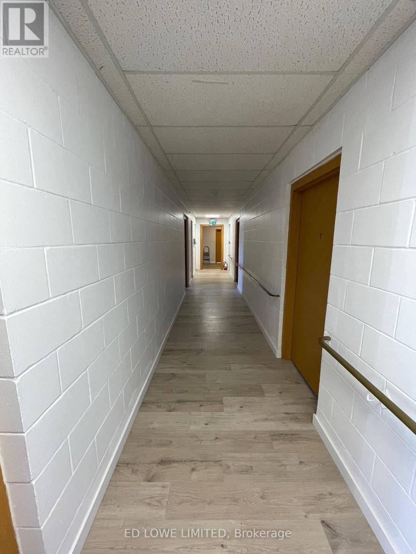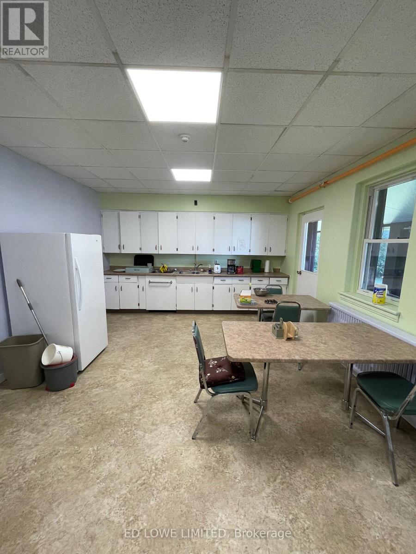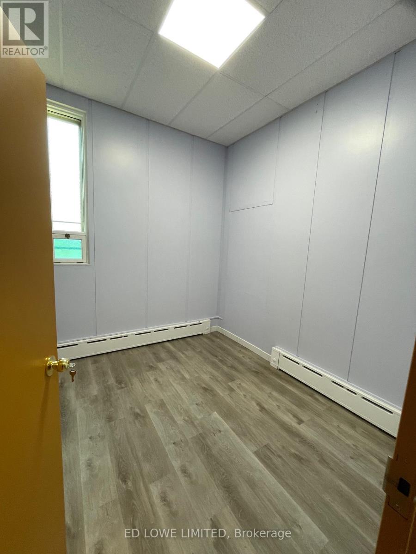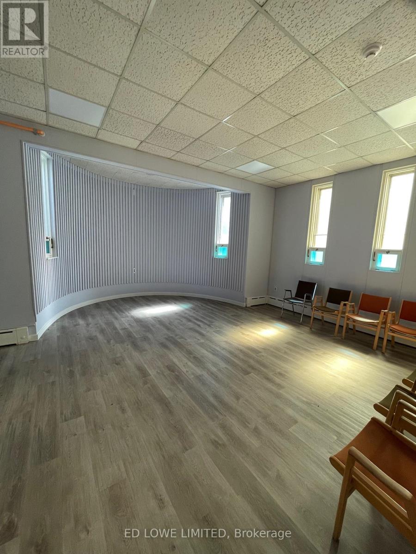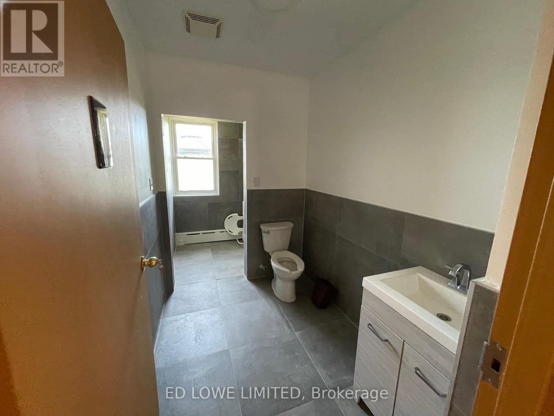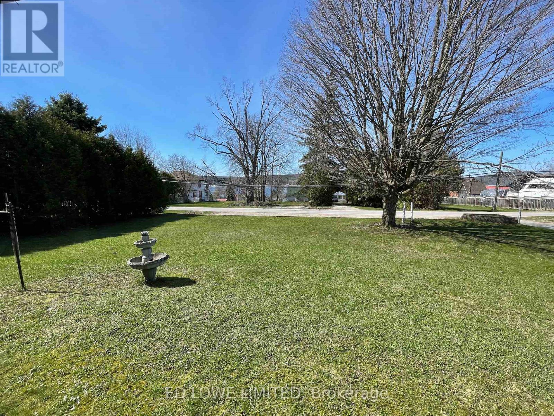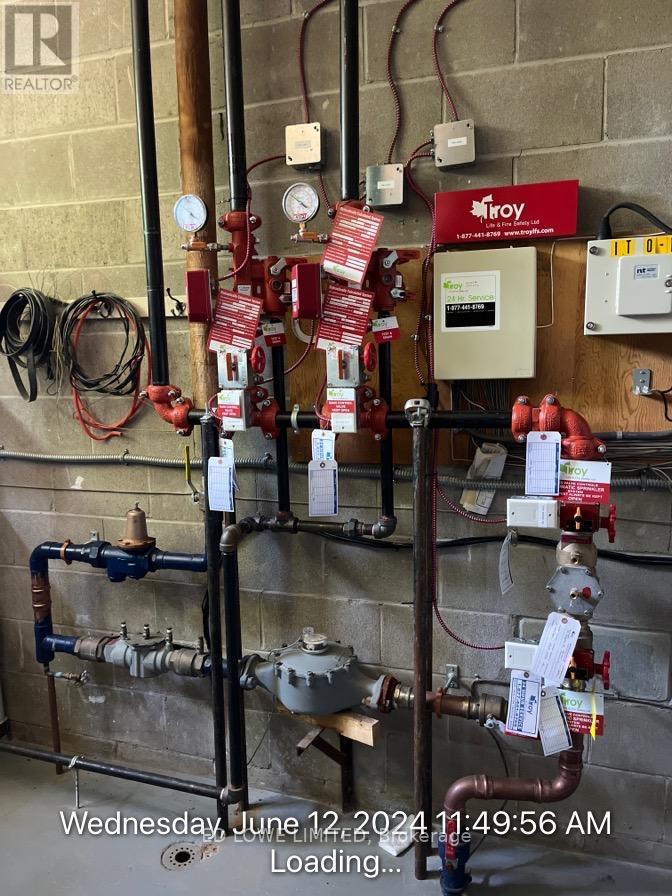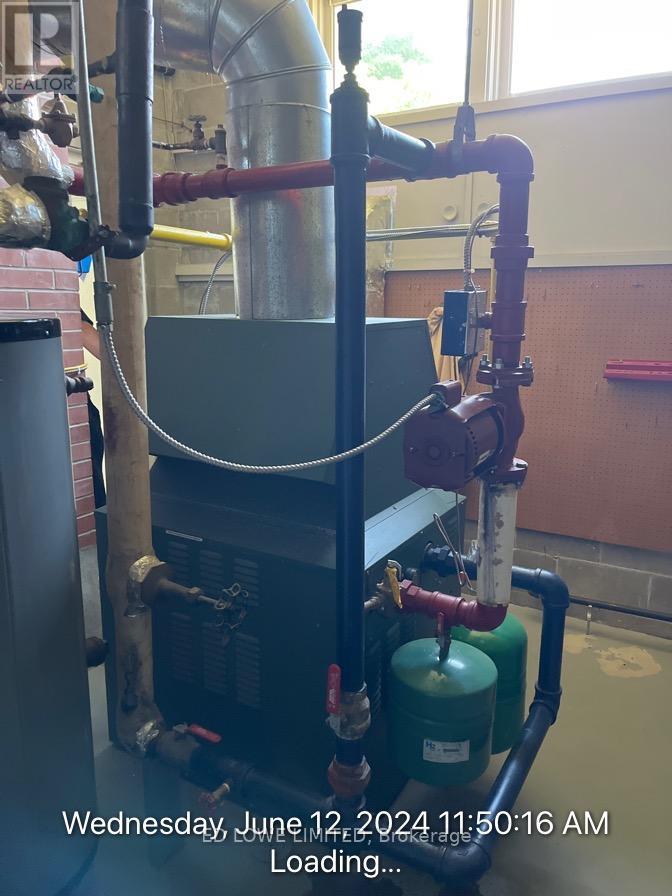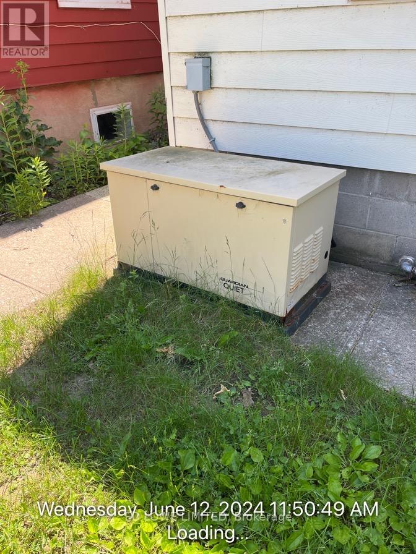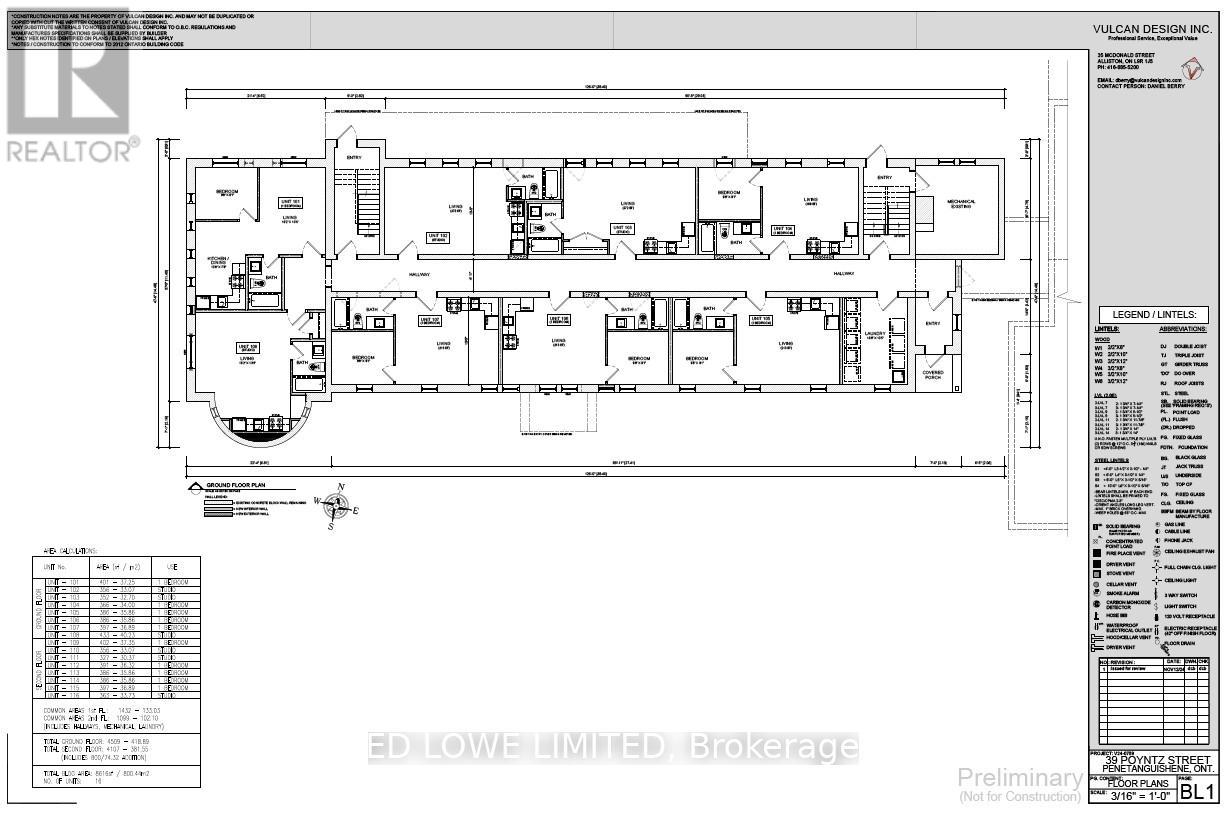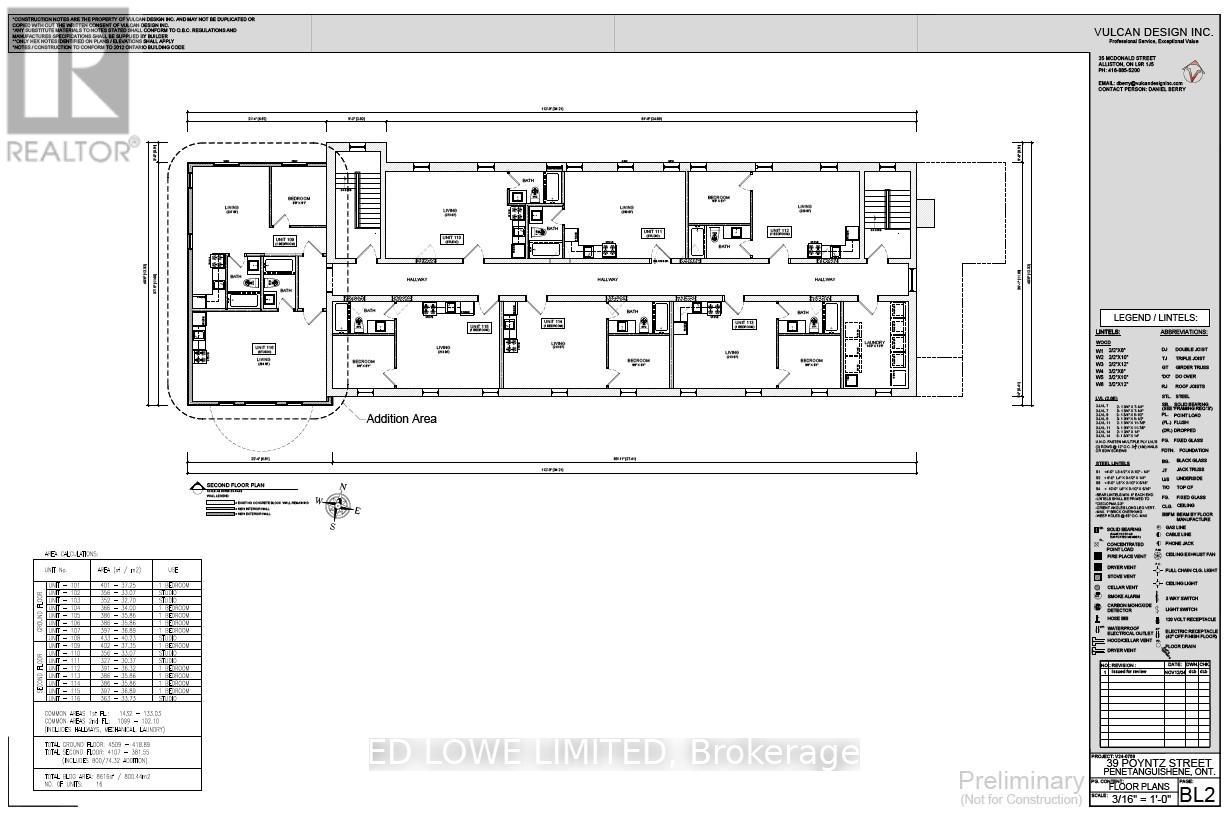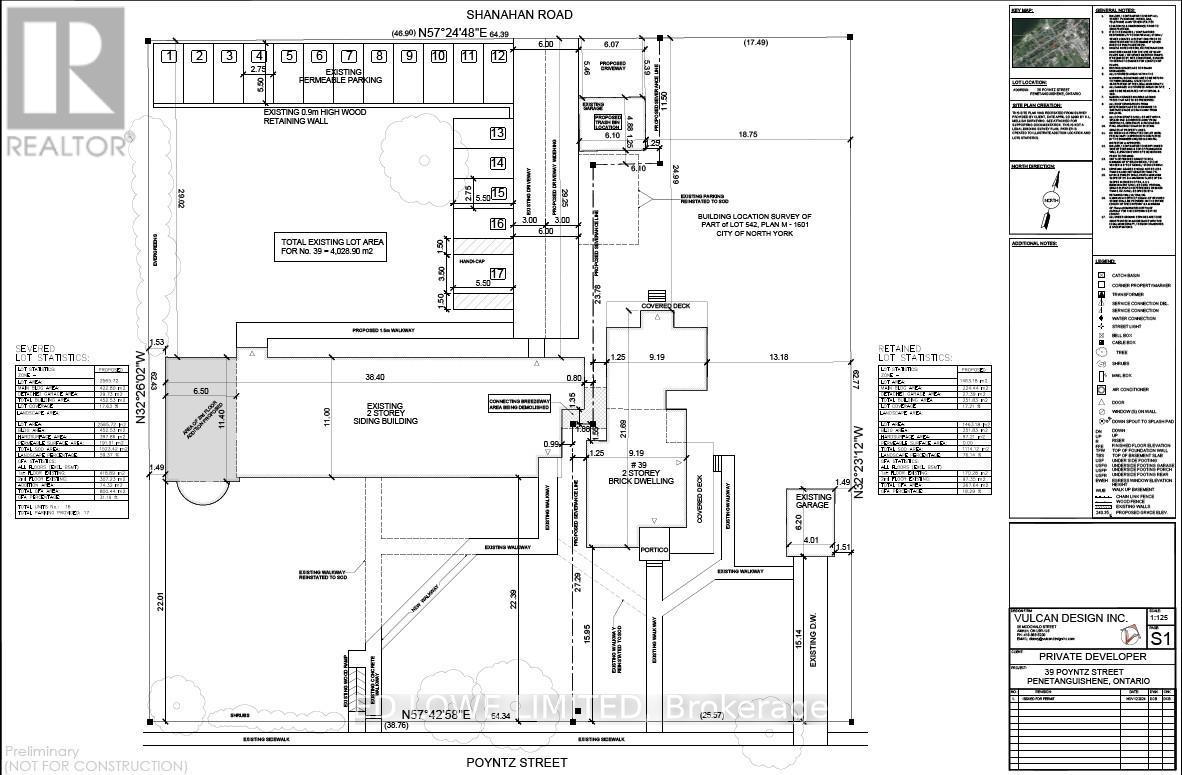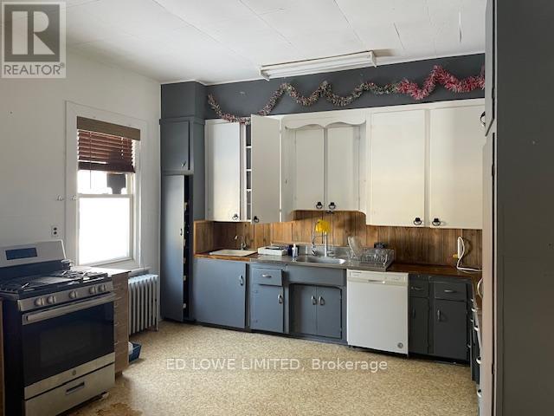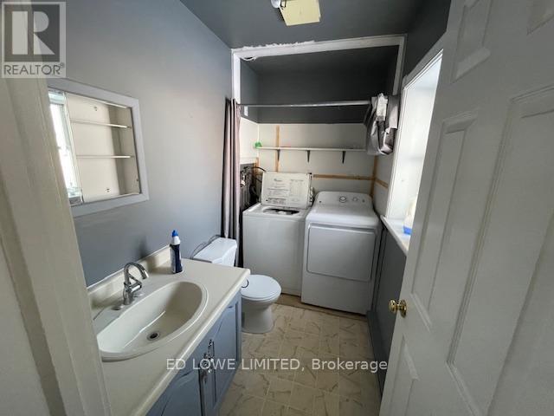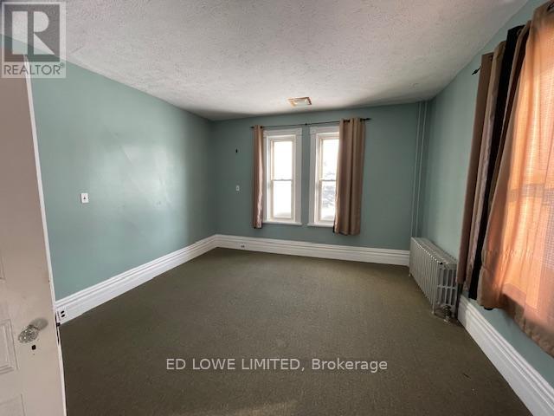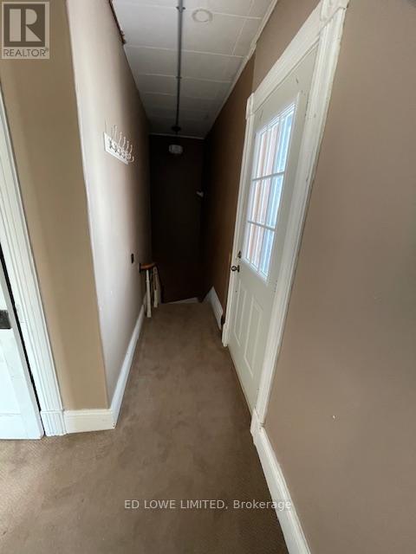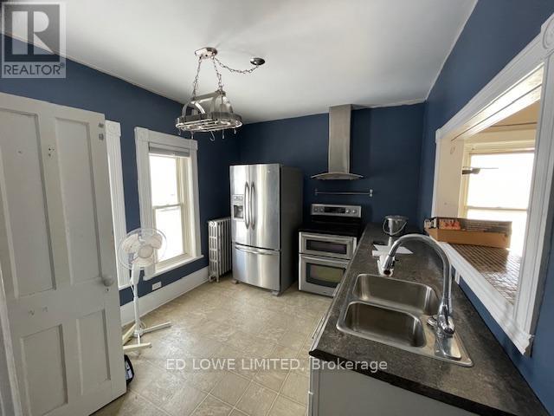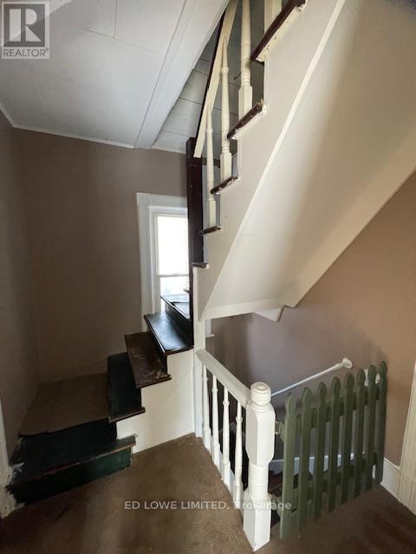39 Poyntz Street Penetanguishene, Ontario L9M 1N5
$2,399,000
12,000 s.f. building currently a 23 room retirement home/rooming house. Seller has made application to rezone to residential to permit 16 units in main building plus sever the house on the property to permit 2 more units in house plus 2 garage buildings that may be able to be converted for residential. Retirement home operated for the past 20+ years. Currently Vacant. Built in 1962 with block and cement flooring with renovations most recently completed in 2023 included upgrades to plumbing and installation of a sprinkler system. Being sold with plans and zoning for multi res use, or can be run as retirement home still. Main building is 8600 sq. ft. with attached 2 unit duplex (House) 3400 sq. ft. Currently 25 private rooms in main building plus, living room, kitchen, multiple washrooms, office, laundry room. Attached house with 2 full additional living quarters, garage and shop buildings also on the property. Nicely situated on large lot overlooking Georgian Bay. Close to Village Square Mall, St Ann's Church, the Penetanguishene legion and the Main Street amenities. (id:60234)
Business
| Business Type | Residential |
| Business Sub Type | Apartments |
Property Details
| MLS® Number | S10929692 |
| Property Type | Multi-family |
| Community Name | Penetanguishene |
Building
| Heating Type | Hot Water Radiator Heat |
| Size Interior | 12,000 Ft2 |
| Type | Multi-family |
| Utility Water | Municipal Water |
Land
| Acreage | No |
| Size Depth | 208 Ft |
| Size Frontage | 208 Ft |
| Size Irregular | 208 X 208 Ft |
| Size Total Text | 208 X 208 Ft |
| Zoning Description | Residential (application) |
Contact Us
Contact us for more information

