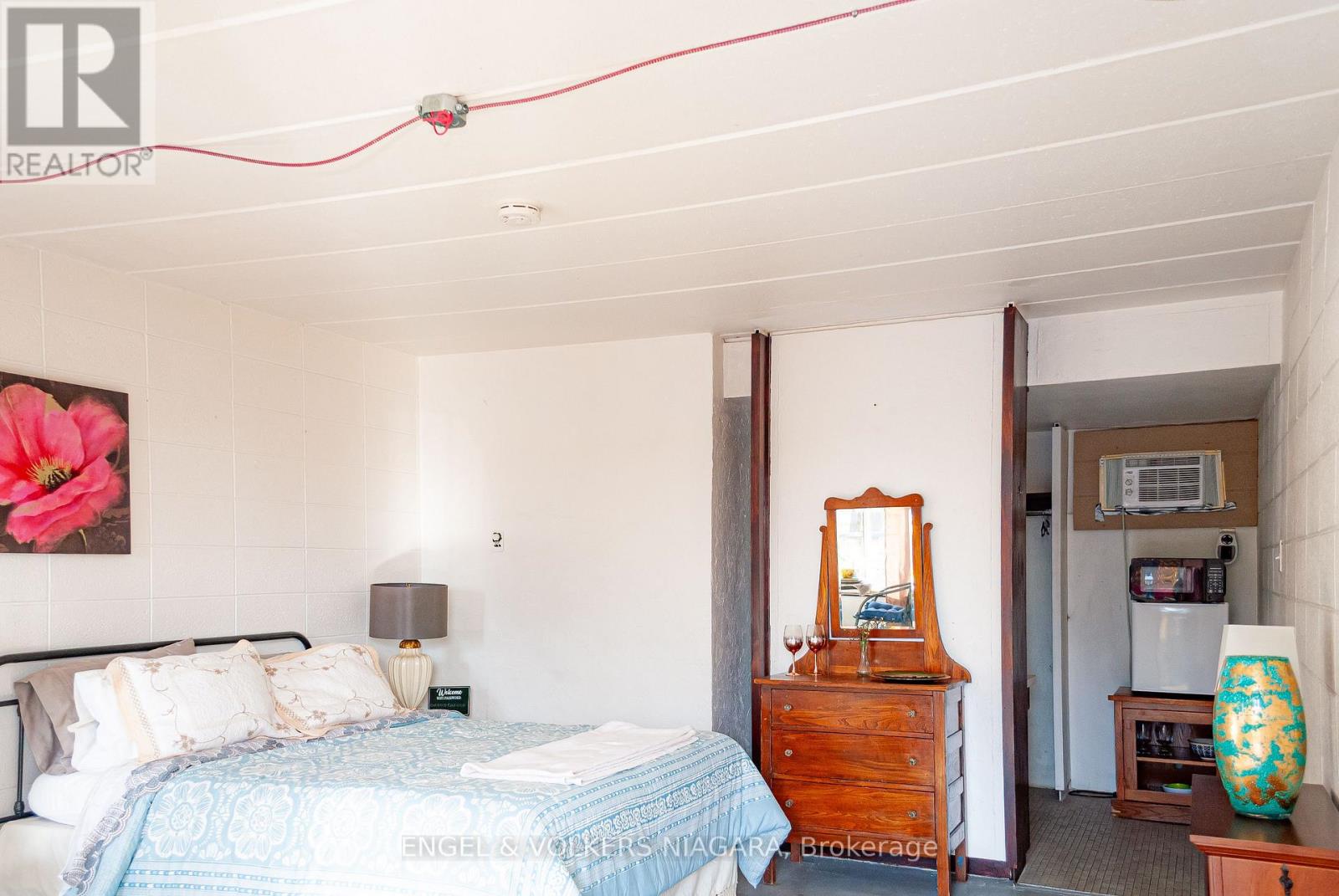Unit 23 - 4181 Queen Street Niagara Falls, Ontario L2E 7K3
$1,200 Monthly
This property offers fully furnished studio apartments designed for a comfortable and convenient lifestyle in the heart of Niagara Falls. Located just steps from the University of Niagara Falls Canada, these apartments are an excellent choice for those who value proximity to campus and easy access to city amenities. Each unit is thoughtfully equipped with essential furniture and appliances, including a kitchenette with a mini fridge, stovetop, kettle, and toaster. Air conditioning, an electric fireplace, and a private ensuite bathroom add to the convenience and comfort. Recent updates to the property include fresh paint and routine maintenance to keep heaters and fire alarms up to date.The property's central location is ideal for those on the go. A 5-minute walk connects you to the university, local playgrounds, and major transit hubs like the GO Bus/Train Station and Niagara Falls Main Bus Station. The WE-GO bus stop directly outside ensures seamless transportation within the city and beyond. Downtown restaurants, entertainment, and convenience stores are just around the corner, making it easy to enjoy everything Niagara Falls has to offer. For nature enthusiasts, the nearby Niagara Gorge provides excellent opportunities for hiking, biking, or scenic walks. Everyday essentials like grocery stores and other services are just minutes away. Residents also have access to optional conveniences such as wash-and-fold laundry services, housekeeping, and private mailboxes, with accommodations for small pets available. This property offers practicality, convenience, and a great location for those seeking a comfortable living space close to everything they need. Whether you're looking to stay connected to the vibrant community or enjoy the natural beauty of Niagara Falls, this property is well-suited for your lifestyle. ***NOTE: A unit can be converted into a two-bedroom space upon request. (id:60234)
Property Details
| MLS® Number | X10929551 |
| Property Type | Single Family |
| Community Name | 210 - Downtown |
| Amenities Near By | Public Transit, Place Of Worship, Schools |
| Easement | Unknown, None |
| Parking Space Total | 1 |
| Pool Type | Inground Pool |
| Structure | Porch |
| View Type | View Of Water |
| Water Front Type | Waterfront |
Building
| Bathroom Total | 1 |
| Bedrooms Above Ground | 1 |
| Bedrooms Total | 1 |
| Amenities | Fireplace(s) |
| Appliances | Range |
| Cooling Type | Wall Unit |
| Exterior Finish | Concrete |
| Fire Protection | Security System, Smoke Detectors, Monitored Alarm |
| Fireplace Present | Yes |
| Fireplace Total | 1 |
| Foundation Type | Block |
| Heating Fuel | Electric |
| Heating Type | Radiant Heat |
| Type | Other |
| Utility Water | Municipal Water |
Land
| Access Type | Year-round Access |
| Acreage | No |
| Land Amenities | Public Transit, Place Of Worship, Schools |
| Sewer | Sanitary Sewer |
| Surface Water | River/stream |
Rooms
| Level | Type | Length | Width | Dimensions |
|---|---|---|---|---|
| Main Level | Bedroom | 7 m | 3.5 m | 7 m x 3.5 m |
| Main Level | Bathroom | 2.5 m | 1.5 m | 2.5 m x 1.5 m |
Utilities
| Sewer | Installed |
Contact Us
Contact us for more information



















