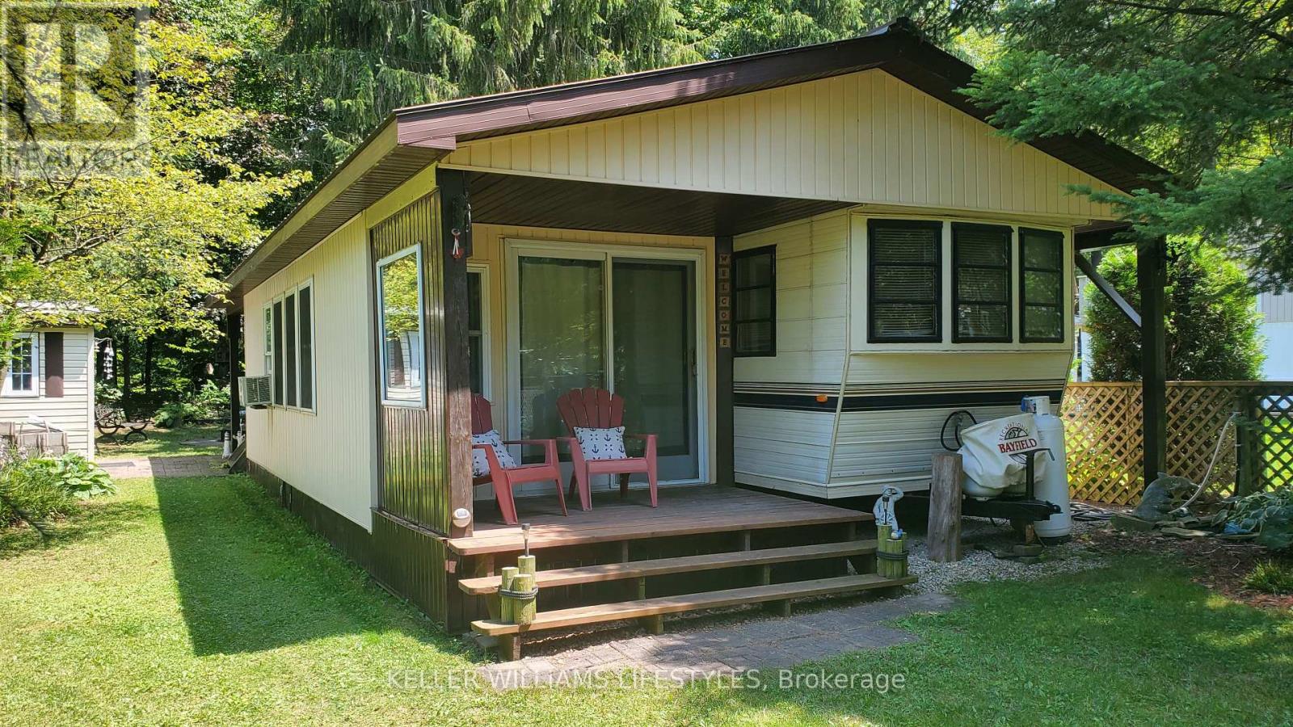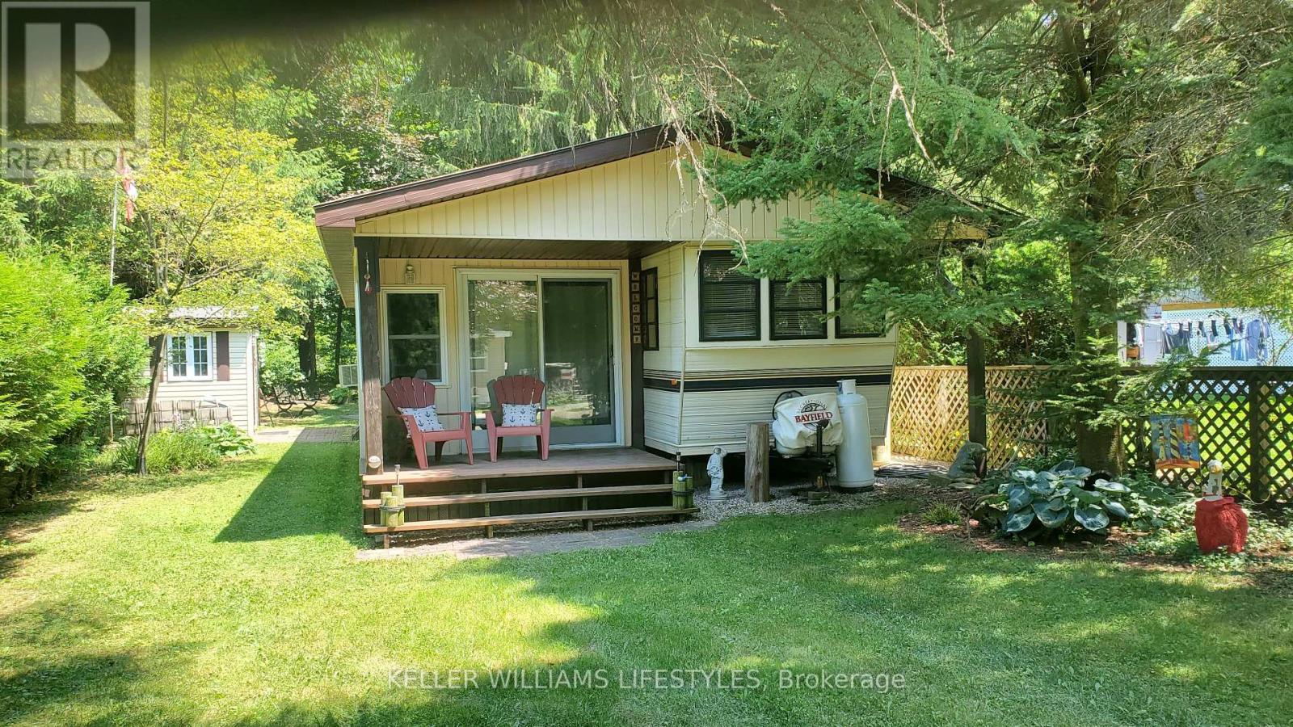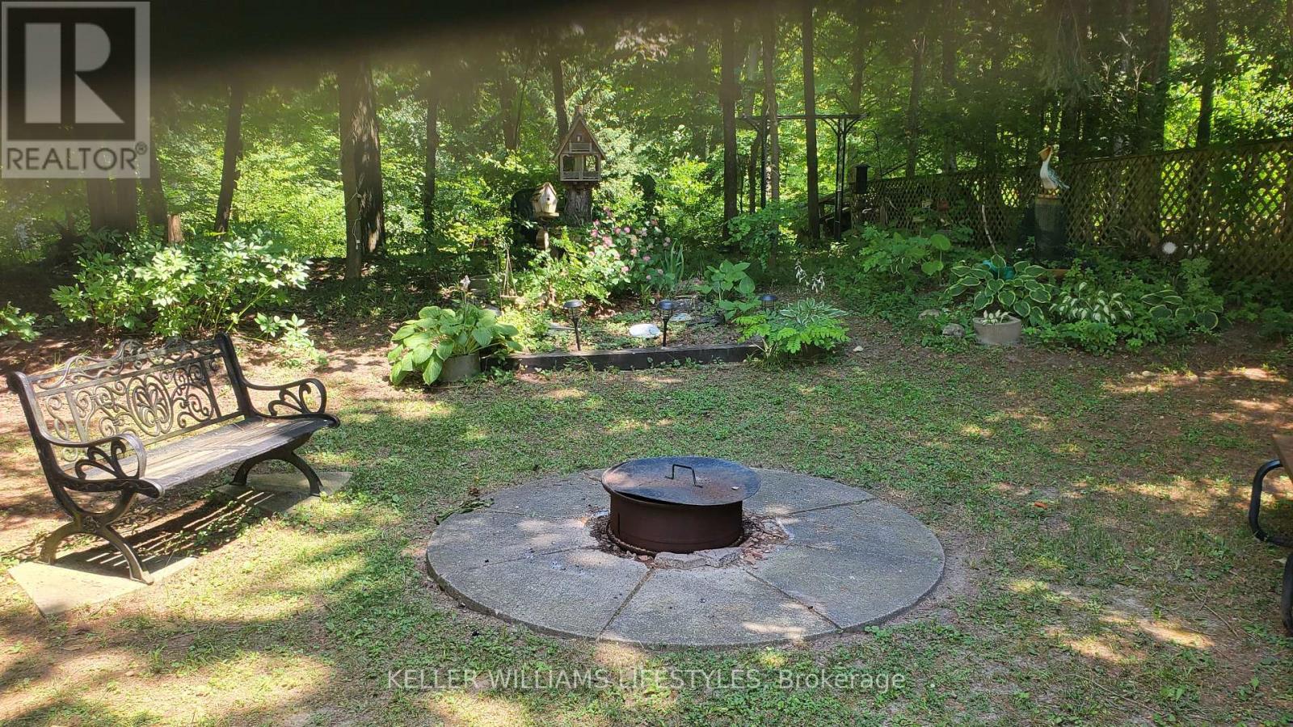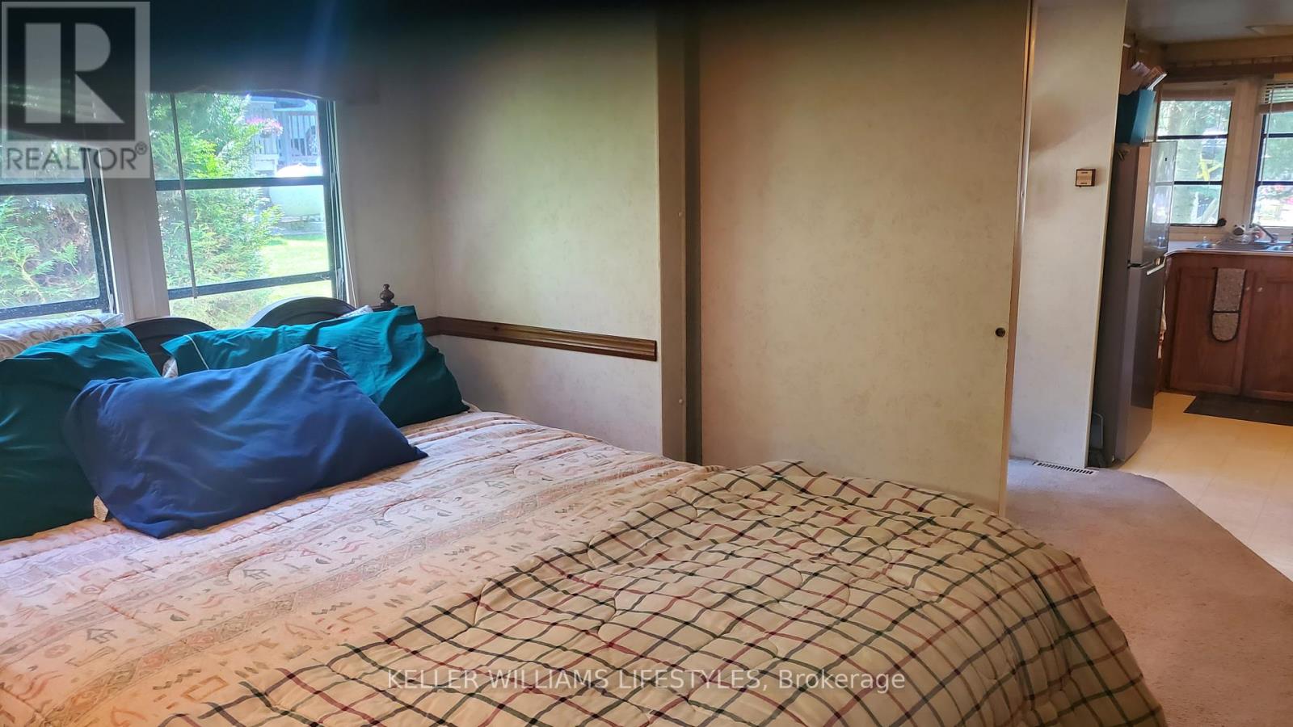425 - 76735 Wildwood Line Bluewater, Ontario N0M 1G0
$219,900
Nestled in a prime location within the park, mere seconds from Bayfield River, this property boasts a spacious, flat lot backing onto conservation property. The main unit is a well-maintained 1993 Glendale model 36FS, offering approximately 250 sq.ft. of living space with 2 bedrooms, a 4-piece bath, and a kitchen with dining area. A 27'x10' addition includes a family room, expanding the living area by an additional 275 sq.ft., totaling around 500 sq.ft. overall.The unit features a sturdy constructed roof covering both the main unit and addition. Enjoy outdoor living with a 15'x7' covered front porch and a 20'x9'6" covered deck overlooking the expansive backyard, providing ample space to enjoy the property's tranquility. Ownership of the lot ensures stability, with a manageable yearly park fee of $2036 for 2024. With an electrical bill under $500 annually and propane fuel, this property offers efficient, cost-effective living. During winter months, water service is turned off, though the park remains accessible for year-round enjoyment. For more information about the park amenities and community, visit the Wildwood by the River website. (id:60234)
Property Details
| MLS® Number | X9027932 |
| Property Type | Single Family |
| Community Name | Stanley |
| Amenities Near By | Marina, Place Of Worship |
| Features | Ravine, Flat Site |
| Parking Space Total | 4 |
| Pool Type | Inground Pool |
| Structure | Deck, Porch, Shed |
Building
| Bathroom Total | 1 |
| Bedrooms Above Ground | 2 |
| Bedrooms Total | 2 |
| Age | 31 To 50 Years |
| Appliances | Water Heater, Microwave, Stove, Refrigerator |
| Architectural Style | Bungalow |
| Cooling Type | Window Air Conditioner |
| Exterior Finish | Steel |
| Foundation Type | Block |
| Heating Fuel | Propane |
| Heating Type | Forced Air |
| Stories Total | 1 |
| Type | Mobile Home |
Land
| Acreage | No |
| Land Amenities | Marina, Place Of Worship |
| Sewer | Septic System |
| Surface Water | River/stream |
| Zoning Description | Rc2-2 |
Rooms
| Level | Type | Length | Width | Dimensions |
|---|---|---|---|---|
| Main Level | Kitchen | 2.43 m | 2.13 m | 2.43 m x 2.13 m |
| Main Level | Dining Room | 2.13 m | 1.83 m | 2.13 m x 1.83 m |
| Main Level | Bedroom | 3.05 m | 2.38 m | 3.05 m x 2.38 m |
| Main Level | Bedroom 2 | 2.41 m | 1.89 m | 2.41 m x 1.89 m |
| Main Level | Family Room | 8.35 m | 5 m | 8.35 m x 5 m |
Contact Us
Contact us for more information






















