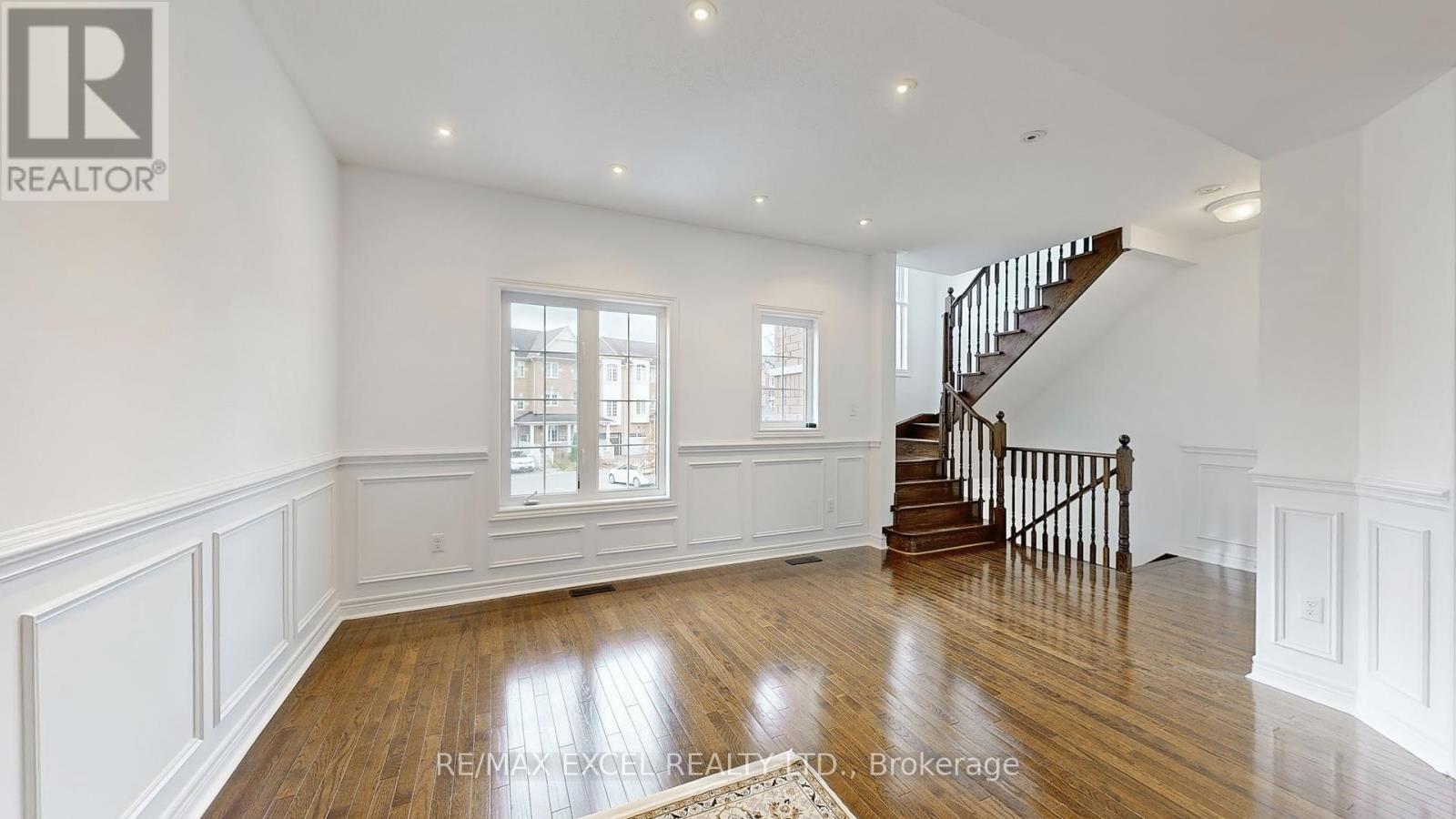24 - 15 Old Colony Road Richmond Hill, Ontario L4E 4L5
$1,100,000Maintenance, Parcel of Tied Land
$213.63 Monthly
Maintenance, Parcel of Tied Land
$213.63 MonthlyThe Dream Home! Nestled on a peaceful ravine lot in the desirable Oak Ridges community of Richmond Hill, this stunning freehold townhome offers 3 bedrooms and 3 bathrooms, this sun-filled home has 9'feet ceilings on the main floor, new engineered hardwood floors throughout, and new stainless steel appliances. Freshly painted with elegant pot lights, this home is move-in ready. The walkout ground level opens to a private backyard, with direct access to the garage from the laundry room. Ideally located near top-rated schools (Bond Lake Public and Richmond GreenSecondary), parks, trails, transit, the GO Train, highways, shopping, and recreation centers, this home offers both style and convenience. A must-see you wont be disappointed! (id:60234)
Property Details
| MLS® Number | N10406395 |
| Property Type | Single Family |
| Community Name | Oak Ridges |
| Parking Space Total | 2 |
Building
| Bathroom Total | 3 |
| Bedrooms Above Ground | 3 |
| Bedrooms Total | 3 |
| Basement Development | Finished |
| Basement Features | Walk Out |
| Basement Type | N/a (finished) |
| Construction Style Attachment | Attached |
| Cooling Type | Central Air Conditioning |
| Exterior Finish | Brick |
| Flooring Type | Hardwood, Ceramic |
| Half Bath Total | 1 |
| Heating Fuel | Natural Gas |
| Heating Type | Forced Air |
| Stories Total | 3 |
| Type | Row / Townhouse |
| Utility Water | Municipal Water |
Parking
| Garage |
Land
| Acreage | No |
| Sewer | Sanitary Sewer |
| Size Depth | 63 Ft ,2 In |
| Size Frontage | 21 Ft ,9 In |
| Size Irregular | 21.75 X 63.19 Ft |
| Size Total Text | 21.75 X 63.19 Ft |
Rooms
| Level | Type | Length | Width | Dimensions |
|---|---|---|---|---|
| Main Level | Living Room | 4.11 m | 4.57 m | 4.11 m x 4.57 m |
| Main Level | Family Room | 4.11 m | 3.35 m | 4.11 m x 3.35 m |
| Main Level | Kitchen | 2.49 m | 3.5 m | 2.49 m x 3.5 m |
| Main Level | Eating Area | 2.37 m | 2.43 m | 2.37 m x 2.43 m |
| Main Level | Primary Bedroom | 3.47 m | 3.81 m | 3.47 m x 3.81 m |
| Main Level | Bedroom 2 | 2.89 m | 2.86 m | 2.89 m x 2.86 m |
| Main Level | Bedroom 3 | 2.8 m | 2.74 m | 2.8 m x 2.74 m |
| Main Level | Great Room | 4.63 m | 3.32 m | 4.63 m x 3.32 m |
Contact Us
Contact us for more information
Barmak Azizimoghaddam
Salesperson
(416) 999-5000
www.barmak.realtor/
www.facebook.com/Barmak.Realtor/
120 West Beaver Creek Rd #23
Richmond Hill, Ontario L4B 1L2
(905) 597-0800
(905) 597-0868
www.remaxexcel.com/







































