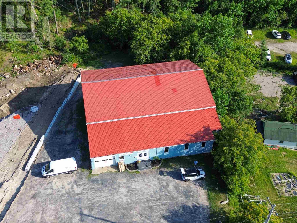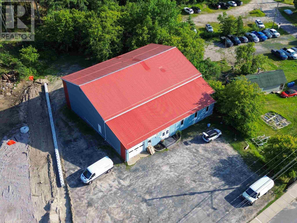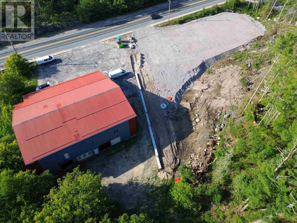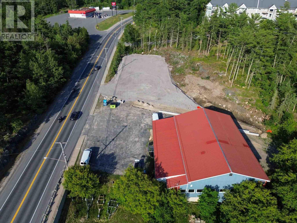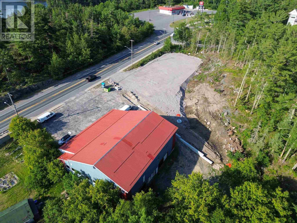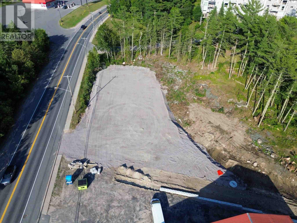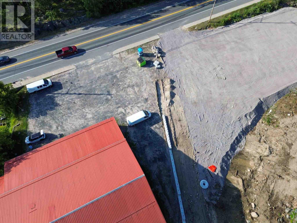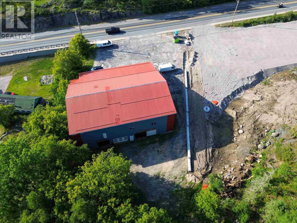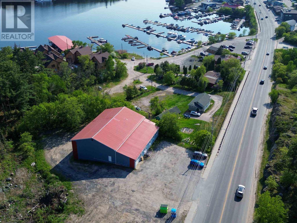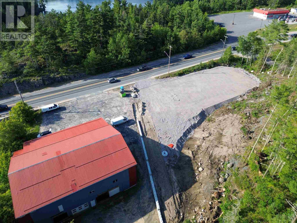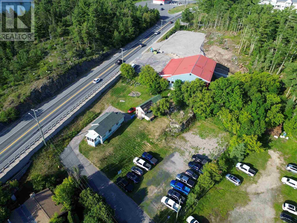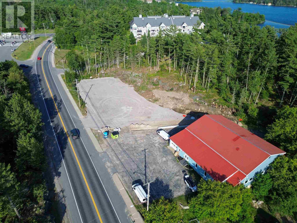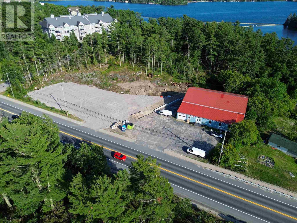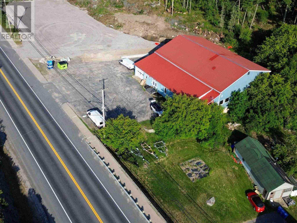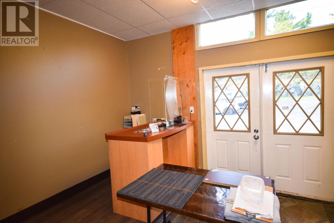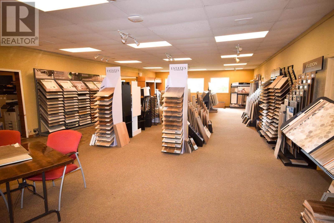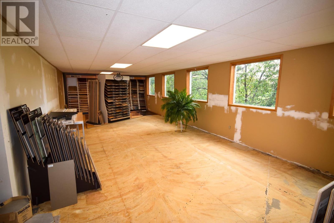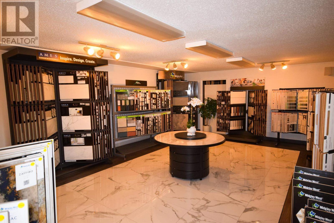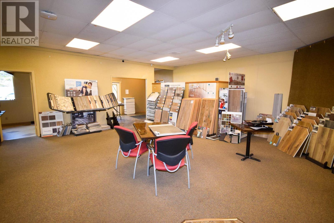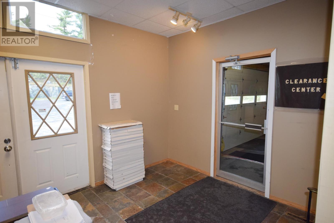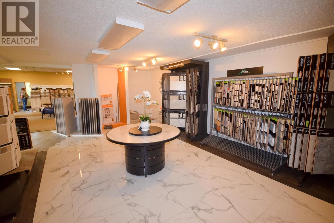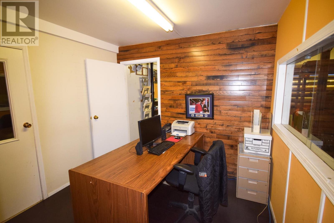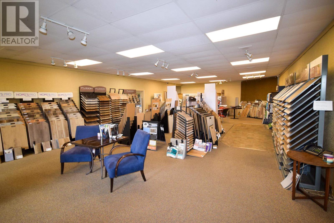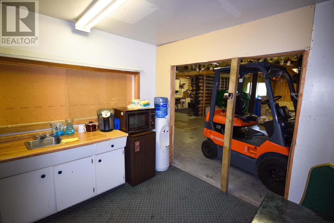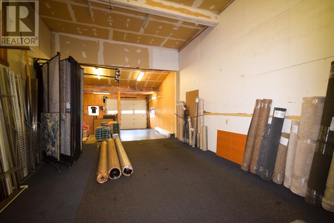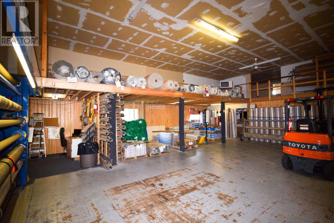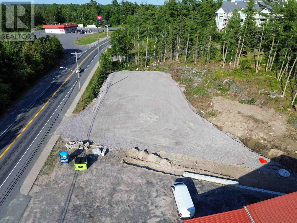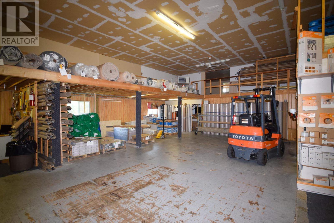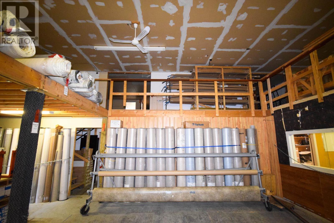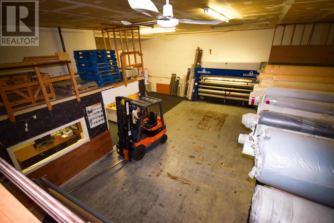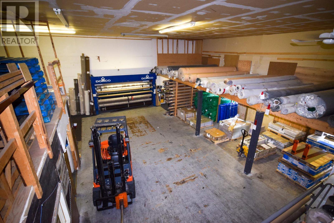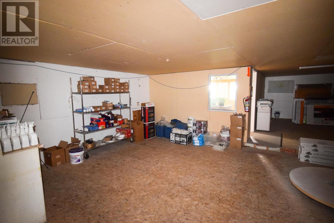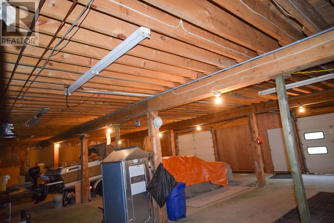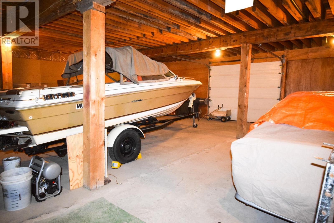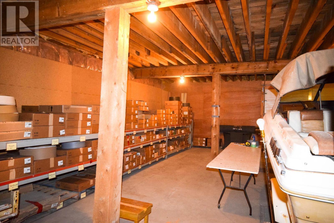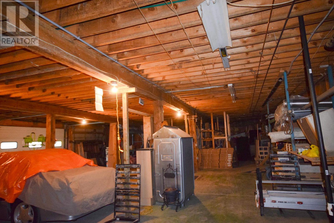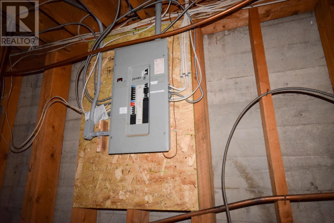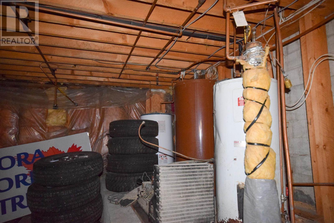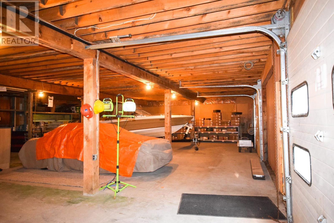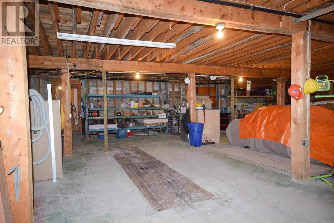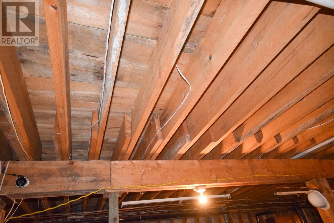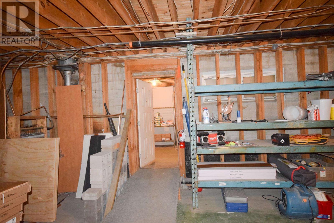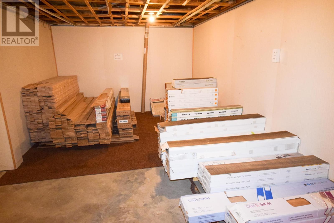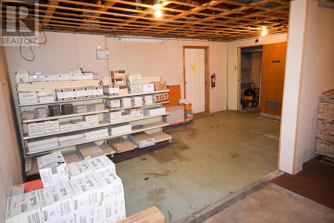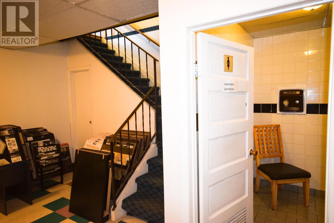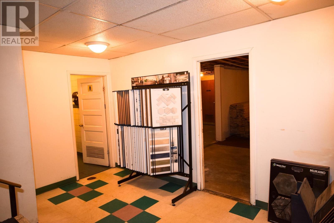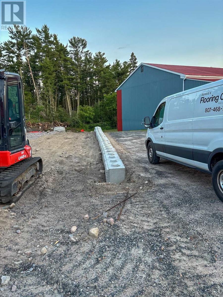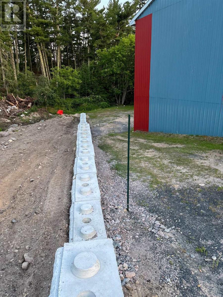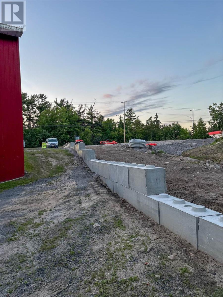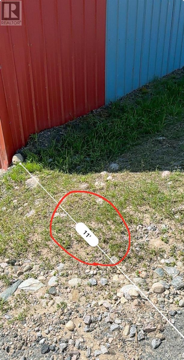481 Lakeview Dr, Norman Kenora, Ontario P9N 3P7
$875,000
Welcome to this exceptional 64x80 two-story commercial building located on the vibrant west side of town. Boasting a spacious showroom on the main floor and a warehouse on the lower level, this property offers over 10,000 sq ft of versatile space for your business endeavors. Key Features: Location: Situated on the high traffic area west side of town Size: 64x80 two-story building Total Space: Over 10,000 sq ft on two levels Land: 20,839 sq ft Showroom: Main floor entry used as a showroom Warehouse: Lower level warehouse Versatility: Most walls are not load-bearing, allowing for easy reconfiguration Exterior: Metal exterior and roof Foundation: Concrete Tenant: Currently, Kenora Flooring Centre occupies this fantastic space, making it an excellent investment opportunity. Endless Possibilities Await! With most walls not load-bearing, the potential for creative redesign and customization is limitless. Whether you want to expand the showroom, reconfigure the warehouse, or transform the space entirely, this property offers the flexibility to meet your business needs. Don't miss out on this rare opportunity to own a prime commercial space on the west side of downtown! Contact us today to schedule a viewing. (id:60234)
Property Details
| MLS® Number | TB241234 |
| Property Type | Other |
| Community Name | Kenora |
| Communication Type | High Speed Internet |
| Community Features | Bus Route |
Building
| Amenities | Street Lighting |
| Exterior Finish | Metal |
| Foundation Type | Poured Concrete |
| Heating Fuel | Natural Gas |
| Heating Type | Forced Air |
| Stories Total | 2 |
| Size Interior | 5,180 Ft2 |
| Utility Water | Municipal Water |
Parking
| Gravel |
Land
| Acreage | No |
| Sewer | Municipal Sewage System |
| Size Frontage | 68.4800 |
| Size Irregular | 0.47 |
| Size Total | 0.47 Ac|under 1/2 Acre |
| Size Total Text | 0.47 Ac|under 1/2 Acre |
Utilities
| Cable | Available |
| Electricity | Available |
| Natural Gas | Available |
Contact Us
Contact us for more information

