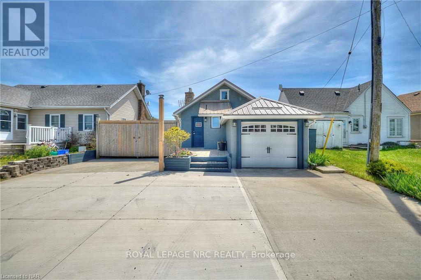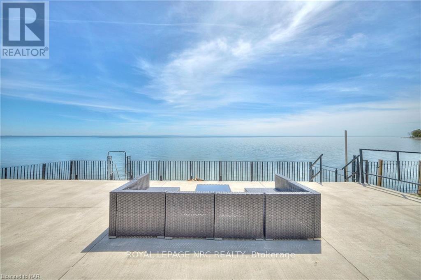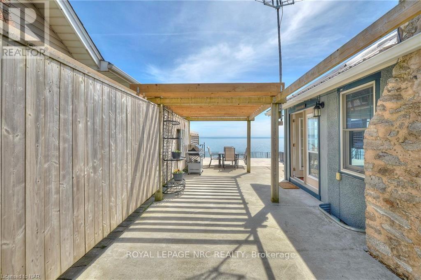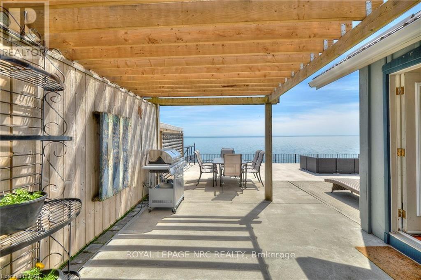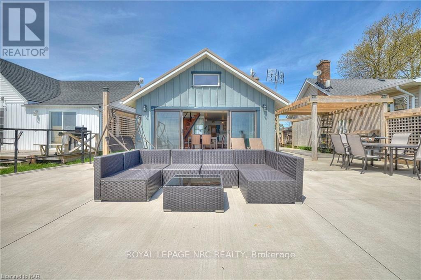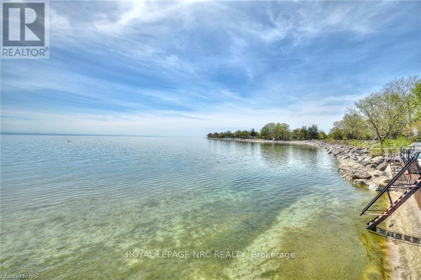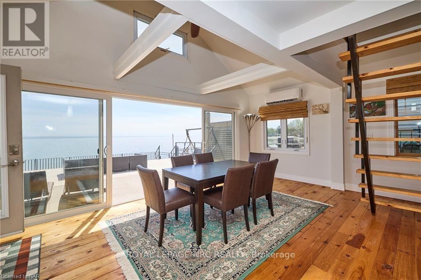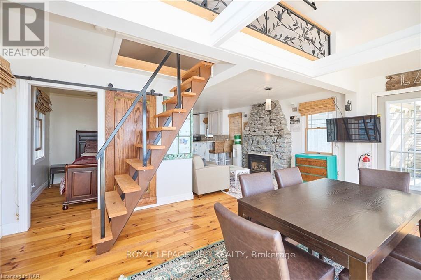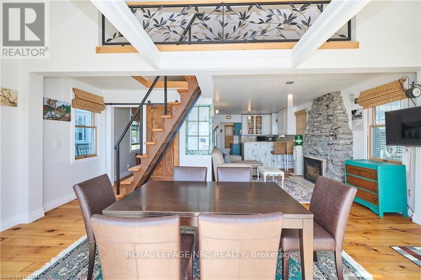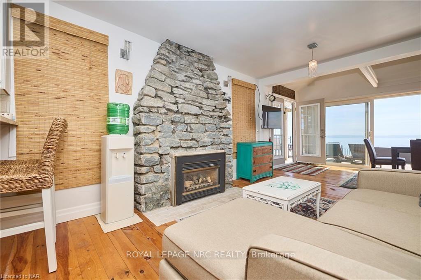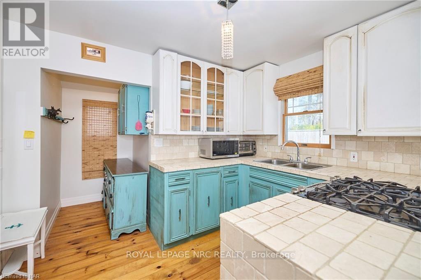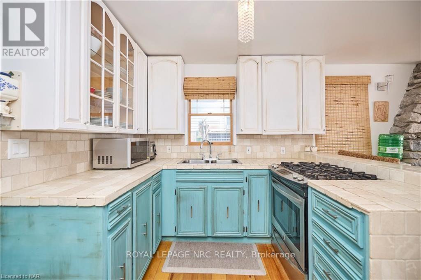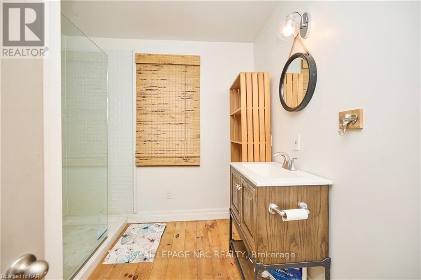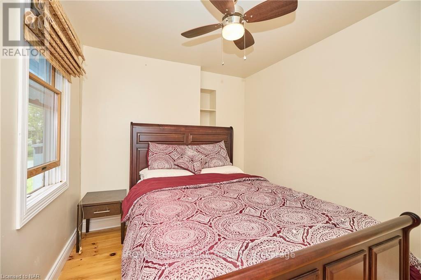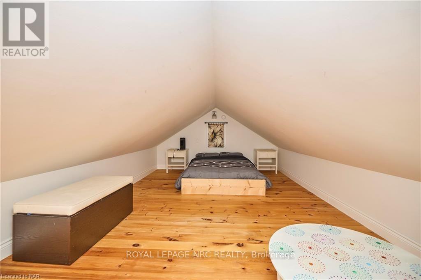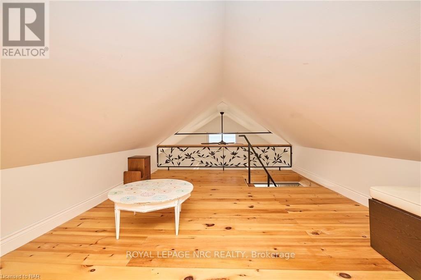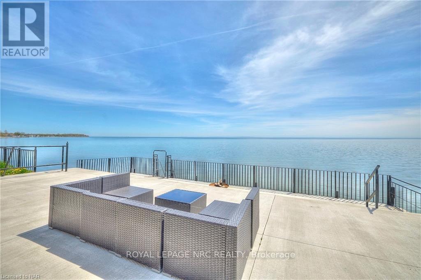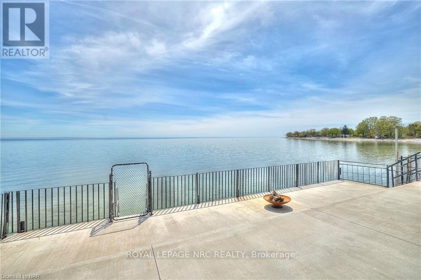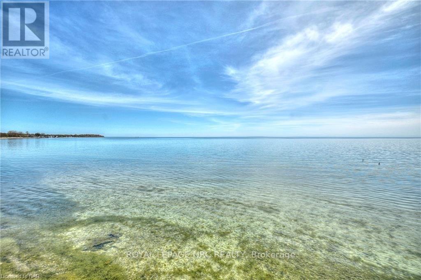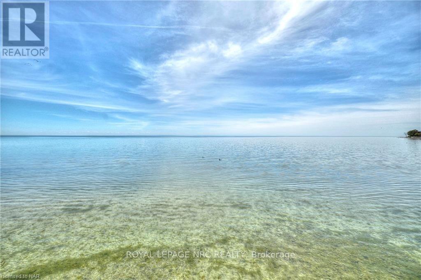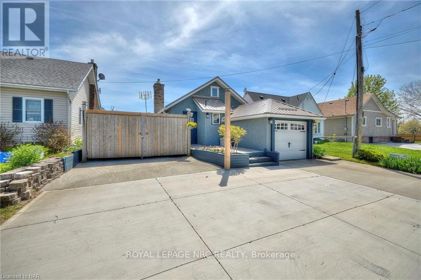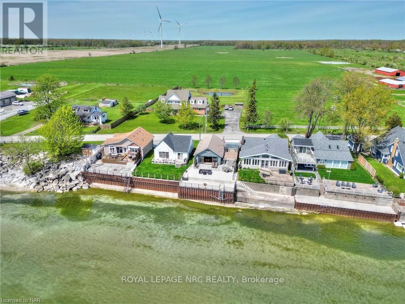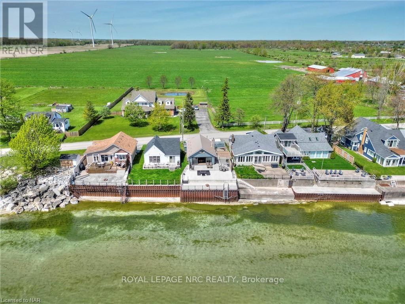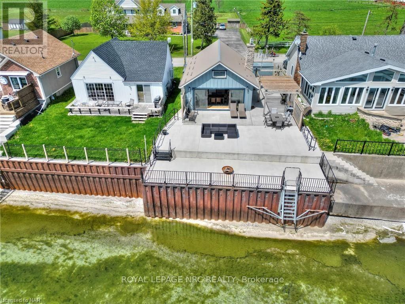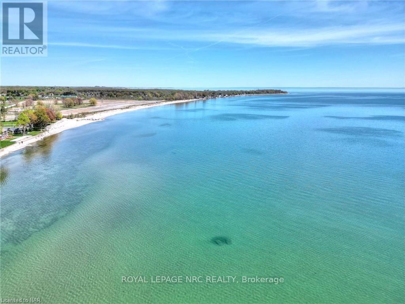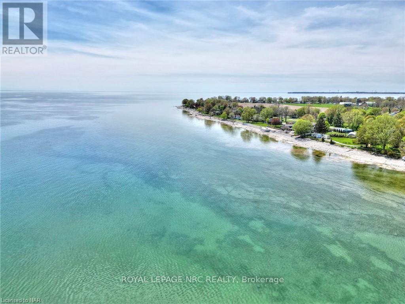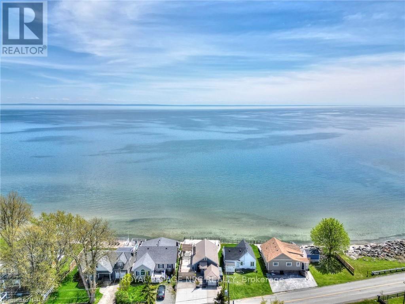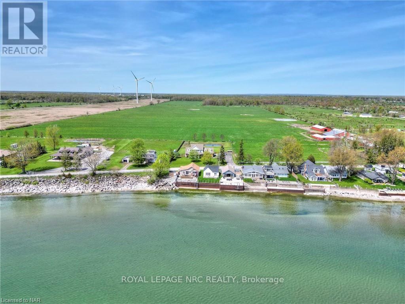11851 Lakeshore Road Wainfleet, Ontario L0S 1V0
$655,000
Location location location. Centre of bay, elevated 15 feet off of a cliff, overlooking the shallowest and warmest of the great lakes, Lake Erie, this cottage cannot be compared to. Solid concrete back and front patio means no maintenance required and giant recreation area for guests, the outdoor living is so unique it can only be experienced. Whether you want to feel the cool breeze off the lake in the hot summer or enjoy a night under stars with a bon fire, anything is possible in this fully winterized cottage. Swim in the lake and experience the true cottage life with direct water access. Invite family and friends over for barbecues, beach days, get a tan near the beautiful pergola, or float on water tubes, the possibilities are endless! Large break wall prevents erosion to the property and there are two levels of concrete with a metal railing and stairs for safety. Natural gas fireplace and heat pump provides low-cost heat and natural well water means no water and sewer charges. The interior of the cottage is the perfect size with giant sliding doors for those lazy summer days, bathroom with a glass shower, large dining area, 2 bedrooms, and a beautiful kitchen. Located 2 minutes from long beach, and 10 minutes from grocery stores, gas stations, fast food restaurants, convenience stores, golf, sky diving, schools, and churches. The cottage is move-in ready with all appliances included, new metal roof (2021), new paved driveway (2022) and 240v amp-plug for EV-charging in the garage This picture-perfect view is remarkable, don't miss your chance to see it! (id:60234)
Property Details
| MLS® Number | X9411891 |
| Property Type | Single Family |
| Community Name | 880 - Lakeshore |
| Easement | Unknown, None |
| Equipment Type | None |
| Features | Open Space |
| Parking Space Total | 4 |
| Rental Equipment Type | None |
| Water Front Type | Waterfront On Lake |
Building
| Bathroom Total | 1 |
| Bedrooms Above Ground | 2 |
| Bedrooms Total | 2 |
| Age | 51 To 99 Years |
| Appliances | Water Heater, Dishwasher, Furniture, Microwave, Oven, Range, Gas Stove(s), Window Coverings, Refrigerator |
| Basement Type | None |
| Construction Style Attachment | Detached |
| Cooling Type | Wall Unit |
| Exterior Finish | Stucco |
| Fireplace Present | Yes |
| Foundation Type | Concrete |
| Heating Fuel | Electric, Natural Gas |
| Heating Type | Heat Pump, Not Known |
| Stories Total | 2 |
| Size Interior | 700 - 1,100 Ft2 |
| Type | House |
Parking
| Attached Garage | |
| No Garage |
Land
| Acreage | No |
| Sewer | Holding Tank |
| Size Depth | 102 Ft ,7 In |
| Size Frontage | 39 Ft ,10 In |
| Size Irregular | 39.9 X 102.6 Ft |
| Size Total Text | 39.9 X 102.6 Ft|under 1/2 Acre |
| Zoning Description | Rr1/h |
Rooms
| Level | Type | Length | Width | Dimensions |
|---|---|---|---|---|
| Second Level | Bedroom | 7.09 m | 3.43 m | 7.09 m x 3.43 m |
| Main Level | Kitchen | 3.07 m | 3.1 m | 3.07 m x 3.1 m |
| Main Level | Living Room | 5.89 m | 5.87 m | 5.89 m x 5.87 m |
| Main Level | Bathroom | 2.44 m | 2.44 m | 2.44 m x 2.44 m |
| Main Level | Bedroom | 2.82 m | 2.54 m | 2.82 m x 2.54 m |
Contact Us
Contact us for more information

