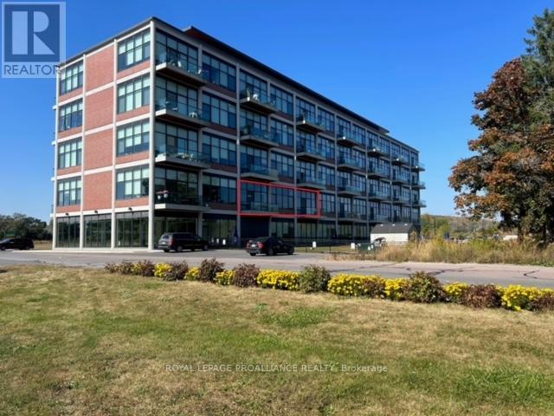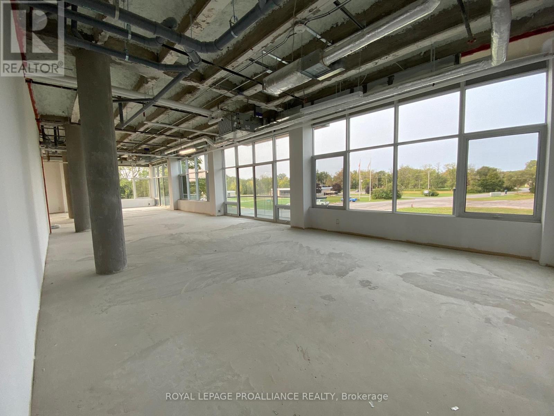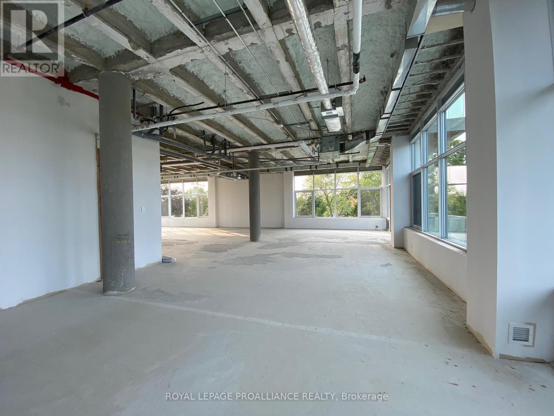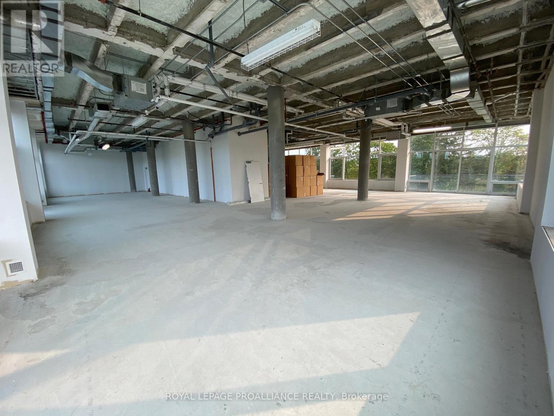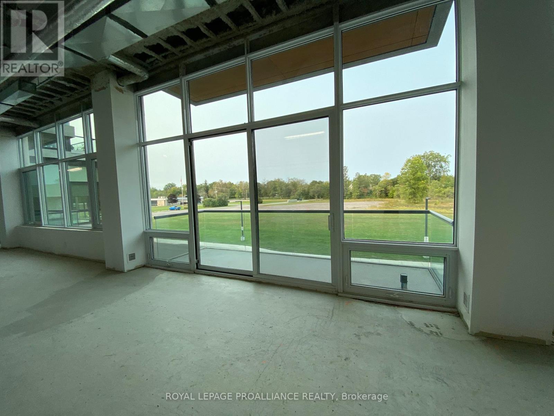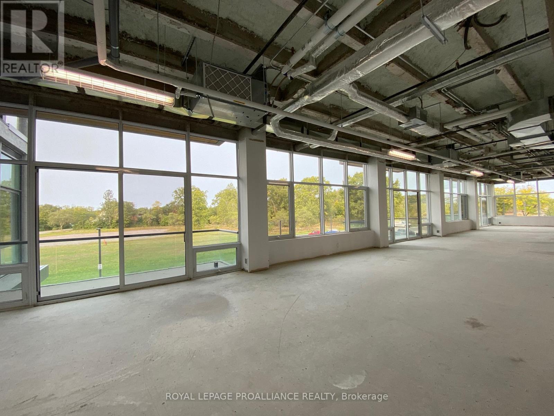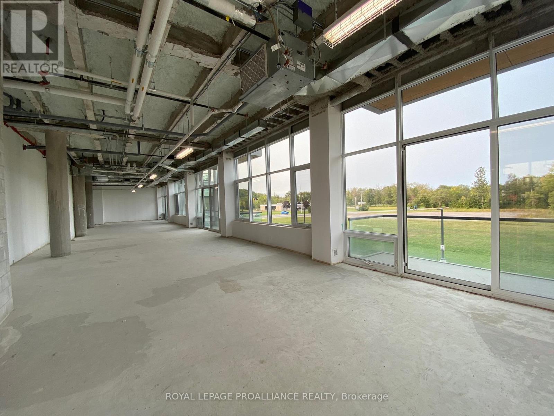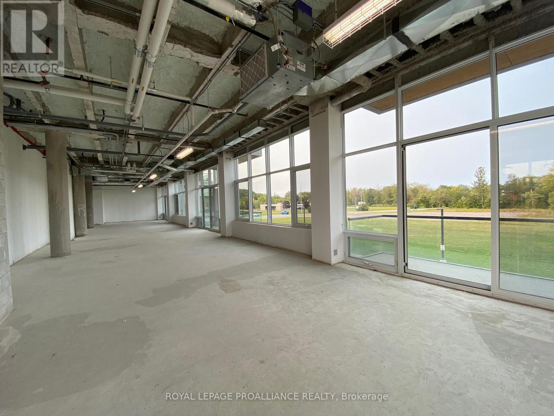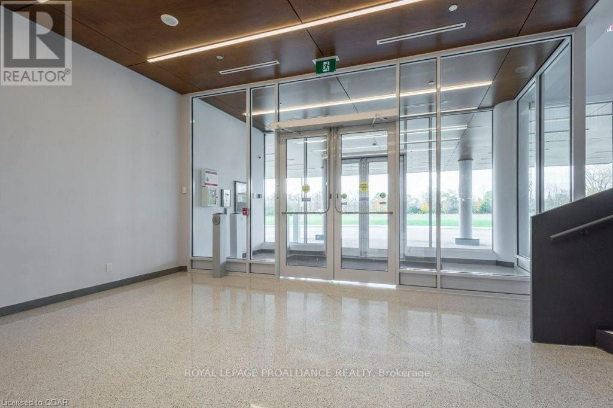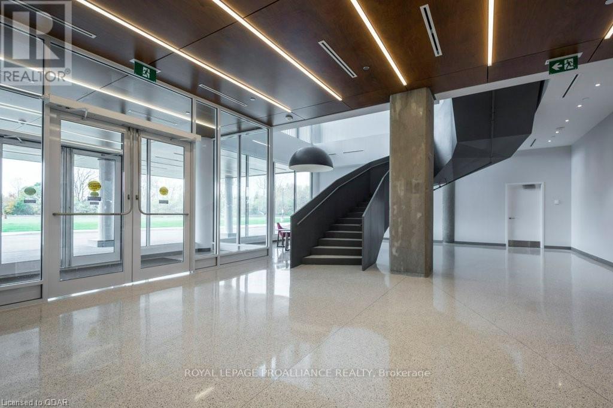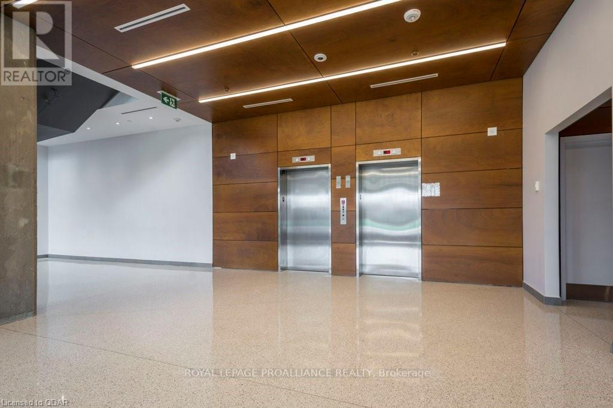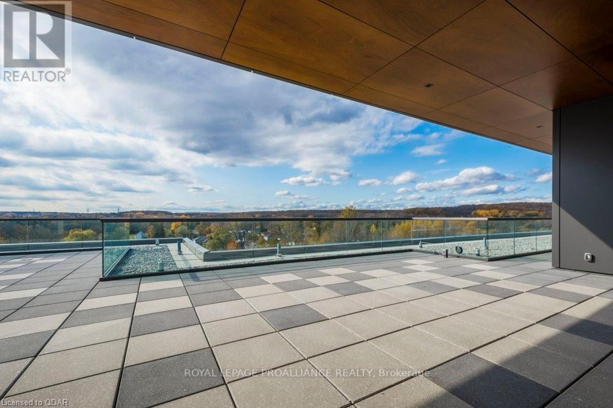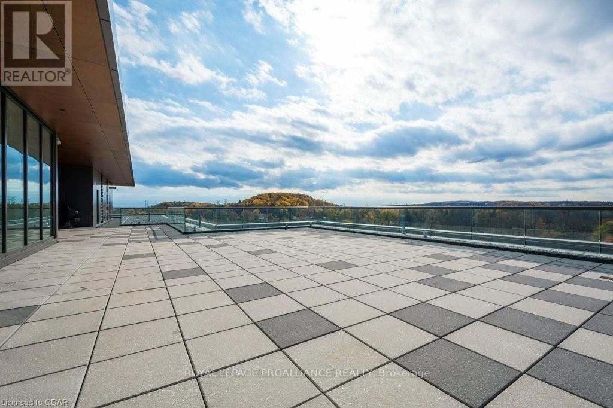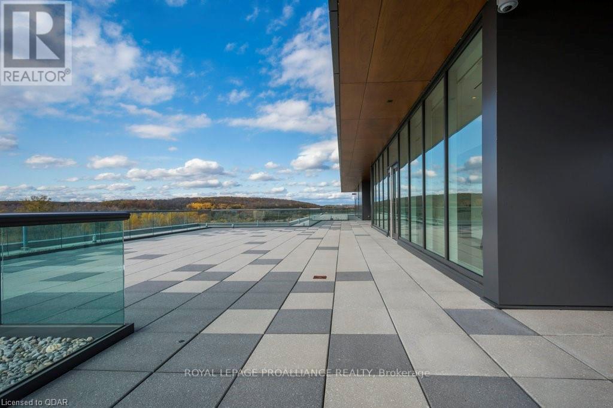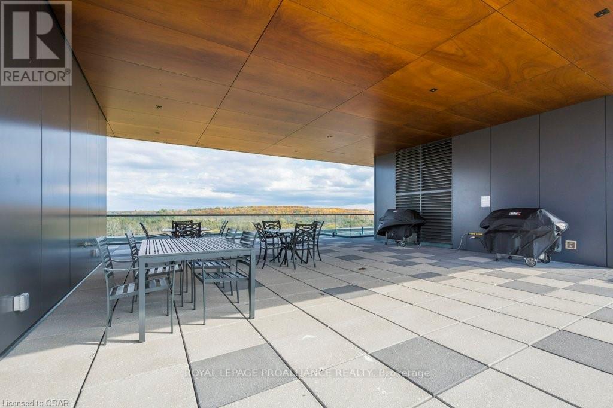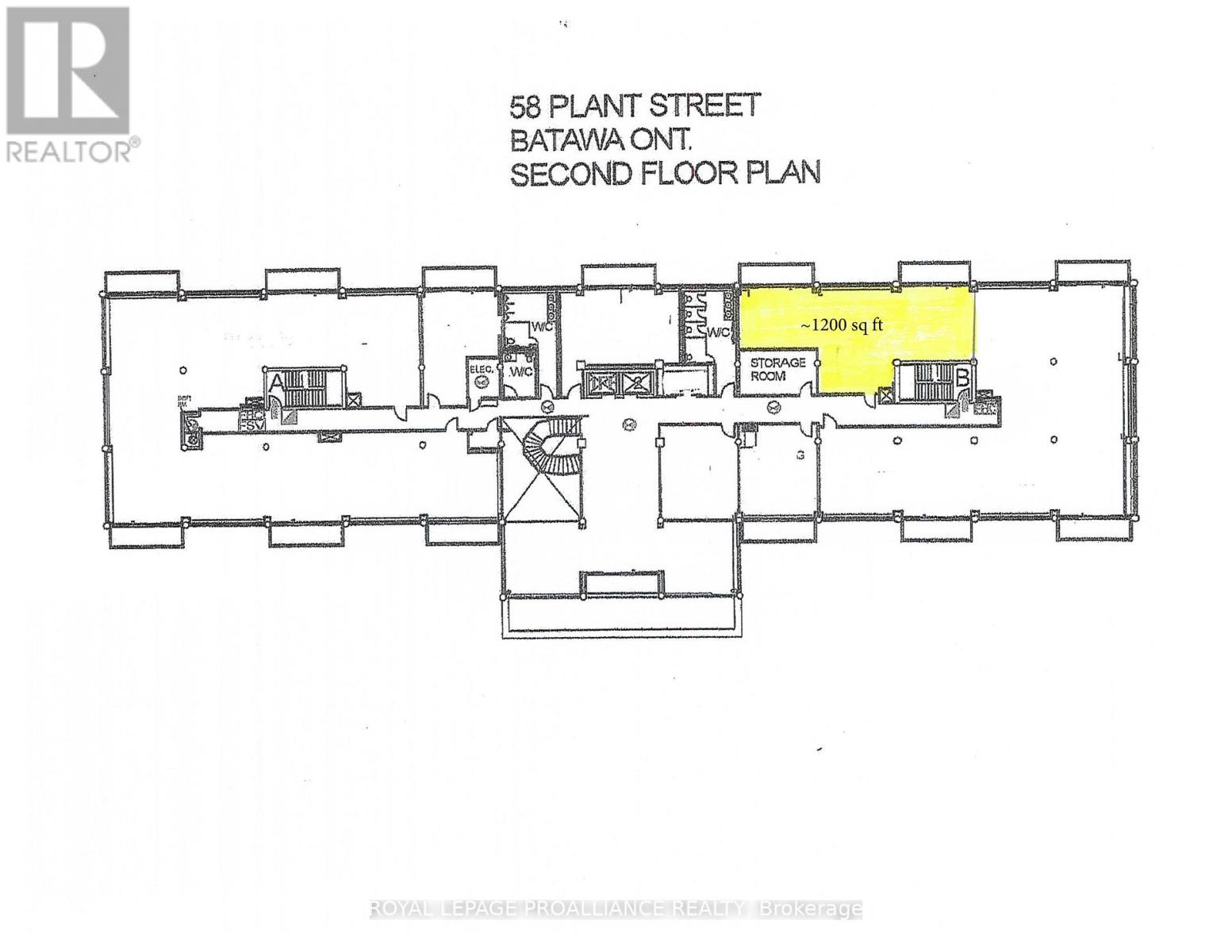2 Flr B - 58 Plant Street Quinte West, Ontario K0K 1E0
$13 / ft2
: Located on the second floor of The Bata Shoe Factory. This bright 1200 sq foot commercial space is waiting for your finishing touches. This space is east facing and has two balconies. This recently renovated building has excellent facilities and mechanical systems in place. The desirable 47 Luxury rental apartments on floors 3, 4 & 5 are fully occupied. Commercial tenants have access to public washrooms, parking, and garbage removal. The Bata Shoe Factory is set in the rolling countryside of Quinte West with spectacular views for you to enjoy from your workspace. The picturesque village of Batawa is located just minutes from the 401 and Prince Edward County. The village includes a school, child care center, and active Seniors and Lions clubs. Other amenities include hockey rinks in the winter, a natural playground, hiking and biking trails, a community center, and Batawa Ski Hill. **EXTRAS** Heat/Hydro is $60 for Approx. 400 sq ft, TMI $5/mth per square foot. (id:60234)
Property Details
| MLS® Number | X7053992 |
| Property Type | Retail |
| Community Name | Sidney Ward |
| Amenities Near By | Recreation |
| Farm Type | Other |
| Features | Conservation/green Belt, Elevator |
| Parking Space Total | 1 |
Building
| Bathroom Total | 3 |
| Cooling Type | Fully Air Conditioned |
| Heating Type | Radiant Heat |
| Size Exterior | 1200 Sqft |
| Size Interior | 1,200 Ft2 |
| Utility Water | Municipal Water |
Land
| Acreage | No |
| Land Amenities | Recreation |
| Sewer | Sanitary Sewer |
| Zoning Description | Com |
Contact Us
Contact us for more information

