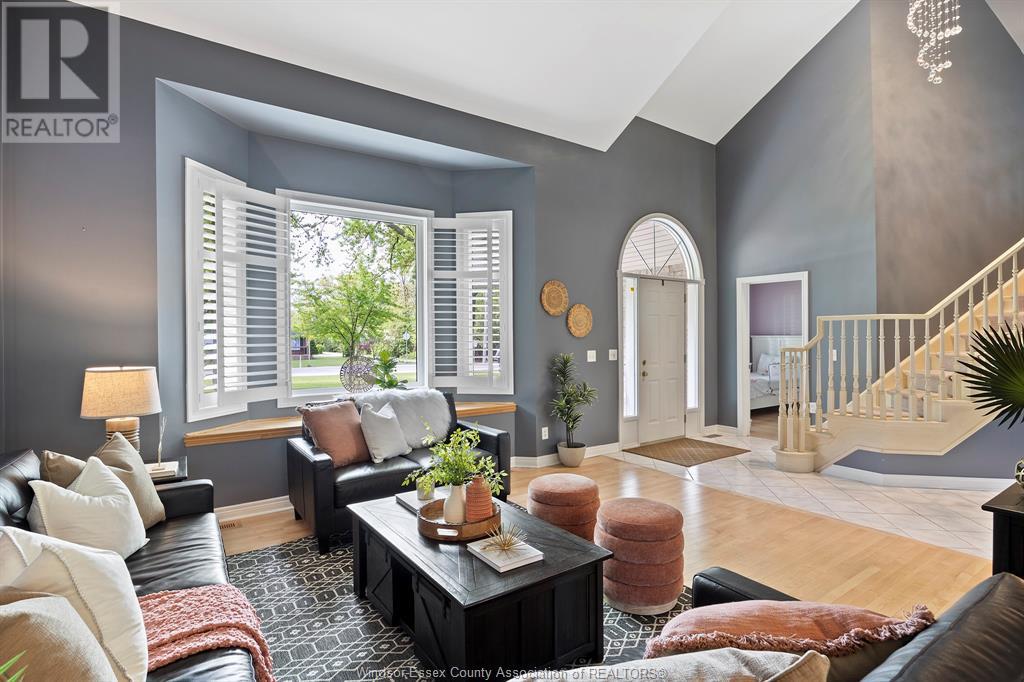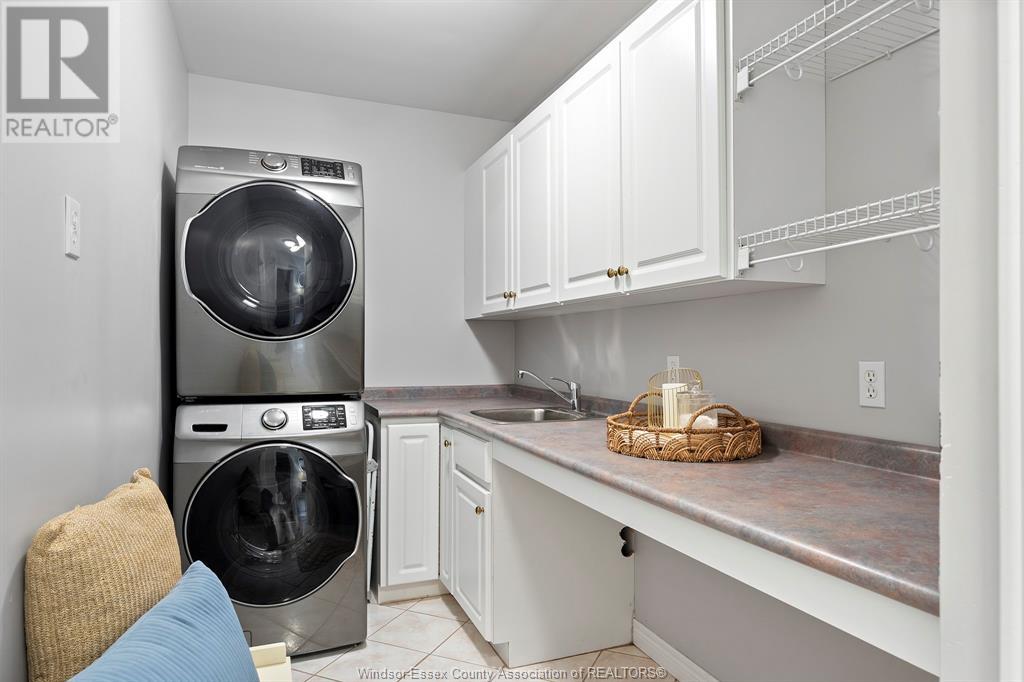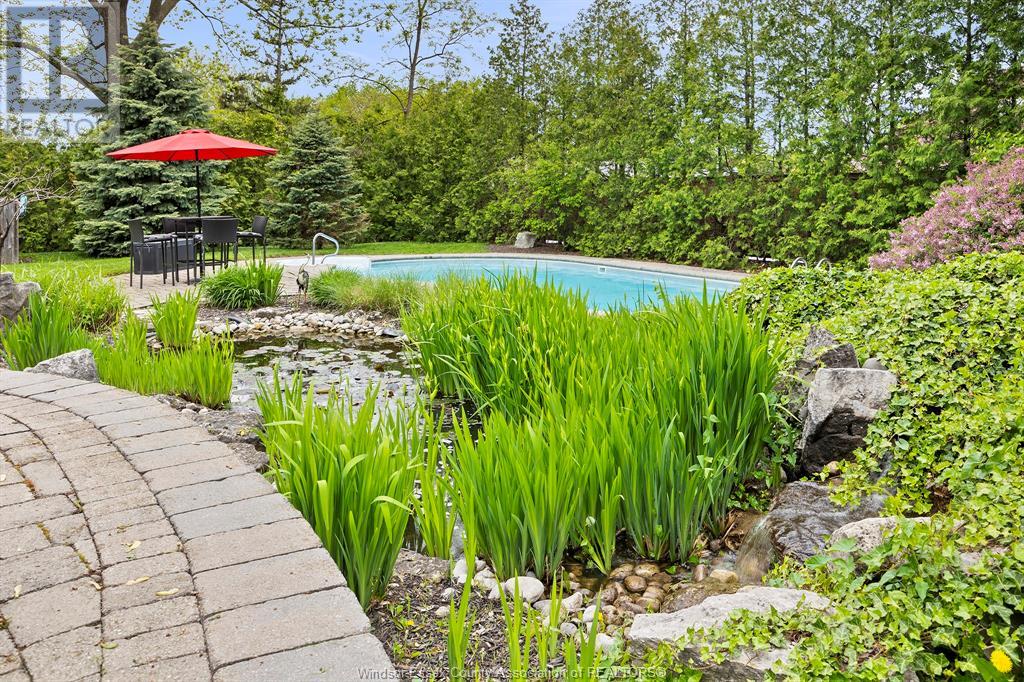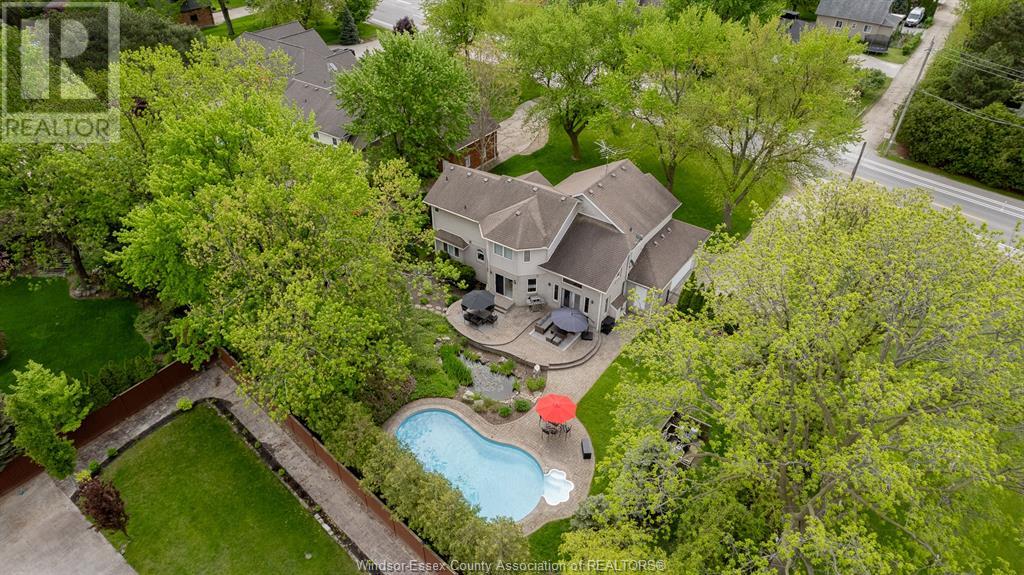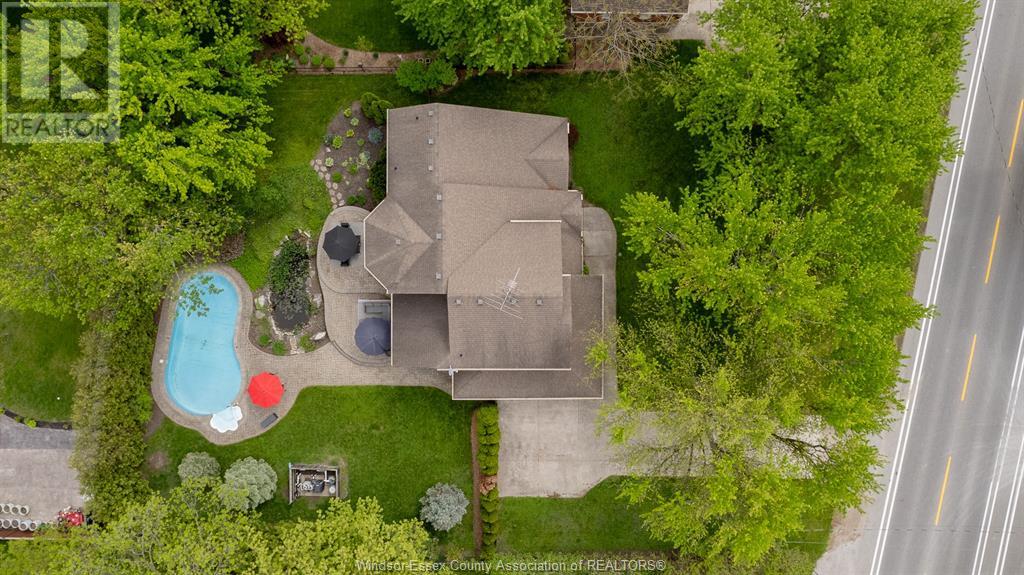552 Old Tecumseh Road Lakeshore, Ontario N0R 1A0
$999,900
A truly stunning 2-storey home nestled in Russell Woods/Lakeshore-just shy of a .5 acre, offering a peaceful retreat from the hustle & bustle of the city. The main floor boasts two spacious living areas, one with cozy f/p & perfect for family gatherings or quiet relaxation.Enjoy formal dining in the DR, while the modern & open kitchen provides delightful views of the lush backyard oasis. Convenient main floor laundry, 4th bdrm & bath (cheater door to hall).Ascend the wide staircase to 3 add’l bedrooms & another full bath. The private primary has an ensuite, dbl sinks & walk-in closet.The allure of this home extends beyond its walls & its expansive rare lot size; with tranquil koi pond & in-ground pool. Your evenings & weekends are destined for relaxation & enjoyment in this remarkable setting. Prepare to fall in love–your new beginning awaits! Updates - freshly painted rooms, eclipse shutters, bdrm blinds, many new light fxt & ceiling fans. Furnace & A/C appx 4 yrs old. (id:60234)
Property Details
| MLS® Number | 24021278 |
| Property Type | Single Family |
| Features | Double Width Or More Driveway, Concrete Driveway, Finished Driveway, Side Driveway |
| Pool Features | Pool Equipment |
| Pool Type | Inground Pool |
Building
| Bathroom Total | 3 |
| Bedrooms Above Ground | 3 |
| Bedrooms Below Ground | 1 |
| Bedrooms Total | 4 |
| Appliances | Dishwasher, Microwave Range Hood Combo, Refrigerator, Stove |
| Constructed Date | 1997 |
| Construction Style Attachment | Detached |
| Cooling Type | Central Air Conditioning |
| Exterior Finish | Aluminum/vinyl, Brick, Stone |
| Fireplace Fuel | Gas |
| Fireplace Present | Yes |
| Fireplace Type | Insert |
| Flooring Type | Ceramic/porcelain, Hardwood, Other |
| Foundation Type | Concrete |
| Heating Fuel | Natural Gas |
| Heating Type | Forced Air, Furnace |
| Stories Total | 2 |
| Size Interior | 2,463 Ft2 |
| Total Finished Area | 2463 Sqft |
| Type | House |
Parking
| Attached Garage | |
| Garage | |
| Inside Entry |
Land
| Acreage | No |
| Fence Type | Fence |
| Landscape Features | Landscaped |
| Size Irregular | 113.29x163.43 |
| Size Total Text | 113.29x163.43 |
| Zoning Description | R1 |
Rooms
| Level | Type | Length | Width | Dimensions |
|---|---|---|---|---|
| Second Level | 4pc Ensuite Bath | Measurements not available | ||
| Second Level | 4pc Bathroom | Measurements not available | ||
| Second Level | Bedroom | Measurements not available | ||
| Second Level | Bedroom | Measurements not available | ||
| Second Level | Primary Bedroom | Measurements not available | ||
| Basement | Storage | Measurements not available | ||
| Main Level | Laundry Room | Measurements not available | ||
| Main Level | 4pc Bathroom | Measurements not available | ||
| Main Level | Family Room | Measurements not available | ||
| Main Level | Kitchen | Measurements not available | ||
| Main Level | Living Room/fireplace | Measurements not available | ||
| Main Level | Dining Room | Measurements not available | ||
| Main Level | Bedroom | Measurements not available | ||
| Main Level | Foyer | Measurements not available |
Contact Us
Contact us for more information

Susan Reaume
Sales Person
1350 Provincial
Windsor, Ontario N8W 5W1
(519) 948-5300
(519) 948-1619





