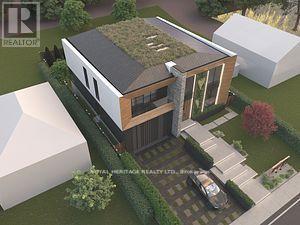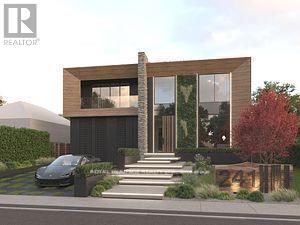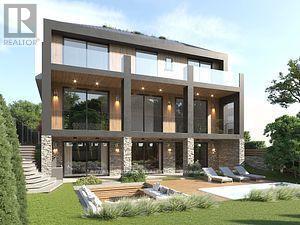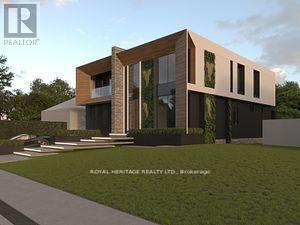241 Waterloo Avenue Toronto, Ontario M3H 3Z5
$3,888,888
Pre-Construction Net-Zero Home. Where innovation meets sustainability and luxury. This cutting-edge home combines revolutionary green building materials and advanced technology to deliver exceptional comfort, healthier living, and a minimal environmental footprint. Designed to produce as much energy as it consumes, its the ultimate in eco-friendly living. LEED Platinum Certified.Highlights: State-of-the-art kitchen, energy-efficient appliances, heated floors, smart tinted windows, skylights, solar panels, south-facing balconies, EV outlets, heated driveway, water retention system, and more.Discover the future of living at www.241Waterloo.com. (id:60234)
Property Details
| MLS® Number | C11904204 |
| Property Type | Single Family |
| Community Name | Bathurst Manor |
| Parking Space Total | 4 |
Building
| Bathroom Total | 7 |
| Bedrooms Above Ground | 4 |
| Bedrooms Below Ground | 1 |
| Bedrooms Total | 5 |
| Basement Development | Finished |
| Basement Features | Walk Out |
| Basement Type | N/a (finished) |
| Construction Style Attachment | Detached |
| Cooling Type | Central Air Conditioning |
| Fireplace Present | Yes |
| Flooring Type | Hardwood, Concrete, Porcelain Tile |
| Foundation Type | Concrete |
| Half Bath Total | 1 |
| Heating Type | Other |
| Stories Total | 2 |
| Type | House |
| Utility Water | Municipal Water |
Parking
| Garage |
Land
| Acreage | No |
| Sewer | Sanitary Sewer |
| Size Depth | 128 Ft ,3 In |
| Size Frontage | 60 Ft |
| Size Irregular | 60.01 X 128.27 Ft |
| Size Total Text | 60.01 X 128.27 Ft |
Rooms
| Level | Type | Length | Width | Dimensions |
|---|---|---|---|---|
| Second Level | Primary Bedroom | 5.59 m | 5.08 m | 5.59 m x 5.08 m |
| Second Level | Bedroom 2 | 5.08 m | 4.24 m | 5.08 m x 4.24 m |
| Second Level | Bedroom 3 | 4.32 m | 4.27 m | 4.32 m x 4.27 m |
| Second Level | Bedroom 4 | 4.34 m | 4.11 m | 4.34 m x 4.11 m |
| Lower Level | Bedroom 5 | 3.96 m | 3.66 m | 3.96 m x 3.66 m |
| Lower Level | Media | 3.25 m | 3.1 m | 3.25 m x 3.1 m |
| Lower Level | Recreational, Games Room | 6.17 m | 4.84 m | 6.17 m x 4.84 m |
| Lower Level | Office | 5.8 m | 5.25 m | 5.8 m x 5.25 m |
| Main Level | Living Room | 4.27 m | 3.66 m | 4.27 m x 3.66 m |
| Main Level | Dining Room | 4.27 m | 3.66 m | 4.27 m x 3.66 m |
| Main Level | Kitchen | 6.16 m | 5.55 m | 6.16 m x 5.55 m |
| Main Level | Family Room | 5.96 m | 5.4 m | 5.96 m x 5.4 m |
Utilities
| Cable | Installed |
| Sewer | Installed |
Contact Us
Contact us for more information

Maurice King
Salesperson
KingOfBrooklin.com
501 Brock Street South
Whitby, Ontario L1N 4K8
(905) 493-3399
(905) 239-4807
www.royalheritagerealty.com/









