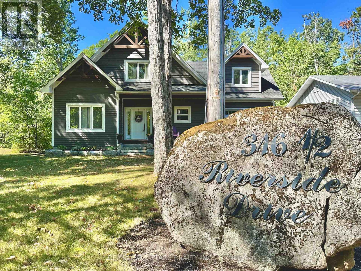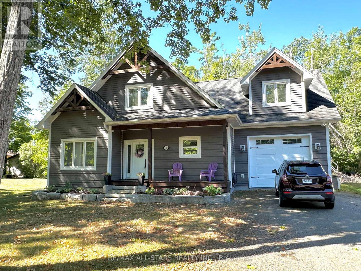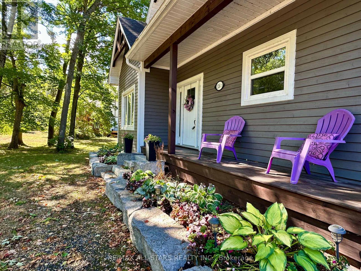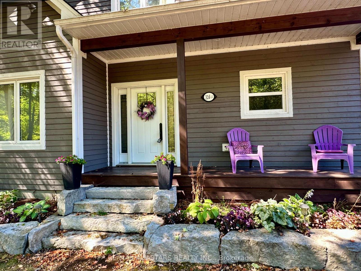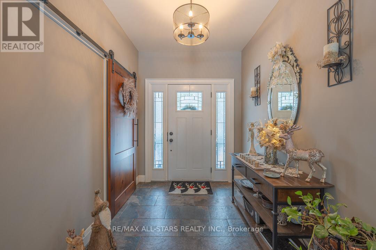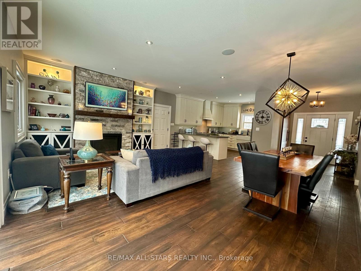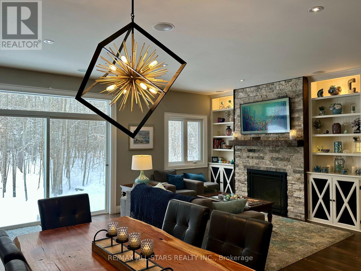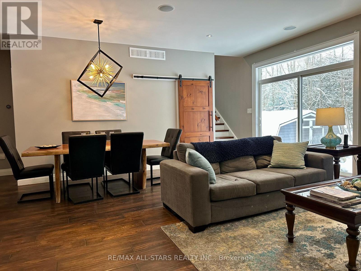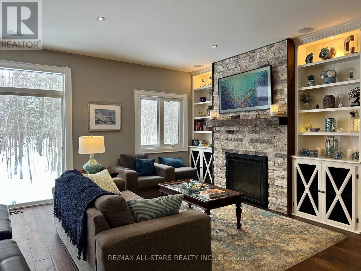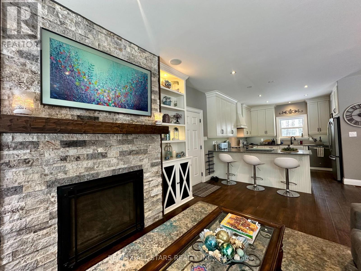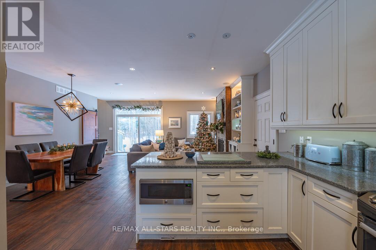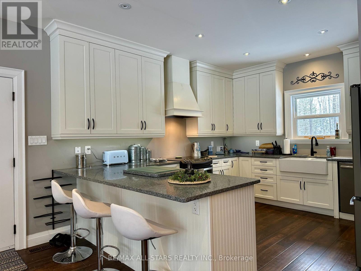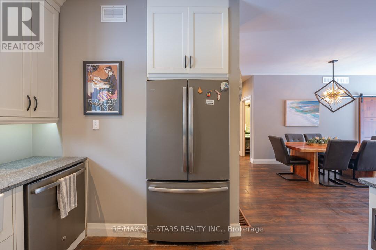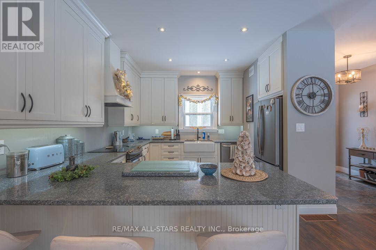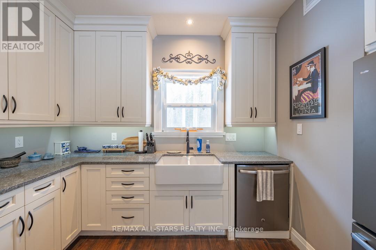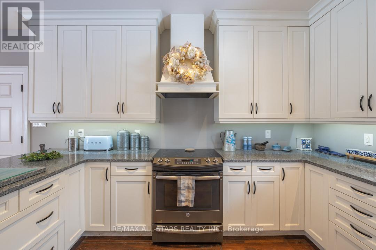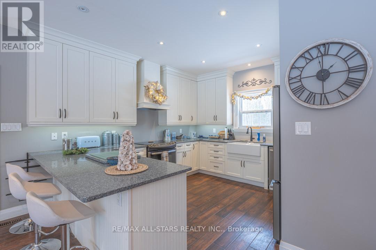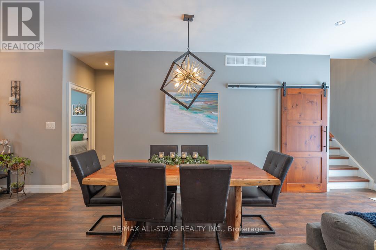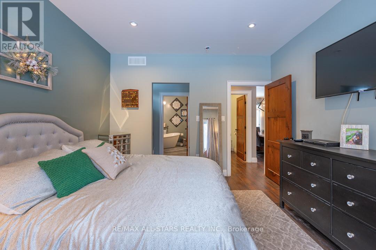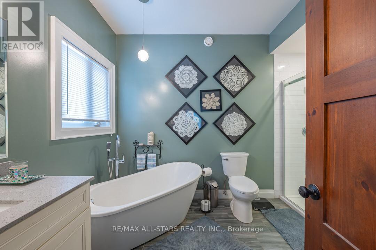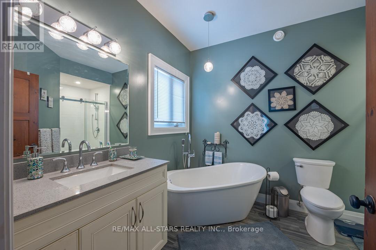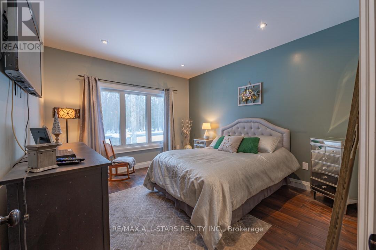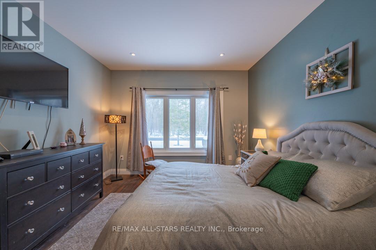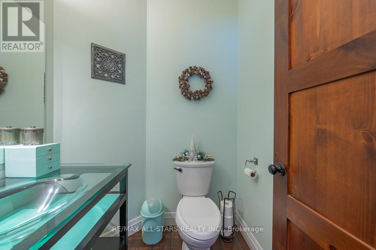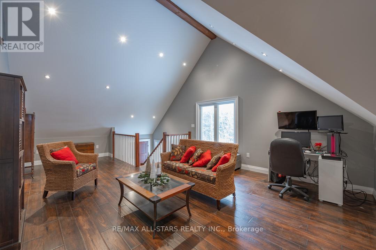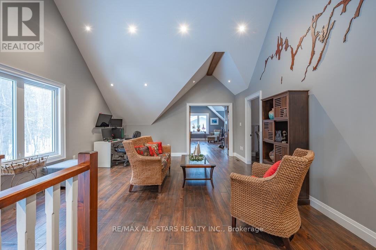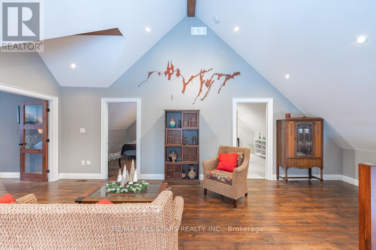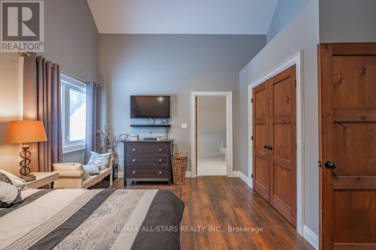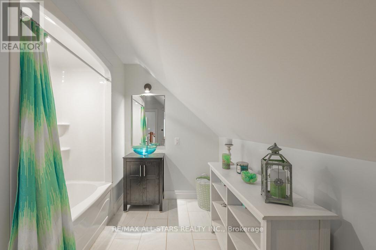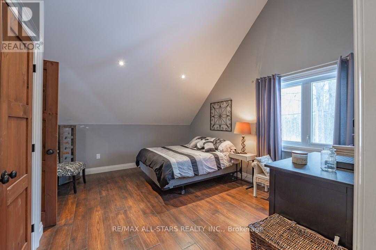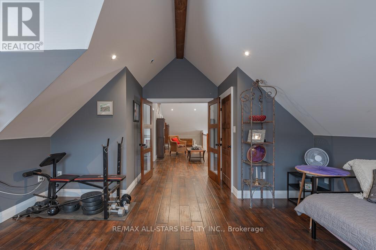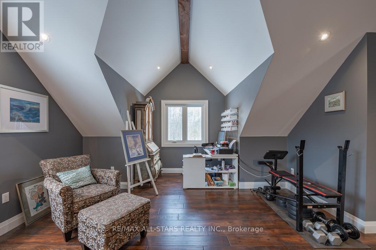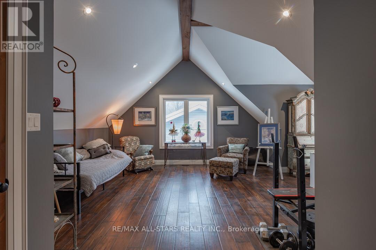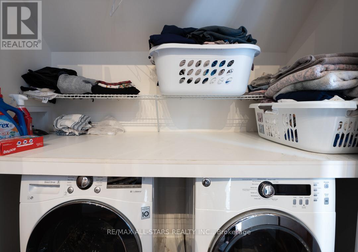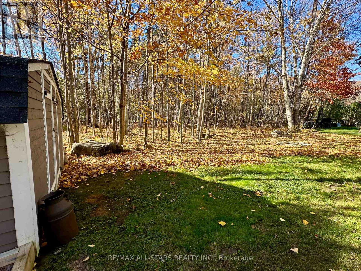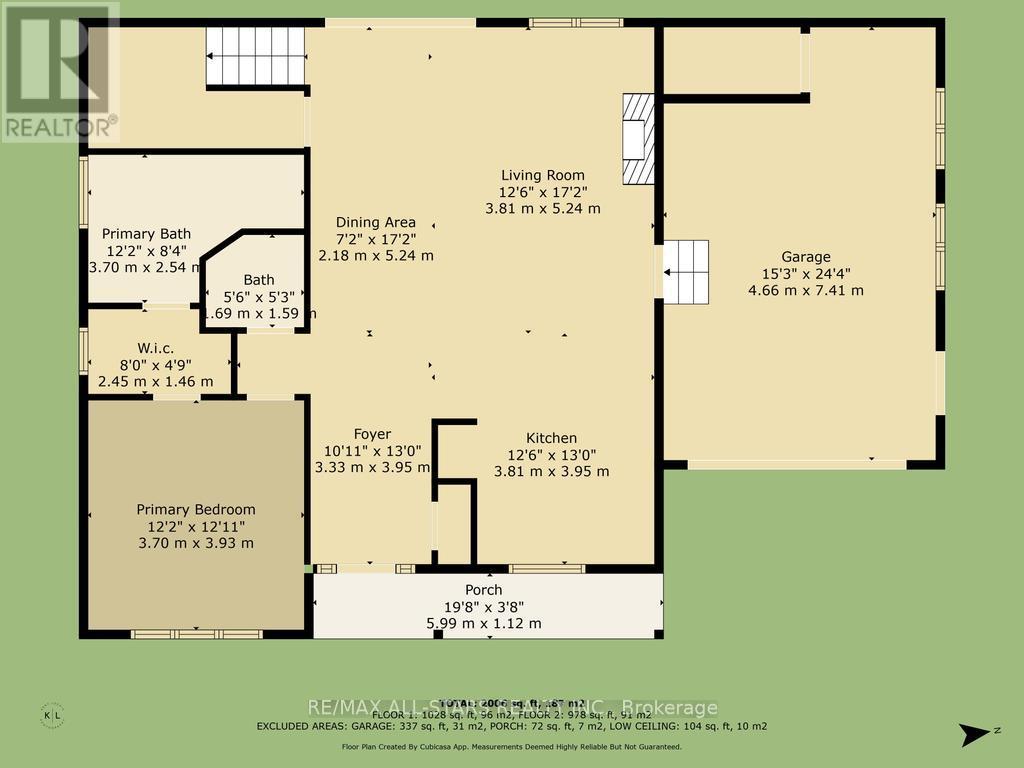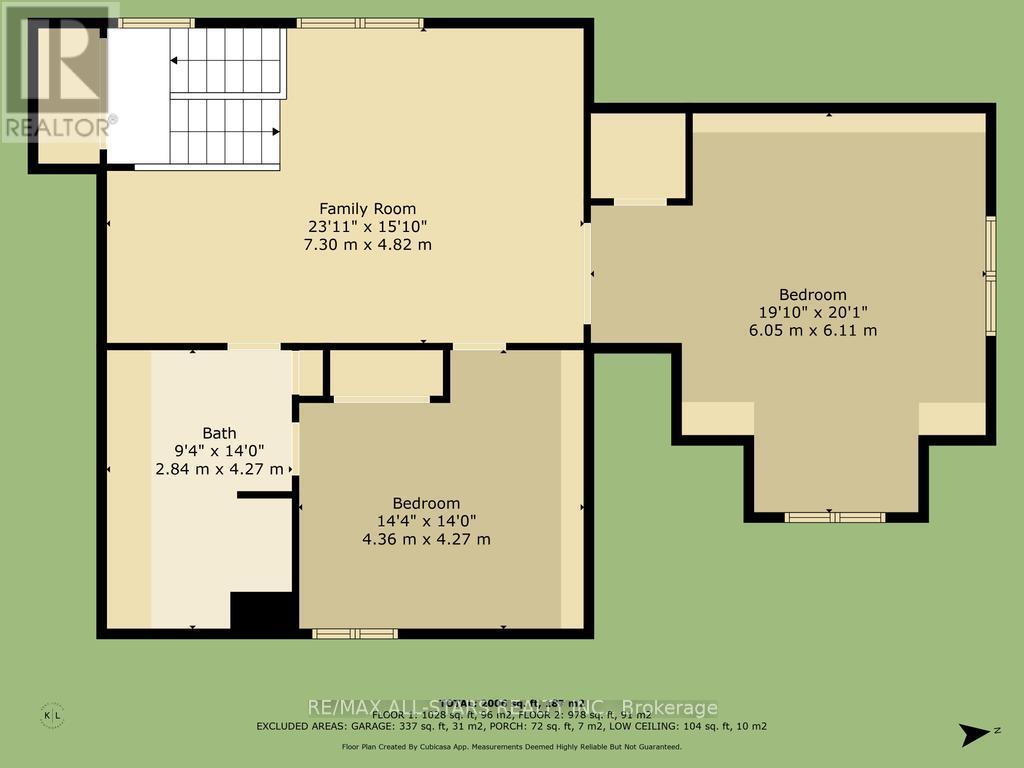316 1/2 Riverside Drive Kawartha Lakes, Ontario K0M 1A0
$859,000
Nestled on the highly sought-after Riverside Drive in Bobcaygeon, this custom-built home, completed in 2016, offers over 2,300 square feet of luxurious living space. The residence features three spacious bedrooms, three modern washrooms- including an en-suite featuring glass shower & soaker tub. High-end finishes throughout, including engineered wide-plank hickory flooring, solid wood doors, hardwired speakers, and pot lights inside and out. The main floor boasts a stunning open-concept design with 9' ceilings, a chef's kitchen adorned with quartz countertops, soft-close cabinets, and stainless steel slate appliances. Custom built in wall unit featuring propane fireplace. An attached garage adds convenience, while the private backyard, backing onto a serene wooded area, provides a peaceful retreat. Short walking distance to all amenities, including public boat launches, sandy beaches, restaurants, and shopping. (id:60234)
Property Details
| MLS® Number | X11891966 |
| Property Type | Single Family |
| Community Name | Bobcaygeon |
| Amenities Near By | Beach, Golf Nearby, Marina, Park, Place Of Worship, Schools |
| Equipment Type | Propane Tank |
| Features | Flat Site, Dry, Sump Pump |
| Parking Space Total | 5 |
| Rental Equipment Type | Propane Tank |
| Structure | Shed |
Building
| Bathroom Total | 3 |
| Bedrooms Above Ground | 3 |
| Bedrooms Total | 3 |
| Age | 6 To 15 Years |
| Amenities | Fireplace(s) |
| Appliances | Water Heater, Central Vacuum, Dishwasher, Dryer, Garage Door Opener, Hood Fan, Stove, Washer, Window Coverings, Refrigerator |
| Basement Development | Unfinished |
| Basement Type | Crawl Space (unfinished) |
| Construction Style Attachment | Detached |
| Cooling Type | Central Air Conditioning |
| Exterior Finish | Wood |
| Fire Protection | Smoke Detectors |
| Fireplace Present | Yes |
| Foundation Type | Concrete |
| Half Bath Total | 1 |
| Heating Fuel | Propane |
| Heating Type | Forced Air |
| Stories Total | 2 |
| Size Interior | 1,100 - 1,500 Ft2 |
| Type | House |
| Utility Water | Municipal Water |
Parking
| Attached Garage |
Land
| Acreage | No |
| Land Amenities | Beach, Golf Nearby, Marina, Park, Place Of Worship, Schools |
| Landscape Features | Landscaped |
| Sewer | Sanitary Sewer |
| Size Depth | 86 Ft ,9 In |
| Size Frontage | 71 Ft ,3 In |
| Size Irregular | 71.3 X 86.8 Ft |
| Size Total Text | 71.3 X 86.8 Ft|under 1/2 Acre |
| Zoning Description | R-1 |
Rooms
| Level | Type | Length | Width | Dimensions |
|---|---|---|---|---|
| Second Level | Bedroom 2 | 6.1 m | 6.1 m | 6.1 m x 6.1 m |
| Second Level | Bedroom 3 | 4.45 m | 4.27 m | 4.45 m x 4.27 m |
| Second Level | Family Room | 7.44 m | 4.81 m | 7.44 m x 4.81 m |
| Main Level | Kitchen | 3.83 m | 3.95 m | 3.83 m x 3.95 m |
| Main Level | Living Room | 3.83 m | 5.24 m | 3.83 m x 5.24 m |
| Main Level | Dining Room | 2.78 m | 5.24 m | 2.78 m x 5.24 m |
| Main Level | Foyer | 3.33 m | 3.95 m | 3.33 m x 3.95 m |
| Main Level | Primary Bedroom | 3.96 m | 3.66 m | 3.96 m x 3.66 m |
Contact Us
Contact us for more information

