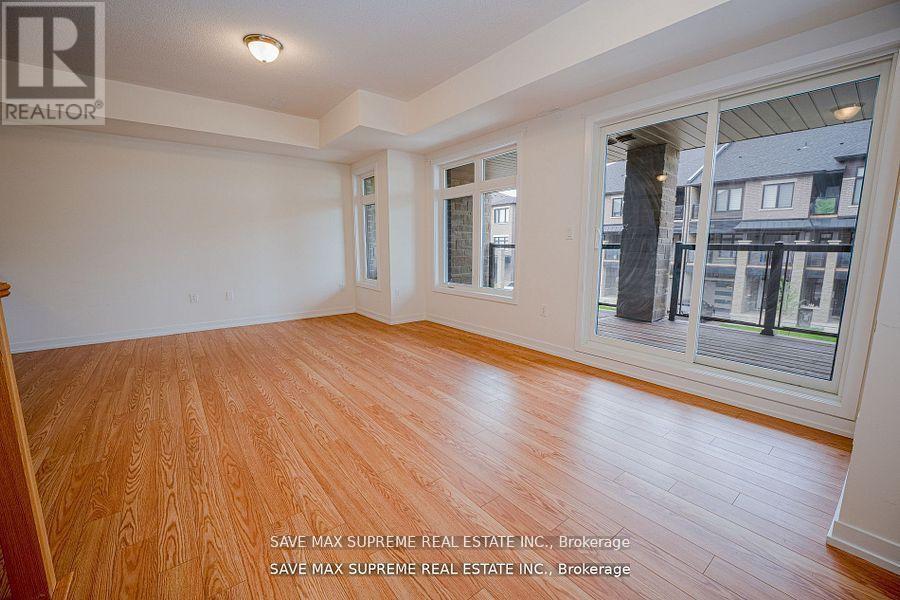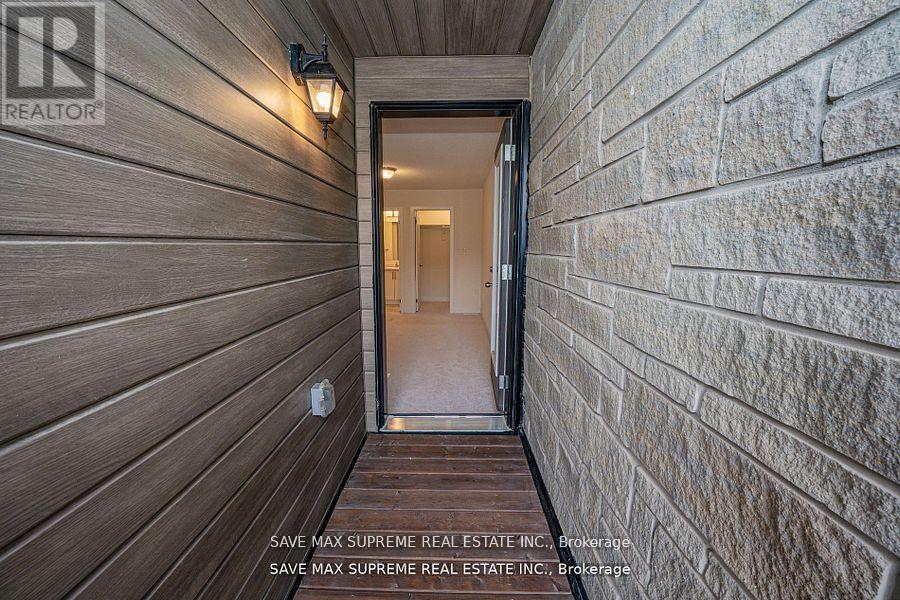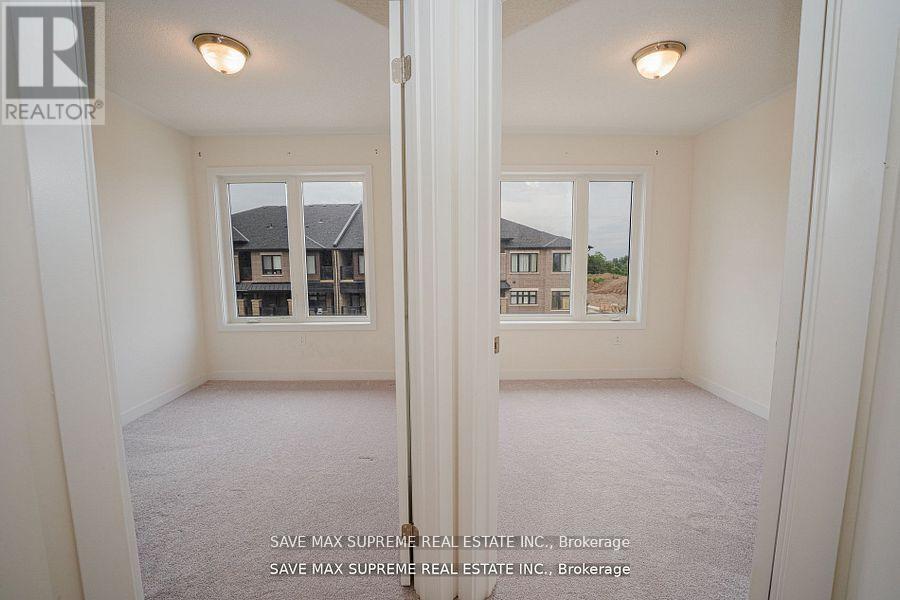1556 Hilson Heights Milton, Ontario L9E 1V5
$899,900
First Time Home Buyer's Delight. Excellent Opportunity For Investors. 1 Yr Old Freehold Townhome In Milton (About 1500 Sq Ft + Basement) [Britannia Rd & Regional Rd 25, Milton] Study Nook/Office On Ground Floor. Open Concept Main Floor. Chef Delight Kitchen Overlooking The Great Room & W/O To Covered Balcony. Laminate Floor On Main Level. 3 Generous Size Bedrooms & 3 Bathrooms. Master Bedroom W/ Ensuite & Balcony. Not To Be Missed!! (id:60234)
Open House
This property has open houses!
1:00 pm
Ends at:4:00 pm
1:00 pm
Ends at:4:00 pm
Property Details
| MLS® Number | W11916216 |
| Property Type | Single Family |
| Community Name | 1023 - BE Beaty |
| Parking Space Total | 3 |
Building
| Bathroom Total | 3 |
| Bedrooms Above Ground | 3 |
| Bedrooms Total | 3 |
| Appliances | Dishwasher, Dryer, Refrigerator, Stove, Washer |
| Basement Type | Full |
| Construction Style Attachment | Attached |
| Cooling Type | Central Air Conditioning |
| Exterior Finish | Brick |
| Flooring Type | Laminate, Ceramic |
| Foundation Type | Brick |
| Half Bath Total | 1 |
| Heating Fuel | Natural Gas |
| Heating Type | Forced Air |
| Stories Total | 3 |
| Type | Row / Townhouse |
| Utility Water | Municipal Water |
Parking
| Attached Garage | |
| Garage |
Land
| Acreage | No |
| Sewer | Sanitary Sewer |
| Size Depth | 45 Ft |
| Size Frontage | 20 Ft |
| Size Irregular | 20 X 45 Ft |
| Size Total Text | 20 X 45 Ft |
Rooms
| Level | Type | Length | Width | Dimensions |
|---|---|---|---|---|
| Second Level | Great Room | 4.21 m | 4.22 m | 4.21 m x 4.22 m |
| Second Level | Dining Room | 3.32 m | 3.2 m | 3.32 m x 3.2 m |
| Second Level | Kitchen | 4.2 m | 2.14 m | 4.2 m x 2.14 m |
| Third Level | Primary Bedroom | 3.81 m | 3.05 m | 3.81 m x 3.05 m |
| Third Level | Bedroom 2 | 3.05 m | 2.45 m | 3.05 m x 2.45 m |
| Third Level | Bedroom 3 | 2.87 m | 2.45 m | 2.87 m x 2.45 m |
| Main Level | Study | 1.86 m | 1.89 m | 1.86 m x 1.89 m |
Contact Us
Contact us for more information
Sampan Bhatia
Salesperson
1550 Enterprise Rd #305-A
Mississauga, Ontario L4W 4P4
(905) 495-1100
(905) 216-7820
www.savemax.ca/

Sachin Gupta
Broker of Record
(905) 495-1100
www.savemax.ca/
1550 Enterprise Rd #305-A
Mississauga, Ontario L4W 4P4
(905) 495-1100
(905) 216-7820
www.savemax.ca/




































