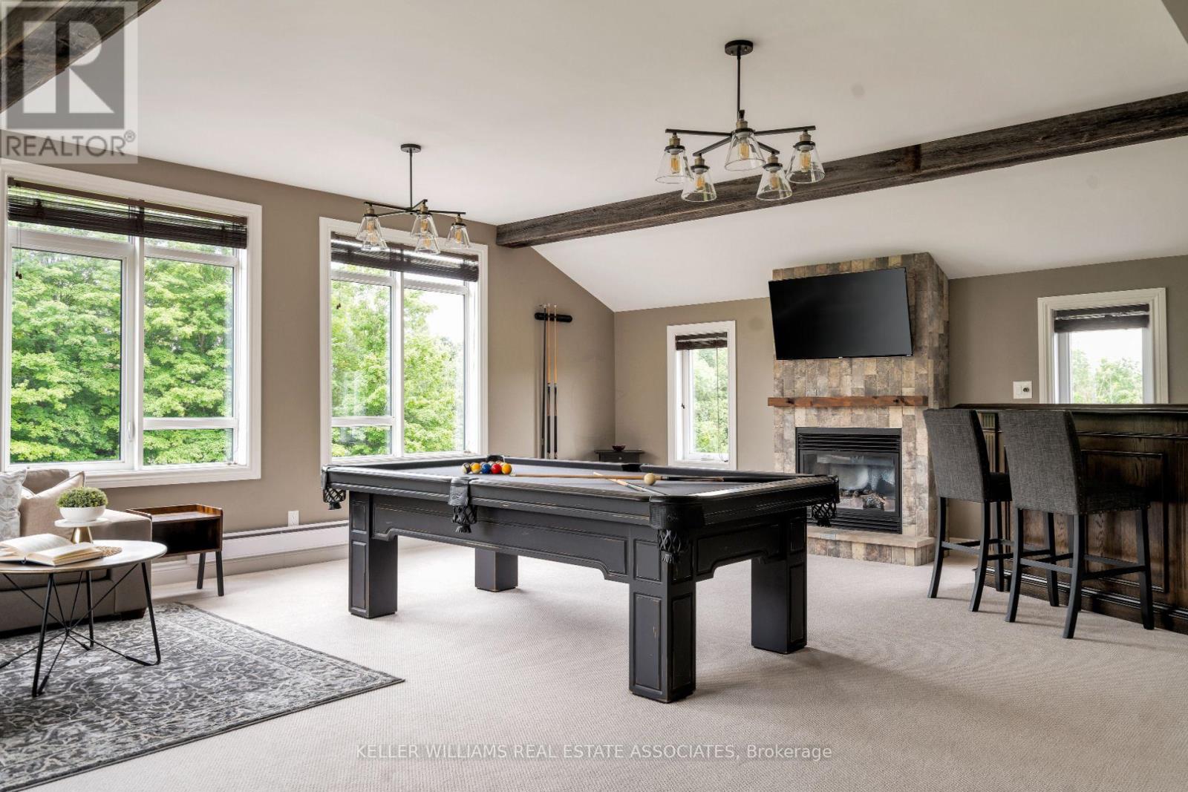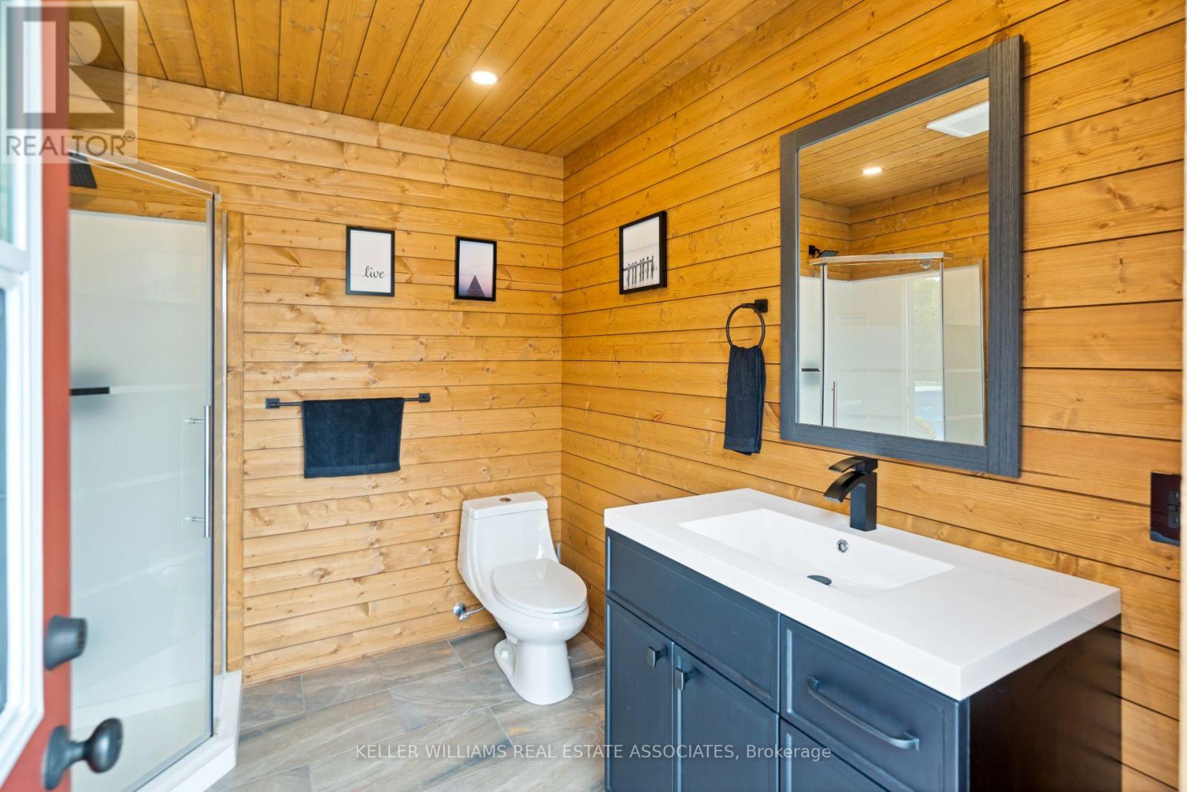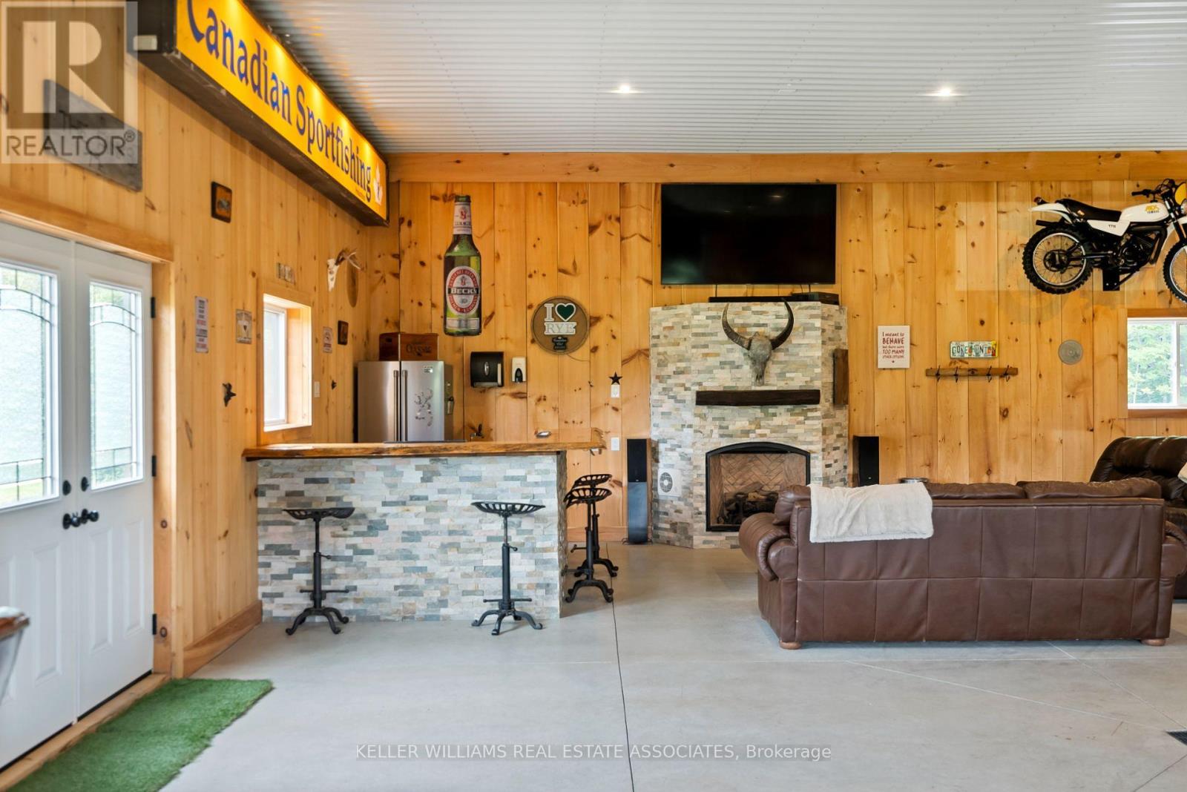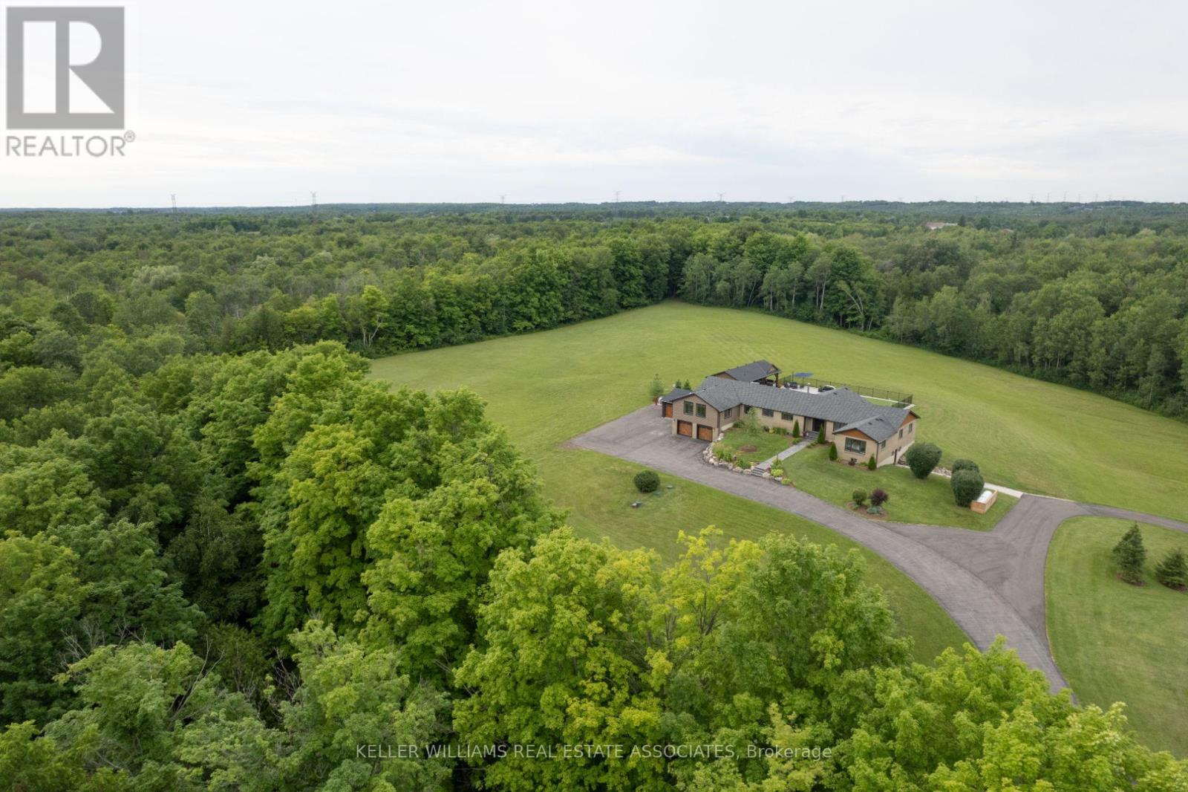1371 10th Concession Road W Hamilton, Ontario N0B 2J0
$3,899,900
Welcome To 1371 Concession 10 W, A Beautifully Renovated Bungalow On 14 Scenic Acres Where A Quiet Road Ends. This RemarkableProperty Features A Private 7-Acre Forest, A Stocked Pond, And A 3200 Sqft Detached Garage/Shop/Mancave. The Home Boasts 4+1 Bedrooms And 5Bathrooms, Showcasing True Pride Of Ownership. The Large Custom Eat-In Kitchen Offers Quartz Countertops, Built-In Appliances, And Ample Storage Space. The Formal Living And Dining Rooms, Separated By A Two-Sided Wood-Burning Fireplace, Open Onto The Backyard, Making It The PerfectSpace For Entertaining. The Raised Family Room Addition Features Vaulted Beamed Ceilings And A Fireplace, Creating A Cozy Atmosphere. A LargeOffice Space Is Perfect For Those Working Remotely. The Primary Suite Offers 9ft Tray Ceilings, A Walk-In Closet, And A Luxurious 5-Piece Ensuite.Three Additional Bedrooms And An Open-Concept Laundry/Mudroom Complete The Main Level. Head Downstairs To The Rec Room With A Wet Bar,Bonus Room, 2-Piece Bathroom, Garage Access, And A Separate Entry To A Private Living Area. This Space Is Perfect For An In-Law Suite, Featuring 1Bedroom, 1 Bathroom, And A Kitchen. The Backyard Is A Private Oasis And An Entertainer's Dream. The Inground Saltwater Pool With A Built-In Spa,Pool Cabana With An Outdoor Kitchen, Fireplace, 3-Piece Bathroom, Heaters, And A Putting Green All Overlook The Stunning Treelined Property.Minutes From Highway 401 And Valens Lake, This Property Is A Nature Lovers Masterpiece. With Its Serene Setting, Private Amenities, And ConvenientLocation, 1371 Concession 10 W Is The Perfect Country Home For Those Seeking Tranquility And Luxury. **When Searching The Property ForDirections Please Search 1371 Concession 10 W, Hamilton** **** EXTRAS **** Fully Renovated in 2015 - New Electrical,Plumbing,HVAC,Roof,Windows. In-Law Suite W/Sep.Entry, 3200 sqft Detached Shop, Private StockedPond W/ Bunkie, All New Irrigation System (2023), Salt Water Inground Pool W/ Spa (2022), & More. (id:60234)
Open House
This property has open houses!
2:00 pm
Ends at:4:00 pm
Property Details
| MLS® Number | X11912687 |
| Property Type | Single Family |
| Community Name | Rural Flamborough |
| Features | Wooded Area, Lane, In-law Suite |
| Parking Space Total | 20 |
| Pool Type | Inground Pool |
| Structure | Deck, Barn |
Building
| Bathroom Total | 5 |
| Bedrooms Above Ground | 4 |
| Bedrooms Below Ground | 1 |
| Bedrooms Total | 5 |
| Amenities | Fireplace(s) |
| Appliances | Barbeque, Garage Door Opener Remote(s), Water Softener, Dryer, Freezer, Refrigerator, Washer, Window Coverings |
| Architectural Style | Bungalow |
| Basement Development | Finished |
| Basement Features | Separate Entrance |
| Basement Type | N/a (finished) |
| Construction Style Attachment | Detached |
| Cooling Type | Central Air Conditioning |
| Exterior Finish | Brick, Wood |
| Fireplace Present | Yes |
| Fireplace Total | 2 |
| Foundation Type | Unknown |
| Half Bath Total | 1 |
| Heating Fuel | Propane |
| Heating Type | Forced Air |
| Stories Total | 1 |
| Size Interior | 3,000 - 3,500 Ft2 |
| Type | House |
Parking
| Attached Garage | |
| Garage |
Land
| Acreage | Yes |
| Landscape Features | Landscaped, Lawn Sprinkler |
| Sewer | Septic System |
| Size Depth | 886 Ft |
| Size Frontage | 708 Ft |
| Size Irregular | 708 X 886 Ft |
| Size Total Text | 708 X 886 Ft|10 - 24.99 Acres |
| Surface Water | River/stream |
| Zoning Description | P7,p8,a2 - Residential |
Contact Us
Contact us for more information

Jeff Ham
Salesperson
www.thefreshapproach.ca
7145 West Credit Ave B1 #100
Mississauga, Ontario L5N 6J7
(905) 812-8123
(905) 812-8155

Christy-Lee D'oliveira
Salesperson
(647) 261-8910
www.thefreshapproach.ca/
www.facebook.com/freshapproachteam
7145 West Credit Ave B1 #100
Mississauga, Ontario L5N 6J7
(905) 812-8123
(905) 812-8155










































