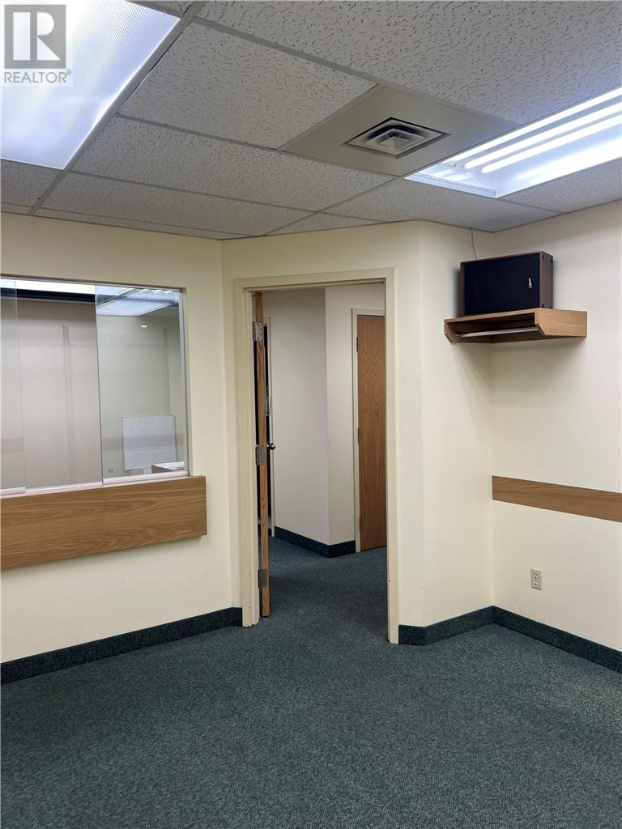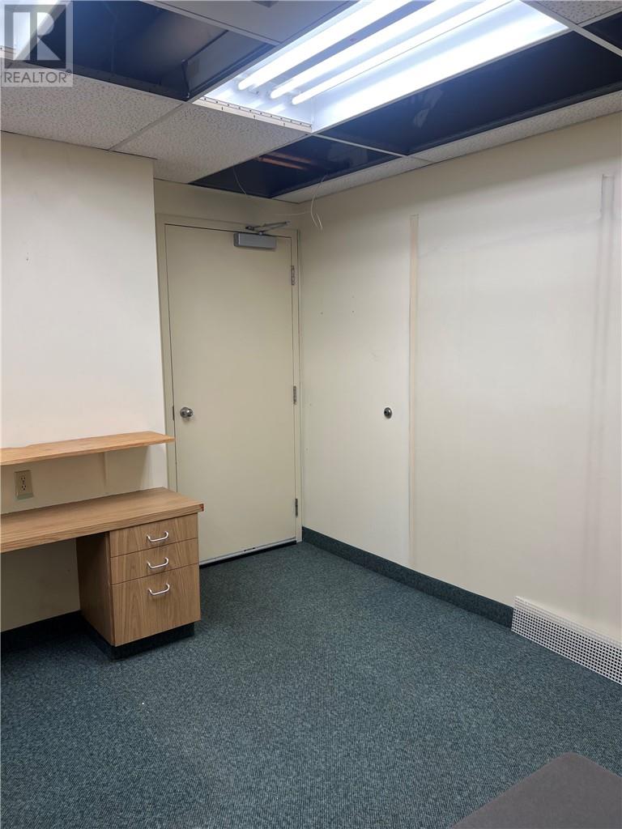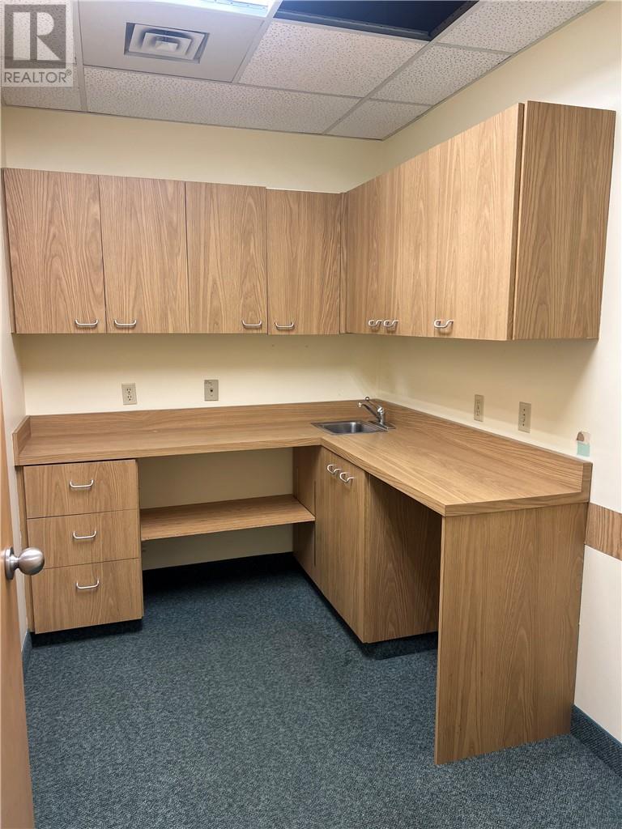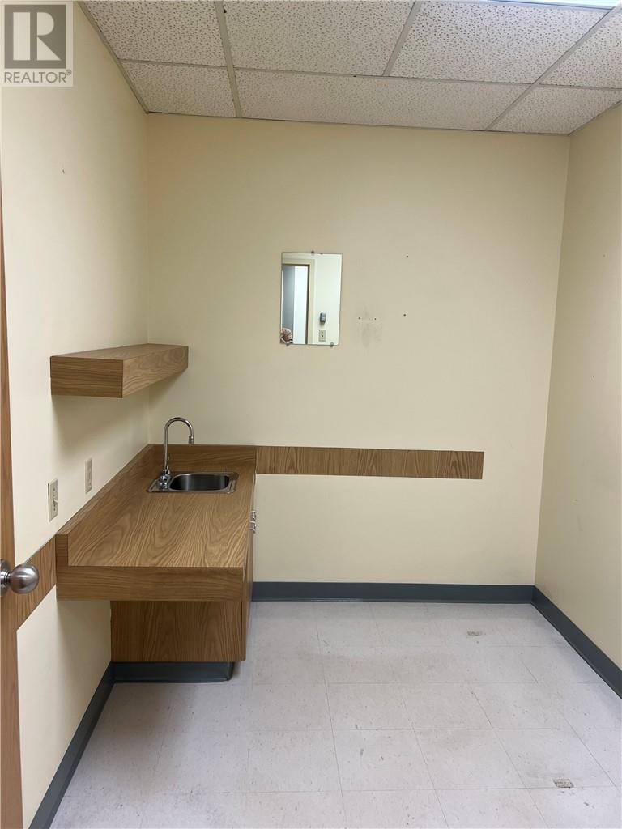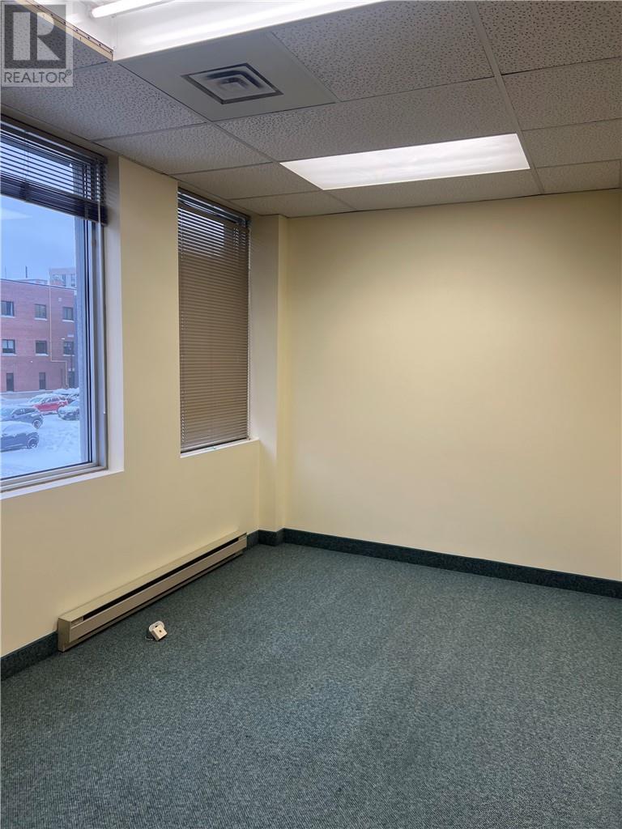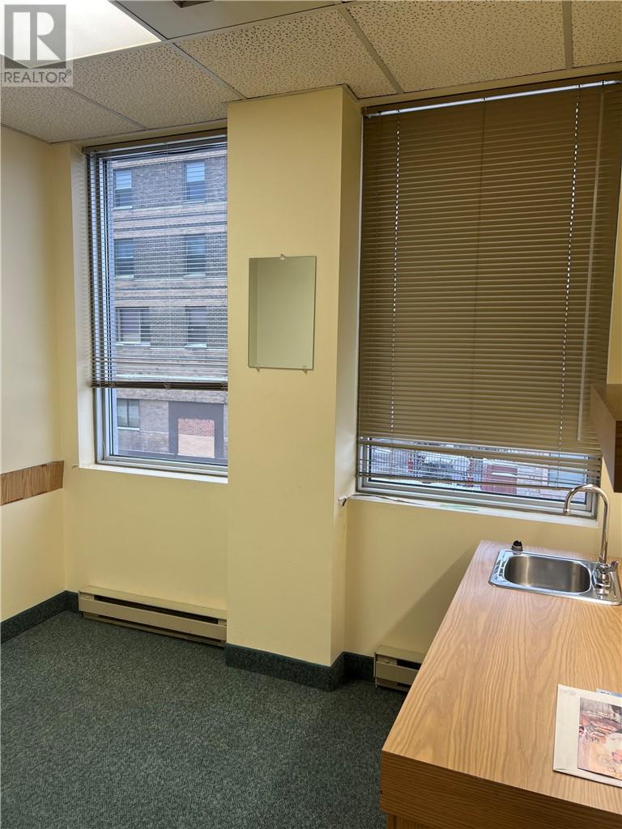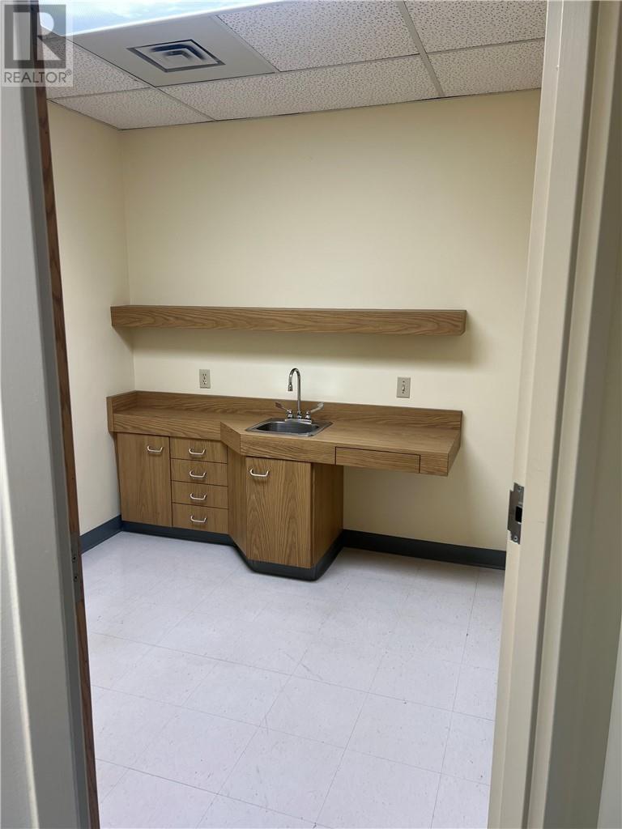65 Larch Street Unit# Unit 210 Sudbury, Ontario P3E 1B8
$8 / ft2
Discover a prime leasing opportunity at 65 Larch Street, prominently known as the Medical Building in downtown Sudbury. This building houses various medical and professional office uses, including Rexall Pharmacy, Lifelabs, onsite café, along with offices for general medical practitioners and specialists. Parking in the dedicated lot behind or on the street in front ensures there is never a shortage for patients and staff. Asking base rent starting at $8.00 makes this space the most competitive in the market. Additional Rent is estimated at $17.60 for 2024, including utilities. Seize the opportunity to establish your practice or business in this downtown location. Landlord incentives may be available. Unit 210 features 1,019 rentable square-foot unit is thoughtfully designed to accommodate a variety of professional uses. The layout features a welcoming reception area, a spacious waiting room, four private examination rooms, office, and a dedicated washroom for added convenience. Previously utilized as a doctor's office, it offers a turnkey solution for medical practitioners or can be easily customized to suit other needs. (id:60234)
Business
| Business Type | Other |
| Business Sub Type | Offices |
Property Details
| MLS® Number | 2120271 |
| Property Type | Office |
| Equipment Type | None |
| Rental Equipment Type | None |
| Road Type | Paved Road |
| Storage Type | Storage In Basement |
Building
| Amenities | Air Conditioning, Separate Heating Controls |
| Cooling Type | Central Air Conditioning |
| Exterior Finish | Stucco |
| Fire Protection | Alarm System, Fire Alarm System |
| Flooring Type | Other, Carpeted |
| Foundation Type | Concrete |
| Heating Type | Forced Air |
| Roof Material | Membrane |
| Roof Style | Unknown |
| Type | Commercial Mix |
| Utility Water | Municipal Water |
Parking
| Rear | |
| Shared |
Land
| Access Type | Year-round Access |
| Acreage | No |
| Fence Type | Not Fenced |
| Sewer | Municipal Sewage System |
| Size Total Text | 1/2 - 1 Acre |
| Zoning Description | C6 |
Contact Us
Contact us for more information


