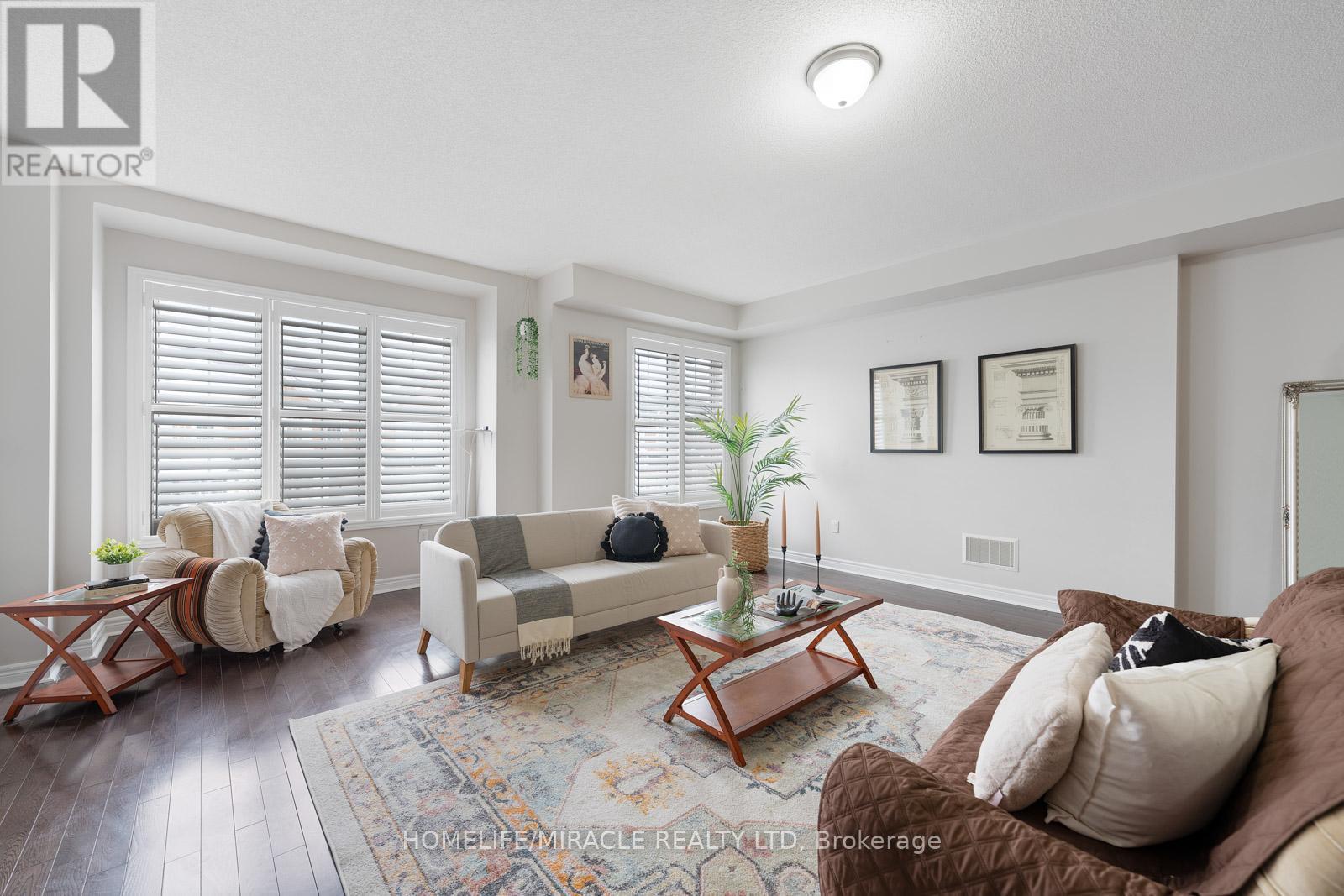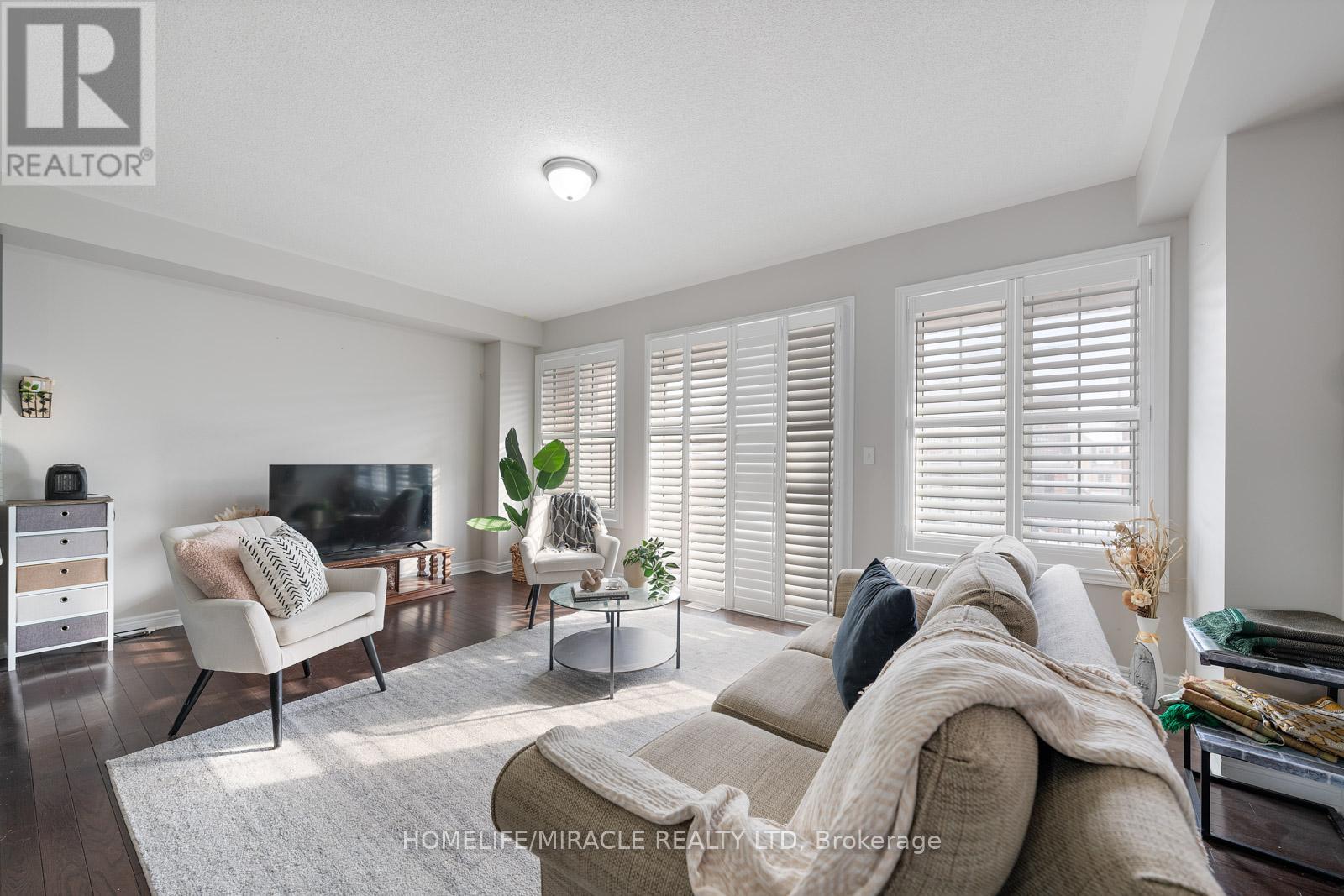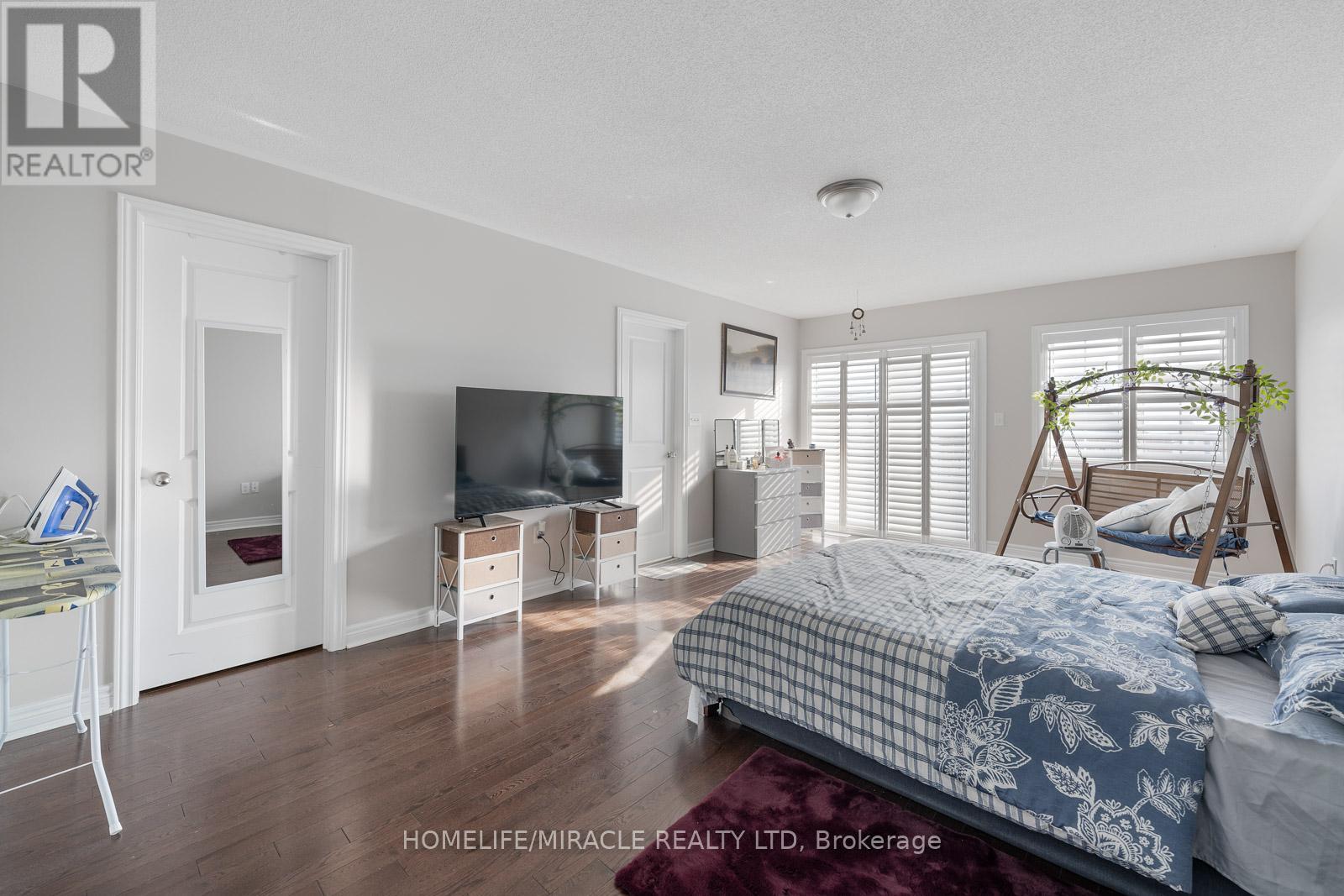35 Fresnel Road Brampton, Ontario L7A 4Z2
$1,050,000
Talk about a unique income property! This beautiful freehold townhouse has 3 Units (2,722 sq. ft above grade) and could generate up to $6,000 in income!! Or live in one unit, and have a massive mortgage helper! The upper unit is absolutely stunning! It has 2 levels featuring has 3 bedrooms, 2.5 bathrooms and an open-concept layout with seperate living, dining and family rooms. The primary bedroom is spacious and has its own 5 pc. ensuite, walk-in closet and balcony. There's also a large terrace off of the family room. The basement ft. a 2 bedroom legal basement apartment with 2 generously sized bedrooms, its own laundry, kitchen and living room. The kitchen is a chef's dream with a large centre island, upgraded with high cabinets, tons of counter space and built-in appliances. The main-level is perfect for an in-law suite or small bachelor pad featuring its own bedroom, full washroom and small kitchenette. A unique feature about this home is it has a 2 car-garage (potentially 3 cars if wall is removed) and 2 additional parking spots on the driveway. Other highlights include hardwood floors throughout including the primary bedroom, newer appliances, california shutters, & high ceilings on the main and 2nd level! **** EXTRAS **** Unbeatable value proposition with size, location, layout and income potential! (id:60234)
Property Details
| MLS® Number | W11928881 |
| Property Type | Single Family |
| Community Name | Northwest Brampton |
| Parking Space Total | 4 |
Building
| Bathroom Total | 5 |
| Bedrooms Above Ground | 4 |
| Bedrooms Below Ground | 2 |
| Bedrooms Total | 6 |
| Appliances | Dishwasher, Dryer, Microwave, Refrigerator, Stove, Washer, Window Coverings |
| Basement Development | Finished |
| Basement Features | Apartment In Basement, Walk Out |
| Basement Type | N/a (finished) |
| Construction Style Attachment | Attached |
| Cooling Type | Central Air Conditioning |
| Exterior Finish | Brick |
| Flooring Type | Hardwood |
| Foundation Type | Concrete |
| Half Bath Total | 1 |
| Heating Fuel | Natural Gas |
| Heating Type | Forced Air |
| Stories Total | 3 |
| Size Interior | 2,500 - 3,000 Ft2 |
| Type | Row / Townhouse |
| Utility Water | Municipal Water |
Parking
| Attached Garage |
Land
| Acreage | No |
| Sewer | Sanitary Sewer |
| Size Depth | 95 Ft ,1 In |
| Size Frontage | 20 Ft |
| Size Irregular | 20 X 95.1 Ft |
| Size Total Text | 20 X 95.1 Ft |
Rooms
| Level | Type | Length | Width | Dimensions |
|---|---|---|---|---|
| Second Level | Family Room | 5.85 m | 4.1 m | 5.85 m x 4.1 m |
| Second Level | Kitchen | 5.85 m | 3.66 m | 5.85 m x 3.66 m |
| Second Level | Living Room | 5.85 m | 6.75 m | 5.85 m x 6.75 m |
| Second Level | Dining Room | 5.85 m | 5.41 m | 5.85 m x 5.41 m |
| Third Level | Primary Bedroom | 5.97 m | 3.96 m | 5.97 m x 3.96 m |
| Third Level | Bedroom 2 | 2.9 m | 4.57 m | 2.9 m x 4.57 m |
| Third Level | Bedroom 3 | 2.9 m | 4.57 m | 2.9 m x 4.57 m |
| Basement | Bedroom | 4.26 m | 3 m | 4.26 m x 3 m |
| Basement | Bedroom | 4.26 m | 3 m | 4.26 m x 3 m |
| Main Level | Bedroom 4 | 4.03 m | 3.65 m | 4.03 m x 3.65 m |
Contact Us
Contact us for more information
Manraj Aujla
Salesperson
(647) 295-0152
821 Bovaird Dr West #31
Brampton, Ontario L6X 0T9
(905) 455-5100
(905) 455-5110




































