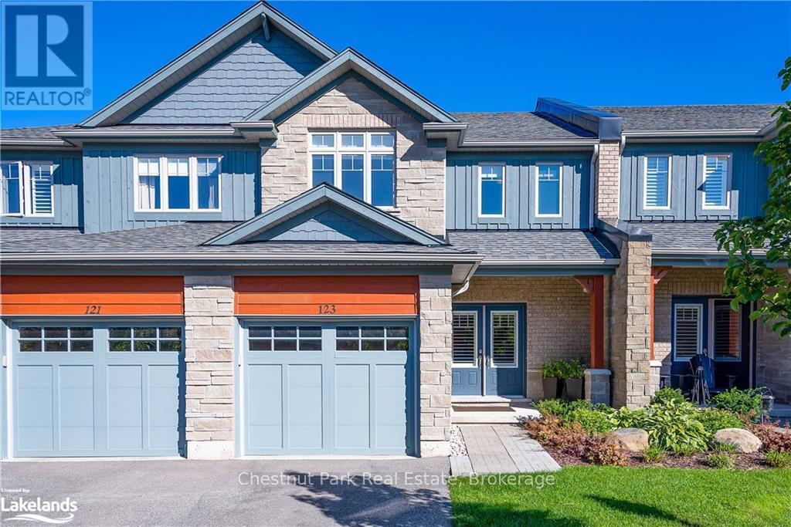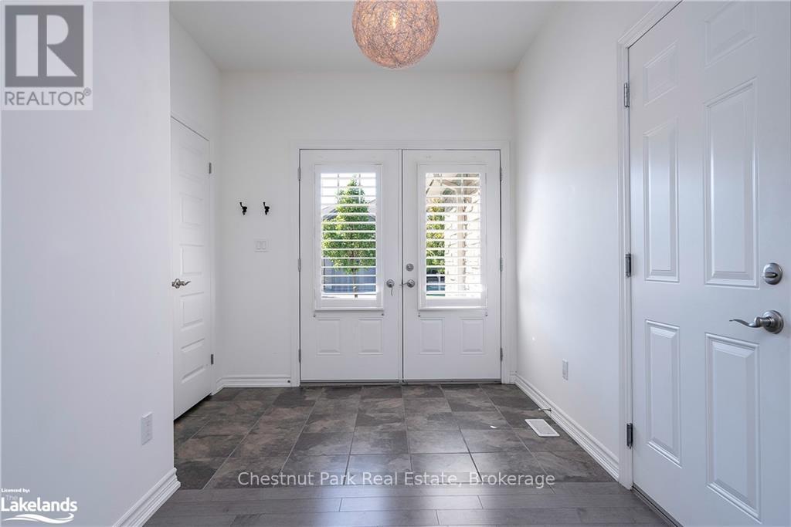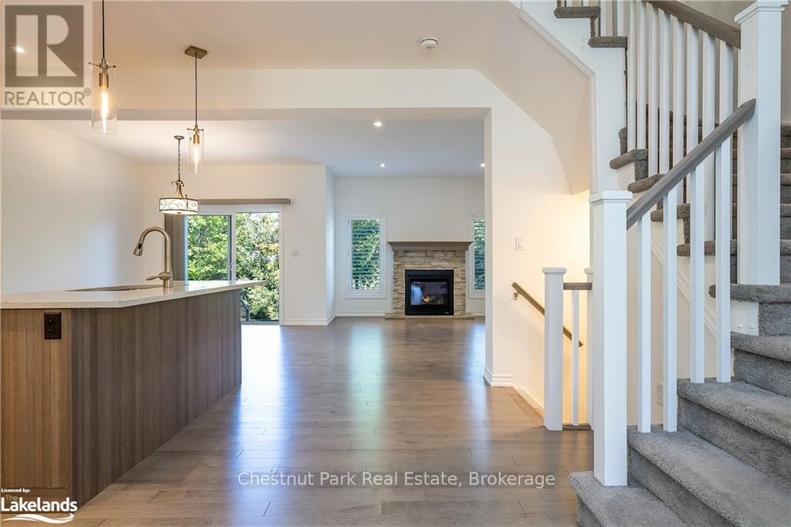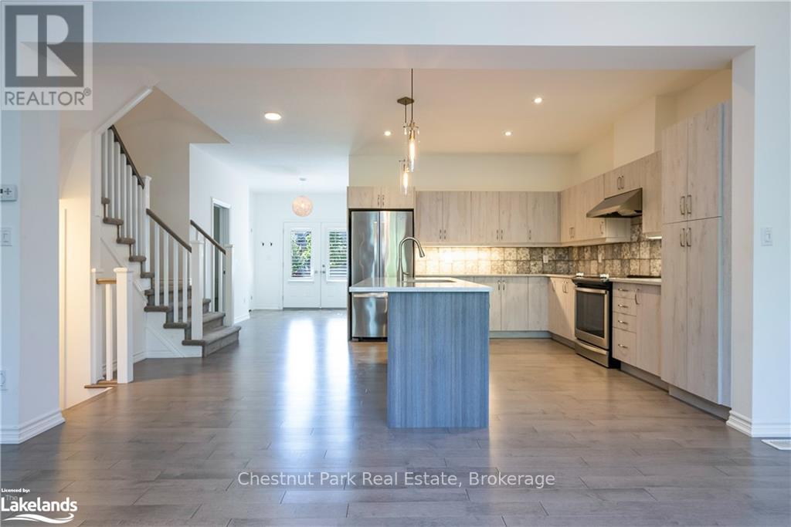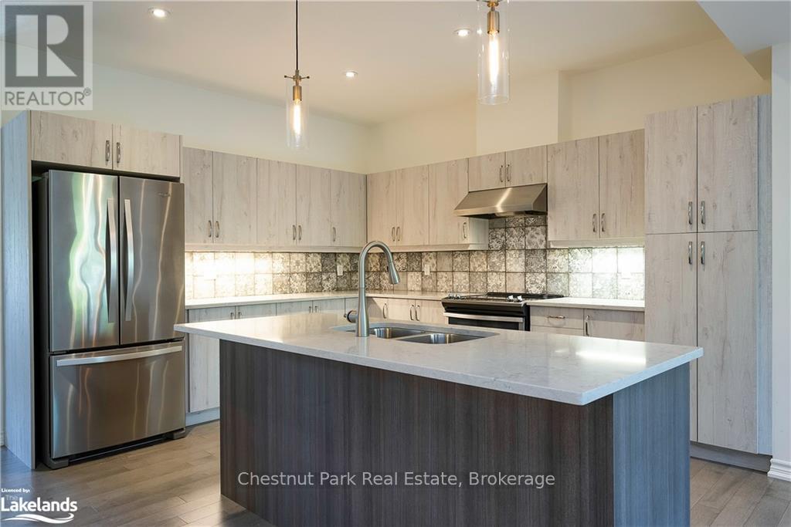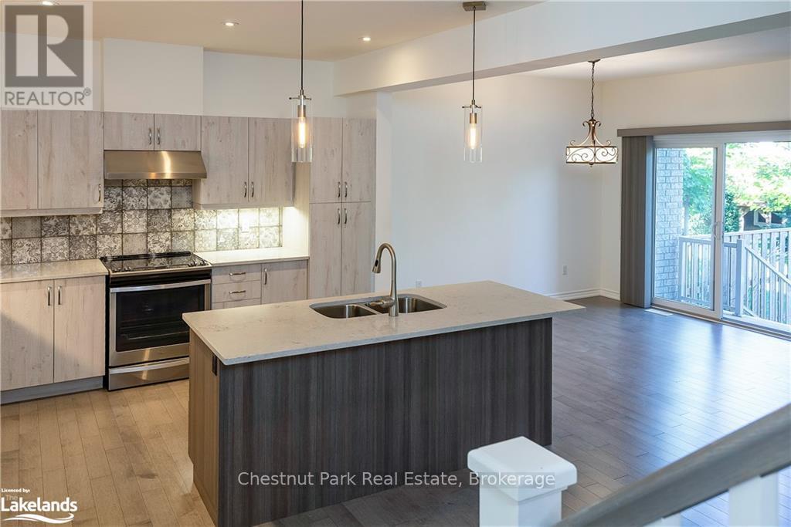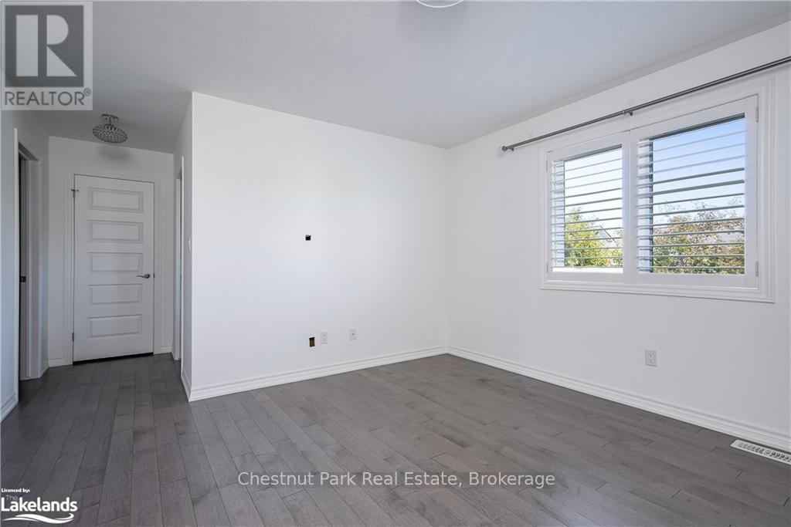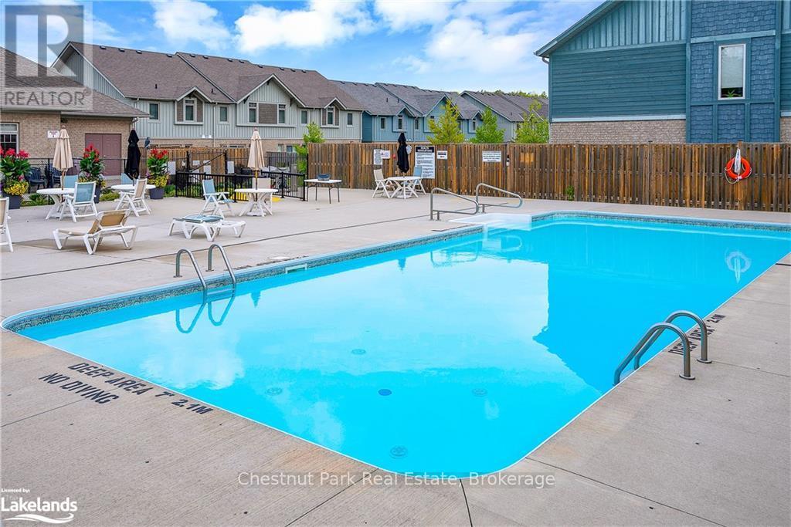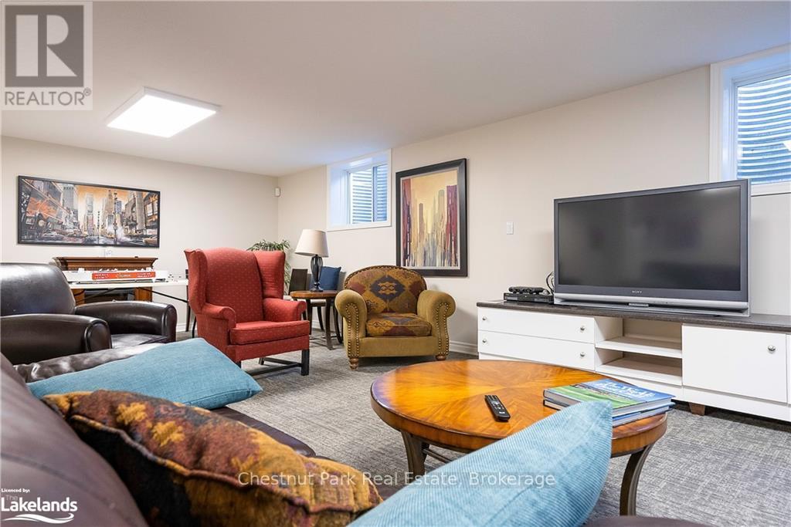123 Conservation Way Collingwood, Ontario L9Y 0G9
$969,000Maintenance, Insurance, Common Area Maintenance, Parking
$458.76 Monthly
Maintenance, Insurance, Common Area Maintenance, Parking
$458.76 MonthlyImagine living in Silver Glen Preserve, a wonderful friendly community in the heart of our 4-season recreational area. Only a couple minutes drive to downtown Collingwood shops and restaurants, marina, community events, golf courses and numerous biking and hiking trails. Featuring 2,057 finished sq.ft of spacious upgraded living space, 3 bedrooms, 2 full and 2 half baths, quartz countertops and California shutters. Enjoy a hot chocolate or glass of wine in front of the inviting gas fireplace after a long hike or a cold day on the slopes. The spacious primary bedroom has a 4-pc ensuite with oversized glass shower and spacious walk-in closet. Two additional bedrooms and a separate 4-pc bathroom complete the second floor. The finished basement features a family room, 2 pc bathroom and laundry room. An extended back patio surrounded by mature trees is ideal for privacy and entertaining family and friends. The spacious garage with workbench/storage shelving provides inside access from the garage to the home, convenient in winter. A wonderful recreation centre in the complex is a popular gathering place with a seasonal outdoor inground pool, gym, kitchen/entertainment area, social events, book library and pool table. Low monthly condominium fees of $428.65/month for all this! Buy now and be all settled in for the fall. Don?t miss this special offering. (id:60234)
Property Details
| MLS® Number | S10894786 |
| Property Type | Single Family |
| Community Name | Collingwood |
| Amenities Near By | Golf Nearby, Hospital |
| Community Features | Pet Restrictions |
| Equipment Type | Water Heater |
| Features | Wooded Area, Level, Sump Pump |
| Parking Space Total | 2 |
| Pool Type | Outdoor Pool |
| Rental Equipment Type | Water Heater |
| Structure | Porch |
Building
| Bathroom Total | 3 |
| Bedrooms Above Ground | 3 |
| Bedrooms Total | 3 |
| Age | 6 To 10 Years |
| Amenities | Exercise Centre, Sauna, Recreation Centre, Party Room, Visitor Parking, Fireplace(s) |
| Appliances | Water Meter, Water Heater |
| Basement Development | Partially Finished |
| Basement Type | Full (partially Finished) |
| Cooling Type | Central Air Conditioning |
| Exterior Finish | Wood, Stone |
| Fire Protection | Smoke Detectors |
| Fireplace Present | Yes |
| Fireplace Total | 1 |
| Flooring Type | Tile, Carpeted |
| Foundation Type | Concrete, Poured Concrete |
| Half Bath Total | 2 |
| Heating Fuel | Natural Gas |
| Heating Type | Forced Air |
| Stories Total | 2 |
| Size Interior | 1,400 - 1,599 Ft2 |
| Type | Row / Townhouse |
| Utility Water | Municipal Water |
Parking
| Attached Garage | |
| Garage |
Land
| Access Type | Year-round Access |
| Acreage | No |
| Land Amenities | Golf Nearby, Hospital |
| Landscape Features | Lawn Sprinkler |
| Size Total Text | Under 1/2 Acre |
| Zoning Description | R3 |
Rooms
| Level | Type | Length | Width | Dimensions |
|---|---|---|---|---|
| Second Level | Primary Bedroom | 3.84 m | 3.99 m | 3.84 m x 3.99 m |
| Second Level | Bathroom | 2.59 m | 2.62 m | 2.59 m x 2.62 m |
| Second Level | Bathroom | 2.74 m | 1.65 m | 2.74 m x 1.65 m |
| Second Level | Bedroom | 4.22 m | 3.35 m | 4.22 m x 3.35 m |
| Second Level | Bedroom | 3.56 m | 3.25 m | 3.56 m x 3.25 m |
| Basement | Laundry Room | 2.26 m | 1.85 m | 2.26 m x 1.85 m |
| Basement | Bathroom | 2.26 m | 1.6 m | 2.26 m x 1.6 m |
| Basement | Family Room | 4.72 m | 6.65 m | 4.72 m x 6.65 m |
| Main Level | Foyer | 4.17 m | 2.13 m | 4.17 m x 2.13 m |
| Main Level | Kitchen | 4.06 m | 5.64 m | 4.06 m x 5.64 m |
| Main Level | Dining Room | 4.65 m | 3.61 m | 4.65 m x 3.61 m |
| Main Level | Living Room | 4.65 m | 3.61 m | 4.65 m x 3.61 m |
Utilities
| Cable | Installed |
| Electricity | Installed |
| Wireless | Available |
Contact Us
Contact us for more information

