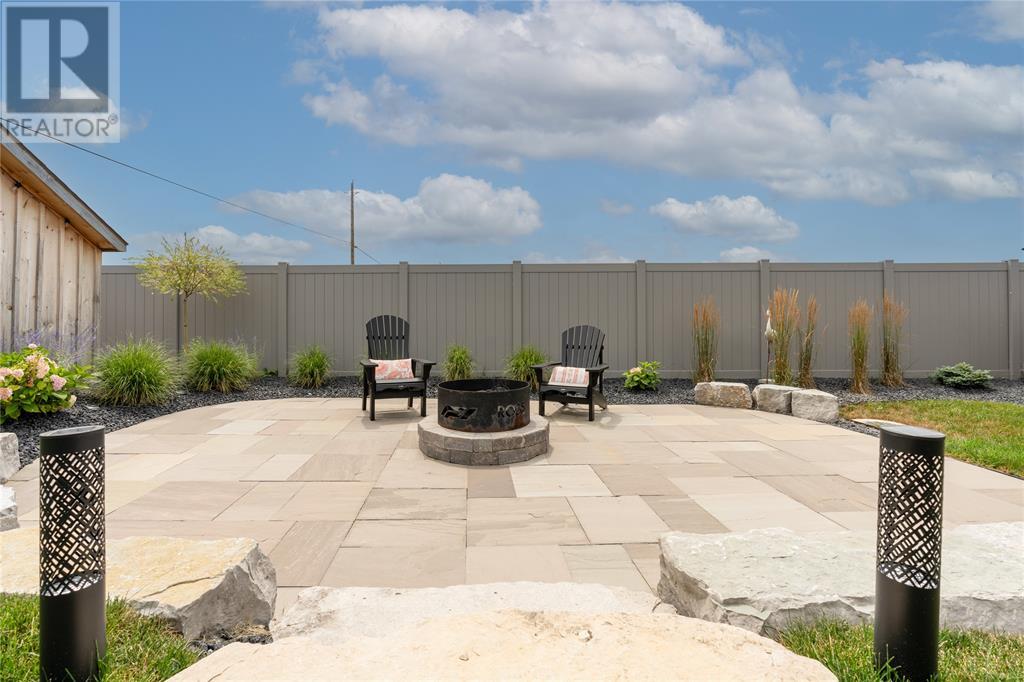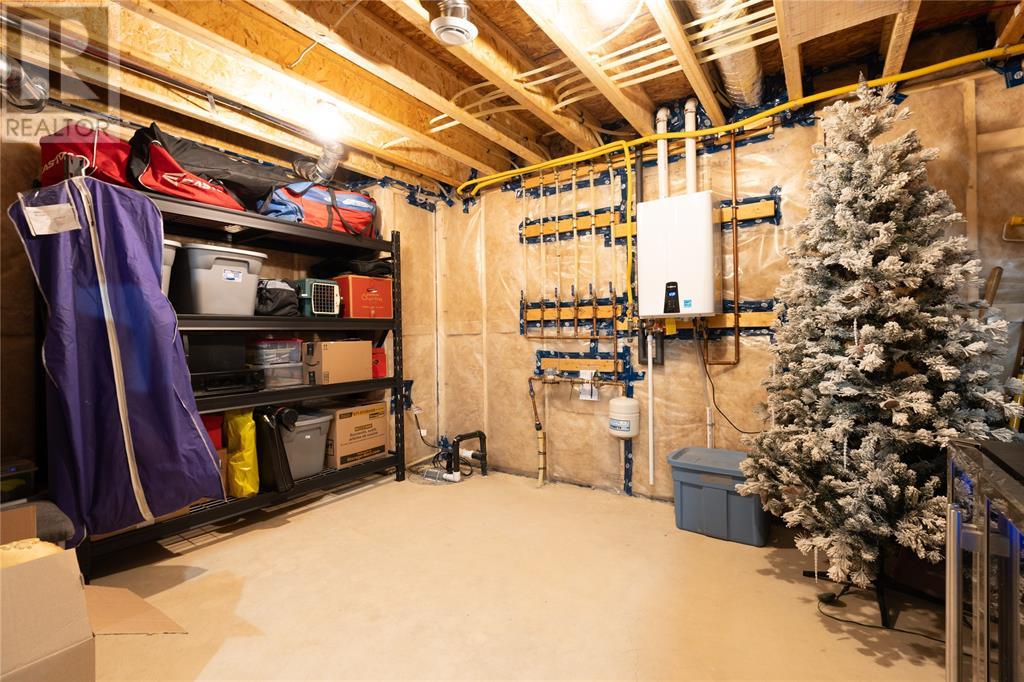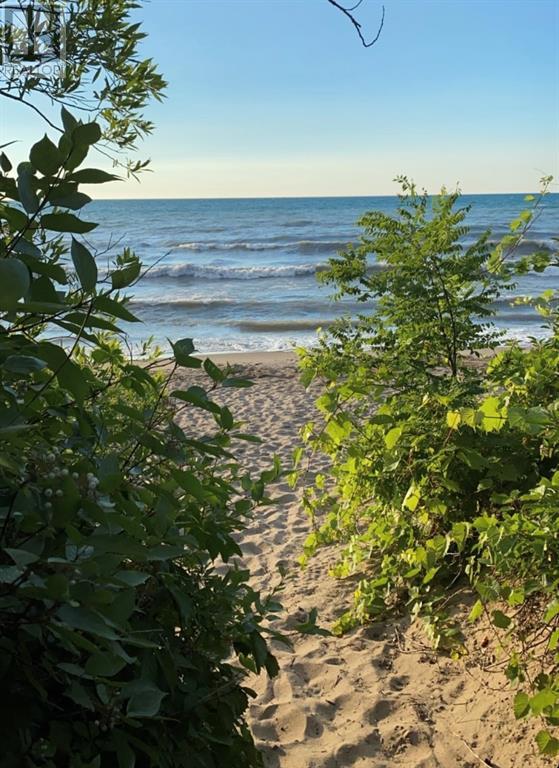6807 Griffin Drive Plympton-Wyoming, Ontario N0N 1E0
$849,900
*All offers 24 hrs irrev. Welcome to 6807 Griffin Dr. a contemporary bungalow built in 2021, located in the charming community of Camlachie. This exquisite home offers a spacious 1682 sq ft main floor plan with modern finishes & thoughtful upgrades throughout. Enjoy an open concept main floor, perfect for entertaining. Kitchen features quartz countertops & large island with breakfast bar. Two generously sized bedrooms, including a primary bedroom with 3-pc ensuite, massive walk-in closet, & a patio door leading to the back yard covered patio. The lower level includes 2 additional bedrooms, a large rec room with a gas fireplace & thermostat adjustment, & a 4-pc bathroom. The back patio spans the entire length of the house. Over $80K in outdoor upgrades, including professional landscaping with a firepit area, fence, irrigation system, & 2 sheds. A 3-car heated garage with the 3rd bay being a drive-thru. Don't miss this home! Hot water tank is a rental. (id:60234)
Open House
This property has open houses!
1:00 pm
Ends at:3:00 pm
Property Details
| MLS® Number | 25001160 |
| Property Type | Single Family |
| Features | Golf Course/parkland, Double Width Or More Driveway, Concrete Driveway |
Building
| Bathroom Total | 3 |
| Bedrooms Above Ground | 2 |
| Bedrooms Below Ground | 2 |
| Bedrooms Total | 4 |
| Appliances | Dishwasher, Dryer, Refrigerator, Stove, Washer |
| Architectural Style | Bungalow |
| Constructed Date | 2021 |
| Construction Style Attachment | Detached |
| Exterior Finish | Brick |
| Fireplace Fuel | Electric,gas |
| Fireplace Present | Yes |
| Fireplace Type | Direct Vent,direct Vent |
| Flooring Type | Carpeted, Ceramic/porcelain, Hardwood |
| Foundation Type | Concrete |
| Heating Fuel | Natural Gas |
| Heating Type | Forced Air |
| Stories Total | 1 |
| Size Interior | 2,706 Ft2 |
| Total Finished Area | 2706 Sqft |
| Type | House |
Parking
| Garage | |
| Heated Garage |
Land
| Acreage | No |
| Landscape Features | Landscaped |
| Size Irregular | 71x135 |
| Size Total Text | 71x135 |
| Zoning Description | R5(h) |
Rooms
| Level | Type | Length | Width | Dimensions |
|---|---|---|---|---|
| Lower Level | 3pc Bathroom | 9.01 x 8.01 | ||
| Lower Level | Recreation Room | 25.08 x 26.03 | ||
| Lower Level | Bedroom | 12.10 x 9.11 | ||
| Lower Level | Bedroom | 12.10 x 10.04 | ||
| Main Level | Laundry Room | 6.10 x 7.04 | ||
| Main Level | 4pc Ensuite Bath | 6.0 x 12.02 | ||
| Main Level | 4pc Bathroom | 9.04 x 7.05 | ||
| Main Level | Primary Bedroom | 12.08 x 14.0 | ||
| Main Level | Bedroom | 12.08 x 11.04 | ||
| Main Level | Eating Area | 10.06 x 9.01 | ||
| Main Level | Kitchen | 10.06 x 13.05 | ||
| Main Level | Great Room | 15.10 x 32.03 |
Contact Us
Contact us for more information
Sebastian Pedreros-Roussy
Sales Person
795 Exmouth Street
Sarnia, Ontario N7T 7B7
(416) 402-3809









































