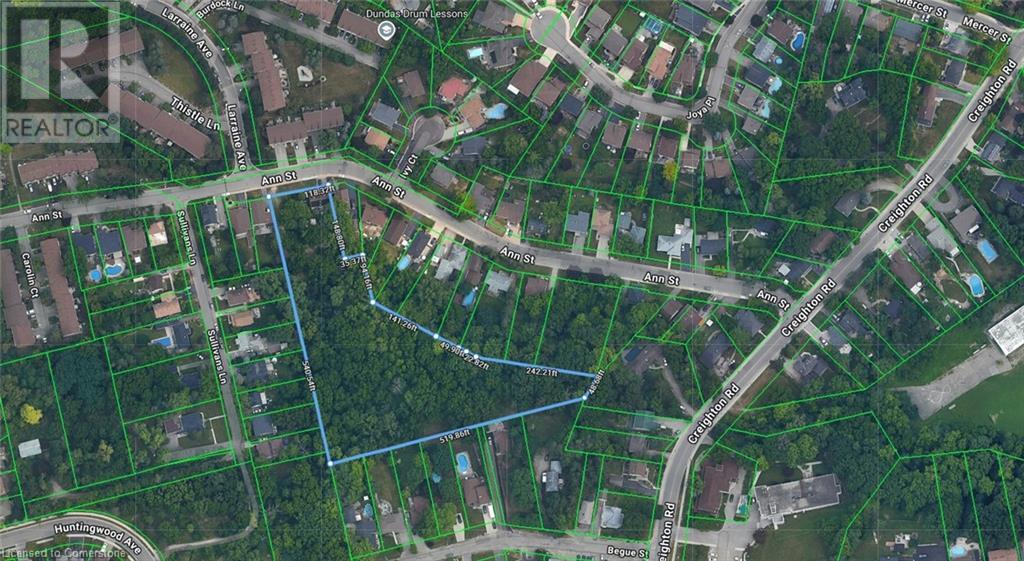59-61 Ann Street Dundas, Ontario L9H 2N4
5 Bedroom
2 Bathroom
1,866 ft2
2 Level
Central Air Conditioning
Forced Air
Acreage
$1,999,000
Attention developers, investors and builders! 3+ acre lands! in quiet Dundas! Existing house was extensively renovated. Walk up basement with separate entry. Severance was conditionally approved before (expired). Property being sold AS IS. Buyer and/or Buyer’s Agent to do their Due Diligence. (id:60234)
Property Details
| MLS® Number | 40692389 |
| Property Type | Single Family |
| Equipment Type | Water Heater |
| Parking Space Total | 2 |
| Rental Equipment Type | Water Heater |
Building
| Bathroom Total | 2 |
| Bedrooms Above Ground | 5 |
| Bedrooms Total | 5 |
| Appliances | Dishwasher, Dryer, Refrigerator, Stove, Washer, Hood Fan |
| Architectural Style | 2 Level |
| Basement Development | Unfinished |
| Basement Type | Full (unfinished) |
| Construction Style Attachment | Detached |
| Cooling Type | Central Air Conditioning |
| Exterior Finish | Stucco |
| Foundation Type | Block |
| Heating Fuel | Natural Gas |
| Heating Type | Forced Air |
| Stories Total | 2 |
| Size Interior | 1,866 Ft2 |
| Type | House |
| Utility Water | Municipal Water |
Land
| Acreage | Yes |
| Sewer | Municipal Sewage System |
| Size Depth | 541 Ft |
| Size Frontage | 118 Ft |
| Size Total Text | 2 - 4.99 Acres |
| Zoning Description | R2-fp,ur |
Rooms
| Level | Type | Length | Width | Dimensions |
|---|---|---|---|---|
| Second Level | 4pc Bathroom | Measurements not available | ||
| Second Level | Office | 10'9'' x 9'3'' | ||
| Second Level | Bedroom | 14'1'' x 9'5'' | ||
| Second Level | Bedroom | 17'11'' x 9'5'' | ||
| Second Level | Bedroom | 17'3'' x 9'2'' | ||
| Main Level | 4pc Bathroom | Measurements not available | ||
| Main Level | Bedroom | 11'3'' x 10'10'' | ||
| Main Level | Bedroom | 14'1'' x 11'2'' | ||
| Main Level | Kitchen | 17'5'' x 11'3'' | ||
| Main Level | Living Room | 18'1'' x 11'1'' |
Contact Us
Contact us for more information



