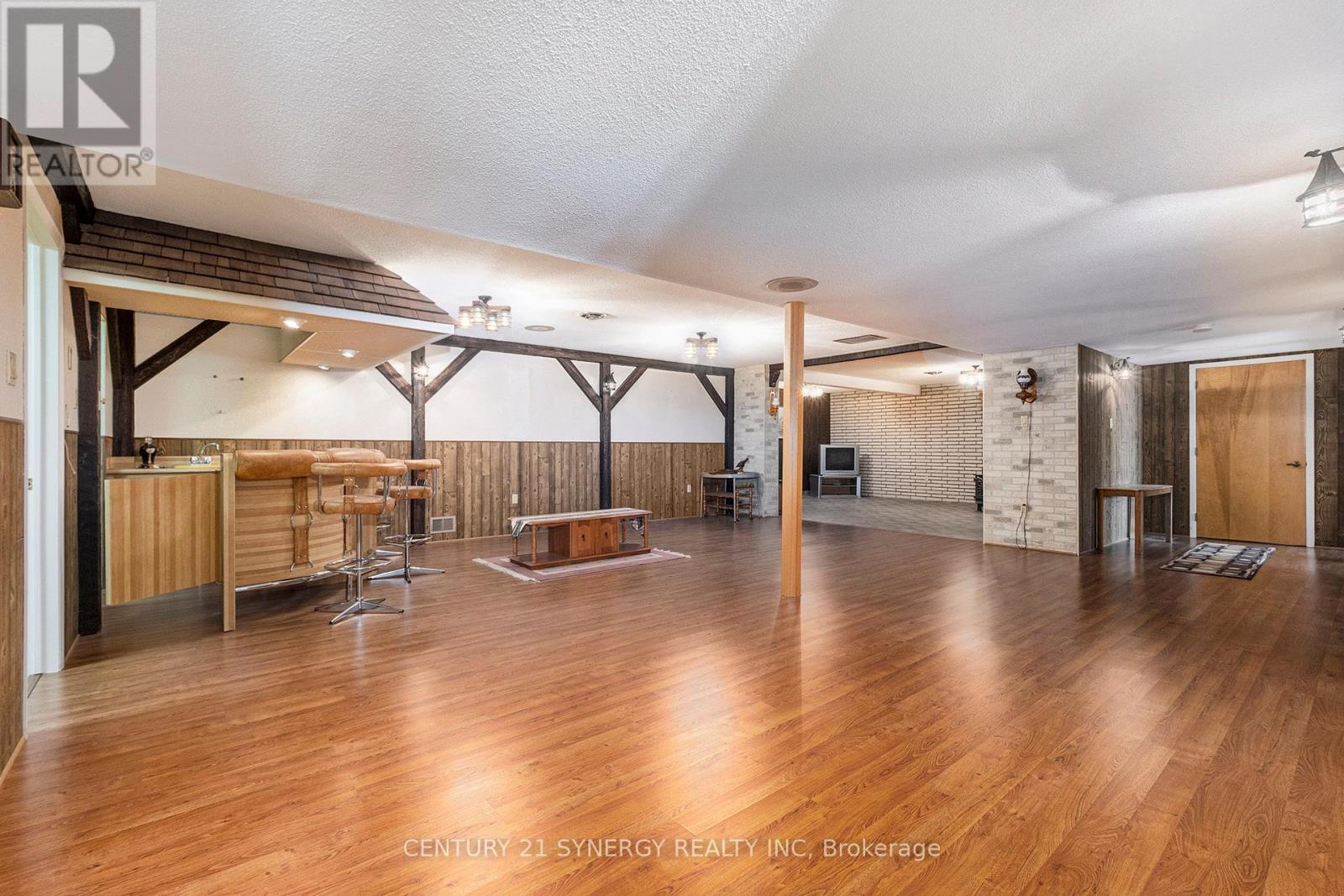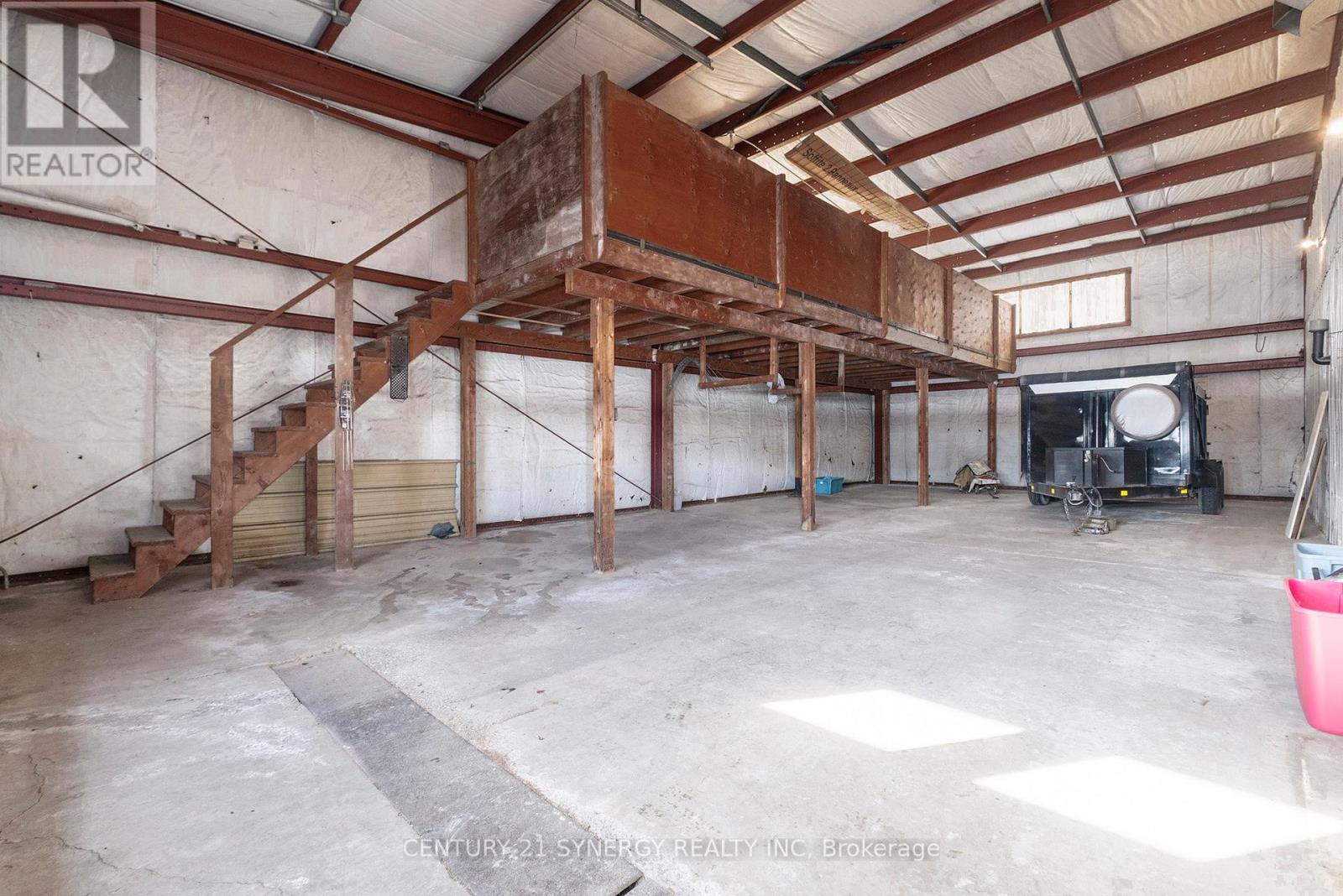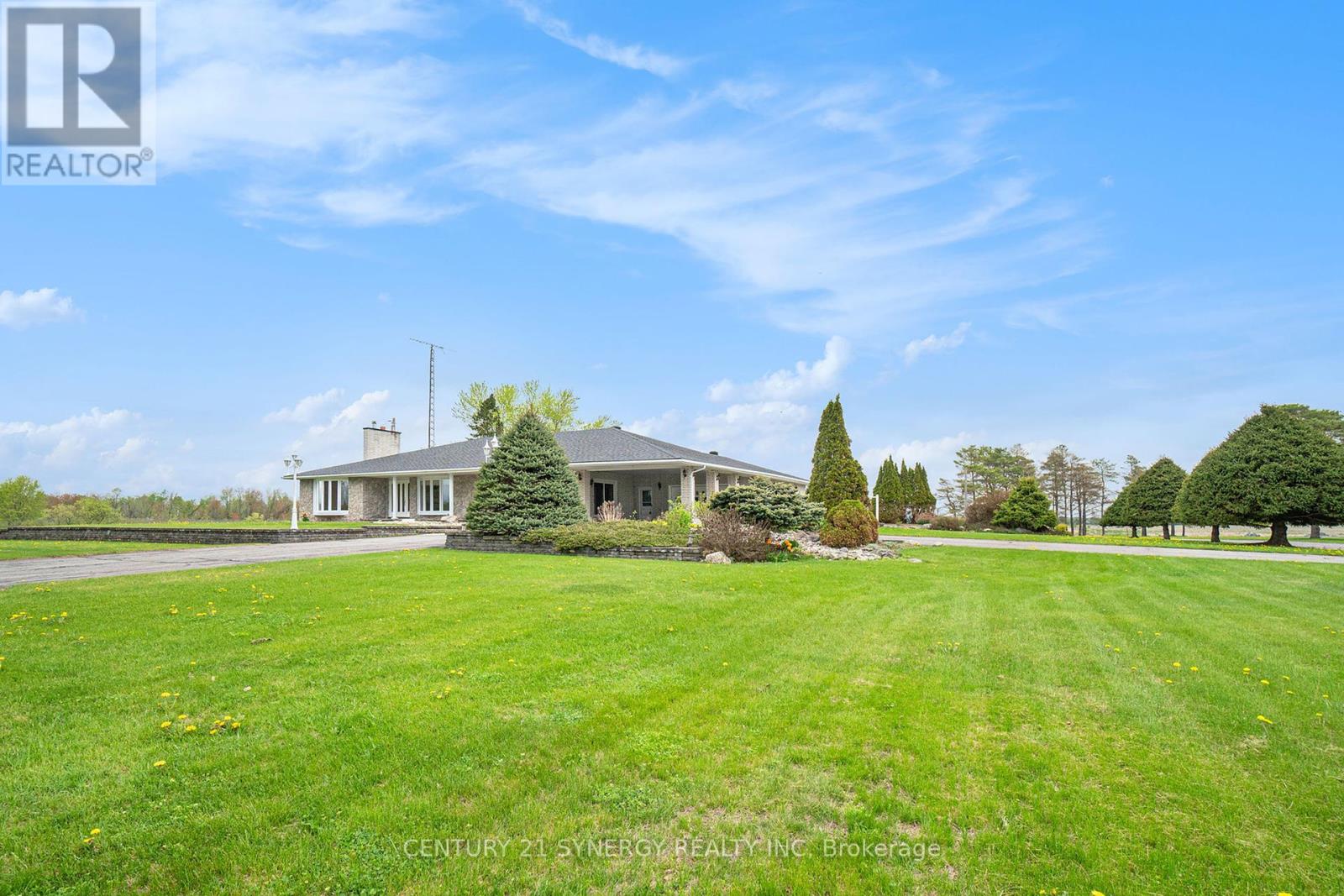4547 Carlsbad Lane Ottawa, Ontario K0A 3H0
$1,499,000
Discover the extraordinary potential of this picturesque property, showcasing a meticulously crafted, custom-built, all-brick bungalow with bright and airy main-floor living space, complemented by a fully finished walkout basement and a detached 50'x 75' heated workshop. This thoughtfully designed home features oversized hallways, exceptionally deep closets for ample storage, and a generously sized main-floor laundry room. The hardwood floored main level boasts 3 spacious and well-appointed bedrooms, while the expansive walkout basement offers 2 additional inviting bedrooms, a full kitchen, a bar area perfect for entertaining, a full bathroom, and a versatile office space easily convertible, all with the convenience of a private entrance. Additional standout features include an attached 2-car garage accessible through a charming carport, a second lower-level garage for added versatility, and a massive separate metered and heated 3-bay detached garage/workshop ideal for hobbyists or entrepreneurial ventures. Experience the serene beauty and unmatched tranquility of rural living, all within a convenient drive to city amenities. (5 mins drive to Boundary Rd. and 417 interchange and 15 mins to Orleans big box stores) Buyer to verify zoning and permitted uses. Note: Some pictures have been virtually staged. (id:60234)
Property Details
| MLS® Number | X11936166 |
| Property Type | Single Family |
| Community Name | 1108 - Sarsfield/Bearbrook |
| Easement | Environment Protected, Flood Plain |
| Features | Cul-de-sac, Flat Site, Conservation/green Belt, Lighting, Country Residential |
| Parking Space Total | 40 |
| Structure | Deck, Porch, Workshop |
Building
| Bathroom Total | 2 |
| Bedrooms Above Ground | 3 |
| Bedrooms Below Ground | 2 |
| Bedrooms Total | 5 |
| Age | 31 To 50 Years |
| Amenities | Separate Electricity Meters |
| Appliances | Garage Door Opener Remote(s), Oven - Built-in, Central Vacuum, Water Heater, Water Softener, Range, Cooktop, Freezer, Oven, Stove, Refrigerator |
| Architectural Style | Bungalow |
| Basement Development | Finished |
| Basement Features | Walk Out |
| Basement Type | N/a (finished) |
| Construction Status | Insulation Upgraded |
| Cooling Type | Central Air Conditioning |
| Exterior Finish | Brick |
| Fireplace Present | Yes |
| Fireplace Total | 1 |
| Fireplace Type | Woodstove |
| Flooring Type | Hardwood, Tile |
| Foundation Type | Poured Concrete |
| Heating Fuel | Oil |
| Heating Type | Forced Air |
| Stories Total | 1 |
| Size Interior | 2,000 - 2,500 Ft2 |
| Type | House |
| Utility Water | Dug Well |
Parking
| Attached Garage | |
| Garage |
Land
| Acreage | Yes |
| Landscape Features | Landscaped |
| Sewer | Septic System |
| Size Depth | 2197 Ft ,9 In |
| Size Frontage | 983 Ft ,4 In |
| Size Irregular | 983.4 X 2197.8 Ft |
| Size Total Text | 983.4 X 2197.8 Ft|50 - 100 Acres |
| Zoning Description | Ag, Ep, Unassigned |
Rooms
| Level | Type | Length | Width | Dimensions |
|---|---|---|---|---|
| Lower Level | Bedroom 4 | 3.74 m | 5.87 m | 3.74 m x 5.87 m |
| Lower Level | Bedroom 5 | 3.58 m | 5.87 m | 3.58 m x 5.87 m |
| Lower Level | Kitchen | 3.66 m | 4.94 m | 3.66 m x 4.94 m |
| Lower Level | Bathroom | 3.66 m | 2.32 m | 3.66 m x 2.32 m |
| Main Level | Kitchen | 5.15 m | 3.28 m | 5.15 m x 3.28 m |
| Main Level | Primary Bedroom | 5.4 m | 5.16 m | 5.4 m x 5.16 m |
| Main Level | Bedroom 2 | 3.58 m | 5.17 m | 3.58 m x 5.17 m |
| Main Level | Bedroom 3 | 3.81 m | 3.52 m | 3.81 m x 3.52 m |
| Main Level | Family Room | 6.15 m | 6.63 m | 6.15 m x 6.63 m |
| Main Level | Living Room | 4.94 m | 6.04 m | 4.94 m x 6.04 m |
| Main Level | Bathroom | 2.47 m | 3.58 m | 2.47 m x 3.58 m |
| Main Level | Laundry Room | 3.68 m | 5.17 m | 3.68 m x 5.17 m |
Utilities
| Cable | Available |
| Electricity | Installed |
Contact Us
Contact us for more information




























