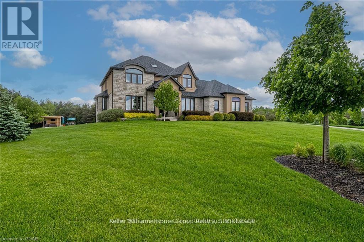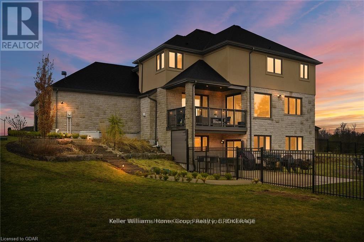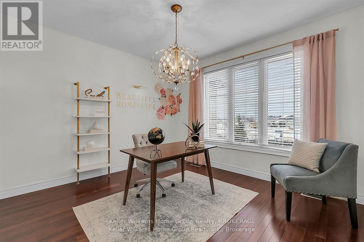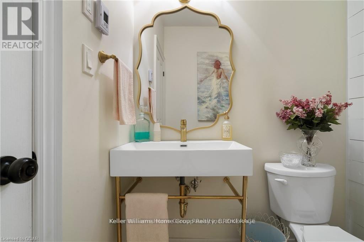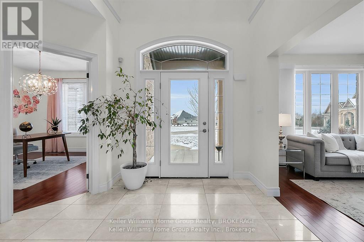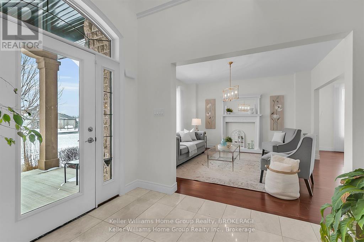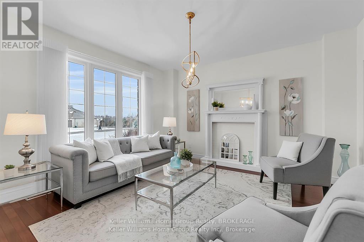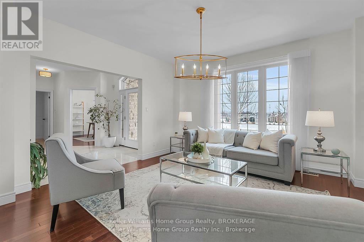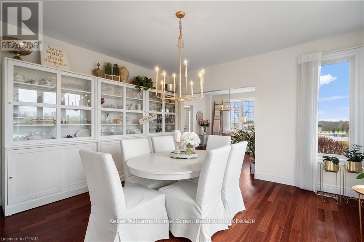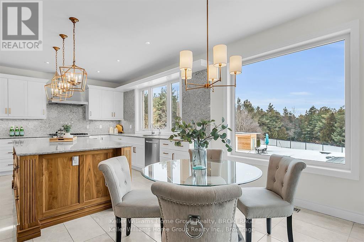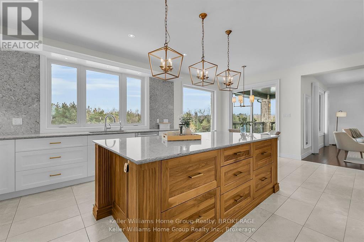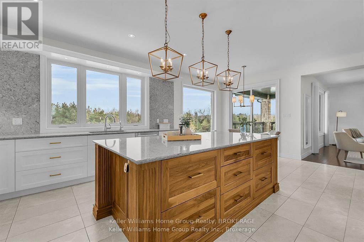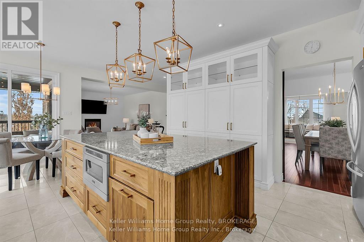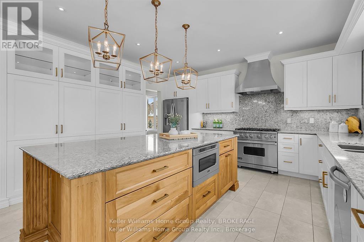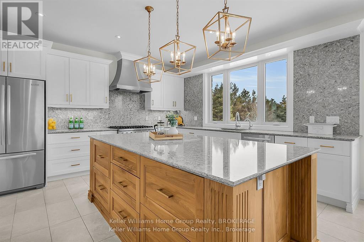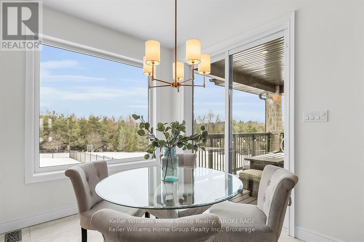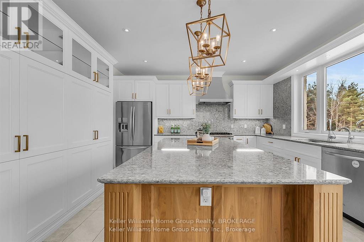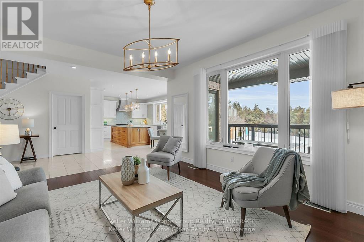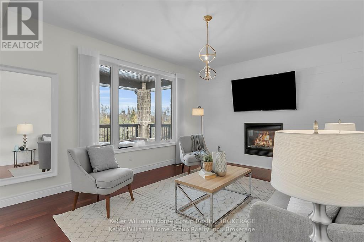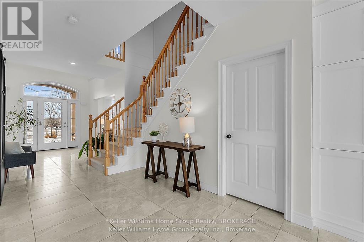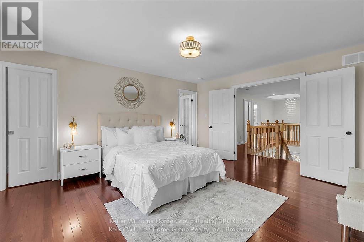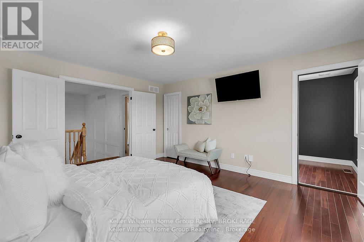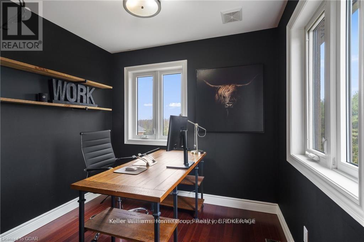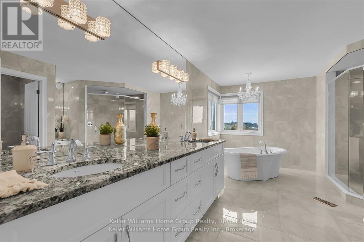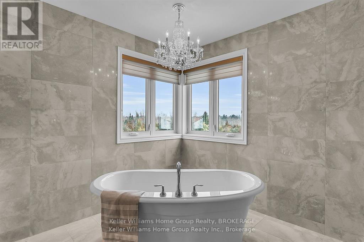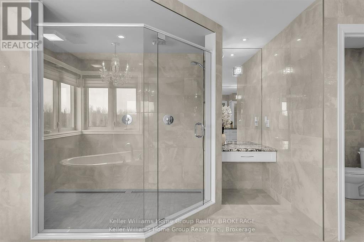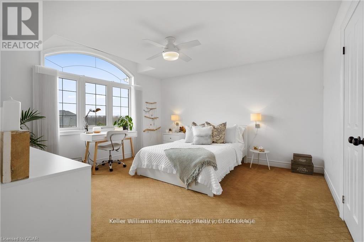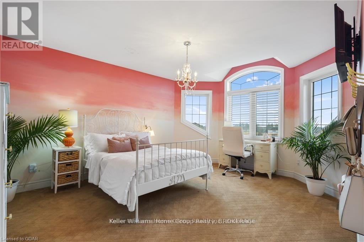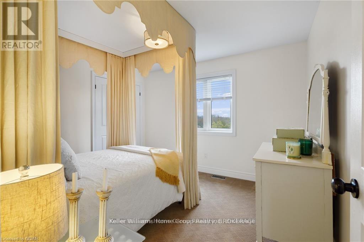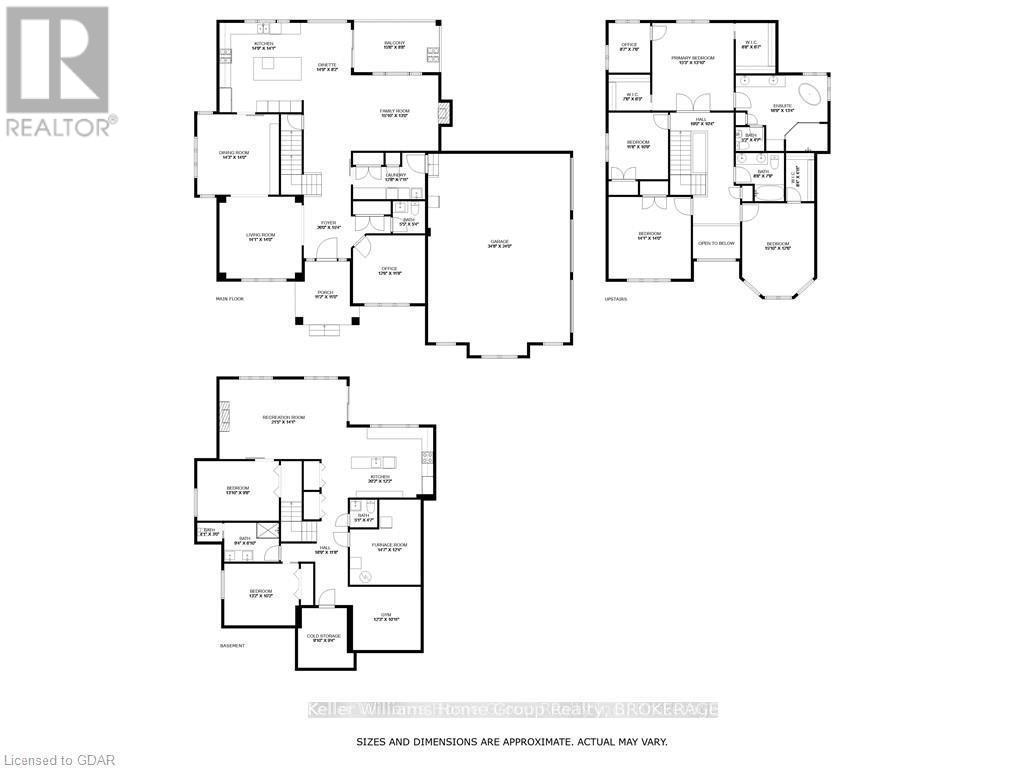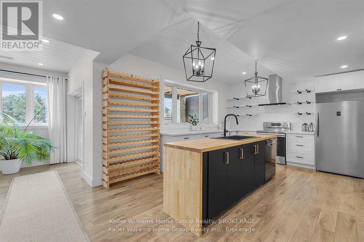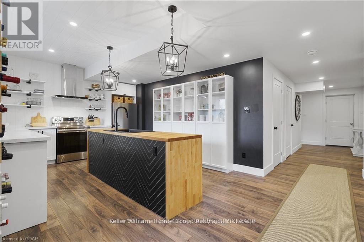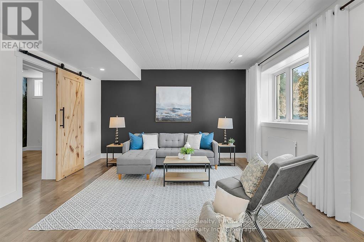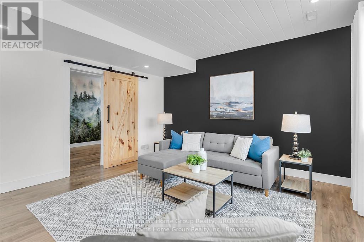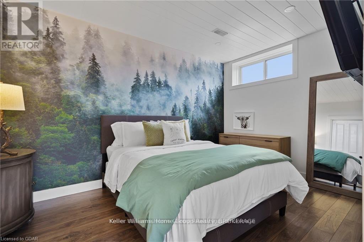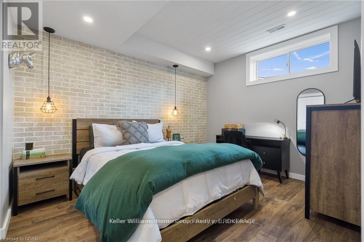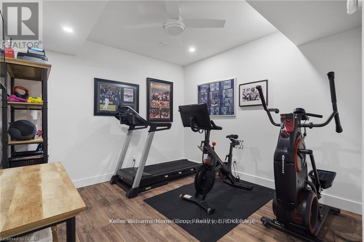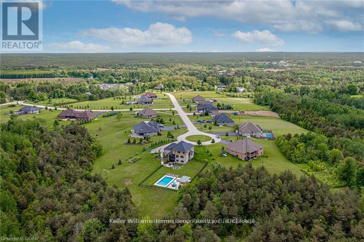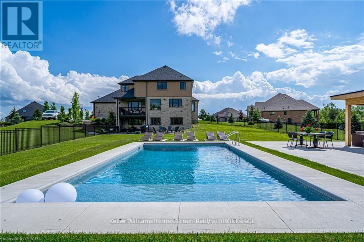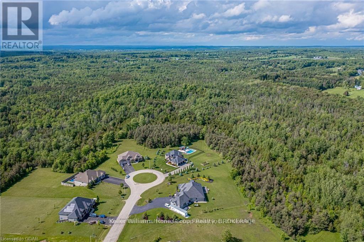125 Crewson Court Erin, Ontario N0B 2K0
$2,650,000
Luxury lives in this Thomasfield-built trophy home in coveted Crewson Ridge Estates. Situated on 3.4 acres of conservation-backed land, it features 6 bedrooms, 5 bathrooms, and over 5,200 sq.ft. of finished space. Highlights include 2 kitchens, a heated saltwater pool (built in 2023) with an automated safety cover, geothermal heating, and a lavish primary suite with an 8-piece ensuite, walkout basement w/ rental potential incl. 2 add'l bedrooms and a separate entrance. A backup generator and energy-efficient systems complete this turnkey estate. A two-story grand entrance with 9' ceilings and luxurious finishes, including heated marble floors and scratch-resistant engineered cherry wood floors.* Custom Kitchen: Paragon-designed with quartz counters, slab backsplash, soft-close cabinetry, extraordinary storage space, and a striking massive cherry wood island. Outfitted with Brigade commercial-grade appliances for a chefs dream.* Living & Dining Areas: Spacious and elegant, designed for entertaining.Family Room: Cosy gathering space featuring shiplap feature wall and gas (propane) fireplace. Upper Floor:* Primary Suite: Features two walk-in closets, an 8-piece ensuite with heated floors, and a versatile adjacent space for an office or nursery.* Bedrooms: Three additional generously sized bedrooms, offering ample privacy and comfort for family or guests. Walkout Basement:* Self-Contained Living Space: Offers 1,823 sq. ft. with 9' ceilings, two bedrooms, two bathrooms, and a full kitchen with quartz counters. Large above-grade windows, a family room, office or gym space, and a separate entrance, ideal for rental or multi-generational livingOutdoor Amenities: Heated inground saltwater pool with an automated safety cover, pool cabana, lush conservation-backed 3.4-acre property.This exquisite estate seamlessly blends elegance, comfort, and functionality, perfect for luxurious living. **EXTRAS** Generac generator (id:60234)
Property Details
| MLS® Number | X11936118 |
| Property Type | Single Family |
| Community Name | Rural Erin |
| Amenities Near By | Golf Nearby |
| Features | Wooded Area, Sloping, Sump Pump |
| Parking Space Total | 13 |
| Pool Type | Inground Pool |
| Structure | Deck, Porch |
Building
| Bathroom Total | 5 |
| Bedrooms Above Ground | 4 |
| Bedrooms Below Ground | 2 |
| Bedrooms Total | 6 |
| Age | 6 To 15 Years |
| Amenities | Fireplace(s) |
| Appliances | Water Treatment, Water Purifier, Water Heater, Water Softener, Central Vacuum, Dishwasher, Dryer, Garage Door Opener, Microwave, Hood Fan, Stove, Washer, Window Coverings, Refrigerator |
| Basement Features | Separate Entrance, Walk Out |
| Basement Type | N/a |
| Construction Style Attachment | Detached |
| Cooling Type | Central Air Conditioning, Ventilation System, Air Exchanger |
| Exterior Finish | Stucco, Stone |
| Fire Protection | Alarm System, Smoke Detectors |
| Fireplace Present | Yes |
| Fireplace Total | 1 |
| Foundation Type | Concrete |
| Half Bath Total | 2 |
| Heating Fuel | Propane |
| Heating Type | Forced Air |
| Stories Total | 2 |
| Size Interior | 3,000 - 3,500 Ft2 |
| Type | House |
| Utility Water | Drilled Well |
Parking
| Attached Garage | |
| Garage | |
| Inside Entry |
Land
| Acreage | Yes |
| Fence Type | Fenced Yard |
| Land Amenities | Golf Nearby |
| Sewer | Septic System |
| Size Irregular | 103.2 X 585.6 Acre ; Large Pie Lot, Includes Forested Area |
| Size Total Text | 103.2 X 585.6 Acre ; Large Pie Lot, Includes Forested Area|2 - 4.99 Acres |
| Zoning Description | R3-112 Rural Residential |
Rooms
| Level | Type | Length | Width | Dimensions |
|---|---|---|---|---|
| Second Level | Primary Bedroom | 4.29 m | 4.29 m | 4.29 m x 4.29 m |
| Second Level | Bedroom 2 | 4.29 m | 4.27 m | 4.29 m x 4.27 m |
| Second Level | Bedroom 3 | 4.83 m | 3.81 m | 4.83 m x 3.81 m |
| Second Level | Bedroom 4 | 3.56 m | 3.28 m | 3.56 m x 3.28 m |
| Lower Level | Kitchen | 6.15 m | 3.71 m | 6.15 m x 3.71 m |
| Lower Level | Bedroom 5 | 4.22 m | 2.95 m | 4.22 m x 2.95 m |
| Lower Level | Bedroom | 4.01 m | 3.1 m | 4.01 m x 3.1 m |
| Main Level | Living Room | 4.31 m | 4.14 m | 4.31 m x 4.14 m |
| Main Level | Dining Room | 4.29 m | 3.27 m | 4.29 m x 3.27 m |
| Main Level | Kitchen | 6.78 m | 4.49 m | 6.78 m x 4.49 m |
| Main Level | Family Room | 4.8 m | 4.19 m | 4.8 m x 4.19 m |
| Main Level | Laundry Room | 3.86 m | 1.67 m | 3.86 m x 1.67 m |
Utilities
| Cable | Installed |
| Electricity | Installed |
| Wireless | Available |
| Telephone | Connected |
Contact Us
Contact us for more information

