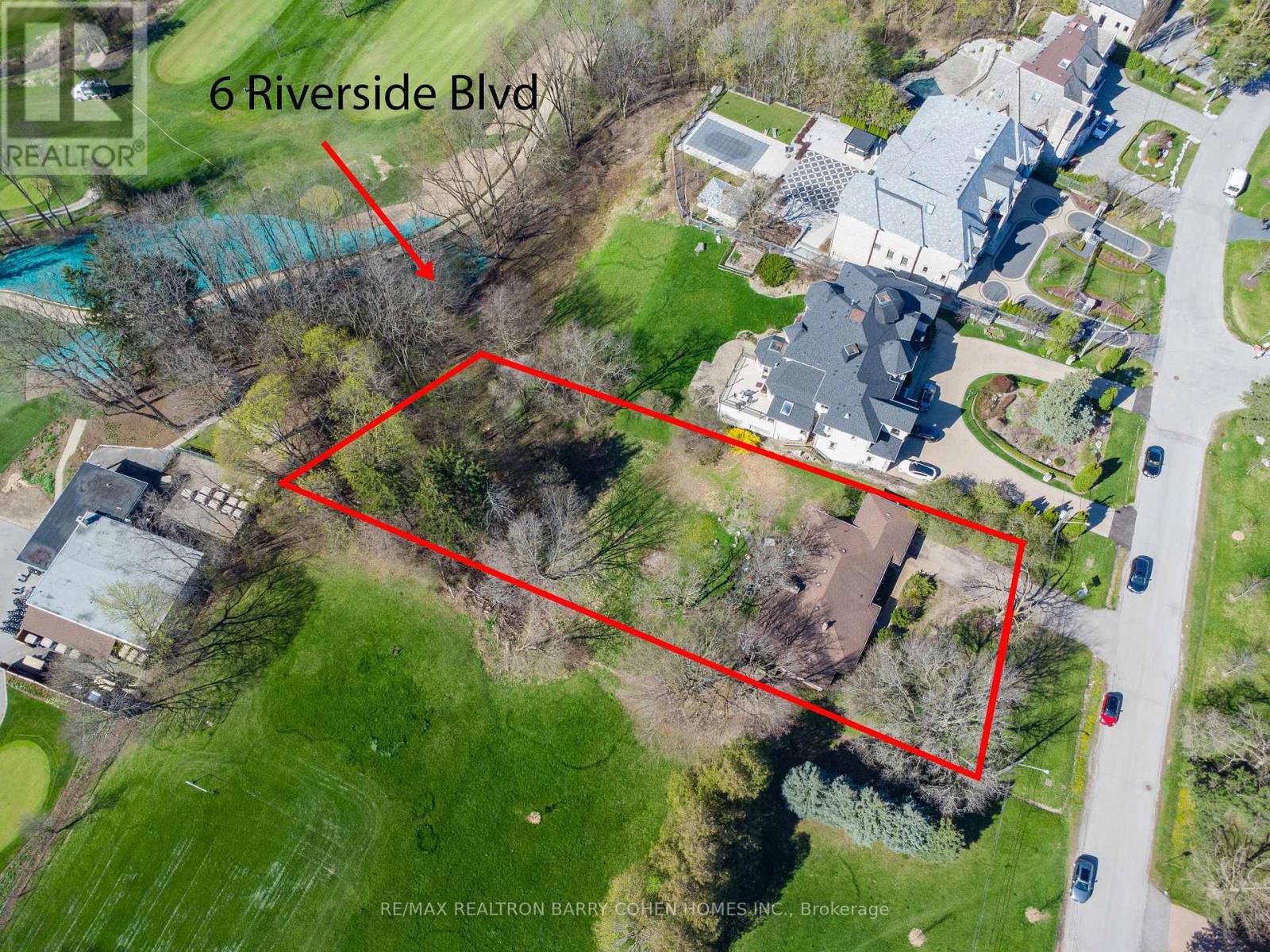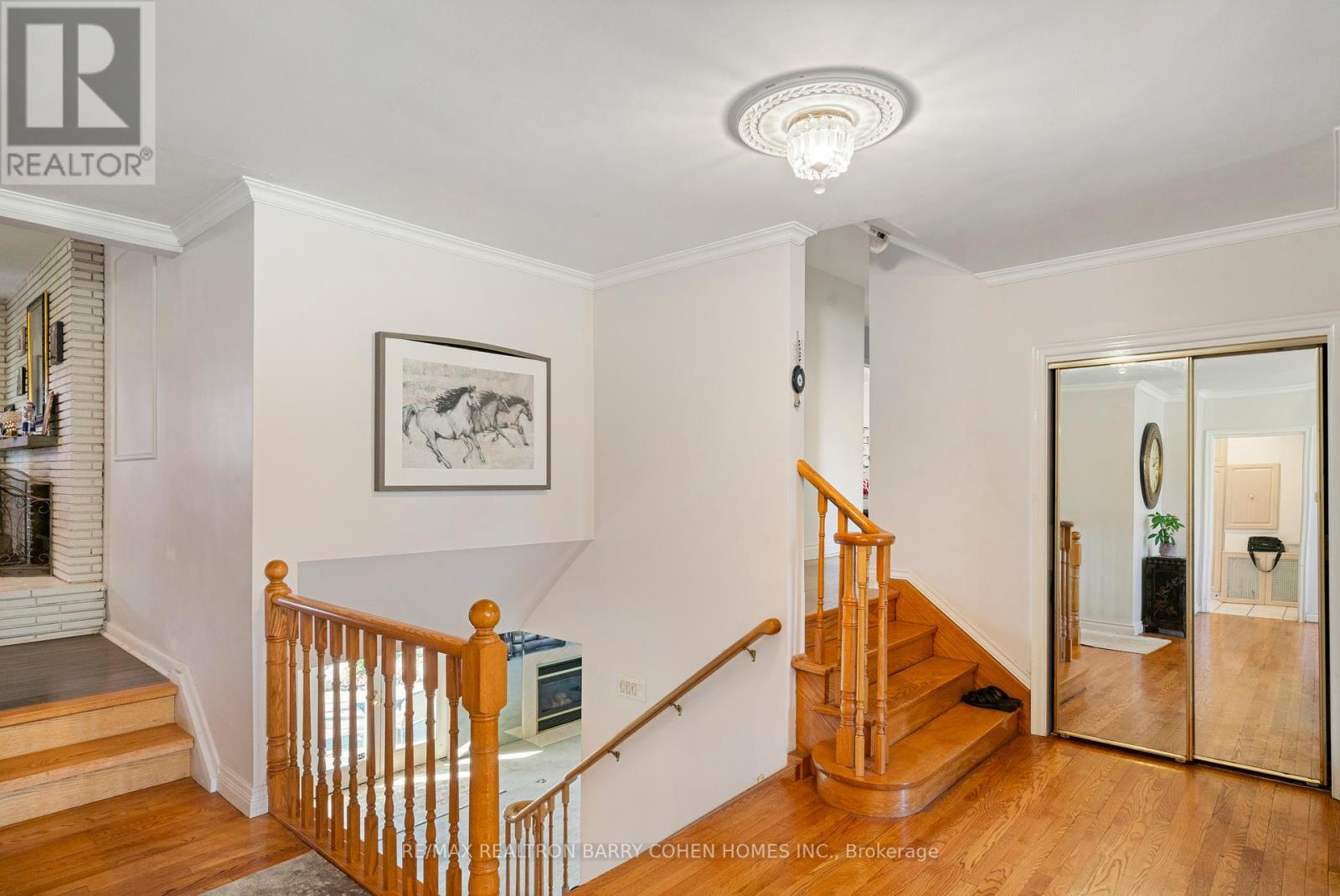6 Riverside Boulevard Vaughan, Ontario L4J 1H3
$4,299,000
Discover An Exceptional Opportunity At 6 Riverside Boulevard, Located On An Expansive 100 X 336 Ft Lot In The Prestigious Riverside Neighborhood Of Uplands Community. This Extraordinary Property Offers The Perfect Blend Of Serene Living And Unmatched Potential. The Current Well-Maintained Backsplit Is Ready For Comfortable Living Or Can Serve As The Foundation For Your Dream Project, As Building Permits Are Already Approved And Ready To Go. Backing Onto The Tranquil Ravine Views Of The Uplands Golf Course And Thornhill Country Club, This South-Facing Lot Is Immersed In Natural Beauty, Offering A Rare Combination Of Privacy And Prestige. Surrounded By Multi-Million Dollar Estates, This Address Stands As One Of Toronto's Most Coveted Locations. Whether You Choose To Embrace The Charm Of The Existing Home Or Build A Masterpiece That Reflects Your Vision, This Property Provides A Once-In-A-Lifetime Chance To Secure An Elite Foothold In One Of The City's Most Desirable Enclaves. **EXTRAS** Existing Fridge ,Stove ,Dish Washer ,Dryer, All Electrical Light Fixtures. (id:60234)
Property Details
| MLS® Number | N11931826 |
| Property Type | Single Family |
| Community Name | Uplands |
| Parking Space Total | 10 |
Building
| Bathroom Total | 3 |
| Bedrooms Above Ground | 4 |
| Bedrooms Total | 4 |
| Basement Development | Finished |
| Basement Features | Walk Out |
| Basement Type | N/a (finished) |
| Construction Style Attachment | Detached |
| Construction Style Split Level | Backsplit |
| Cooling Type | Central Air Conditioning |
| Exterior Finish | Brick |
| Fireplace Present | Yes |
| Flooring Type | Hardwood, Tile |
| Foundation Type | Unknown |
| Half Bath Total | 1 |
| Heating Fuel | Natural Gas |
| Heating Type | Forced Air |
| Type | House |
| Utility Water | Municipal Water |
Parking
| Attached Garage |
Land
| Acreage | No |
| Sewer | Sanitary Sewer |
| Size Depth | 336 Ft |
| Size Frontage | 100 Ft |
| Size Irregular | 100 X 336 Ft ; 36,941.70 Sqft. Site Area |
| Size Total Text | 100 X 336 Ft ; 36,941.70 Sqft. Site Area |
Rooms
| Level | Type | Length | Width | Dimensions |
|---|---|---|---|---|
| Lower Level | Living Room | 9.41 m | 4.51 m | 9.41 m x 4.51 m |
| Main Level | Dining Room | 4.41 m | 3.32 m | 4.41 m x 3.32 m |
| Main Level | Kitchen | 6.73 m | 3.74 m | 6.73 m x 3.74 m |
| Upper Level | Family Room | 5.12 m | 4.22 m | 5.12 m x 4.22 m |
| Upper Level | Office | 4.64 m | 4.08 m | 4.64 m x 4.08 m |
| Upper Level | Primary Bedroom | 4.93 m | 3.52 m | 4.93 m x 3.52 m |
| Upper Level | Bedroom 2 | 4.22 m | 3.13 m | 4.22 m x 3.13 m |
| Upper Level | Bedroom 3 | 3.52 m | 2.72 m | 3.52 m x 2.72 m |
| Upper Level | Bedroom 4 | 4.48 m | 3.33 m | 4.48 m x 3.33 m |
Contact Us
Contact us for more information













