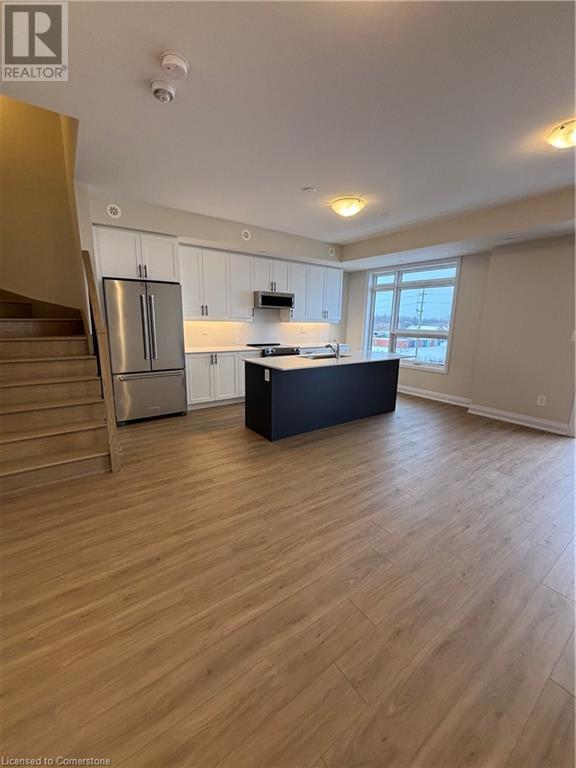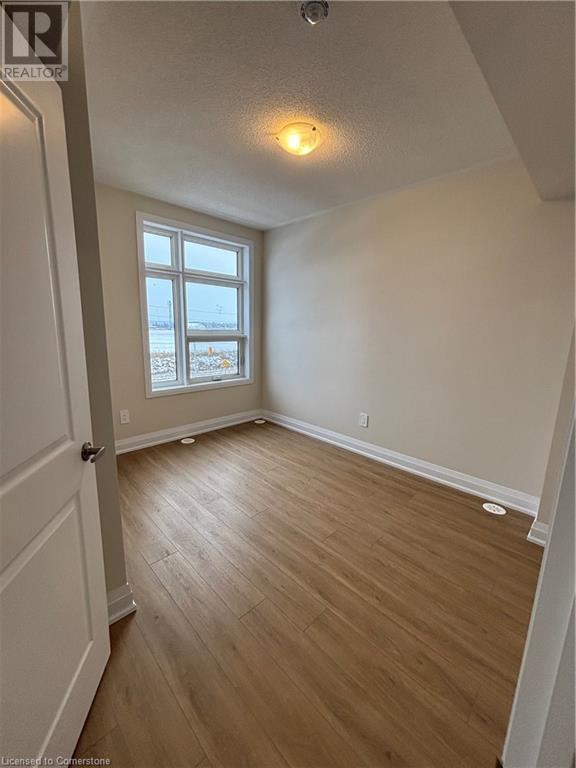1585 Rose Way Unit# 115 Milton, Ontario L9E 1V8
$2,900 MonthlyProperty Management
Brand new Fernbrook 2-bedroom, 2 bathroom Home! Beautiful upgrades and finishes. This Gem has a Rooftop patio overlooking a breathtaking panoramic skyline view, with a gas BBQ hookup ready for your enjoyment! This home features 1311 sq ft of living space, an Open concept living and dining area, walk out to balcony to enjoy your morning coffees. The Chefs kitchen features Stainless steel appliances, white kitchen with modern accent island and a conveniently main floor laundry! 2 great size bedrooms, primary bedroom with private ensuite! 2 underground parking spots side by side and a locker for your convenience! Convenient for commuters located near schools, shops, trails, conservation areas and highways. (id:60234)
Property Details
| MLS® Number | 40691602 |
| Property Type | Single Family |
| Amenities Near By | Park, Public Transit, Schools |
| Equipment Type | Water Heater |
| Features | Balcony, Automatic Garage Door Opener |
| Parking Space Total | 2 |
| Rental Equipment Type | Water Heater |
| Storage Type | Locker |
| View Type | View (panoramic) |
Building
| Bathroom Total | 2 |
| Bedrooms Above Ground | 2 |
| Bedrooms Total | 2 |
| Appliances | Dishwasher, Refrigerator, Microwave Built-in, Garage Door Opener |
| Architectural Style | 2 Level |
| Basement Type | None |
| Constructed Date | 2025 |
| Construction Style Attachment | Attached |
| Cooling Type | Central Air Conditioning |
| Exterior Finish | Brick |
| Foundation Type | Block |
| Heating Type | Forced Air |
| Stories Total | 2 |
| Size Interior | 1,311 Ft2 |
| Type | Row / Townhouse |
| Utility Water | Municipal Water |
Parking
| Underground | |
| None |
Land
| Access Type | Road Access, Highway Access |
| Acreage | No |
| Land Amenities | Park, Public Transit, Schools |
| Sewer | Municipal Sewage System |
| Size Total Text | Under 1/2 Acre |
| Zoning Description | N/a |
Rooms
| Level | Type | Length | Width | Dimensions |
|---|---|---|---|---|
| Second Level | 3pc Bathroom | Measurements not available | ||
| Second Level | 4pc Bathroom | Measurements not available | ||
| Second Level | Bedroom | 8'2'' x 14'3'' | ||
| Second Level | Primary Bedroom | 8'4'' x 11'11'' | ||
| Third Level | Other | Measurements not available | ||
| Main Level | Laundry Room | Measurements not available | ||
| Main Level | Kitchen | 7'3'' x 7'0'' | ||
| Main Level | Living Room/dining Room | 11'10'' x 19'6'' |
Contact Us
Contact us for more information

Tanya Rocca
Salesperson
(905) 335-1659
http//www.roccasisters.ca
www.facebook.com/RoccaSisters
www.linkedin.com/company/theroccasisters
3060 Mainway Suite 200a
Burlington, Ontario L7M 1A3
(905) 335-3042
(905) 335-1659
www.royallepageburlington.ca/

Alex Gramata
Salesperson
(905) 335-1659
3060 Mainway Suite 200a
Burlington, Ontario L7M 1A3
(905) 335-3042
(905) 335-1659
www.royallepageburlington.ca/
































