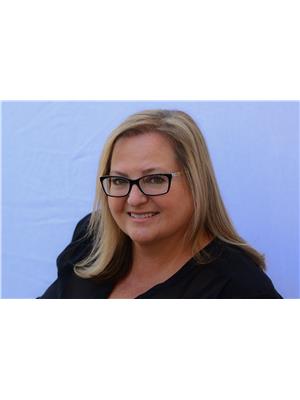C - 432 Moodie Drive Ottawa, Ontario K2H 8A6
$374,900Maintenance, Water, Insurance
$465 Monthly
Maintenance, Water, Insurance
$465 MonthlyWelcome to this spacious 3 bedroom 1.5 bath home located in desirable Bell's Corners. Walking distance to so many amenities. Rarely offered, this is the largest model in the complex, only 3 were built. Freshly painted main and 2nd floors. There is a sunken living room, formal dining room, kitchen and powder room on the main level. Hardwood flooring is in the living and dining room. The second floor features a large primary bedoom with a rough-in with plumbing and vent for a 2pc ensuite or it can be used as an additional closet. The second floor has laminate flooring in all three bedrooms and hall. The main bath has been nicely renovated. The basement is partially finished, use your imagination to finish the basement to your liking. The backyard has a professionally installed patio and backs on to a small greenspace. The parking spot is near the front of the unit. **** EXTRAS **** Hardwood on the main level. (id:60234)
Property Details
| MLS® Number | X11939293 |
| Property Type | Single Family |
| Community Name | 7803 - Bells Corners |
| Amenities Near By | Public Transit, Park |
| Community Features | Pet Restrictions, School Bus |
| Features | Cul-de-sac, In Suite Laundry |
| Parking Space Total | 1 |
| Structure | Patio(s) |
Building
| Bathroom Total | 2 |
| Bedrooms Above Ground | 3 |
| Bedrooms Total | 3 |
| Appliances | Dryer, Hood Fan, Refrigerator, Stove, Washer |
| Basement Development | Partially Finished |
| Basement Type | N/a (partially Finished) |
| Cooling Type | Central Air Conditioning |
| Exterior Finish | Vinyl Siding |
| Foundation Type | Poured Concrete |
| Half Bath Total | 1 |
| Heating Fuel | Natural Gas |
| Heating Type | Forced Air |
| Stories Total | 2 |
| Size Interior | 1,200 - 1,399 Ft2 |
| Type | Row / Townhouse |
Land
| Acreage | No |
| Land Amenities | Public Transit, Park |
Rooms
| Level | Type | Length | Width | Dimensions |
|---|---|---|---|---|
| Second Level | Bathroom | 1.55 m | 3.04 m | 1.55 m x 3.04 m |
| Second Level | Primary Bedroom | 4.51 m | 3.35 m | 4.51 m x 3.35 m |
| Second Level | Other | 1.52 m | 1.05 m | 1.52 m x 1.05 m |
| Second Level | Bedroom 2 | 3.11 m | 2.59 m | 3.11 m x 2.59 m |
| Second Level | Bedroom 3 | 2.53 m | 2.17 m | 2.53 m x 2.17 m |
| Basement | Laundry Room | 3.54 m | 3.51 m | 3.54 m x 3.51 m |
| Basement | Other | 1.52 m | 2.38 m | 1.52 m x 2.38 m |
| Basement | Other | 3.96 m | 3.23 m | 3.96 m x 3.23 m |
| Main Level | Living Room | 5.18 m | 3.35 m | 5.18 m x 3.35 m |
| Main Level | Dining Room | 4.11 m | 2.44 m | 4.11 m x 2.44 m |
| Main Level | Kitchen | 2.99 m | 3.04 m | 2.99 m x 3.04 m |
Contact Us
Contact us for more information

Sheila Mcluskey
Salesperson
www.remaxottawahomes.ca/
sheilamcluskey/
747 Silver Seven Road Unit 29
Ottawa, Ontario K2V 0H2
(613) 457-5000
(613) 482-9111
www.remaxaffiliates.ca/
























